Idées déco de terrasses avec un garde-corps en câble et garde-corps
Trier par :
Budget
Trier par:Populaires du jour
1 - 20 sur 911 photos
1 sur 3

A square deck doesn’t have to be boring – just tilt the squares on an angle.
This client had a big wish list:
A screen porch was created under an existing elevated room.
A large upper deck for dining was waterproofed with EPDM roofing. This made for a large dry area on the lower deck furnished with couches, a television, spa, recessed lighting, and paddle fans.
An outdoor shower is enclosed under the stairs. For code purposes, we call it a rinsing station.
A small roof extension to the existing house provides covering and a spot for a hanging daybed.
The design also includes a live edge slab installed as a bar top at which to enjoy a casual drink while watching the children in the yard.
The lower deck leads down two more steps to the fire pit.
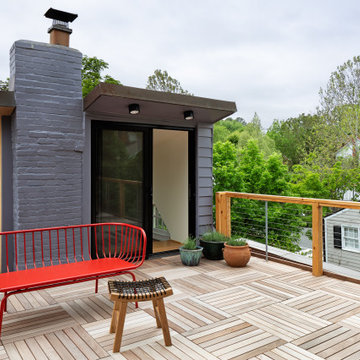
Réalisation d'un toit terrasse sur le toit tradition avec aucune couverture et un garde-corps en câble.
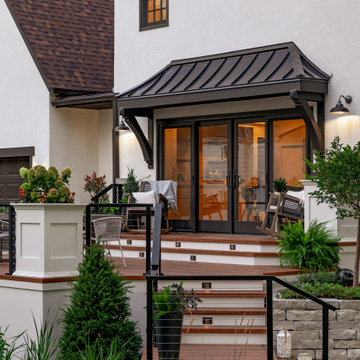
Inspiration pour une terrasse latérale et au rez-de-chaussée vintage de taille moyenne avec une extension de toiture et un garde-corps en câble.
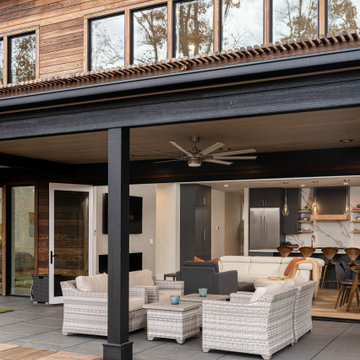
Cette image montre une petite terrasse arrière et au rez-de-chaussée minimaliste avec une extension de toiture et un garde-corps en câble.
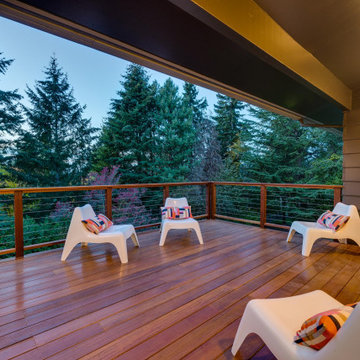
Outdoor deck off the dining/kitchen area
Idées déco pour une très grande terrasse arrière rétro avec un garde-corps en câble.
Idées déco pour une très grande terrasse arrière rétro avec un garde-corps en câble.

The master bedroom looks out over the outdoor living room. The deck was designed to be approximately 2 feet lower than the floor level of the main house so you are able to look over the outdoor furniture without it blocking your view.

Outdoor kitchen with built-in BBQ, sink, stainless steel cabinetry, and patio heaters.
Design by: H2D Architecture + Design
www.h2darchitects.com
Built by: Crescent Builds
Photos by: Julie Mannell Photography
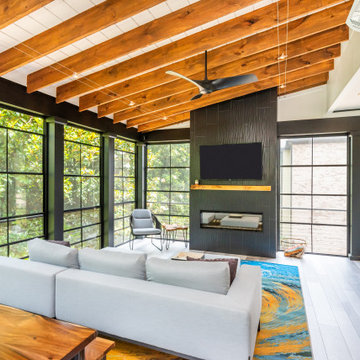
Convert the existing deck to a new indoor / outdoor space with retractable EZ Breeze windows for full enclosure, cable railing system for minimal view obstruction and space saving spiral staircase, fireplace for ambiance and cooler nights with LVP floor for worry and bug free entertainment

Kaplan Architects, AIA
Location: Redwood City , CA, USA
Front entry deck creating an outdoor room for the main living area. The exterior siding is natural cedar and the roof is a standing seam metal roofing system with custom design integral gutters.
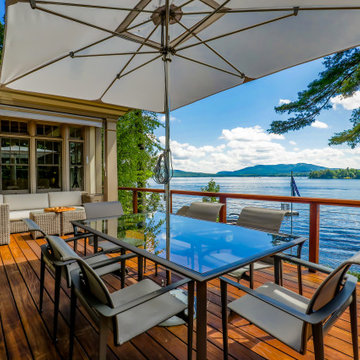
Réalisation d'une terrasse chalet avec aucune couverture et un garde-corps en câble.
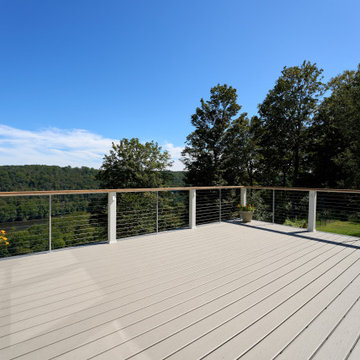
With meticulous attention to detail and unparalleled craftsmanship, we've created a space that elevates your outdoor experience. From the sleek design to the durable construction, our deck project is a testament to our commitment to excellence. Step outside and immerse yourself in the beauty of your new deck – the perfect blend of functionality and aesthetics.
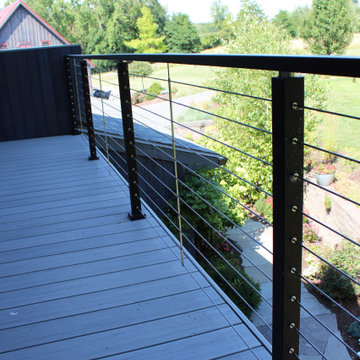
Cette image montre une terrasse au premier étage minimaliste avec une extension de toiture et un garde-corps en câble.
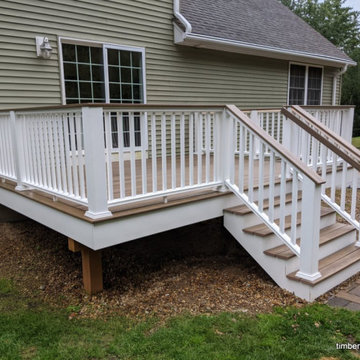
Aménagement d'une terrasse arrière et au rez-de-chaussée de taille moyenne avec un garde-corps en câble.
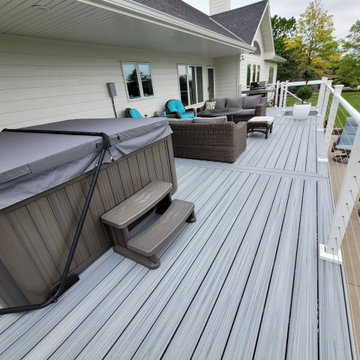
Trex composite decking in Foggy Warf with aluminum cable railings.
Idées déco pour une terrasse arrière et au rez-de-chaussée contemporaine de taille moyenne avec un garde-corps en câble.
Idées déco pour une terrasse arrière et au rez-de-chaussée contemporaine de taille moyenne avec un garde-corps en câble.
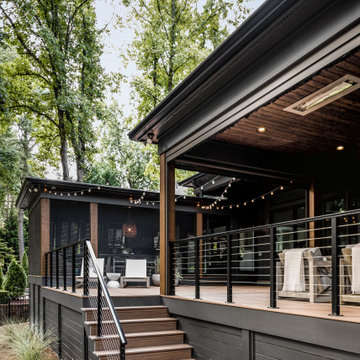
Outdoor dining and living rooms accessed from the central sundeck. Retractable screens were installed on both of the living room openings so the space can be fully connected to the sundeck when they are opened.
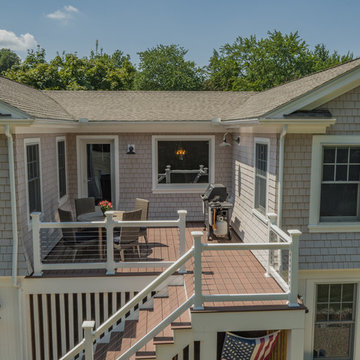
The cottage style exterior of this newly remodeled ranch in Connecticut, belies its transitional interior design. The exterior of the home features wood shingle siding along with pvc trim work, a gently flared beltline separates the main level from the walk out lower level at the rear. Also on the rear of the house where the addition is most prominent there is a cozy deck, with maintenance free cable railings, a quaint gravel patio, and a garden shed with its own patio and fire pit gathering area.
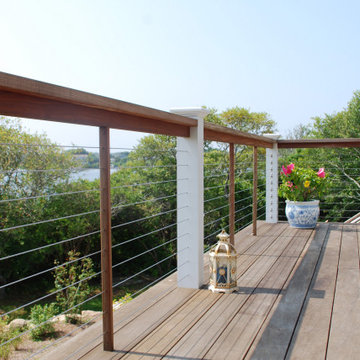
Inspiration pour une grande terrasse arrière marine avec aucune couverture et un garde-corps en câble.
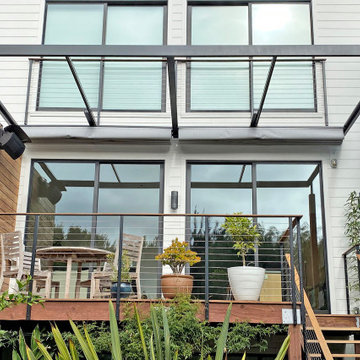
ShadeFX specified two 10’x10′ motorized retractable canopies for a modern deck in San Francisco. The systems were flange-mounted onto the homeowners’ custom metal structure and a modern Sunbrella Alloy Silver was chosen as the canopy fabric.
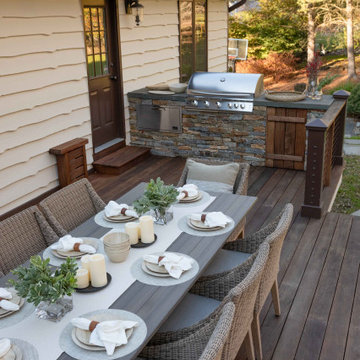
Al fresco dining is at a long table set to accommodate up to eight people, with meals prepared and served from an adjacent outdoor stone kitchen.
Aménagement d'une très grande terrasse arrière classique avec une cuisine d'été et un garde-corps en câble.
Aménagement d'une très grande terrasse arrière classique avec une cuisine d'été et un garde-corps en câble.
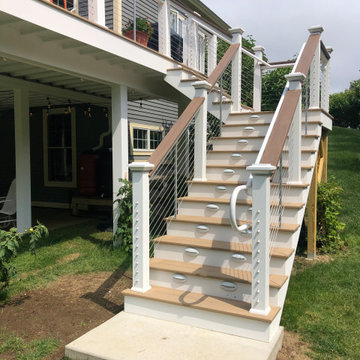
Feeney CableRail with Azek/TimberTech posts. Also includes aluminum Intermediate Pickets to prevent cable deflection between posts. Installed by G.M.Wild Construction
Idées déco de terrasses avec un garde-corps en câble et garde-corps
1