Idées déco de terrasses avec un garde-corps en verre et garde-corps
Trier par :
Budget
Trier par:Populaires du jour
1 - 20 sur 943 photos
1 sur 3
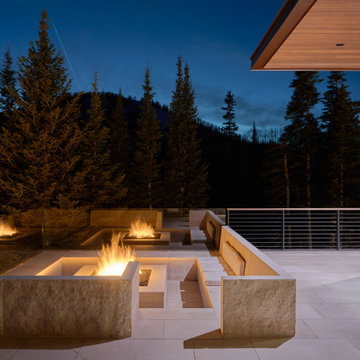
Cette photo montre une terrasse au premier étage moderne avec un foyer extérieur, une extension de toiture et un garde-corps en verre.
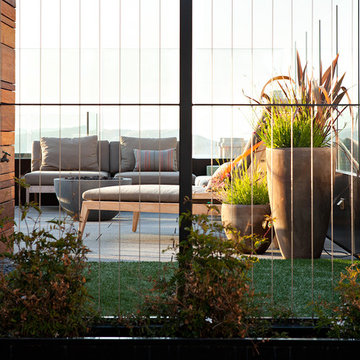
A complete interior remodel of a top floor unit in a stately Pacific Heights building originally constructed in 1925. The remodel included the construction of a new elevated roof deck with a custom spiral staircase and “penthouse” connecting the unit to the outdoor space. The unit has two bedrooms, a den, two baths, a powder room, an updated living and dining area and a new open kitchen. The design highlights the dramatic views to the San Francisco Bay and the Golden Gate Bridge to the north, the views west to the Pacific Ocean and the City to the south. Finishes include custom stained wood paneling and doors throughout, engineered mahogany flooring with matching mahogany spiral stair treads. The roof deck is finished with a lava stone and ipe deck and paneling, frameless glass guardrails, a gas fire pit, irrigated planters, an artificial turf dog park and a solar heated cedar hot tub.
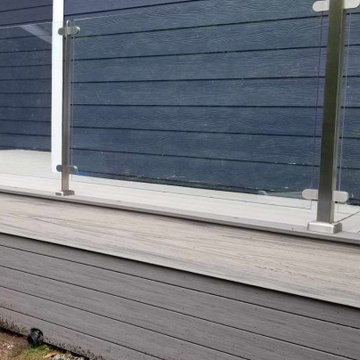
Cette image montre une très grande terrasse arrière avec jupe de finition et un garde-corps en verre.
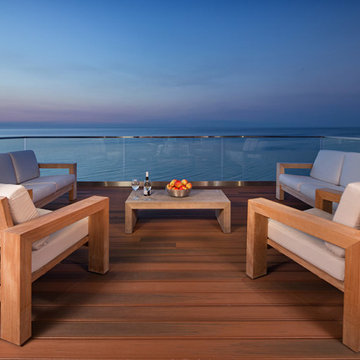
A luxurious balcony overlooking the twilight sky of Lake Michigan. High-end custom outdoor chairs, couches and coffee table.
Photo © Miller + Miller Architectural Photography | https://www.mmarchitecturalphotography.com
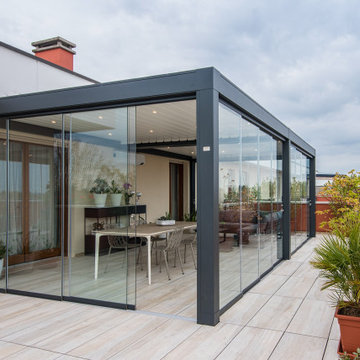
Pergola bioclimatica vista esterna. La struttura moderna si integra nell'architettura esistente.
Inspiration pour un toit terrasse sur le toit design de taille moyenne avec des solutions pour vis-à-vis, une pergola et un garde-corps en verre.
Inspiration pour un toit terrasse sur le toit design de taille moyenne avec des solutions pour vis-à-vis, une pergola et un garde-corps en verre.
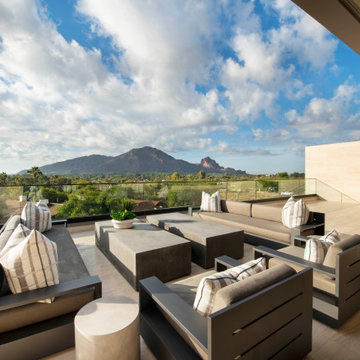
Just off the second-floor media room, a rooftop deck oversees picturesque Camelback Mountain and offers plenty of space for a family of four to chill out and relax. The furniture is from Restoration Hardware.
Project Details // Now and Zen
Renovation, Paradise Valley, Arizona
Architecture: Drewett Works
Builder: Brimley Development
Interior Designer: Ownby Design
Photographer: Dino Tonn
Limestone (Demitasse) flooring and walls: Solstice Stone
https://www.drewettworks.com/now-and-zen/
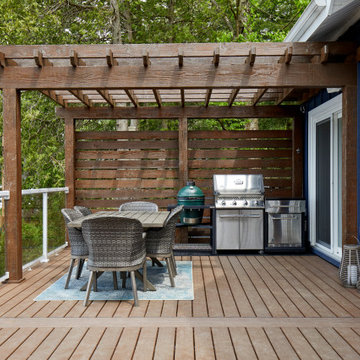
Cette image montre un ponton arrière et au rez-de-chaussée rustique de taille moyenne avec une pergola et un garde-corps en verre.
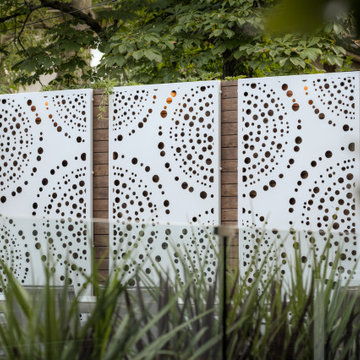
Exemple d'une terrasse arrière et au rez-de-chaussée tendance de taille moyenne avec des solutions pour vis-à-vis, aucune couverture et un garde-corps en verre.
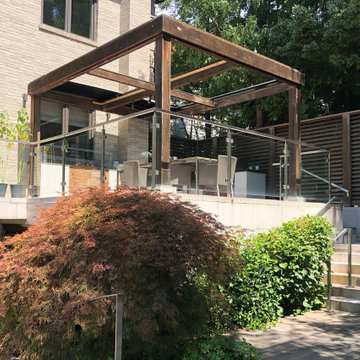
ShadeFX manufactured and installed a 16′ x 16′ retractable roof in a Harbour Time Edge Antique fabric on a custom pergola in North York.
Cette photo montre une terrasse arrière et au premier étage tendance avec une pergola et un garde-corps en verre.
Cette photo montre une terrasse arrière et au premier étage tendance avec une pergola et un garde-corps en verre.
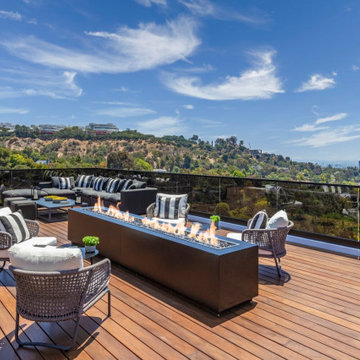
Bundy Drive Brentwood, Los Angeles modern home rooftop terrace lounge. Photo by Simon Berlyn.
Idées déco pour une terrasse sur le toit moderne avec un foyer extérieur, aucune couverture et un garde-corps en verre.
Idées déco pour une terrasse sur le toit moderne avec un foyer extérieur, aucune couverture et un garde-corps en verre.
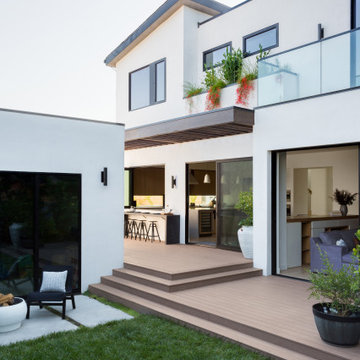
Backyard Deck Design
Idées déco pour une terrasse arrière et au rez-de-chaussée contemporaine de taille moyenne avec un foyer extérieur, une pergola et un garde-corps en verre.
Idées déco pour une terrasse arrière et au rez-de-chaussée contemporaine de taille moyenne avec un foyer extérieur, une pergola et un garde-corps en verre.
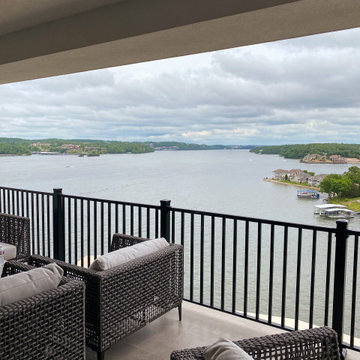
At this Penthouse, there are a number of outdoor seating areas both covered and none covered. All of the areas have a 360 view of the lake.
Cette photo montre une terrasse sur le toit avec un foyer extérieur, aucune couverture et un garde-corps en verre.
Cette photo montre une terrasse sur le toit avec un foyer extérieur, aucune couverture et un garde-corps en verre.
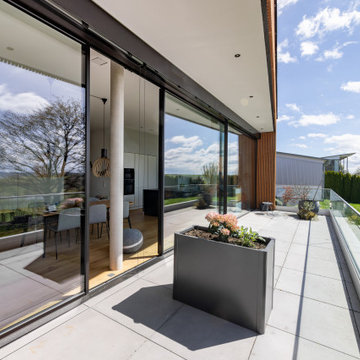
Idées déco pour une très grande terrasse arrière et au rez-de-chaussée contemporaine avec jupe de finition, une extension de toiture et un garde-corps en verre.
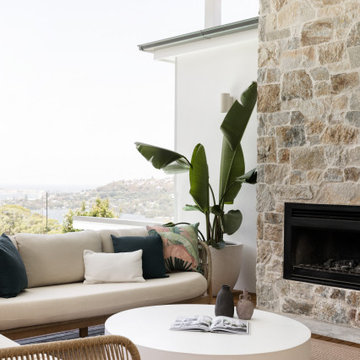
Outdoor feature stone fireplace with wood burning fire and outdoor BBQ.
Idées déco pour une terrasse arrière contemporaine avec une cheminée, une extension de toiture et un garde-corps en verre.
Idées déco pour une terrasse arrière contemporaine avec une cheminée, une extension de toiture et un garde-corps en verre.

Full House Remodel, paint, bathrooms, new kitchen, all floors re placed on 6 floors and a separate Painter's Lower Level Studio.
Exemple d'une terrasse sur le toit tendance avec des solutions pour vis-à-vis, aucune couverture et un garde-corps en verre.
Exemple d'une terrasse sur le toit tendance avec des solutions pour vis-à-vis, aucune couverture et un garde-corps en verre.
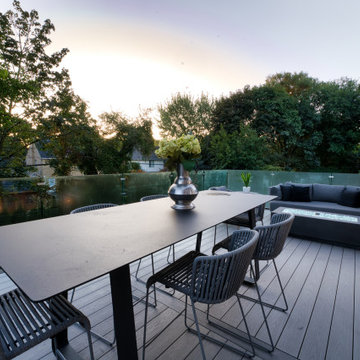
Aménagement d'une grande terrasse arrière et au premier étage moderne avec un garde-corps en verre.
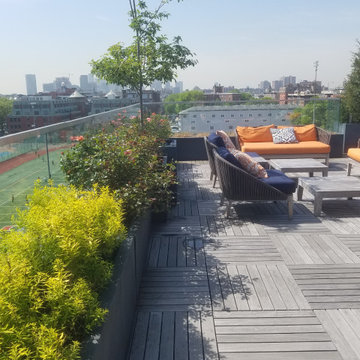
A south facing view of Ogon spiraeas, Coral Knock Out roses and an Amelanchier (Serviceberry) add color, texture and height to the seating area in Spring.
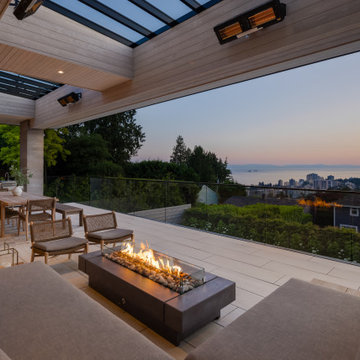
Réalisation d'une très grande terrasse arrière et au premier étage design avec un auvent et un garde-corps en verre.
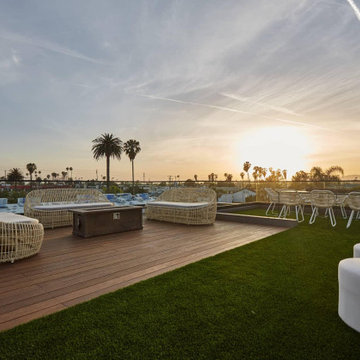
Réalisation d'une terrasse sur le toit avec un foyer extérieur, aucune couverture et un garde-corps en verre.

For our client, who had previous experience working with architects, we enlarged, completely gutted and remodeled this Twin Peaks diamond in the rough. The top floor had a rear-sloping ceiling that cut off the amazing view, so our first task was to raise the roof so the great room had a uniformly high ceiling. Clerestory windows bring in light from all directions. In addition, we removed walls, combined rooms, and installed floor-to-ceiling, wall-to-wall sliding doors in sleek black aluminum at each floor to create generous rooms with expansive views. At the basement, we created a full-floor art studio flooded with light and with an en-suite bathroom for the artist-owner. New exterior decks, stairs and glass railings create outdoor living opportunities at three of the four levels. We designed modern open-riser stairs with glass railings to replace the existing cramped interior stairs. The kitchen features a 16 foot long island which also functions as a dining table. We designed a custom wall-to-wall bookcase in the family room as well as three sleek tiled fireplaces with integrated bookcases. The bathrooms are entirely new and feature floating vanities and a modern freestanding tub in the master. Clean detailing and luxurious, contemporary finishes complete the look.
Idées déco de terrasses avec un garde-corps en verre et garde-corps
1