Idées déco de terrasses avec une cheminée et garde-corps
Trier par :
Budget
Trier par:Populaires du jour
1 - 20 sur 463 photos
1 sur 3
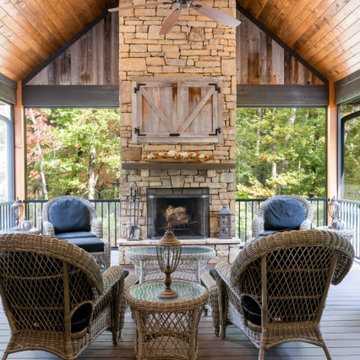
Outdoor entertaining space with stone fireplace.
Cette photo montre une terrasse arrière et au rez-de-chaussée montagne de taille moyenne avec une cheminée, une extension de toiture et un garde-corps en métal.
Cette photo montre une terrasse arrière et au rez-de-chaussée montagne de taille moyenne avec une cheminée, une extension de toiture et un garde-corps en métal.

The master bedroom looks out over the outdoor living room. The deck was designed to be approximately 2 feet lower than the floor level of the main house so you are able to look over the outdoor furniture without it blocking your view.
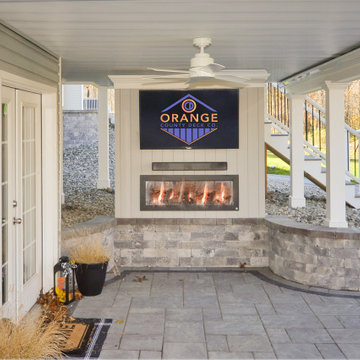
This stunning two-story deck is the perfect place to host many guests - all with different locations. The second-story provides an excellent place for grilling and eating. The ground-level space offers a fire feature and covered seating area. Extended by hardscaping beyond the covered ground-level space, there is a fire pit for even further gathering.
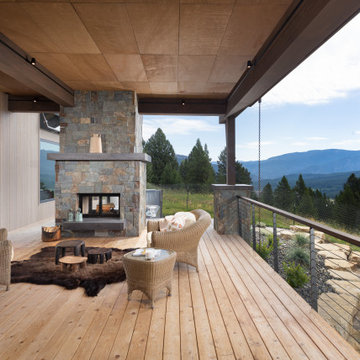
Aménagement d'une terrasse au rez-de-chaussée avec une cheminée, une extension de toiture et un garde-corps en matériaux mixtes.
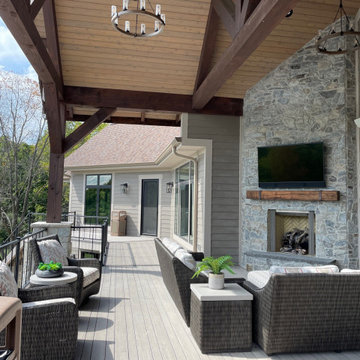
Upper-level deck furniture. Tommy Bahama furniture with fireplace and outdoor TV.
Aménagement d'une très grande terrasse arrière et au premier étage moderne avec une cheminée, une extension de toiture et un garde-corps en métal.
Aménagement d'une très grande terrasse arrière et au premier étage moderne avec une cheminée, une extension de toiture et un garde-corps en métal.
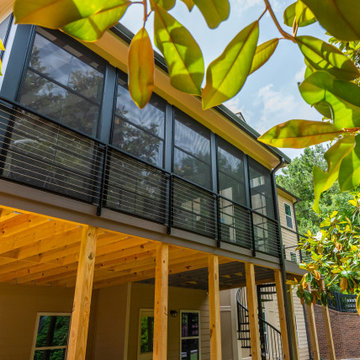
Convert the existing deck to a new indoor / outdoor space with retractable EZ Breeze windows for full enclosure, cable railing system for minimal view obstruction and space saving spiral staircase, fireplace for ambiance and cooler nights with LVP floor for worry and bug free entertainment

The owner wanted to add a covered deck that would seamlessly tie in with the existing stone patio and also complement the architecture of the house. Our solution was to add a raised deck with a low slope roof to shelter outdoor living space and grill counter. The stair to the terrace was recessed into the deck area to allow for more usable patio space. The stair is sheltered by the roof to keep the snow off the stair.
Photography by Chris Marshall
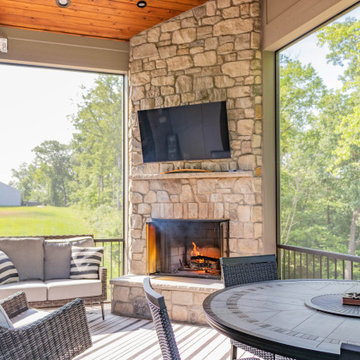
This project includes a new covered deck and Heartlands Custom Screen System. The project features a beautiful corner wood burning fireplace, cedar ceilings, and Infratech heaters.
A unique feature to this project is a custom stair lift, as pictured.
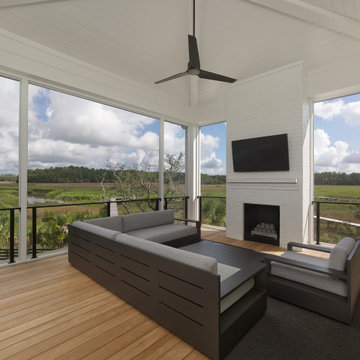
Aménagement d'une grande terrasse arrière et au premier étage avec une cheminée, une extension de toiture et un garde-corps en métal.
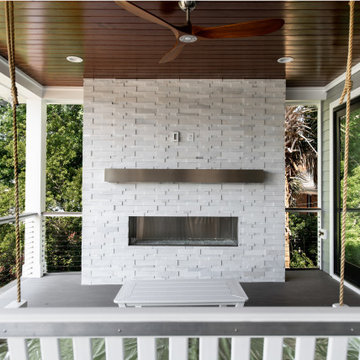
Aménagement d'une grande terrasse arrière et au premier étage classique avec une cheminée, une extension de toiture et un garde-corps en matériaux mixtes.
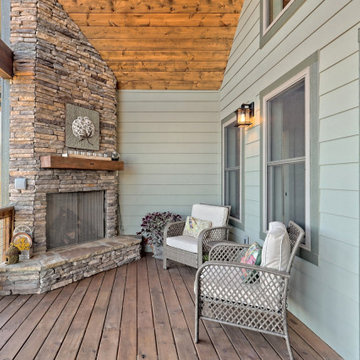
What a view! This custom-built, Craftsman style home overlooks the surrounding mountains and features board and batten and Farmhouse elements throughout.
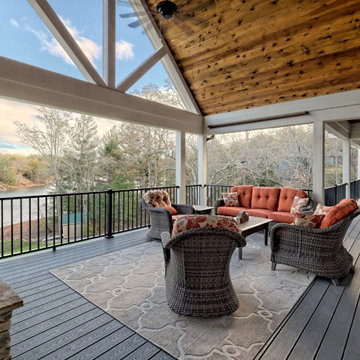
This gorgeous craftsman home features a main level and walk-out basement with an open floor plan, large covered deck, and custom cabinetry. Featured here is the rear covered deck with a vaulted ceiling, overlooking the lake.
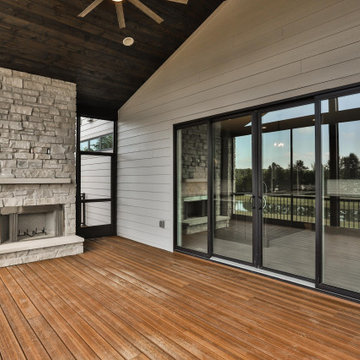
The expansive, screened in deck off the great room in this custom estate home features a stacked stone fireplace. A door from the deck leads to the homeowner's stocked fishing pond.

Inspiration pour une grande terrasse arrière traditionnelle avec une cheminée, aucune couverture et un garde-corps en métal.
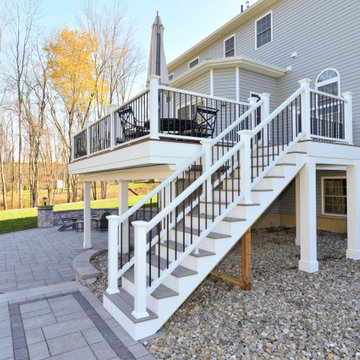
This stunning two-story deck is the perfect place to host many guests - all with different locations. The second-story provides an excellent place for grilling and eating. The ground-level space offers a fire feature and covered seating area. Extended by hardscaping beyond the covered ground-level space, there is a fire pit for even further gathering.
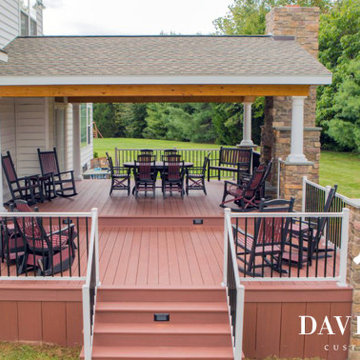
Large custom deck with custom lighting, custom wood fireplace, staggered height, two staircases, and aluminium railings.
Exemple d'une grande terrasse arrière et au rez-de-chaussée avec une cheminée, un auvent et un garde-corps en métal.
Exemple d'une grande terrasse arrière et au rez-de-chaussée avec une cheminée, un auvent et un garde-corps en métal.
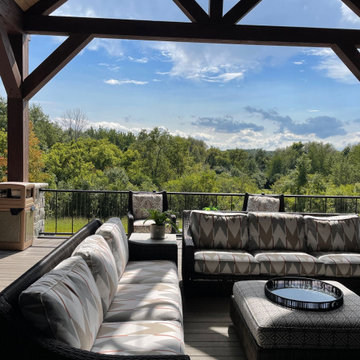
Upper-level deck furniture. Tommy Bahama furniture with fireplace and outdoor TV.
Cette image montre une très grande terrasse arrière et au premier étage minimaliste avec une cheminée, une extension de toiture et un garde-corps en métal.
Cette image montre une très grande terrasse arrière et au premier étage minimaliste avec une cheminée, une extension de toiture et un garde-corps en métal.

The owner wanted to add a covered deck that would seamlessly tie in with the existing stone patio and also complement the architecture of the house. Our solution was to add a raised deck with a low slope roof to shelter outdoor living space and grill counter. The stair to the terrace was recessed into the deck area to allow for more usable patio space. The stair is sheltered by the roof to keep the snow off the stair.
Photography by Chris Marshall
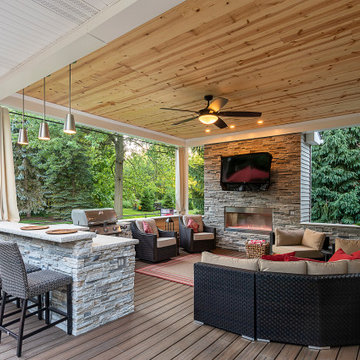
Cette image montre une terrasse au rez-de-chaussée traditionnelle avec une cheminée, une extension de toiture et un garde-corps en métal.
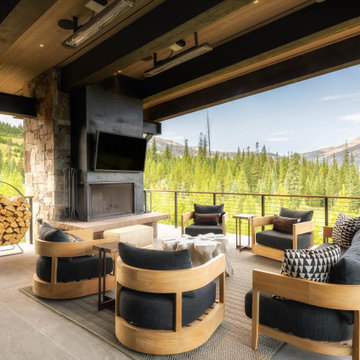
Cette photo montre une terrasse montagne avec une cheminée, une extension de toiture et un garde-corps en câble.
Idées déco de terrasses avec une cheminée et garde-corps
1