Idées déco de terrasses oranges avec garde-corps
Trier par :
Budget
Trier par:Populaires du jour
1 - 20 sur 171 photos
1 sur 3

Réalisation d'un toit terrasse sur le toit design de taille moyenne avec une pergola et un garde-corps en métal.

Outdoor kitchen complete with grill, refrigerators, sink, and ceiling heaters.
Design by: H2D Architecture + Design
www.h2darchitects.com
Built by: Crescent Builds
Photos by: Julie Mannell Photography

This lower level deck features Trex Lava Rock decking and Trex Trandscend guardrails. Our Homeowner wanted the deck to flow to the backyard with this expansive wrap around stair case which allows access onto the deck from almost anywhere. The we used Palram PVC for the riser material to create a durable low maintenance stair case. We finished the stairs off with Trex low voltage lighting. Our framing and Helical Pier application on this job allows for the installation of a future hot tub, and the Cedar pergola offers the privacy our Homeowners were looking for.
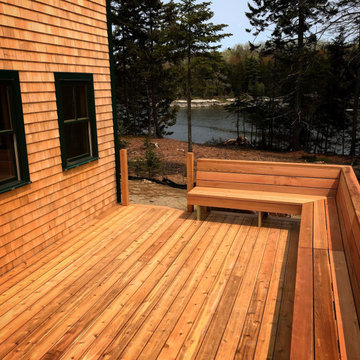
I've been building decks for years. I will tell you that they add something to quality of life that words will not convey. A deck doesn't have to be fancy. It should be the right placement, the right size, and have some special touch, something. If the budget is super tight, that 'something' may just be the apparent touch of professionalism. If there is a little room in the budget, that 'something' could be these built-in benches, providing a simple and beautiful resolution to seating and railings. This might be my favorite deck I've ever built, and easily my favorite client. 'wink' love you Mom
2019
cedar

Aménagement d'une terrasse au premier étage éclectique de taille moyenne avec une cour, une pergola et un garde-corps en bois.
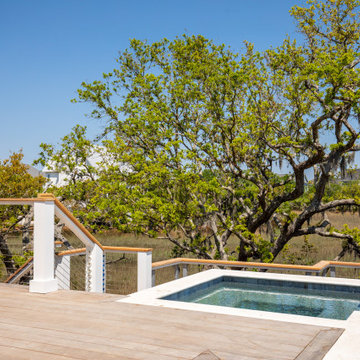
Inspiration pour une terrasse arrière minimaliste avec une cuisine d'été, une extension de toiture et un garde-corps en câble.
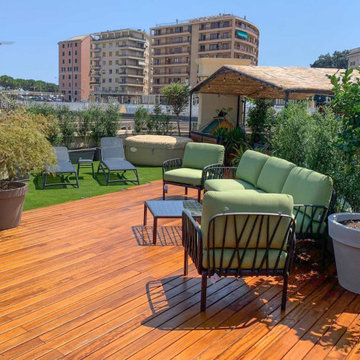
Progettazione di un terrazzo a Genova. La superficie è stata rinnovata grazie all'utilizzo di prato sintetico di qualità e parquet da esterno.
In prossimità del solarium abbiamo inserito una mini spa
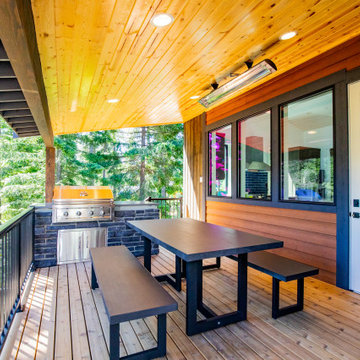
Deck cedar pine soffit
Cette image montre une terrasse arrière et au premier étage minimaliste de taille moyenne avec une cuisine d'été, une extension de toiture et un garde-corps en métal.
Cette image montre une terrasse arrière et au premier étage minimaliste de taille moyenne avec une cuisine d'été, une extension de toiture et un garde-corps en métal.
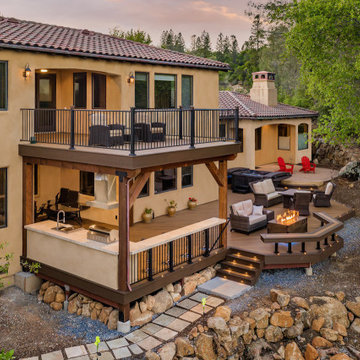
Inspiration pour une grande terrasse arrière traditionnelle avec un garde-corps en métal.

Idées déco pour un toit terrasse sur le toit contemporain avec aucune couverture et un garde-corps en bois.

Cette photo montre une terrasse au premier étage méditerranéenne avec une pergola et un garde-corps en métal.
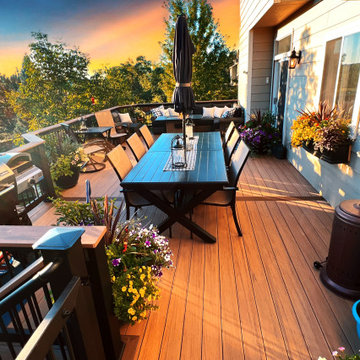
Second story upgraded Timbertech Pro Reserve composite deck in Antique Leather color with picture frame boarder in Dark Roast. Timbertech Evolutions railing in black was used with upgraded 7.5" cocktail rail in Azek English Walnut. Also featured is the "pub table" below the deck to set drinks on while playing yard games or gathering around and admiring the views. This couple wanted an deck where they could entertain, dine, relax, and enjoy the beautiful Colorado weather, and that is what Archadeck of Denver designed and built for them!

A free-standing roof structure provides a shaded lounging area. This pavilion garnered a first-place award in the 2015 NADRA (North American Deck and Railing Association) National Deck Competition. It has a meranti ceiling with a louvered cupola and paddle fan to keep cool. (Photo by Frank Gensheimer.)
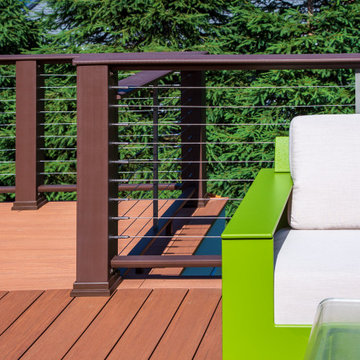
This mid-century home's clean lines and architectural angles are accentuated by the sleek, industrial CableRail system by Feeney. The elegant components of the Feeney rail systems pairs well with the Azek Cypress Decking and allows for maximum viewing of the lush gardens that surround this home.

The front upper level deck was rebuilt with Ipe wood and stainless steel cable railing, allowing for full enjoyment of the surrounding greenery. Ipe wood vertical siding complements the deck and the unique A-frame shape.
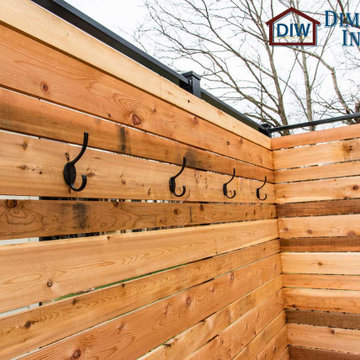
This Columbia home had one deck which descended directly into their backyard. Rather than tuck their seven person hot tub on the concrete patio below their deck, we constructed a new tier.
Their new deck was built with composite decking, making it completely maintenance free. Constructed with three feet concrete piers and post bases attaching each support according to code, this new deck can easily withstand the weight of hundreds of gallons of water and a dozen or more people.
Aluminum rails line the stairs and surround the entire deck for aesthetics as well as safety. Taller aluminum supports form a privacy screen with horizontal cedar wood slats. The cedar wall also sports four clothes hooks for robes. The family now has a private place to relax and entertain in their own backyard.
Dimensions In Wood is more than 40 years of custom cabinets. We always have been, but we want YOU to know just how many more Dimensions we have. Whatever home renovation or new construction projects you want to tackle, we can Translate Your Visions into Reality.
Zero Maintenance Composite Decking, Cedar Privacy Screen and Aluminum Safety Rails:
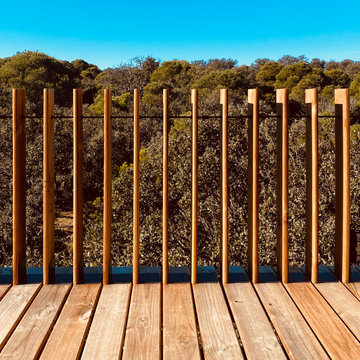
Detalle de barandilla.
Réalisation d'une terrasse urbaine de taille moyenne avec une pergola et un garde-corps en bois.
Réalisation d'une terrasse urbaine de taille moyenne avec une pergola et un garde-corps en bois.
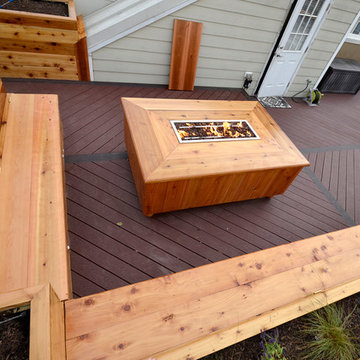
This compact rooftop deck features a gas firepit with lots of space for dinings, dry storage under all the benches and a built-in cooler. The container garden houses trees for shade and hardy plants.
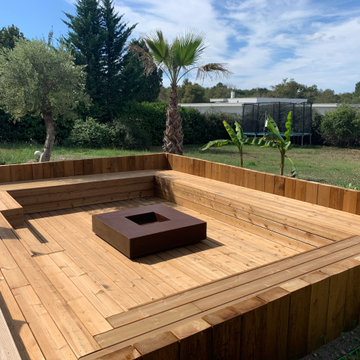
Conception et réalisation d’un magnifique espace brasero semi-enterré dans le jardin de nos clients à Gradignan ! L’équipe d’Arbo Paysages c’est lancé dans la plantation de beaux végétaux : des palmiers de plus de 3 m de haut, des bananiers et un olivier … et de nombreuses vivaces et arbustes : agapanthes bleus, graminées, érigeron, rosiers, pittosporum … qui entoure les traverses de pin utilisées pour délimiter cet espace d’accueil et de convivialité. Nous à également réalisé une banquette sur mesure, une terrasse et un mur de soutènement en pin brun. Pour finir, nous avons mise en place d’une table de feu en acier Corten au centre de cet aménagement.
Un espace dans le jardin parfait qui vous permettra de prolonger vos soirées pendant l’arrière saison et de rassembler famille et amis autour d’un petit feu de joie ! N’hésitez plus, contactez nous et nous serons heureux d’imaginer votre futur projet et répondre à vos question !
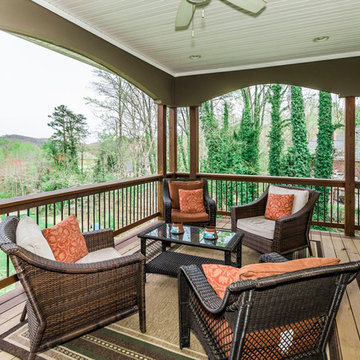
Aménagement d'une terrasse arrière classique avec une extension de toiture et un garde-corps en matériaux mixtes.
Idées déco de terrasses oranges avec garde-corps
1