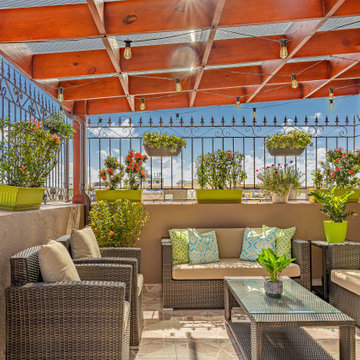Idées déco de terrasses oranges avec garde-corps
Trier par :
Budget
Trier par:Populaires du jour
41 - 60 sur 173 photos
1 sur 3
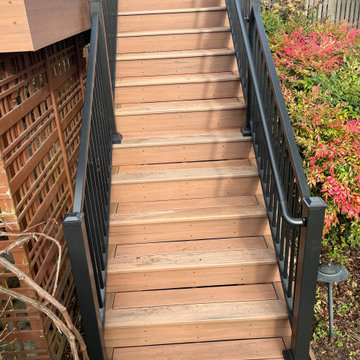
Sometimes "Less is More" and this color combination not only proves that but is a perfect compliment to this home near Magnuson park in Seattle. This stunning resurface is in @timbertech advanced pvc, Vintage American Walnut and Vintage Mahogany. The rails are aluminum TimberTech Impression Rail Express with Drink Rail Cap.
#timbertech #timbertechadvancedpvc PVC #TimberTechImpressionRailExpress #azekvintage #azekvintagecollection #timbertechrailing #dreamdeck #subtlehighlights #deckbuilder #decklife
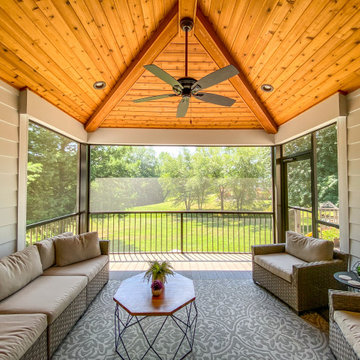
A large stamped concrete patio with retaining walls, a composite deck, and a custom screen room. The project includes Duxx Bak composite decking, Westbury Railing, and Heartlands custom screen room system.
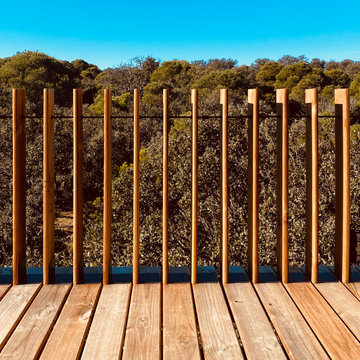
Detalle de barandilla.
Réalisation d'une terrasse urbaine de taille moyenne avec une pergola et un garde-corps en bois.
Réalisation d'une terrasse urbaine de taille moyenne avec une pergola et un garde-corps en bois.
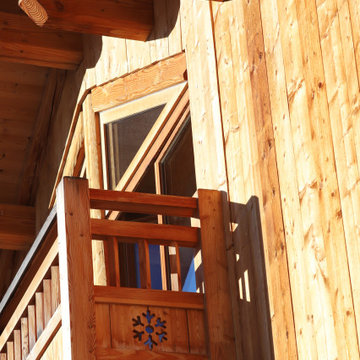
Le chalet a été personnalisé jusque dans les garde corps en bois, où l'on retrouve des flocons découpés dans le bois.
Cette photo montre une terrasse montagne avec un garde-corps en bois.
Cette photo montre une terrasse montagne avec un garde-corps en bois.
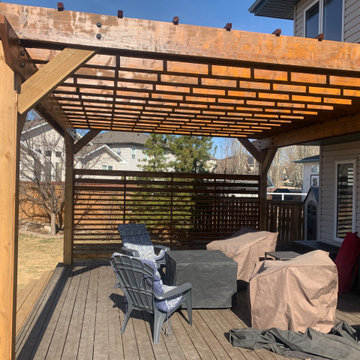
We designed and custom built this pergola in Lewis Estates
Cette image montre une grande terrasse arrière et au rez-de-chaussée chalet avec des solutions pour vis-à-vis, une pergola et un garde-corps en bois.
Cette image montre une grande terrasse arrière et au rez-de-chaussée chalet avec des solutions pour vis-à-vis, une pergola et un garde-corps en bois.
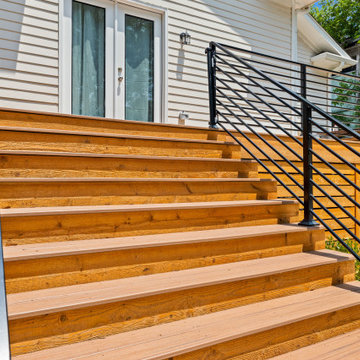
Overlooking the pool is a stylish and comfortable Trex Transcends deck that is the perfect spot for poolside entertaining and outdoor dining. The black horizontal metal railing, extra-large cedar deck steps and deck skirting add the finishing touches to this relaxing and inviting Atlanta backyard retreat.
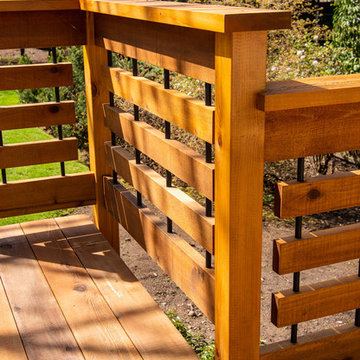
This complete home remodel was complete by taking the early 1990's home and bringing it into the new century with opening up interior walls between the kitchen, dining, and living space, remodeling the living room/fireplace kitchen, guest bathroom, creating a new master bedroom/bathroom floor plan, and creating an outdoor space for any sized party!
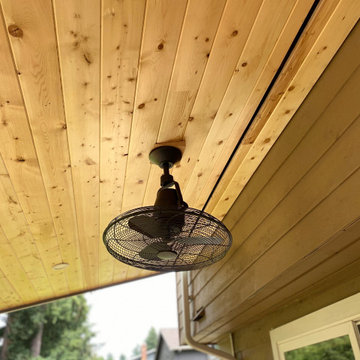
Idées déco pour une grande terrasse arrière classique avec une cheminée, une extension de toiture et un garde-corps en bois.
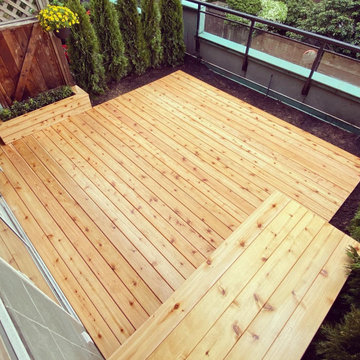
Cedar deck, with matching cedar BBQ storage box and cedar planter. Cedar is a warm, inviting look and creates a functional space for this small apartment garden.
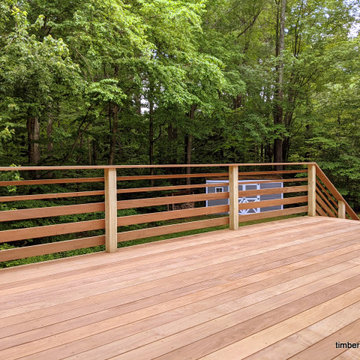
Réalisation d'une terrasse arrière et au rez-de-chaussée minimaliste de taille moyenne avec un garde-corps en bois.
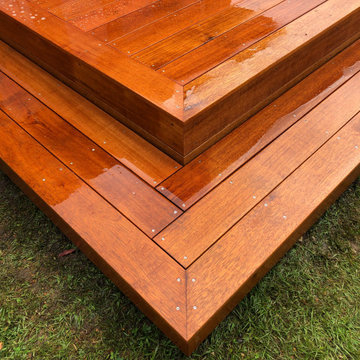
Kwila Deck Cashmere, herringbone pattern
Cette image montre une terrasse arrière et au premier étage craftsman de taille moyenne avec aucune couverture et un garde-corps en bois.
Cette image montre une terrasse arrière et au premier étage craftsman de taille moyenne avec aucune couverture et un garde-corps en bois.
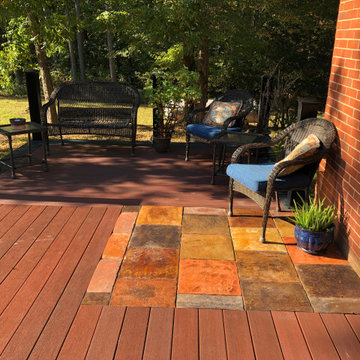
This DIYer wanted to create an outdoor space that was quant, beautiful, and inviting. He built his deck using our DekTek Tile concrete deck tiles in the color Tuscan Medley. He already had a composite deck and added our concrete decking to give it that beautiful charm. Visit dektektile.com to learn more about our gorgeous tile decks.
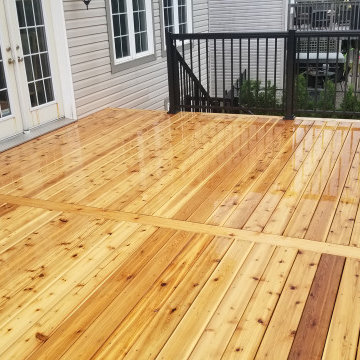
Our latest project was a remarkable success!
We framed this large 15'x22' deck in pressure treated lumber, with helical piles from Techno Metal Post and custom engineered brackets exclusively for Mjolnir Construction to act as the foundation.
Western red cedar was used as decking with a picture frame deck edge and mid span border to break up the deck area.
Custom stair treads set this deck apart from others with mitered corners, also done with western red cedar.
Aluminum railing from Imperial Kool Ray gives the deck a sleek, modern finish which will require no maintenance and be a strong guardrail for years to come.
Notice all of the brackets used in the framing from Simpson Strong-Tie to ensure a continuous load path and stable structure!
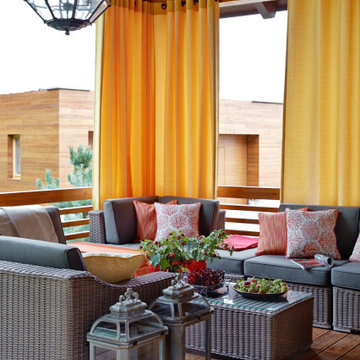
Терраса дома из клееного бруса ДМИТРОВ
Архитектор Александр Петунин
Строительство ПАЛЕКС дома из клееного бруса
Интерьер Марина Гаськова
Exemple d'une terrasse au rez-de-chaussée nature de taille moyenne avec une cour, une extension de toiture et un garde-corps en bois.
Exemple d'une terrasse au rez-de-chaussée nature de taille moyenne avec une cour, une extension de toiture et un garde-corps en bois.
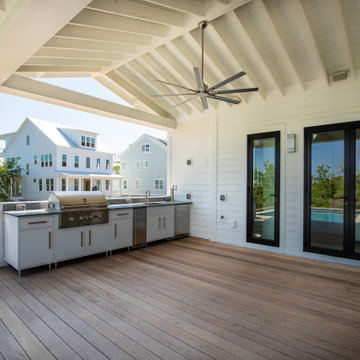
Cette image montre une grande terrasse arrière minimaliste avec une cuisine d'été, une extension de toiture et un garde-corps en câble.
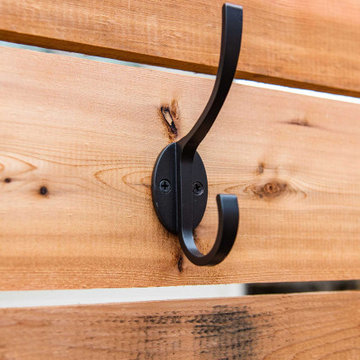
This Columbia home had one deck which descended directly into their backyard. Rather than tuck their seven person hot tub on the concrete patio below their deck, we constructed a new tier.
Their new deck was built with composite decking, making it completely maintenance free. Constructed with three feet concrete piers and post bases attaching each support according to code, this new deck can easily withstand the weight of hundreds of gallons of water and a dozen or more people.
Aluminum rails line the stairs and surround the entire deck for aesthetics as well as safety. Taller aluminum supports form a privacy screen with horizontal cedar wood slats. The cedar wall also sports four clothes hooks for robes. The family now has a private place to relax and entertain in their own backyard.
Dimensions In Wood is more than 40 years of custom cabinets. We always have been, but we want YOU to know just how many more Dimensions we have. Whatever home renovation or new construction projects you want to tackle, we can Translate Your Visions into Reality.
Zero Maintenance Composite Decking, Cedar Privacy Screen and Aluminum Safety Rails:
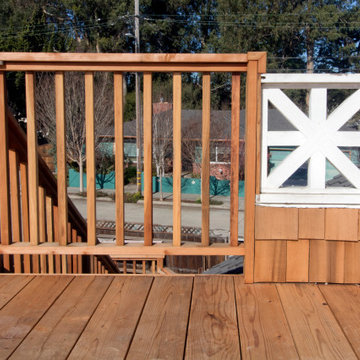
New deck/ balcony and staircase design for a 100 year home. We helped with both permitting and construction documents. The staircase and deck/ balcony provides access to the 2nd floor of the home, gives expansive views, and provides an egress route in case of emergency. Note that the homeowner still plans to do some additional work, including some paint and stain work as well as landscaping at the base of the stairway.
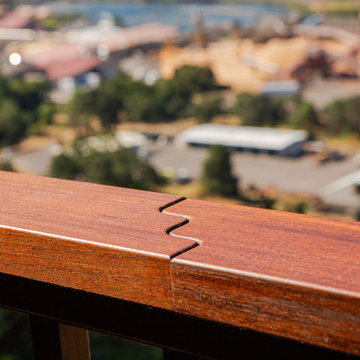
This home is remarkable in many ways. It features a simple but unique design that maximizes the site and breathtaking views. The home was originally built by a family who owned a local mill and who had choice selection of the wood used in its construction. We were brought in to restore the integrity of the 40-year-old deck, ensuring the new one preserved the precise aesthetic of the original.
The upper level features a cantilevered deck that wraps around the house without obscuring the view from the windows below. The structure of the deck was constructed of abnormally large rough-sawn fir joists milled to custom specifications. The joists run through the entire floor framing of the home and extend out as deck joists. Since the deck joists were so integral to the framing, preservation of the integrity of this structure was paramount.
The original cedar deck boards were failing, but the beautiful fir joists were well-preserved and could be fortified. After demoing the existing deck, we carefully removed all signs of dry rot, then tested the integrity of the fir joists. To ensure the longevity of the new deck, we added joists as needed to improve rigidity and weather-sealed the tops of each one with joist tape and metal flashing.
For the new decking, we decided on a very strong and durable solution, IPE wood, which we had milled to custom specifications to match the original boards. Working with this extremely hard wood has its challenges, but it was by far the best choice for this project.
We honored the design of the original railing by crafting a near replica. Admittedly, we tweaked a few dimensions, enhanced details of the assembly and added a few custom accents.
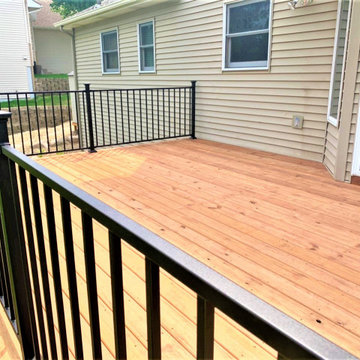
Components of this decking project included KDAT brown treated pine and a Fortress® steel railing.
Cette image montre une terrasse arrière et au premier étage chalet de taille moyenne avec aucune couverture et un garde-corps en métal.
Cette image montre une terrasse arrière et au premier étage chalet de taille moyenne avec aucune couverture et un garde-corps en métal.
Idées déco de terrasses oranges avec garde-corps
3
