Idées déco de terrasses avec un garde-corps en métal et garde-corps
Trier par :
Budget
Trier par:Populaires du jour
1 - 20 sur 3 829 photos
1 sur 3
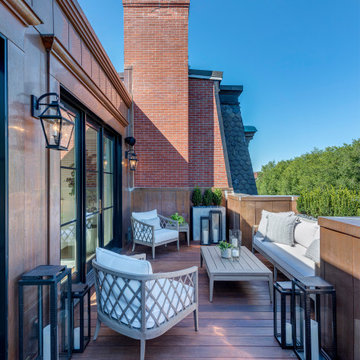
Penthouse terrace with stunning park views, glass and steel doors and windows.
Aménagement d'un toit terrasse sur le toit classique avec un garde-corps en métal et aucune couverture.
Aménagement d'un toit terrasse sur le toit classique avec un garde-corps en métal et aucune couverture.

Réalisation d'une grande terrasse au premier étage chalet avec une cour, une extension de toiture et un garde-corps en métal.
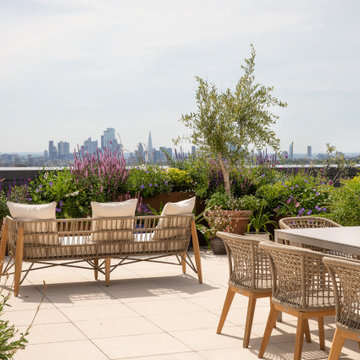
Exemple d'une terrasse sur le toit moderne avec aucune couverture et un garde-corps en métal.
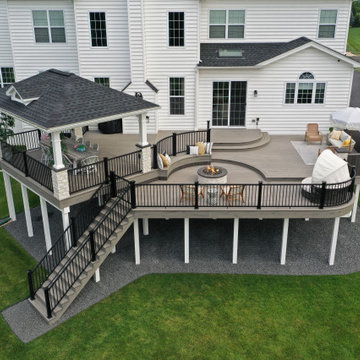
This beautiful multi leveled deck was created to have distinct and functional spaces. From the covered pavilion dining area to the walled-off privacy to the circular fire pit, this project displays a myriad of unique styles and characters.

Under a fully automated bio-climatic pergola, a dining area and outdoor kitchen have been created on a raised composite deck. The kitchen is fully equipped with SubZero Wolf appliances, outdoor pizza oven, warming drawer, barbecue and sink, with a granite worktop. Heaters and screens help to keep the party going into the evening, as well as lights incorporated into the pergola, whose slats can open and close electronically. A decorative screen creates an enhanced backdrop and ties into the pattern on the 'decorative rug' around the firebowl.
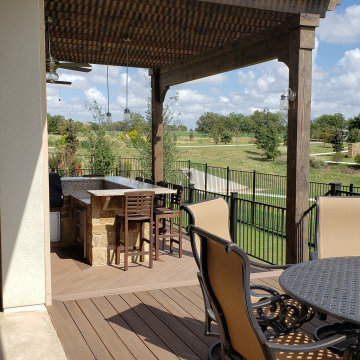
Our clients wanted the dramatic look of a pergola for their kitchen with additional coverage for shade and protection from rain, too. A pergola over a specific section sets off that area and defines it as an outdoor room. As you may know, some pergolas provide more shade than others. It all depends on the pergola design. This large two-beam pergola, attached to the house, is designed for shade with purlins that are close together. The pergola also has a translucent cover that filters UV rays, blocks heat, and shields the outdoor kitchen from rain.
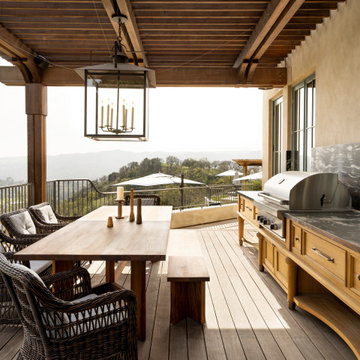
Inspiration pour une terrasse au premier étage traditionnelle avec une extension de toiture et un garde-corps en métal.

Our clients came to us looking for a complete renovation of the rear facade of their Atlanta home and attached deck. Their wish list included a contemporary, functional design that would create spaces for various uses, both for small family gatherings and entertaining larger parties. The result is a stunning, custom outdoor living area with a wealth of options for relaxing and socializing. The upper deck is the central dining and entertaining area and includes a custom cantilevered aluminum pergola, a covered grill and prep area, and gorgeous concrete fire table and floating wooden bench. As you step down to the lower deck you are welcomed by the peaceful sound of cascading water from the custom concrete water feature creating a Zen atmosphere for the entire deck. This feature is a gorgeous focal point from inside the house as well. To define the different outdoor rooms and also provide passive seating opportunities, the steps have built-in recessed lighting so that the space is well-defined in the evening as well as the daytime. The landscaping is modern and low-maintenance and is composed of tight, linear plantings that feature complimentary hues of green and provides privacy from neighboring properties.
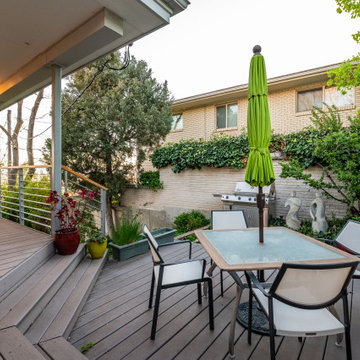
Réalisation d'une grande terrasse arrière design avec une extension de toiture et un garde-corps en métal.
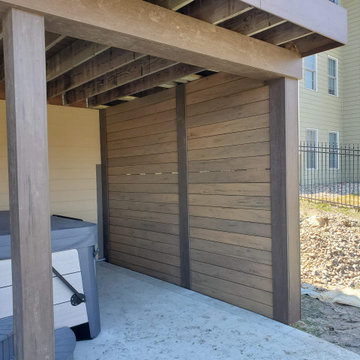
We built this new Timbertech in 2018 and a few years later, these homeowners got a new Hot Tub under the deck and was looking for privacy. We then built a horizontal decking privacy wall to match the decking. We also wrapped the footing posts and beams to complete their backyard deck project. Wall looks great and really completes the final look of the whole project. With this stay-at-home pandemic – the homeowners have much more time to enjoy the privacy in their new hot tub.

Adding a screen room under an open deck is the perfect use of space! This outdoor living space is the best of both worlds. Having an open deck leading from the main floor of a home makes it easy to enjoy throughout the day and year. This custom space includes a concrete patio under the footprint of the deck and includes Heartlands custom screen room system to prevent bugs and pests from being a bother!
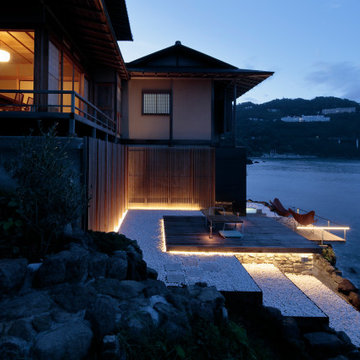
設計 黒川紀章、施工 中村外二による数寄屋造り建築のリノベーション。岸壁上で海風にさらされながら30年経つ。劣化/損傷部分の修復に伴い、浴室廻りと屋外空間を一新することになった。
巨匠たちの思考と技術を紐解きながら当時の数寄屋建築を踏襲しつつも現代性を取り戻す。
Cette photo montre une terrasse au rez-de-chaussée et arrière de taille moyenne avec aucune couverture et un garde-corps en métal.
Cette photo montre une terrasse au rez-de-chaussée et arrière de taille moyenne avec aucune couverture et un garde-corps en métal.

Cette image montre une grande terrasse au premier étage design avec une cour, une extension de toiture et un garde-corps en métal.
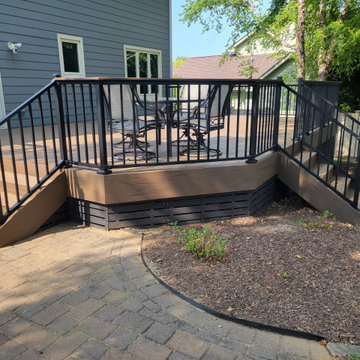
New Timbertech Composite Decking with Pecan and Mocha. Westbury Tuscany Railing with Drink Rail, Under Deck Skirting - PVC Boardwalk Design
Idées déco pour une terrasse arrière et au rez-de-chaussée classique de taille moyenne avec aucune couverture et un garde-corps en métal.
Idées déco pour une terrasse arrière et au rez-de-chaussée classique de taille moyenne avec aucune couverture et un garde-corps en métal.
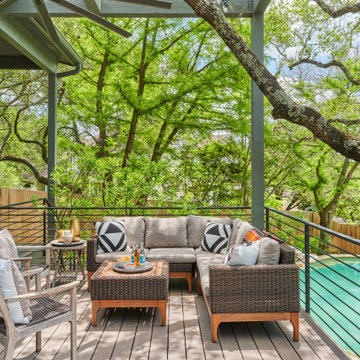
Inspiration pour une terrasse arrière design de taille moyenne avec un garde-corps en métal.
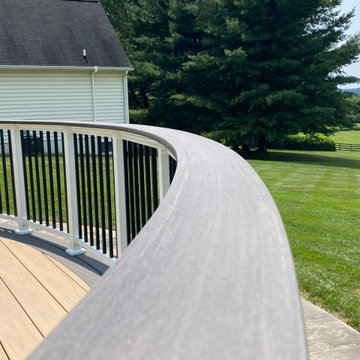
Azek Dark Hickory Curved Drink Rail with 8" Azek Teak Decking
Idées déco pour une terrasse arrière avec un garde-corps en métal.
Idées déco pour une terrasse arrière avec un garde-corps en métal.

The owner of the charming family home wanted to cover the old pool deck converted into an outdoor patio to add a dried and shaded area outside the home. This newly covered deck should be resistant, functional, and large enough to accommodate friends or family gatherings without a pole blocking the splendid river view.

Outdoor kitchen complete with grill, refrigerators, sink, and ceiling heaters.
Design by: H2D Architecture + Design
www.h2darchitects.com
Built by: Crescent Builds
Photos by: Julie Mannell Photography
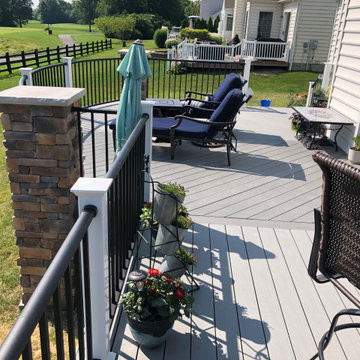
Archadeck of Columbus designed the deck surface as two specific areas marked by a center parting board and decking boards running in different directions. In the dining area, with a grill, dining table and chairs, the boards run parallel to the house. In the lounging area, the boards run at an angle. This design creates a visual cue establishing two separate “rooms” on the deck, but the homeowners can always use the entire deck as one large space. It is the perfect setting for entertaining.
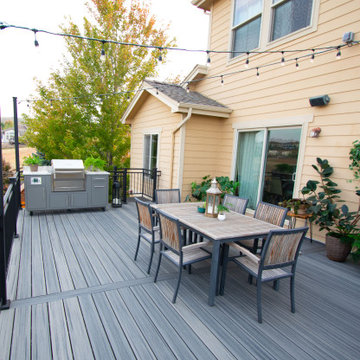
Contemporary styled, walk out level deck overlooking greenbelt. Beautiful stone wrapped, natural gas fire pit with glass panel railing and wind block. Subtle lighting throughout railing post caps and custom canopy lighting make for a great night time gathering place. Trex decking accompanied by steel framing make this a deck to last a lifetime.
Idées déco de terrasses avec un garde-corps en métal et garde-corps
1