Idées déco de terrasses latérales et au premier étage
Trier par :
Budget
Trier par:Populaires du jour
1 - 20 sur 148 photos
1 sur 3
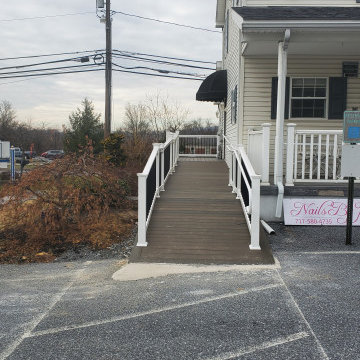
The Ramp and second Story Deck were both in need of repair.
The ADA Ramp and second story Deck were both rebuilt to code.
Trex EnHanced Costal Bluff Decking was used as decking.
RDI Finyl Line T-Top Railing with Black Ballusters. Vinyl white sleeves.
Wolfe PVC White Fascia
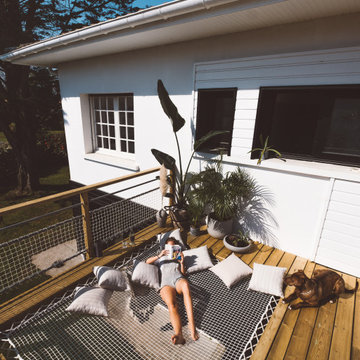
La Villa Sayulita, un Bed & Breakfast dont le nom est inspiré d'un village sur la côte Pacifique du Mexique, l’idée étant de faire de ce gîte un voyage entre le Mexique, la France et la Californie. Pour donner cette allure de côte ouest américaine imprégnée de l'ambiance surf à cette habitation, nos clients ont opté pour des filets et garde-corps blancs LoftNets. En parfaite harmonie avec les plantes et le bois brut de la terrasse, cette installation crée une atmosphère propice à la relaxation tout en communiquant aussi un esprit « cool » de bord de mer.
Références : Filets en mailles de 30mm blanches pour les garde-corps et l’espaces détente ; meilleur compromis entre luminosité et confort.
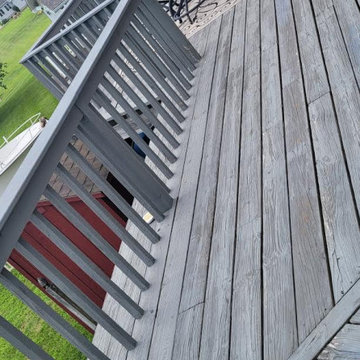
Cette photo montre une grande terrasse latérale et au premier étage chic avec aucune couverture et un garde-corps en bois.
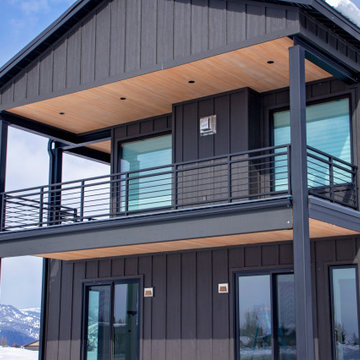
Idée de décoration pour une grande terrasse latérale et au premier étage avec une extension de toiture et un garde-corps en métal.
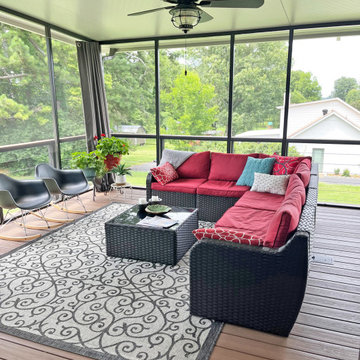
Service provided: Screen room design and interior decoration.
Réalisation d'une grande terrasse latérale et au premier étage design avec une pergola et un garde-corps en métal.
Réalisation d'une grande terrasse latérale et au premier étage design avec une pergola et un garde-corps en métal.
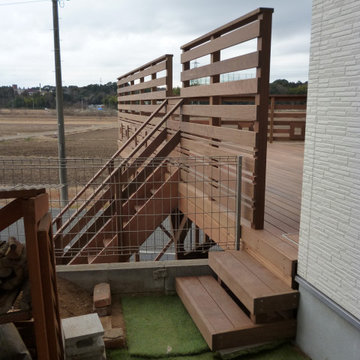
住宅の側面からデッキにアクセスできます
Idées déco pour une terrasse latérale et au premier étage campagne de taille moyenne avec un garde-corps en bois.
Idées déco pour une terrasse latérale et au premier étage campagne de taille moyenne avec un garde-corps en bois.
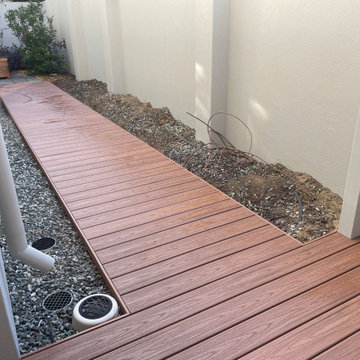
A decked path looks amazing when bordered with a garden bed. Not only is it practical, but it long lasting and very low maintenance
Réalisation d'une petite terrasse latérale et au premier étage minimaliste.
Réalisation d'une petite terrasse latérale et au premier étage minimaliste.
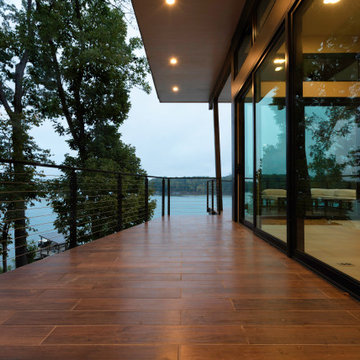
This lakefront diamond in the rough lot was waiting to be discovered by someone with a modern naturalistic vision and passion. Maintaining an eco-friendly, and sustainable build was at the top of the client priority list. Designed and situated to benefit from passive and active solar as well as through breezes from the lake, this indoor/outdoor living space truly establishes a symbiotic relationship with its natural surroundings. The pie-shaped lot provided significant challenges with a street width of 50ft, a steep shoreline buffer of 50ft, as well as a powerline easement reducing the buildable area. The client desired a smaller home of approximately 2500sf that juxtaposed modern lines with the free form of the natural setting. The 250ft of lakefront afforded 180-degree views which guided the design to maximize this vantage point while supporting the adjacent environment through preservation of heritage trees. Prior to construction the shoreline buffer had been rewilded with wildflowers, perennials, utilization of clover and meadow grasses to support healthy animal and insect re-population. The inclusion of solar panels as well as hydroponic heated floors and wood stove supported the owner’s desire to be self-sufficient. Core ten steel was selected as the predominant material to allow it to “rust” as it weathers thus blending into the natural environment.
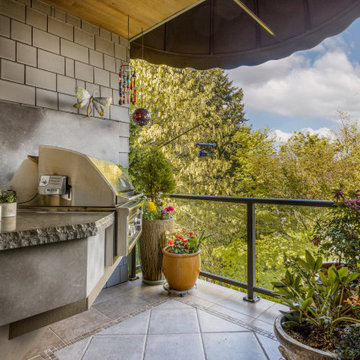
Cette image montre une petite terrasse latérale et au premier étage traditionnelle avec une cuisine d'été, une extension de toiture et un garde-corps en verre.
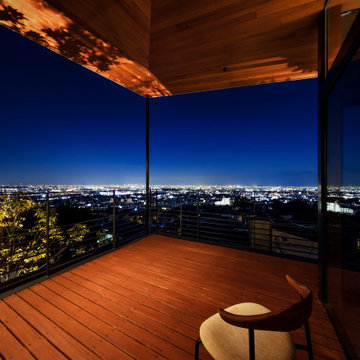
Réalisation d'une grande terrasse latérale et au premier étage minimaliste avec une extension de toiture et un garde-corps en métal.
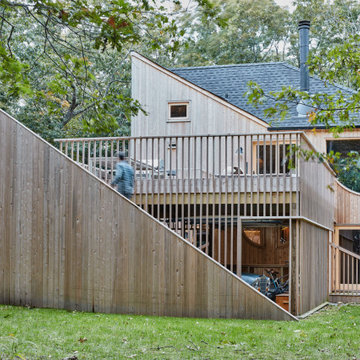
Idées déco pour une terrasse latérale et au premier étage rétro avec aucune couverture et un garde-corps en bois.
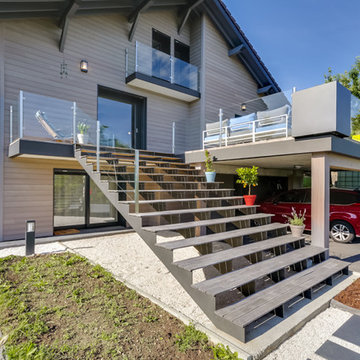
L'ensemble de l'aspect exterieur a été modifié. L'ajout de la terrasse et du majestueux escalier, le carport pour 2 voitures, les gardes corps vitrés et le bardage périphérique de la maison.
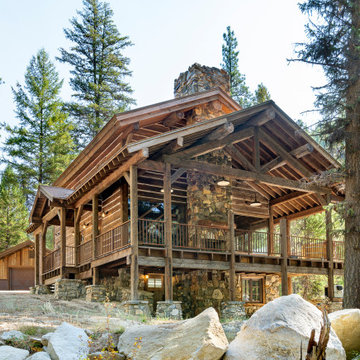
As a high-end custom home architect the single most important marketing feature I can have is happy clients with beautifully constructed homes who go out of the way, to refer me to everyone. The most successful projects are those that have what I call the perfect triad. A triad of Participation. Owner, Architect, Builder. An Owner needs to have confidence in both Architect and Builder. The Architect and Builder each need to give that confidence back to the Owner.
Schafer and Edgewood are experts at creating confidence. When they design their own projects they create wonderful designs and execute them brilliantly. When they construct one of my designs the end product Is better than the design I created. The architect knows about quality finish but the seasoned Tradesman knows far more than the Architect. Schafer is an expert at bringing out the best results. The Architect/Builder relationship is the most critical requirement for achieving a “Better Than Designed” end-product. In my opinion......It is the ONLY way!"
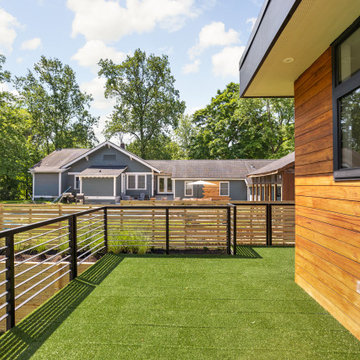
Second story deck with turf flooring expanding around the home, custom metal railings, teak siding and black windows.
Idée de décoration pour une grande terrasse latérale et au premier étage minimaliste avec aucune couverture et un garde-corps en métal.
Idée de décoration pour une grande terrasse latérale et au premier étage minimaliste avec aucune couverture et un garde-corps en métal.
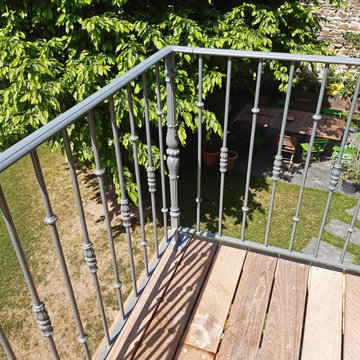
Garde-corps sur mesure façonné par un métallier
Idées déco pour une terrasse latérale et au premier étage classique de taille moyenne avec aucune couverture et un garde-corps en métal.
Idées déco pour une terrasse latérale et au premier étage classique de taille moyenne avec aucune couverture et un garde-corps en métal.
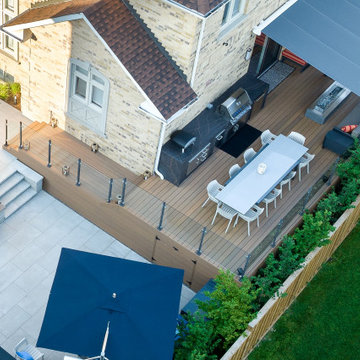
The home’s original small wood deck with picnic table was replaced with a much larger version in low maintenance composite wood surrounded by glass railings. It handily accommodates a dining table for ten, a lounge area with gas fire table and a custom outdoor barbecue station.
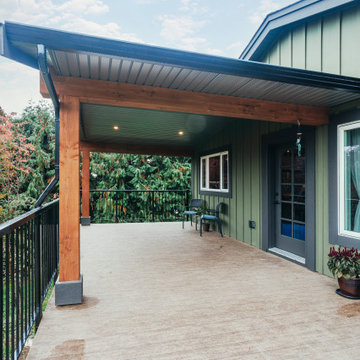
Photo by Brice Ferre.
Idée de décoration pour une terrasse latérale et au premier étage tradition de taille moyenne avec une extension de toiture et un garde-corps en métal.
Idée de décoration pour une terrasse latérale et au premier étage tradition de taille moyenne avec une extension de toiture et un garde-corps en métal.
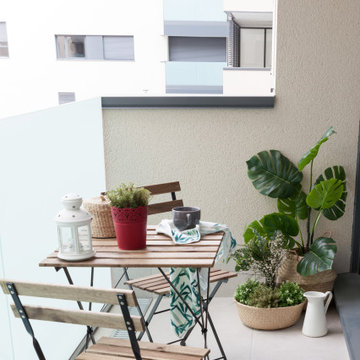
Se trata de un piso de 2 dormitorios, salón comedor, cocina, 2 baños y una pequeña terraza. Los requisitos fueron sencillos: un estilo neutro, con un toque de color que le diera su propia personalidad, y con elementos muy funcionales que hicieran fácil el día a día en estos tiempos que corren.
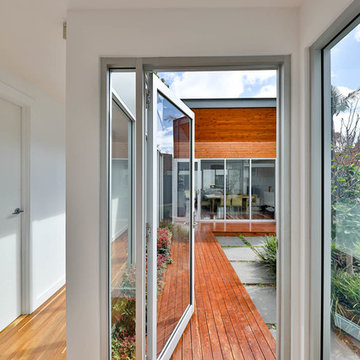
View from the start of the glass link through to the new extension and external courtyard.
Cette image montre une terrasse latérale et au premier étage design de taille moyenne avec une extension de toiture.
Cette image montre une terrasse latérale et au premier étage design de taille moyenne avec une extension de toiture.
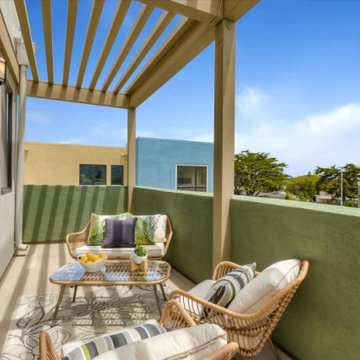
Waverly Cove sold out in April 2021. Located within the Pilgrim Triton master plan, Waverly Cove offers 20 townhomes with 3 bedrooms and 3-3.5 bathrooms in approx. 2,300 sq. Ft. These are the ideal low-maintenance townhomes that live like a single-family home, with spacious rooms for entertainment and inviting outdoor decks. Each plan offers outdoor decks in the living area and off the bedrooms (per plan). - Plan 1 offers 5 decks - 1: family room, 2: kitchen 3: dining room, 4: bedroom two, 5: master bedroom - Plan 2 offers 3-4 decks - 2a 1: family room, 2: dining room, 3: bedroom two, plan 2b 4: master bedroom - Plan 3 offers 1 amazing deck at the master bedroom area! This community offers a great commute location close to HWY 101, excellent schools, close proximity to charming downtown San Mateo, and conveniently located near top employers like Visa, Gilead Sciences, Sony PlayStation, Illumina, Fisher Investments, Guckenheimer Inc, and Rakuten. Schools: • Audubon Elementary • Bowditch Middle School • San Mateo High School.
Idées déco de terrasses latérales et au premier étage
1