Idées déco de terrasses avec une cour et des pavés en béton
Trier par :
Budget
Trier par:Populaires du jour
1 - 20 sur 1 323 photos
1 sur 3
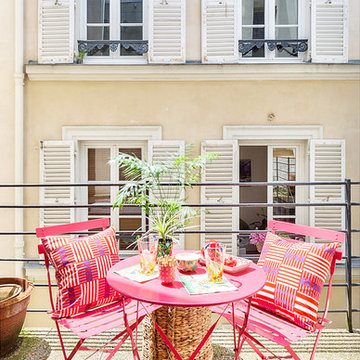
L'appartement dispose d'un superbe coin terrasse ! Aménagé avec un rose fuchsia franc et un esprit totalement exotique et tropical ! C'est l'heure de l'apéro sous ce beau soleil !
https://www.nevainteriordesign.com
http://www.cotemaison.fr/loft-appartement/diaporama/appartement-paris-9-avant-apres-d-un-33-m2-pour-un-couple_30796.html
https://www.houzz.fr/ideabooks/114511574/list/visite-privee-exotic-attitude-pour-un-33-m%C2%B2-parisien
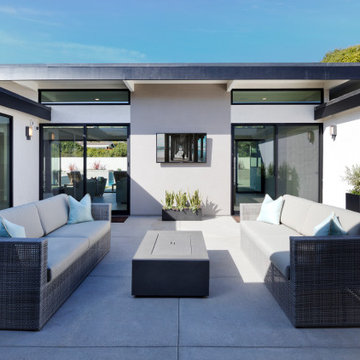
Réalisation d'une grande terrasse design avec une cour, des pavés en béton et aucune couverture.
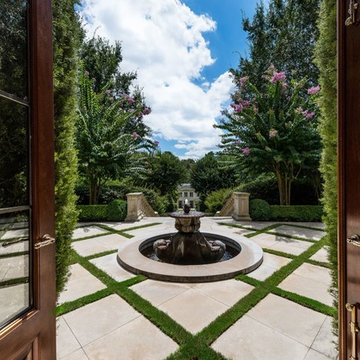
Cette photo montre une terrasse chic avec une cour, aucune couverture et des pavés en béton.
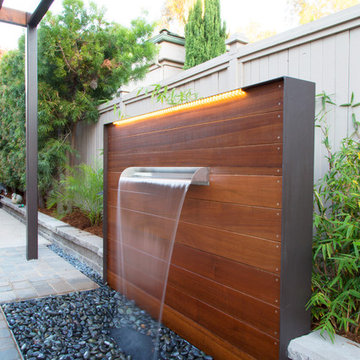
Aménagement d'une petite terrasse contemporaine avec un point d'eau, une cour, des pavés en béton et une pergola.
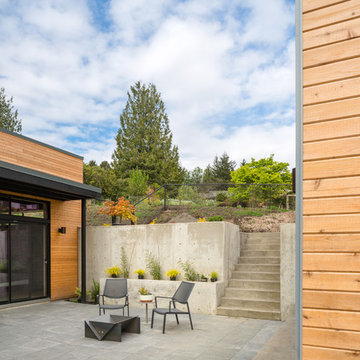
Josh Partee Photography
Réalisation d'une terrasse minimaliste de taille moyenne avec un foyer extérieur, une cour, des pavés en béton et une extension de toiture.
Réalisation d'une terrasse minimaliste de taille moyenne avec un foyer extérieur, une cour, des pavés en béton et une extension de toiture.

Reverse Shed Eichler
This project is part tear-down, part remodel. The original L-shaped plan allowed the living/ dining/ kitchen wing to be completely re-built while retaining the shell of the bedroom wing virtually intact. The rebuilt entertainment wing was enlarged 50% and covered with a low-slope reverse-shed roof sloping from eleven to thirteen feet. The shed roof floats on a continuous glass clerestory with eight foot transom. Cantilevered steel frames support wood roof beams with eaves of up to ten feet. An interior glass clerestory separates the kitchen and livingroom for sound control. A wall-to-wall skylight illuminates the north wall of the kitchen/family room. New additions at the back of the house add several “sliding” wall planes, where interior walls continue past full-height windows to the exterior, complimenting the typical Eichler indoor-outdoor ceiling and floor planes. The existing bedroom wing has been re-configured on the interior, changing three small bedrooms into two larger ones, and adding a guest suite in part of the original garage. A previous den addition provided the perfect spot for a large master ensuite bath and walk-in closet. Natural materials predominate, with fir ceilings, limestone veneer fireplace walls, anigre veneer cabinets, fir sliding windows and interior doors, bamboo floors, and concrete patios and walks. Landscape design by Bernard Trainor: www.bernardtrainor.com (see “Concrete Jungle” in April 2014 edition of Dwell magazine). Microsoft Media Center installation of the Year, 2008: www.cybermanor.com/ultimate_install.html (automated shades, radiant heating system, and lights, as well as security & sound).
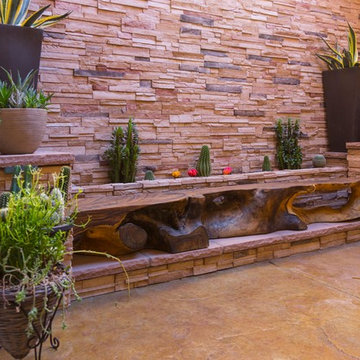
Arslan Gusengadzhiev
Aménagement d'une terrasse contemporaine avec une cour, des pavés en béton et aucune couverture.
Aménagement d'une terrasse contemporaine avec une cour, des pavés en béton et aucune couverture.
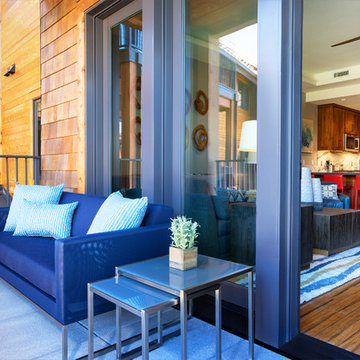
Photography by Tahoe Real Estate Photography
Exemple d'une petite terrasse montagne avec une cour, des pavés en béton et une extension de toiture.
Exemple d'une petite terrasse montagne avec une cour, des pavés en béton et une extension de toiture.
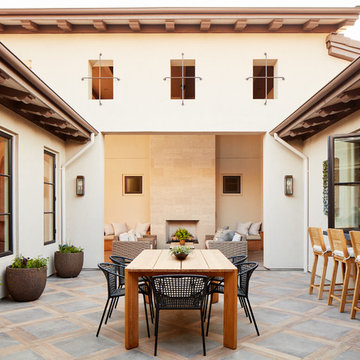
Photo by John Merkl
Exemple d'une terrasse méditerranéenne de taille moyenne avec une cour, une extension de toiture, des pavés en béton et une cheminée.
Exemple d'une terrasse méditerranéenne de taille moyenne avec une cour, une extension de toiture, des pavés en béton et une cheminée.
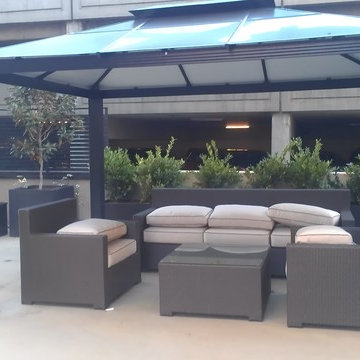
elementsofnature.net
Cette photo montre une grande terrasse tendance avec une cour, des pavés en béton et un gazebo ou pavillon.
Cette photo montre une grande terrasse tendance avec une cour, des pavés en béton et un gazebo ou pavillon.
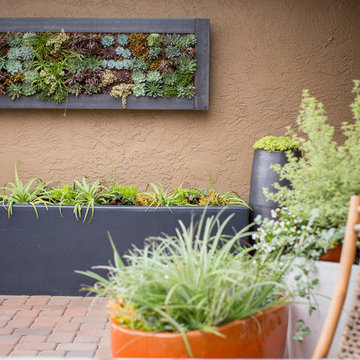
Cette photo montre un mur végétal de terrasse moderne de taille moyenne avec une cour, des pavés en béton et aucune couverture.
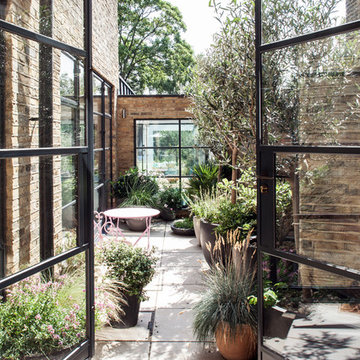
Cette image montre une terrasse design avec une cour, des pavés en béton et aucune couverture.
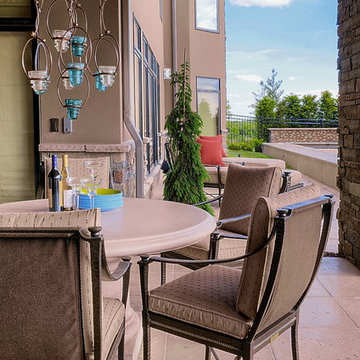
Lisza Coffey
Cette photo montre une grande terrasse moderne avec une cuisine d'été, une cour, des pavés en béton et une extension de toiture.
Cette photo montre une grande terrasse moderne avec une cuisine d'été, une cour, des pavés en béton et une extension de toiture.
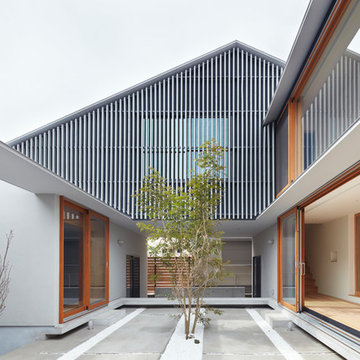
Aménagement d'une terrasse scandinave avec une cour, des pavés en béton et aucune couverture.
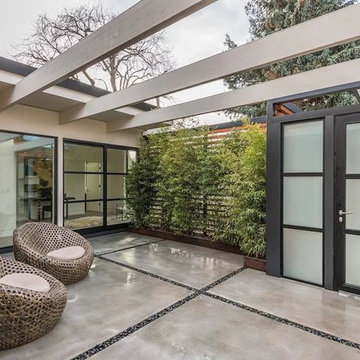
Réalisation d'une terrasse design avec une cour, des pavés en béton et une pergola.
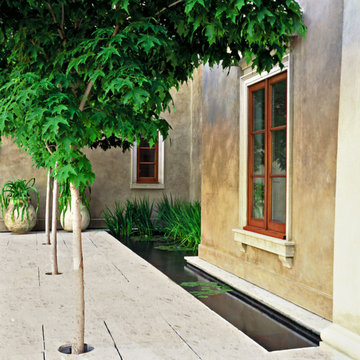
Aménagement d'une terrasse méditerranéenne de taille moyenne avec un point d'eau, une cour, des pavés en béton et aucune couverture.
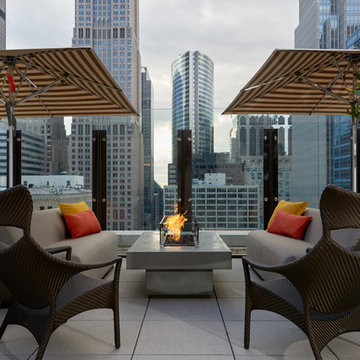
Imaginative architectural detailing compliments the building’s art deco details. Highly effective space planning separates the back of the house from the public areas. And, an exceptional furniture, furnishings, and plant package gives Aire an edge that attracts the curiosity and interest of the media and public.
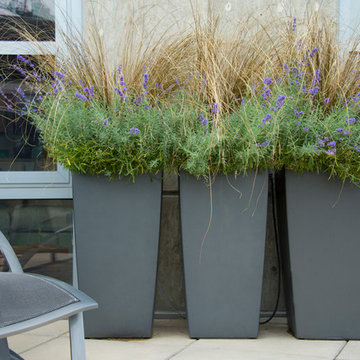
Michael K. Wilkinson
Réalisation d'une terrasse design avec des pavés en béton, un auvent et une cour.
Réalisation d'une terrasse design avec des pavés en béton, un auvent et une cour.
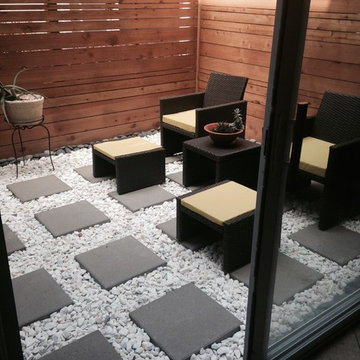
This space was unattractive, visible by all the neighbors and totally unused by the homeowners. We added this cool horizontal fence and filled in the area with pavers and different types of rock and it's amazing how it changed the look of this space. A few plants and it was set.
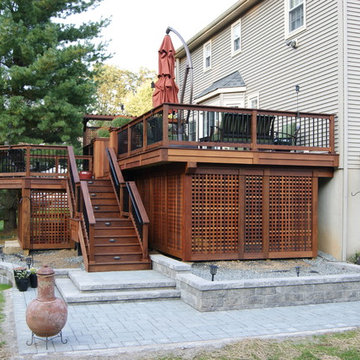
Gorgeous multilevel Ipe hardwood deck with stone inlay in sunken lounge area for fire bowl, Custom Ipe rails with Deckorator balusters, Our signature plinth block profile fascias. Our own privacy wall with faux pergola over eating area. Built in Ipe planters transition from upper to lower decks and bring a burst of color. The skirting around the base of the deck is all done in mahogany lattice and trimmed with Ipe. The lighting is all Timbertech. Give us a call today @ 973.729.2125 to discuss your project.
Sean McAleer
Idées déco de terrasses avec une cour et des pavés en béton
1