Idées déco de terrasses avec une extension de toiture et un garde-corps en câble
Trier par :
Budget
Trier par:Populaires du jour
1 - 20 sur 195 photos
1 sur 3
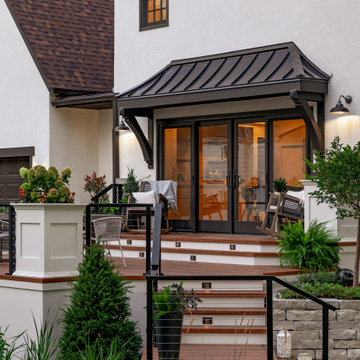
Inspiration pour une terrasse latérale et au rez-de-chaussée vintage de taille moyenne avec une extension de toiture et un garde-corps en câble.
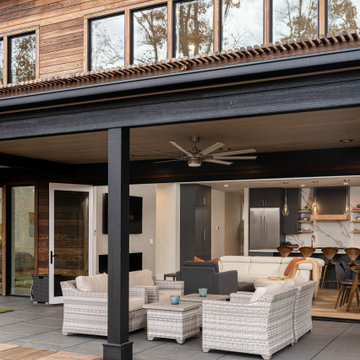
Cette image montre une petite terrasse arrière et au rez-de-chaussée minimaliste avec une extension de toiture et un garde-corps en câble.

The master bedroom looks out over the outdoor living room. The deck was designed to be approximately 2 feet lower than the floor level of the main house so you are able to look over the outdoor furniture without it blocking your view.

Outdoor kitchen with built-in BBQ, sink, stainless steel cabinetry, and patio heaters.
Design by: H2D Architecture + Design
www.h2darchitects.com
Built by: Crescent Builds
Photos by: Julie Mannell Photography
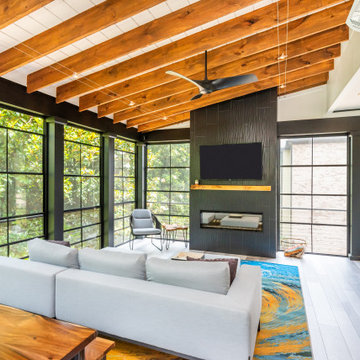
Convert the existing deck to a new indoor / outdoor space with retractable EZ Breeze windows for full enclosure, cable railing system for minimal view obstruction and space saving spiral staircase, fireplace for ambiance and cooler nights with LVP floor for worry and bug free entertainment

Kaplan Architects, AIA
Location: Redwood City , CA, USA
Front entry deck creating an outdoor room for the main living area. The exterior siding is natural cedar and the roof is a standing seam metal roofing system with custom design integral gutters.
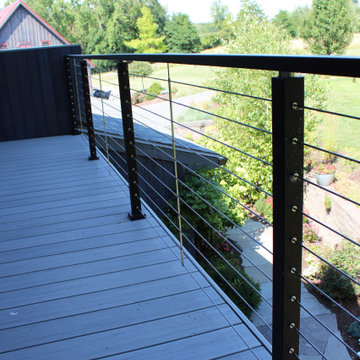
Cette image montre une terrasse au premier étage minimaliste avec une extension de toiture et un garde-corps en câble.
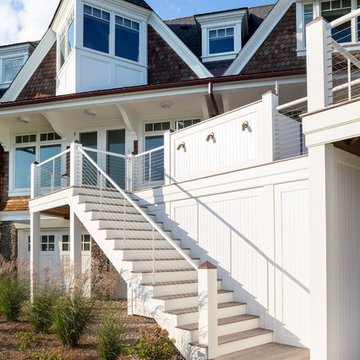
Residential waterfront home/deck, Ipe deck, with Azek posts and mahogany top rail and 1/8" CableRail.
Credit: Suburban Renewal, Master Builders — in Narragansett, Rhode Island.
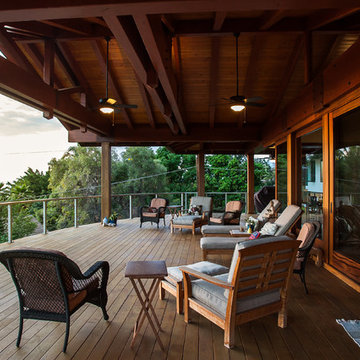
Architect- Marc Taron
Contractor- 3D Builders
Photography- Dan Cunningham
Exemple d'une grande terrasse exotique avec une extension de toiture et un garde-corps en câble.
Exemple d'une grande terrasse exotique avec une extension de toiture et un garde-corps en câble.
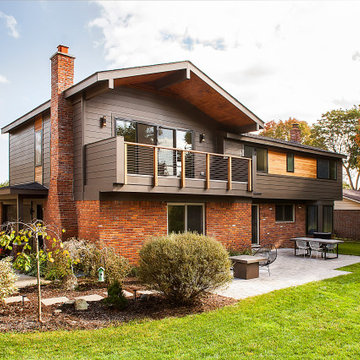
Photography by Jeff Garland
Réalisation d'un toit terrasse au premier étage vintage de taille moyenne avec une extension de toiture et un garde-corps en câble.
Réalisation d'un toit terrasse au premier étage vintage de taille moyenne avec une extension de toiture et un garde-corps en câble.
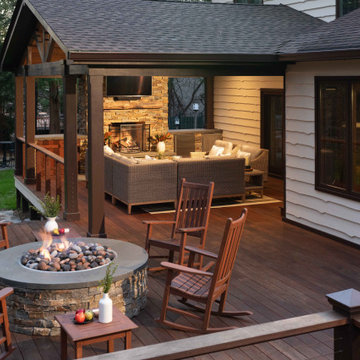
A covered porch with trusses to complement the Tudor-style home became the new living room complete with a fireplace, couches, wet bar, recessed lights, and paddle fans.
Rocking chairs surrounding a firepit provide a cozy space for engaging in social activities such as roasting marshmallows or smoking cigars.
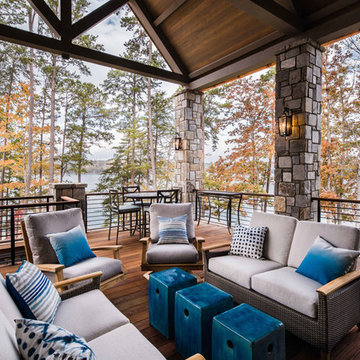
Will Keown
Cette image montre une terrasse chalet avec une extension de toiture et un garde-corps en câble.
Cette image montre une terrasse chalet avec une extension de toiture et un garde-corps en câble.
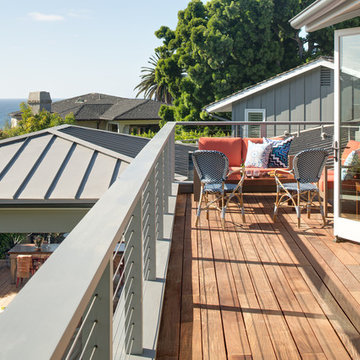
Brady Architectural Photography
Réalisation d'un toit terrasse au premier étage tradition de taille moyenne avec des solutions pour vis-à-vis, une extension de toiture et un garde-corps en câble.
Réalisation d'un toit terrasse au premier étage tradition de taille moyenne avec des solutions pour vis-à-vis, une extension de toiture et un garde-corps en câble.
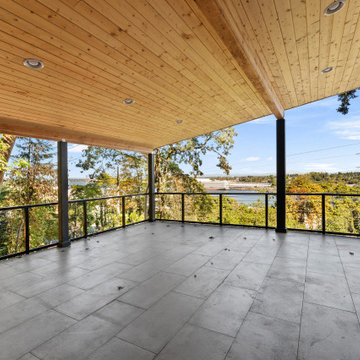
Covered outdoor living area
Inspiration pour une terrasse sur le toit minimaliste avec une extension de toiture et un garde-corps en câble.
Inspiration pour une terrasse sur le toit minimaliste avec une extension de toiture et un garde-corps en câble.
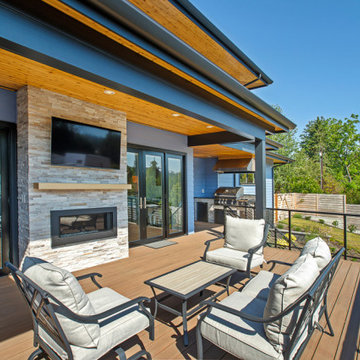
The rear of this home opens up to the expansive backyard with an outdoor living area at the lower and main floors. The main floor living area is outfitted with an indoor-outdoor fireplace, seating area, and built in bbq.
Architecture and Interiors by: H2D Architecture + Design
www.h2darchitects.com
Photography: Christopher Nelson Photography
#h2darchitects
#edmondsarchitect
#seattlearchitect
#greenhomedesign
#passivehouse
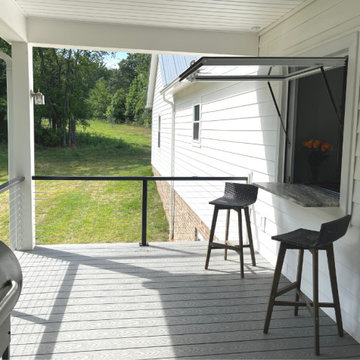
Outside on the covered back deck, the granite counter extends under the window to create a small nook where they can pull up a stool to enjoy coffee or wine. The owner uses the window as a pass-through when her spouse grills burgers and steaks on the deck. The Gas Strut Window enables them to chat and enjoy time together while monitoring the grill.
After they are finished on the patio, the window closes with a gentle push from the outside, or the Johnsons can use the optional ActivWall Pull Hook to close it from the inside.
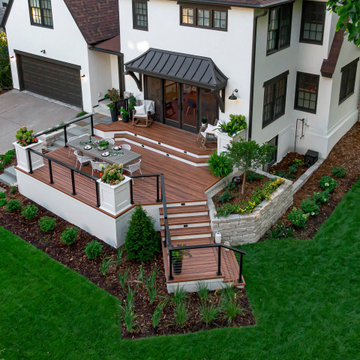
Inspiration pour un mur végétal de terrasse latéral et au rez-de-chaussée vintage de taille moyenne avec une extension de toiture et un garde-corps en câble.
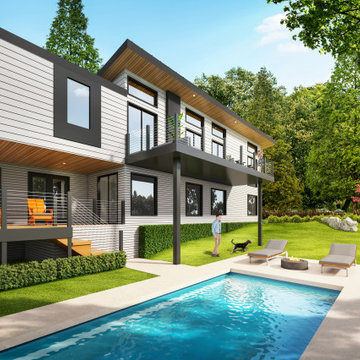
Lower level offers Jr. Mstr and rec rm opening to covered deck with built in hot tub spa for 4-season entertaining. Huge "level" backyard. Modern finishes thru-out.
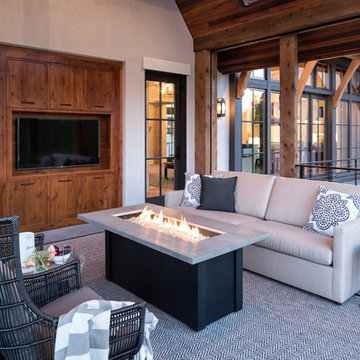
Réalisation d'une terrasse tradition avec une extension de toiture et un garde-corps en câble.
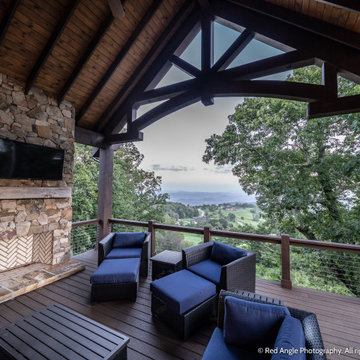
Réalisation d'une terrasse arrière et au premier étage chalet de taille moyenne avec une cheminée, une extension de toiture et un garde-corps en câble.
Idées déco de terrasses avec une extension de toiture et un garde-corps en câble
1