Terrasse
Trier par :
Budget
Trier par:Populaires du jour
1 - 20 sur 4 750 photos
1 sur 3

Réalisation d'une grande terrasse au premier étage chalet avec une cour, une extension de toiture et un garde-corps en métal.
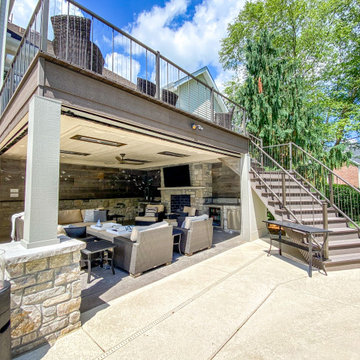
This outdoor area screams summer! Our customers existing pool is now complimented by a stamped patio area with a fire pit, an open deck area with composite decking, and an under deck area with a fireplace and beverage area. Having an outdoor living area like this one allows for plenty of space for entertaining and relaxing!
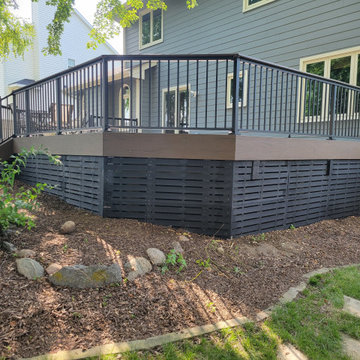
New Timbertech Composite Decking with Pecan and Mocha. Westbury Tuscany Railing with Drink Rail, Under Deck Skirting - PVC Boardwalk Design
Cette photo montre une terrasse arrière et au rez-de-chaussée chic de taille moyenne avec aucune couverture et un garde-corps en métal.
Cette photo montre une terrasse arrière et au rez-de-chaussée chic de taille moyenne avec aucune couverture et un garde-corps en métal.
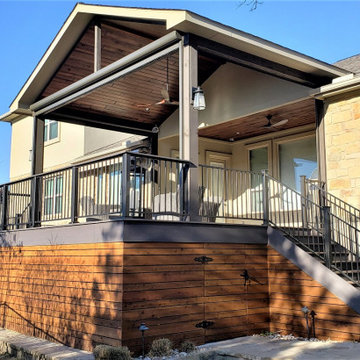
Horizontal cedar deck skirting brings the space together from the ground to the roof. We included an access door for storage under the deck.
Idée de décoration pour une grande terrasse arrière et au premier étage chalet avec une extension de toiture et un garde-corps en métal.
Idée de décoration pour une grande terrasse arrière et au premier étage chalet avec une extension de toiture et un garde-corps en métal.
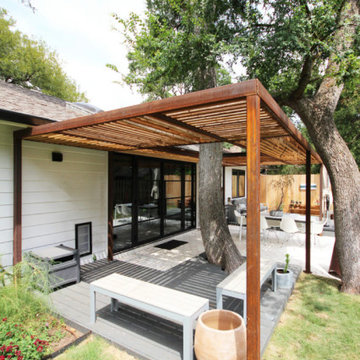
Aménagement d'une terrasse arrière et au rez-de-chaussée moderne de taille moyenne avec une pergola et un garde-corps en métal.
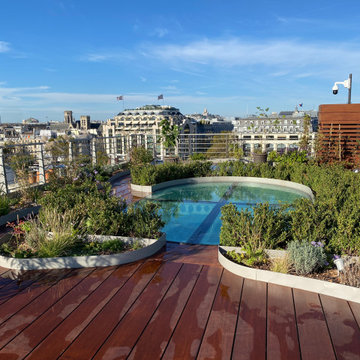
Les plantations s'articulent autour de la grande verrière
Cette photo montre une terrasse sur le toit nature avec aucune couverture et un garde-corps en métal.
Cette photo montre une terrasse sur le toit nature avec aucune couverture et un garde-corps en métal.
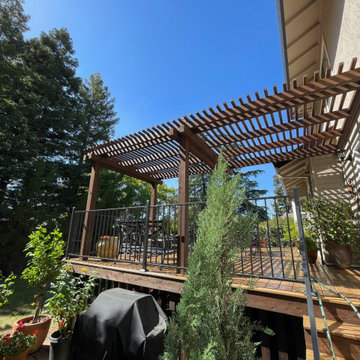
Idées déco pour une grande terrasse arrière et au rez-de-chaussée classique avec une pergola et un garde-corps en métal.
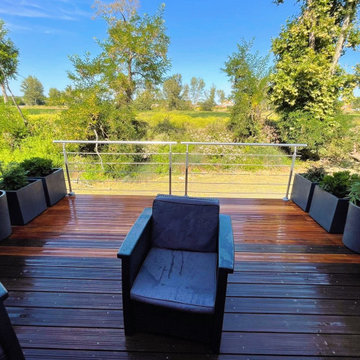
En 2022, Natur’al et ses équipes ont réalisé une terrasse suspendue en Cumaru, bois exotique, au dessus des douves d'un château.
Cette image montre une terrasse ethnique avec un garde-corps en métal.
Cette image montre une terrasse ethnique avec un garde-corps en métal.
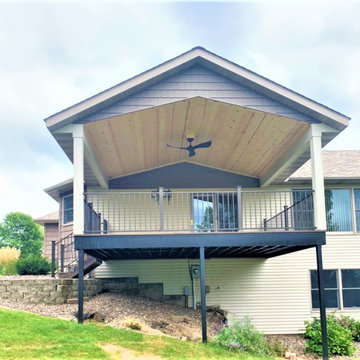
Millboard® is designed not only to be slip-resistant, but to feel cooler underfoot in the summer than other types of decks. Millboard® is made from recycled materials and does not require any painting or staining to keep it looking its best.
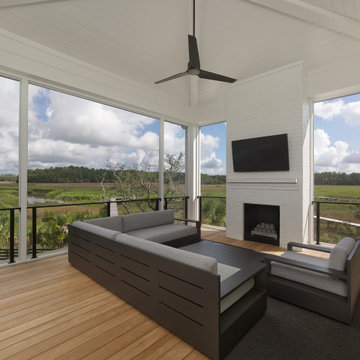
Aménagement d'une grande terrasse arrière et au premier étage avec une cheminée, une extension de toiture et un garde-corps en métal.
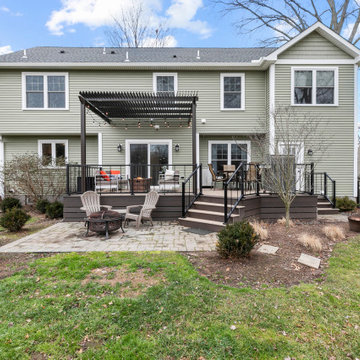
Cette photo montre une petite terrasse arrière et au rez-de-chaussée chic avec un foyer extérieur, une pergola et un garde-corps en métal.
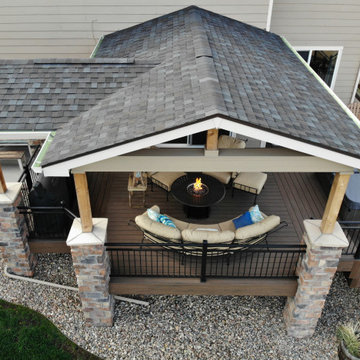
Walk out covered deck with plenty of space and a separate hot tub area. Stone columns, a fire pit, custom wrought iron railing and and landscaping round out this project.
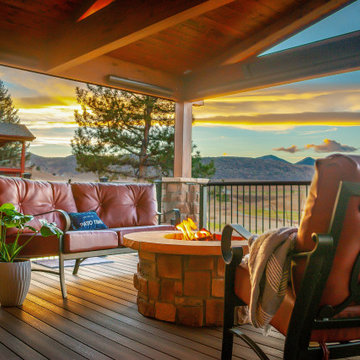
Custom Gable roof cover, deck and fire pit
Cette photo montre une terrasse arrière et au premier étage montagne de taille moyenne avec un foyer extérieur, une extension de toiture et un garde-corps en métal.
Cette photo montre une terrasse arrière et au premier étage montagne de taille moyenne avec un foyer extérieur, une extension de toiture et un garde-corps en métal.
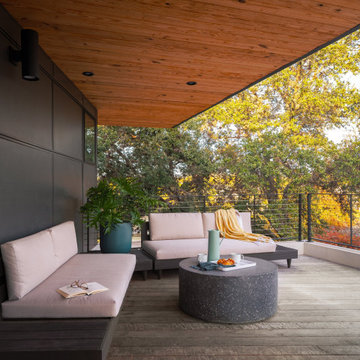
Idée de décoration pour une terrasse au premier étage design avec une extension de toiture et un garde-corps en métal.
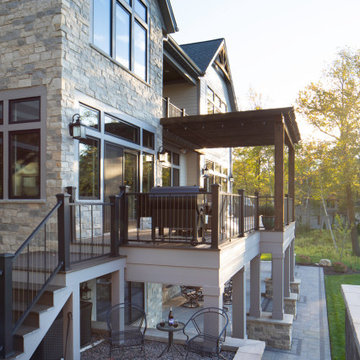
This transitional 3 story lake side home has timber accents and a pergola over the wrap around deck with a walk out covered patio to enjoy lake sunsets. Tall transom windows for open concept views and to bring in the natural light.
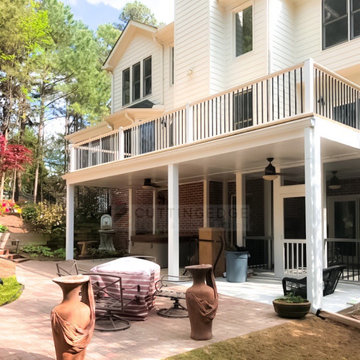
Réalisation d'une très grande terrasse arrière et au premier étage tradition avec des solutions pour vis-à-vis, aucune couverture et un garde-corps en métal.

The owner wanted to add a covered deck that would seamlessly tie in with the existing stone patio and also complement the architecture of the house. Our solution was to add a raised deck with a low slope roof to shelter outdoor living space and grill counter. The stair to the terrace was recessed into the deck area to allow for more usable patio space. The stair is sheltered by the roof to keep the snow off the stair.
Photography by Chris Marshall
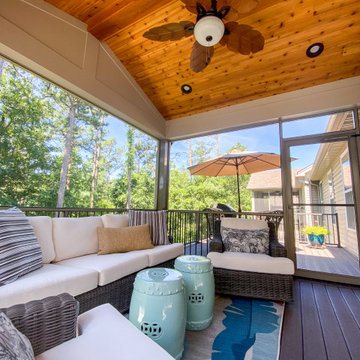
A covered composite deck with a Heartlands Screen System and an open deck. This screen room includes a Gerkin Screen Swinging Door. The open deck includes Westbury Railing. The decking is Duxx Bak composite decking and the ceiling of the covered room is stained cedar.
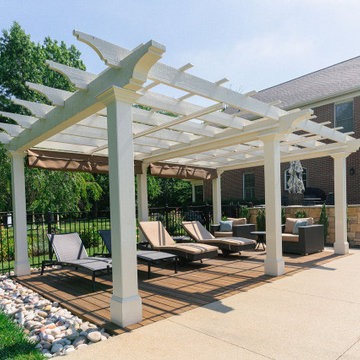
Nicholson Builders partnered with ShadeFX for a backyard renovation in Columbus, Ohio. The Nicholson team built a large pergola for the homeowner’s poolside lounge area and ShadeFX customized two manual 14′ x 10′ retractable canopies in Sunbrella Cocoa to fit the structure.
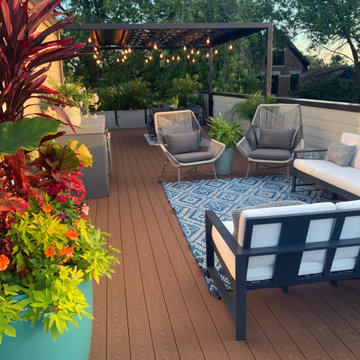
Modern rooftop deck designed and installed by Rooftopia. Outdoor living spaces, gorgeous custom kitchen, privacy screens and a one of a kind steel pergola
1