Idées déco de terrasses avec une cour et un garde-corps en verre
Trier par :
Budget
Trier par:Populaires du jour
1 - 20 sur 39 photos
1 sur 3
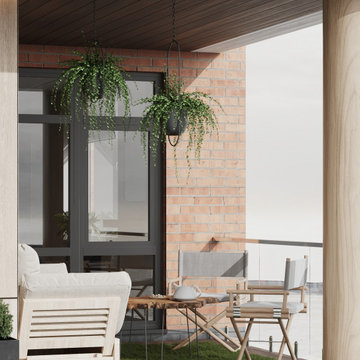
Réalisation d'une terrasse design de taille moyenne avec une cour, une extension de toiture et un garde-corps en verre.
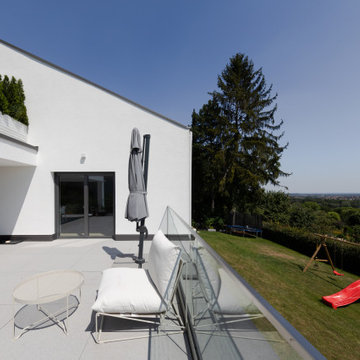
Réalisation d'une terrasse design avec une cour et un garde-corps en verre.

Louisa, San Clemente Coastal Modern Architecture
The brief for this modern coastal home was to create a place where the clients and their children and their families could gather to enjoy all the beauty of living in Southern California. Maximizing the lot was key to unlocking the potential of this property so the decision was made to excavate the entire property to allow natural light and ventilation to circulate through the lower level of the home.
A courtyard with a green wall and olive tree act as the lung for the building as the coastal breeze brings fresh air in and circulates out the old through the courtyard.
The concept for the home was to be living on a deck, so the large expanse of glass doors fold away to allow a seamless connection between the indoor and outdoors and feeling of being out on the deck is felt on the interior. A huge cantilevered beam in the roof allows for corner to completely disappear as the home looks to a beautiful ocean view and Dana Point harbor in the distance. All of the spaces throughout the home have a connection to the outdoors and this creates a light, bright and healthy environment.
Passive design principles were employed to ensure the building is as energy efficient as possible. Solar panels keep the building off the grid and and deep overhangs help in reducing the solar heat gains of the building. Ultimately this home has become a place that the families can all enjoy together as the grand kids create those memories of spending time at the beach.
Images and Video by Aandid Media.
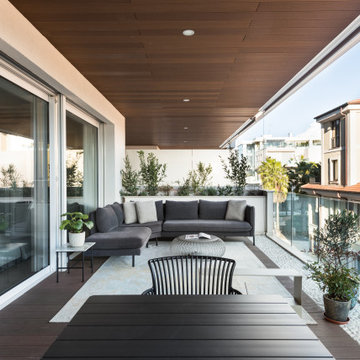
Terrazzo grande con tavolo, zona relax con divani e parapetto in vetro
Inspiration pour une grande terrasse au premier étage minimaliste avec une cheminée, une cour, une extension de toiture et un garde-corps en verre.
Inspiration pour une grande terrasse au premier étage minimaliste avec une cheminée, une cour, une extension de toiture et un garde-corps en verre.
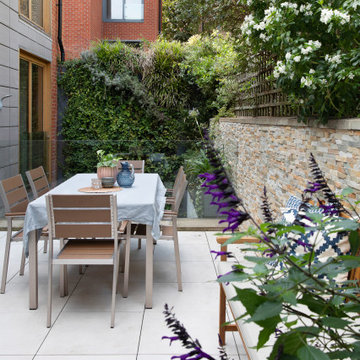
Idées déco pour une terrasse au premier étage contemporaine avec une cour, aucune couverture et un garde-corps en verre.
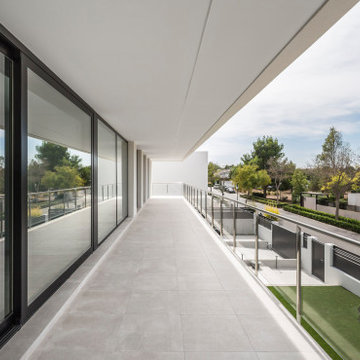
Idée de décoration pour une très grande terrasse au premier étage méditerranéenne avec une cour, une extension de toiture et un garde-corps en verre.
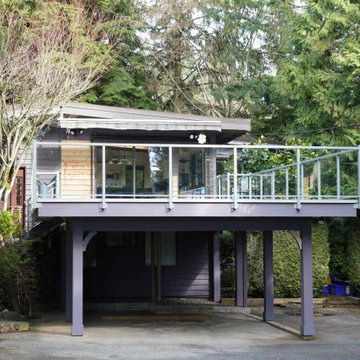
Tucked away in the woods outsideVancouver is a family’s hidden gem of a property. Needing a refresh on their carport the owners reached out to Citywide Sundecks.
Our crew started by removing the existing surface and railings and prepping the deck for new coverings. When the preparation was complete, we installed new a nice new Duradek Vinyl surface. Completing the deck are side mount custom aluminum railings with glass panels wrapping the three outer edges.
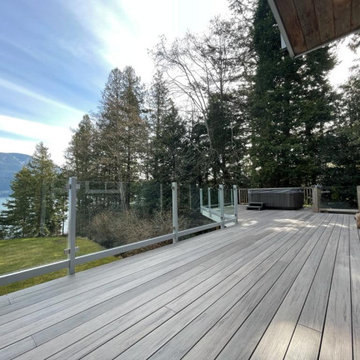
A complete deck renovation gives you a new, stylish look and increased usability for your outdoor space.
Idée de décoration pour une terrasse design de taille moyenne avec une cour, aucune couverture et un garde-corps en verre.
Idée de décoration pour une terrasse design de taille moyenne avec une cour, aucune couverture et un garde-corps en verre.
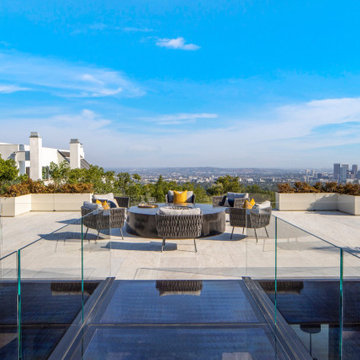
Summitridge Drive Beverly Hills modern home with glass bridge walkway to a private terrace with views
Cette photo montre une très grande terrasse au rez-de-chaussée tendance avec un foyer extérieur, une cour, aucune couverture et un garde-corps en verre.
Cette photo montre une très grande terrasse au rez-de-chaussée tendance avec un foyer extérieur, une cour, aucune couverture et un garde-corps en verre.
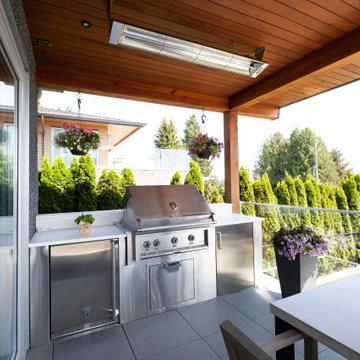
Cette photo montre une grande terrasse au premier étage tendance avec une cuisine d'été, une cour, une extension de toiture et un garde-corps en verre.
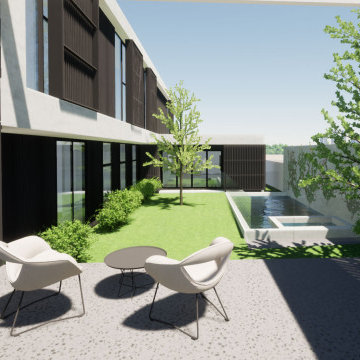
The brief
Our clients from Kew East approached us with a clear vision of finding their forever home, one that would perfectly accommodate their family of five. Emphasizing a sleek and modern style, they were keen on creating a contemporary living space that would reflect their vibrant personalities and also cater to their love for entertaining guests. With three children, it was essential to design a home that could comfortably accommodate their family’s needs while also providing a stunning backdrop for their social gatherings and memorable moments together.
Our approach
This beautiful North facing block offers a private rear access to bike paths and parkland. The design includes a semi-sunken garage, allowing for a raised north facing open plan kitchen, living, and dining area. The impressive room overlooks the entry atrium, pool, and alfresco, creating a sense of grandeur to the home. To maintain privacy from the street, the living space is elevated atop the semi-sunken garage, reminiscent of brownstone terraces, and privacy is enhanced with vertical battening.
We aimed to create a courtyard living ambiance by wrapping the home around a grassed alfresco and pool area, beautifully framed by the rumpus room and the open plan living space, offering a seamless indoor-outdoor flow.
On the lower level, you’ll find a guest bedroom with an ensuite and a separate powder room for convenient access from the pool area. The Master suite is thoughtfully positioned at the rear of the lower level, with its private rear garden space. It boasts a unique feature—an ultra lift tilt-down ceiling mounted TV that cleverly hides away when not in use.
For sound insulation between the floors, we utilized Hebel flooring, effectively minimizing sound transfer between the levels.
Moving upstairs, an inviting formal living space is accessible from the atrium and features an exterior reflecting pool, which not only brings in natural light but also serves as a luxurious talking point. The children’s bedrooms are thoughtfully placed on the upper floor, along with a shared bathroom and an additional ensuite.
The basement garage offers ample space and is well-equipped with a gym, laundry, bike racks, and an additional storage room, ensuring convenience and functionality throughout the home.
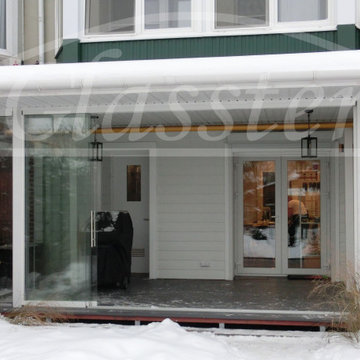
Слайдер в открытом положении
Exemple d'une grande terrasse au rez-de-chaussée chic avec une cour, une extension de toiture et un garde-corps en verre.
Exemple d'une grande terrasse au rez-de-chaussée chic avec une cour, une extension de toiture et un garde-corps en verre.
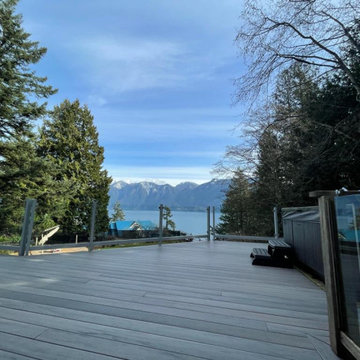
A complete deck renovation gives you a new, stylish look and increased usability for your outdoor space.
Exemple d'une terrasse tendance de taille moyenne avec une cour, aucune couverture et un garde-corps en verre.
Exemple d'une terrasse tendance de taille moyenne avec une cour, aucune couverture et un garde-corps en verre.
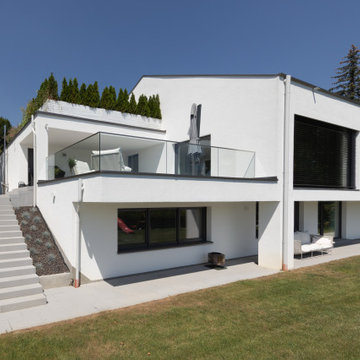
Cette photo montre une terrasse tendance avec une cour et un garde-corps en verre.
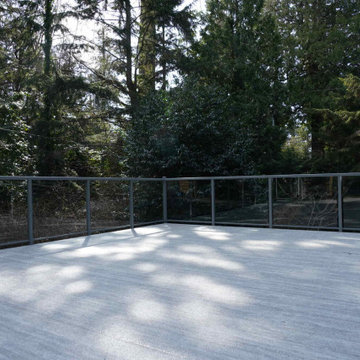
Tucked away in the woods outsideVancouver is a family’s hidden gem of a property. Needing a refresh on their carport the owners reached out to Citywide Sundecks.
Our crew started by removing the existing surface and railings and prepping the deck for new coverings. When the preparation was complete, we installed new a nice new Duradek Vinyl surface. Completing the deck are side mount custom aluminum railings with glass panels wrapping the three outer edges.
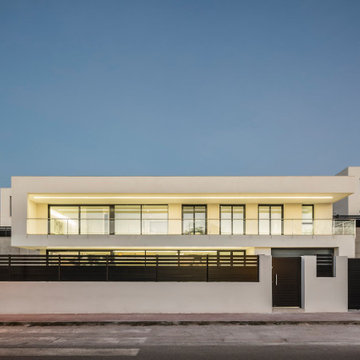
Réalisation d'une très grande terrasse au premier étage méditerranéenne avec une cour, une extension de toiture et un garde-corps en verre.
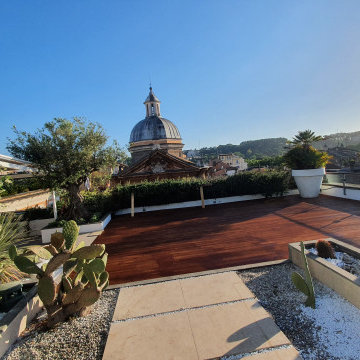
Idée de décoration pour une grande terrasse marine avec une cour, aucune couverture et un garde-corps en verre.
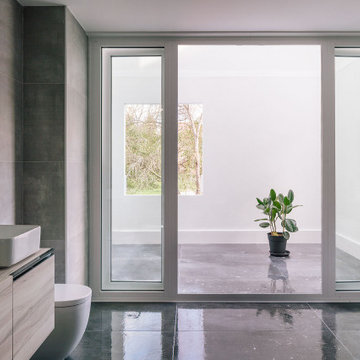
Cette image montre une terrasse au premier étage urbaine de taille moyenne avec des solutions pour vis-à-vis, une cour, aucune couverture et un garde-corps en verre.
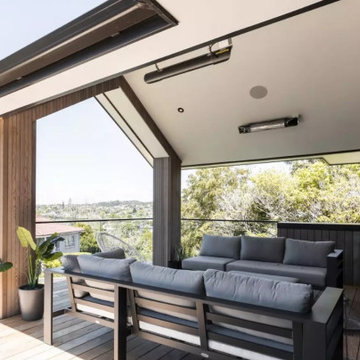
Cette photo montre une terrasse au premier étage tendance de taille moyenne avec une cour, une extension de toiture et un garde-corps en verre.
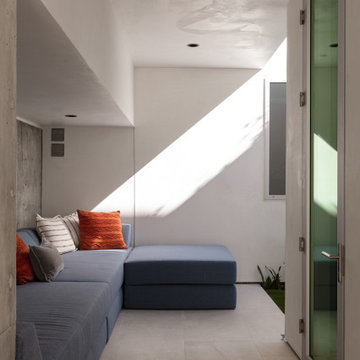
Louisa, San Clemente Coastal Modern Architecture
The brief for this modern coastal home was to create a place where the clients and their children and their families could gather to enjoy all the beauty of living in Southern California. Maximizing the lot was key to unlocking the potential of this property so the decision was made to excavate the entire property to allow natural light and ventilation to circulate through the lower level of the home.
A courtyard with a green wall and olive tree act as the lung for the building as the coastal breeze brings fresh air in and circulates out the old through the courtyard.
The concept for the home was to be living on a deck, so the large expanse of glass doors fold away to allow a seamless connection between the indoor and outdoors and feeling of being out on the deck is felt on the interior. A huge cantilevered beam in the roof allows for corner to completely disappear as the home looks to a beautiful ocean view and Dana Point harbor in the distance. All of the spaces throughout the home have a connection to the outdoors and this creates a light, bright and healthy environment.
Passive design principles were employed to ensure the building is as energy efficient as possible. Solar panels keep the building off the grid and and deep overhangs help in reducing the solar heat gains of the building. Ultimately this home has become a place that the families can all enjoy together as the grand kids create those memories of spending time at the beach.
Images and Video by Aandid Media.
Idées déco de terrasses avec une cour et un garde-corps en verre
1