Idées déco de terrasses avec une cuisine d'été et une dalle de béton
Trier par :
Budget
Trier par:Populaires du jour
1 - 20 sur 4 178 photos
1 sur 3
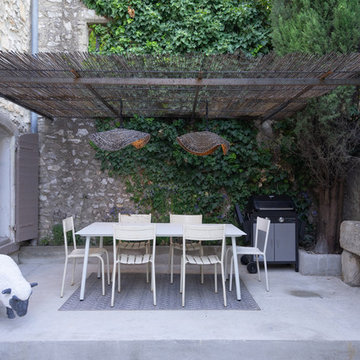
Pour l'entrée de cette maison , ce grand escalier a été remplacé par un bassin ancien avec une fonction décorative et rafraîchissante , étant monté avec filtre , il fait office de petite piscine . Terrasse aménagé et couverte donner de l'ombre a cet salle à manger d'extérieur . La porte d'entrée a changer aussi pour donner plus de lumière .

Stone: Chalkdust - TundraBrick
TundraBrick is a classically-shaped profile with all the surface character you could want. Slightly squared edges are chiseled and worn as if they’d braved the elements for decades. TundraBrick is roughly 2.5″ high and 7.875″ long.
Get a Sample of Chalkdust: http://www.eldoradostone.com/products/tundrabrick/chalk-dust/

Réalisation d'une terrasse arrière design de taille moyenne avec une cuisine d'été, une dalle de béton et une extension de toiture.
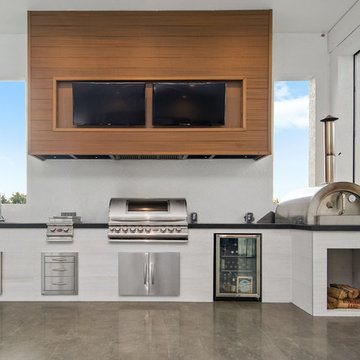
Idées déco pour une terrasse contemporaine avec une cuisine d'été, une dalle de béton et une extension de toiture.

Located in Studio City's Wrightwood Estates, Levi Construction’s latest residency is a two-story mid-century modern home that was re-imagined and extensively remodeled with a designer’s eye for detail, beauty and function. Beautifully positioned on a 9,600-square-foot lot with approximately 3,000 square feet of perfectly-lighted interior space. The open floorplan includes a great room with vaulted ceilings, gorgeous chef’s kitchen featuring Viking appliances, a smart WiFi refrigerator, and high-tech, smart home technology throughout. There are a total of 5 bedrooms and 4 bathrooms. On the first floor there are three large bedrooms, three bathrooms and a maid’s room with separate entrance. A custom walk-in closet and amazing bathroom complete the master retreat. The second floor has another large bedroom and bathroom with gorgeous views to the valley. The backyard area is an entertainer’s dream featuring a grassy lawn, covered patio, outdoor kitchen, dining pavilion, seating area with contemporary fire pit and an elevated deck to enjoy the beautiful mountain view.
Project designed and built by
Levi Construction
http://www.leviconstruction.com/
Levi Construction is specialized in designing and building custom homes, room additions, and complete home remodels. Contact us today for a quote.
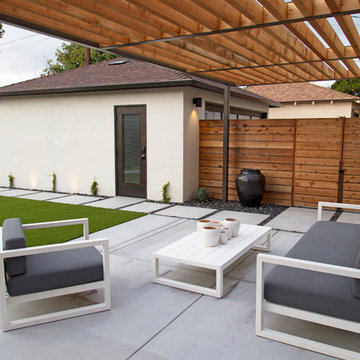
photography by Joslyn Amato
Idée de décoration pour une grande terrasse arrière minimaliste avec une cuisine d'été, une dalle de béton et une pergola.
Idée de décoration pour une grande terrasse arrière minimaliste avec une cuisine d'été, une dalle de béton et une pergola.
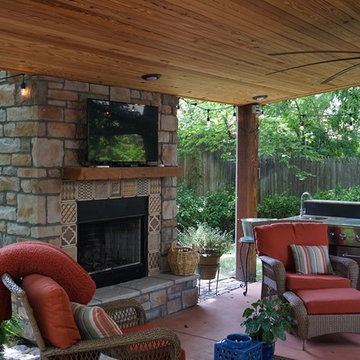
Aménagement d'une terrasse arrière classique de taille moyenne avec une cuisine d'été, un gazebo ou pavillon et une dalle de béton.
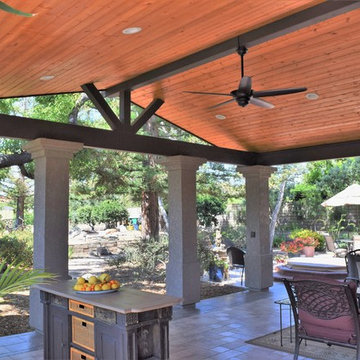
Idées déco pour une grande terrasse arrière montagne avec une cuisine d'été, une dalle de béton et une extension de toiture.
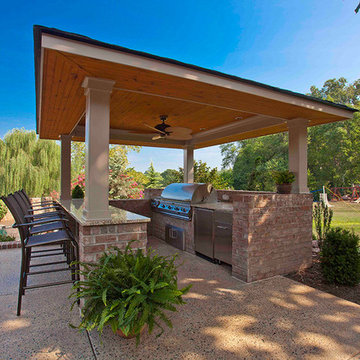
Idée de décoration pour une grande terrasse arrière tradition avec une cuisine d'été, une dalle de béton et un gazebo ou pavillon.
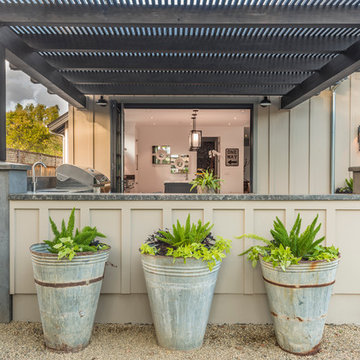
Interior Design by Pamala Deikel Design
Photos by Paul Rollis
Cette image montre une grande terrasse arrière rustique avec une cuisine d'été, une dalle de béton et une pergola.
Cette image montre une grande terrasse arrière rustique avec une cuisine d'été, une dalle de béton et une pergola.
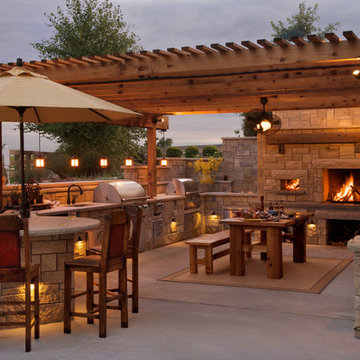
Cette image montre une terrasse arrière rustique de taille moyenne avec une cuisine d'été, une dalle de béton et un gazebo ou pavillon.
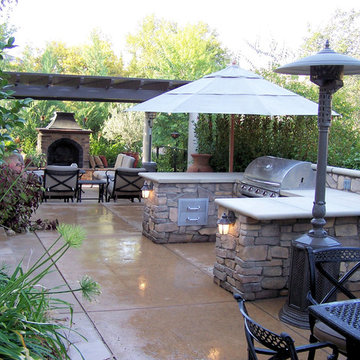
Sunset Construction and Design specializes in creating residential patio retreats, outdoor kitchens with fireplaces and luxurious outdoor living rooms. Our design-build service can turn an ordinary back yard into a natural extension of your home giving you a whole new dimension for entertaining or simply unwinding at the end of the day.
Today, almost any activity you enjoy inside your home you can bring to the outside. Depending on your budget, your outdoor room can be simple, with a stamped concrete patio, a grill and a table for dining, or more elaborate with a fully functional outdoor kitchen complete with concrete countertops for preparing and serving food, a sink and a refrigerator. You can take the concept even further by adding such amenities as a concrete pizza oven, a fireplace or fire-pit, a concrete bar-top for serving cocktails, an architectural concrete fountain, landscape lighting and concrete statuary.
Cooking
Something to cook with, such as a barbecue grill or wood-fired pizza oven, and countertops for food preparation and serving are key elements in a well-designed outdoor kitchen. Concrete countertops offer the advantages of weather resistance and versatility, since they can be formed into any shape you desire to suit the space. A coat of sealer will simplify cleanup by protecting your countertop from stains. Other amenities, such as concrete bar-tops and outdoor sinks with plumbing, can expand your entertainment options.
Hearth
Wood-burning or gas fireplaces, fire pits, chimineas and portable patio heaters extend the enjoyment of outdoor living well into the evening while creating a cozy conversation area for people to gather around.
If you’re interested in converting a boring back yard or starting from scratch in a new home, look us up! A great patio and outdoor living area can easily be yours. Greg, Sunset Construction & Design in Fresno, CA.
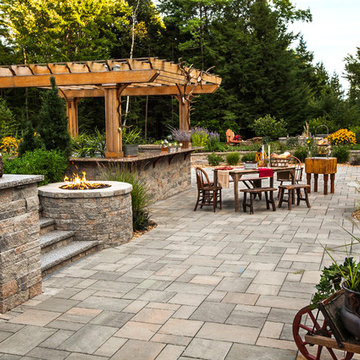
Techo-Bloc’s most versatile wall stone. Mini-Creta boasts an aged finish on both sides of the block, making it perfect for a freestanding wall around your patio, or as a partition between multi-leveled areas of your landscape. It is also a popular choice for freestanding hardscape features such as water and fire features, bars, grill islands, etc. Any way you look at it, Mini-Creta is a beautiful stone. Mini-Creta is also available as a Pillar Kit.
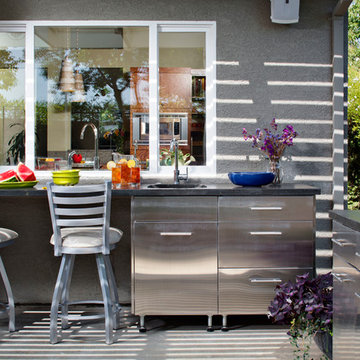
This is a great place for the kids projects. Inside is the main kitchen sink, outside is a handy outdoor sink. Things can be passed through the slider windows. Chipper Hatter Photography
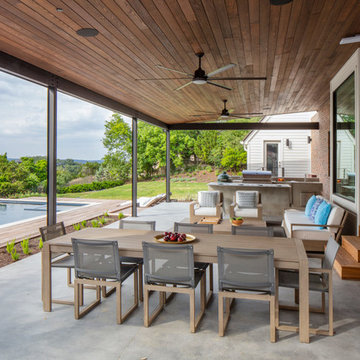
The must-haves were a space that felt integrated with the home’s interior renovations, which provided a cook zone, living space, and a pool big enough to play water games. And of course, some much needed sun protection. Before, the original two decks were constructed to take in the view, one on top of the other off the back of the house. The 2nd story deck opened directly off the master bedroom. But these clients didn’t really use their bedroom as living space; they didn’t hang out on the deck either. Crucially though, the decks were way too tall and shallow; the sun could easily reach the sitting at most times of day, heating the space to uncomfortable temperatures.
photography by Tre Dunham 2018
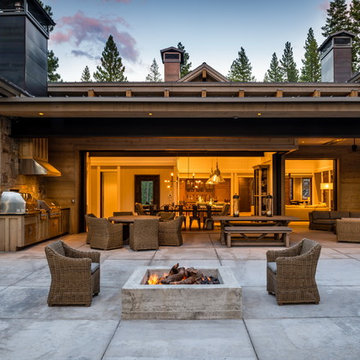
Cette image montre une terrasse arrière chalet avec une cuisine d'été, une dalle de béton et aucune couverture.
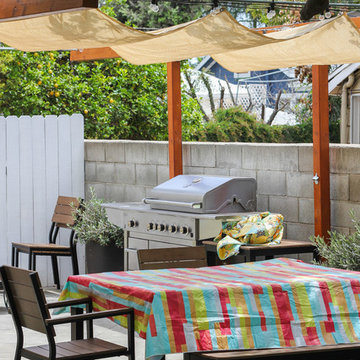
Idée de décoration pour une petite terrasse latérale minimaliste avec une cuisine d'été, une dalle de béton et un auvent.
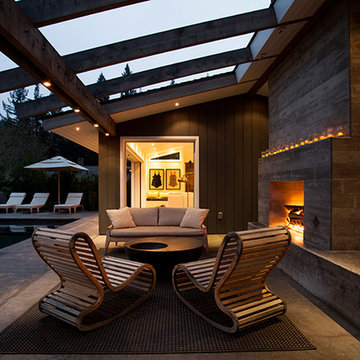
Polished concrete flooring carries out to the pool deck connecting the spaces, including a cozy sitting area flanked by a board form concrete fireplace, and appointed with comfortable couches for relaxation long after dark.
Poolside chaises provide multiple options for lounging and sunbathing, and expansive Nano doors poolside open the entire structure to complete the indoor/outdoor objective.
Photo credit: Ramona d'Viola
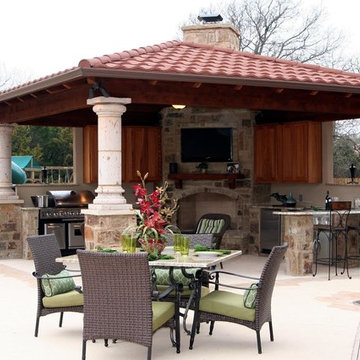
Idées déco pour une grande terrasse arrière méditerranéenne avec une cuisine d'été, une dalle de béton et un gazebo ou pavillon.
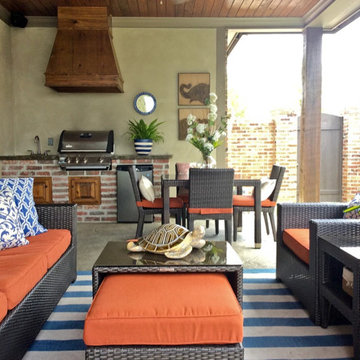
Carefully Selected Patio Furniture, Custom Pillows, Custom Floral Arrangement, and Fun Accessories all designed by the Designs by Robin team!
Idées déco pour une terrasse arrière classique de taille moyenne avec une dalle de béton, une extension de toiture et une cuisine d'été.
Idées déco pour une terrasse arrière classique de taille moyenne avec une dalle de béton, une extension de toiture et une cuisine d'été.
Idées déco de terrasses avec une cuisine d'été et une dalle de béton
1