Idées déco de terrasses avec une cuisine d'été
Trier par :
Budget
Trier par:Populaires du jour
1 - 20 sur 12 713 photos
1 sur 3
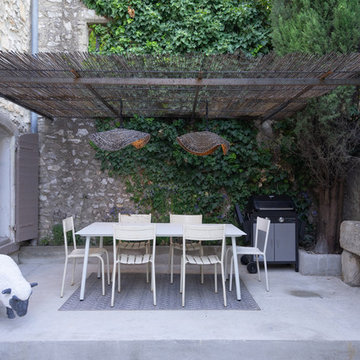
Pour l'entrée de cette maison , ce grand escalier a été remplacé par un bassin ancien avec une fonction décorative et rafraîchissante , étant monté avec filtre , il fait office de petite piscine . Terrasse aménagé et couverte donner de l'ombre a cet salle à manger d'extérieur . La porte d'entrée a changer aussi pour donner plus de lumière .
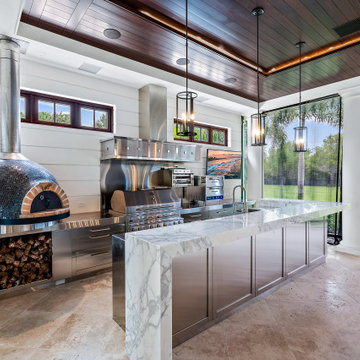
Réalisation d'une grande terrasse arrière tradition avec une cuisine d'été, du carrelage et une extension de toiture.

Our client came to us with a desire to take an overgrown, neglected space and transform it into a clean contemporary backyard for the family to enjoy. Having had less than stellar experiences with other contractors, they wanted to find a trustworthy company; One that would complement their style and provide excellent communication. They saw a JRP banner at their son's baseball game at Westlake High School and decided to call. After meeting with the team, they knew JRP was the firm they needed to give their backyard a complete overhaul.
With a focus on sleek, clean lines, this contemporary backyard is captivating. The outdoor family room is a perfect blend of beauty, form, and function. JRP reworked the courtyard and dining area to create a space for the family to enjoy together. An outdoor pergola houses a media center and lounge. Restoration Hardware low profile furniture provides comfortable seating while maintaining a polished look. The adjacent barbecue is perfect for crafting up family dinners to enjoy amidst a Southern California sunset.
Before renovating, the landscaping was an unkempt mess that felt overwhelming. Synthetic grass and concrete decking was installed to give the backyard a fresh feel while offering easy maintenance. Gorgeous hardscaping takes the outdoor area to a whole new level. The resurfaced free-form pool joins to a lounge area that's perfect for soaking up the sun while watching the kids swim. Hedges and outdoor shrubs now maintain a clean, uniformed look.
A tucked-away area taken over by plants provided an opportunity to create an intimate outdoor dining space. JRP added wooden containers to accommodate touches of greenery that weren't overwhelming. Bold patterned statement flooring contrasts beautifully against a neutral palette. Additionally, our team incorporated a fireplace for a feel of coziness.
Once an overlooked space, the clients and their children are now eager to spend time outdoors together. This clean contemporary backyard renovation transformed what the client called "an overgrown jungle" into a space that allows for functional outdoor living and serene luxury.
Photographer: Andrew - OpenHouse VC

Outdoor living at its finest. Stained ceilings, rock mantle and bluestone flooring complement each other and provide durability in the weather.
Exemple d'une grande terrasse arrière bord de mer avec une cuisine d'été, des pavés en pierre naturelle et une extension de toiture.
Exemple d'une grande terrasse arrière bord de mer avec une cuisine d'été, des pavés en pierre naturelle et une extension de toiture.

After completing an interior remodel for this mid-century home in the South Salem hills, we revived the old, rundown backyard and transformed it into an outdoor living room that reflects the openness of the new interior living space. We tied the outside and inside together to create a cohesive connection between the two. The yard was spread out with multiple elevations and tiers, which we used to create “outdoor rooms” with separate seating, eating and gardening areas that flowed seamlessly from one to another. We installed a fire pit in the seating area; built-in pizza oven, wok and bar-b-que in the outdoor kitchen; and a soaking tub on the lower deck. The concrete dining table doubled as a ping-pong table and required a boom truck to lift the pieces over the house and into the backyard. The result is an outdoor sanctuary the homeowners can effortlessly enjoy year-round.
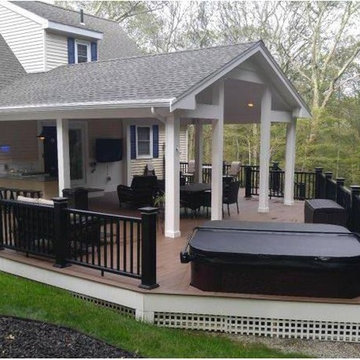
Deck and deck design in Douglas MA. with outdoor kitchen. CORE designed and completed this project. The project consists of Timbertech Antique Palm decking and Radiance railings with light post caps around the entire deck and finished with installing a hot tub.
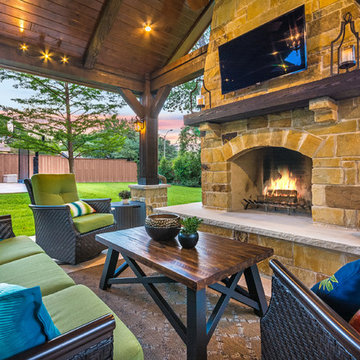
The homeowner had an existing structure they wanted replaced. This new one has a custom built wood
burning fireplace with an outdoor kitchen and is a great area for entertaining.
The wood-burning fireplace is constructed of the same stone and has a ledgestone hearth and cedar mantle. What a perfect place to cozy up and enjoy a cool evening outside.
Click Photography
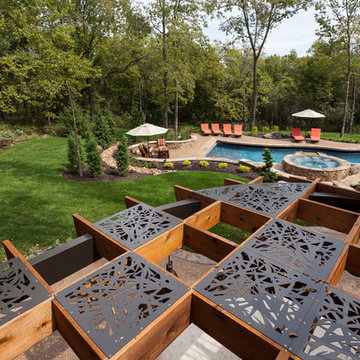
Several beautiful features make this jacuzzi spa and swimming pool inviting for family and guests. The spa cantilevers over the pool . There is a four foot infinity edge water feature pouring into the pool. A lazy river water feature made out of moss boulders also falls over the pool's edge adding a pleasant, natural running water sound to the surroundings. The pool deck is exposed aggregate. Seat bench walls and the exterior of the hot tub made of moss rock veneer and capped with flagstone. The coping was custom fabricated on site out of flagstone. Retaining walls were installed to border the softscape pictured. We also installed an outdoor kitchen and pergola next to the home.
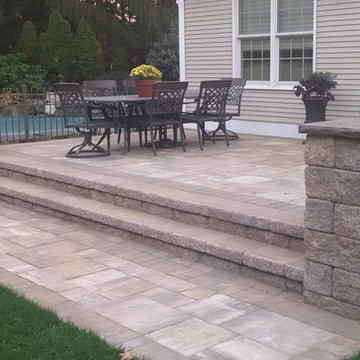
Exemple d'une grande terrasse arrière chic avec des pavés en béton, aucune couverture et une cuisine d'été.

All photos by Linda Oyama Bryan. Home restoration by Von Dreele-Freerksen Construction
Idée de décoration pour une terrasse arrière craftsman de taille moyenne avec une cuisine d'été, des pavés en pierre naturelle et une pergola.
Idée de décoration pour une terrasse arrière craftsman de taille moyenne avec une cuisine d'été, des pavés en pierre naturelle et une pergola.

This two-tiered space offers lower level seating near the swimming pool and upper level seating for a view of the Illinois River. Planter boxes with annuals, perennials and container plantings warm the space. The retaining walls add additional seating space and a small grill enclosure is tucked away in the corner.
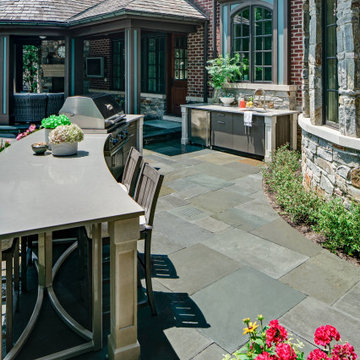
THE SETUP
These homeowners had an outdoor kitchen built when they built their home several years ago. It was functional, but the aesthetic was underwhelming. The island was clad in the same stone that was on the house, and it had basic black granite countertops. They love to grill and host outdoor gatherings, so an upgrade was definitely in order.
Design Objectives:
Create an elevated outdoor space that aligns with the grandeur of the elegant home
Design of the new space should flow with the architecture of the house
Include a serving area with a beverage fridge, a sink, and a faucet
Allow for workspace in the grill area
Include island seating
THE REMODEL
Design Challenges:
Creating a layout that is in sync with the exterior architecture of the home
Sourcing the perfect state-of-the-art grill with all the latest bells and whistles, and placing in an ideal layout that maximizes functionality and hospitality
Specifying materials that will withstand the elements
Design Solutions:
A large curved island designed to mirror the curve of the home’s breakfast nook exterior
A separate sink area with a disposal and a beverage fridge offers a functional space for mixing drinks and serving food
Custom limestone posts echo the limestone details on the exterior of the home
Diresco Quartz countertops add elegance and durability – they are designed to be used outdoors in harsh climates
Decorative tile clads the sides and back of the island
A raised bed for flowers and herbs adds color and softness to the space
Undercounter lighting adds ambiance at night
THE RENEWED SPACE
From great backyard to true oasis – an outdoor kitchen makes makes elegant outdoor cooking and dining possible. The homeowners had their first outdoor kitchen cookout experience right away and report that they couldn’t be happier!
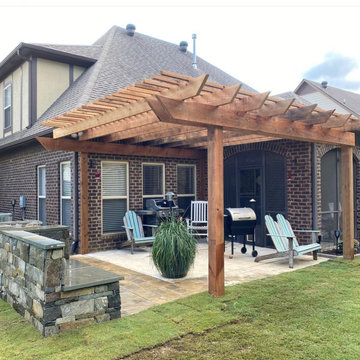
Idées déco pour une terrasse arrière contemporaine de taille moyenne avec une cuisine d'été, des pavés en pierre naturelle et une pergola.
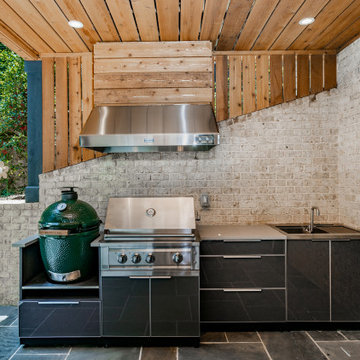
A covered outdoor kitchen, complete with streamlined aluminum outdoor cabinets, gray concrete countertops, custom vent hood, built in grill, sink, storage and Big Green Egg .
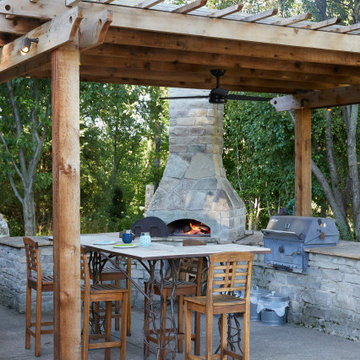
Farmhouse remodel after house fire. This home was over 100+ years old and was recently lost in a house fire which required a pool, patio, and surrounding gardens to be remodeled.
This was an existing outdoor kitchen and pizza over the homeowners installed about 15 years ago. The pizza over was leaking and needed a chimney extension. We also enclosed the top of the pergola so it was still usable when raining.
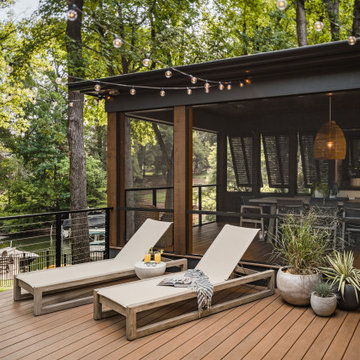
The outdoor sundeck leads off of the indoor living room and is centered between the outdoor dining room and outdoor living room. The 3 distinct spaces all serve a purpose and all flow together and from the inside. String lights hung over this space bring a fun and festive air to the back deck.
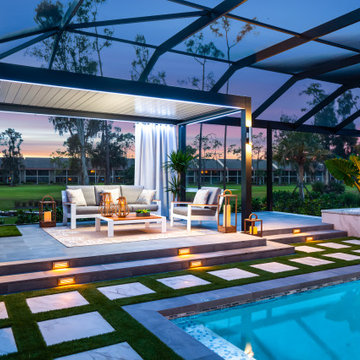
A 1980's pool and lanai were transformed into a lush resort like oasis. The rounded pool corners were squared off with added shallow lounging areas and LED bubblers. A louvered pergola creates another area to lounge and cook while being protected from the elements. Finally, the cedar wood screen hides a raised hot tub and makes a great secluded spot to relax after a busy day.
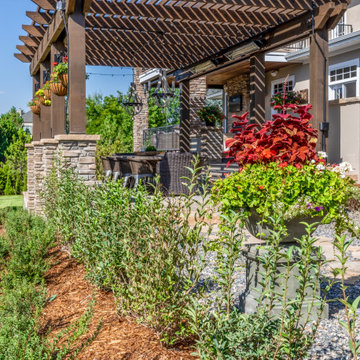
We love to entertain and wanted a large outdoor dining space for our dinner parties. We built a large pergola and paver patio and furnished it with an oversized farm table from Restoration Hardware and chairs from Palecek. Two outdoor light fixtures complete the look.
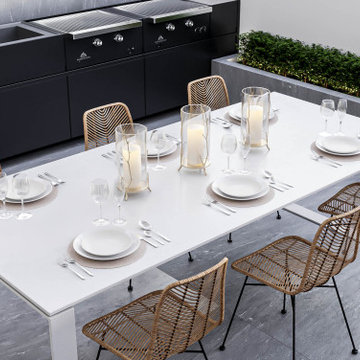
Idées déco pour une grande terrasse moderne avec une cuisine d'été, une cour et une pergola.
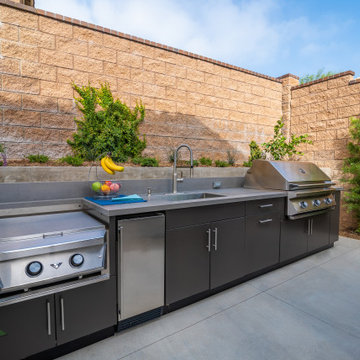
A modern dining area features an "opening-closing" louvered patio cover w/ outdoor kitchen, raised planters, and accent lighting.
Aménagement d'une petite terrasse arrière moderne avec une cuisine d'été, une dalle de béton et un gazebo ou pavillon.
Aménagement d'une petite terrasse arrière moderne avec une cuisine d'été, une dalle de béton et un gazebo ou pavillon.
Idées déco de terrasses avec une cuisine d'été
1