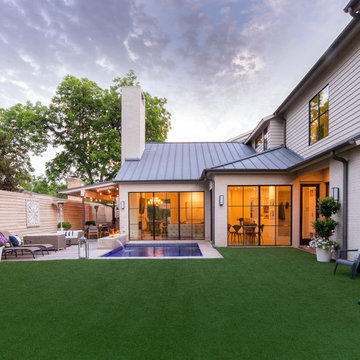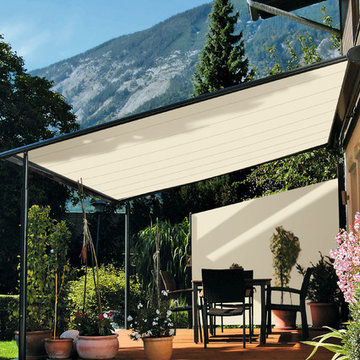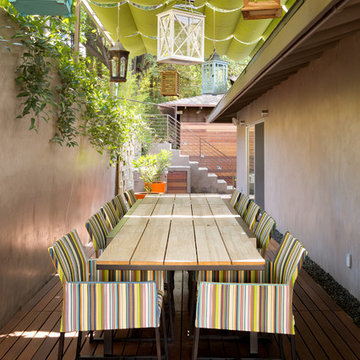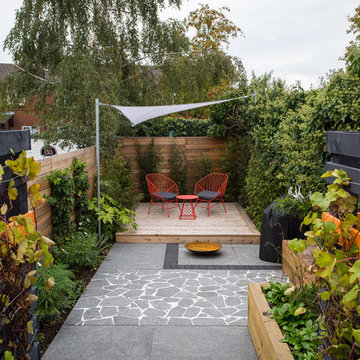Idées déco de terrasses en bois avec un auvent
Trier par :
Budget
Trier par:Populaires du jour
1 - 20 sur 635 photos
1 sur 3
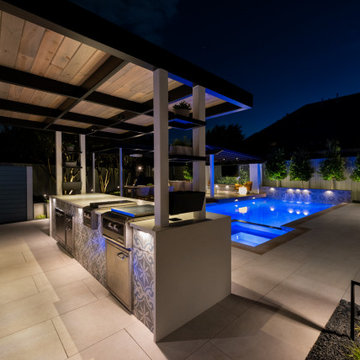
Idées déco pour une terrasse en bois arrière moderne de taille moyenne avec une cuisine d'été et un auvent.
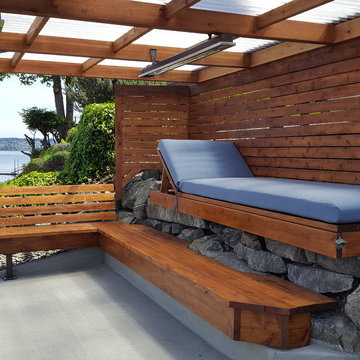
This space (called the Grotto) below the upper deck provides a place to relax and entertain friends. Move the table under the cover for a waterfront dining experience. The lumber is tight knot cedar with a Penofin finish.
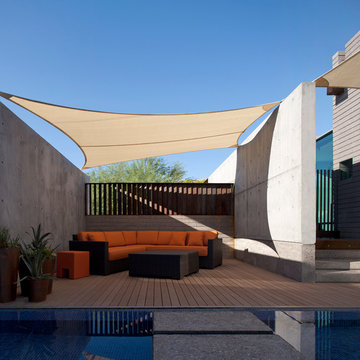
A small covered area adjacent to the pool, offers a casual space to gather. Shade sails provide a contrast to the rigid concrete walls and the linearity of the house.
Bill Timmerman - Timmerman Photography
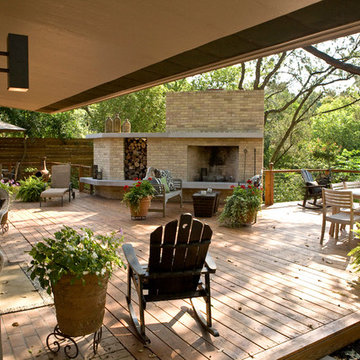
Cette photo montre une terrasse arrière rétro avec un foyer extérieur et un auvent.
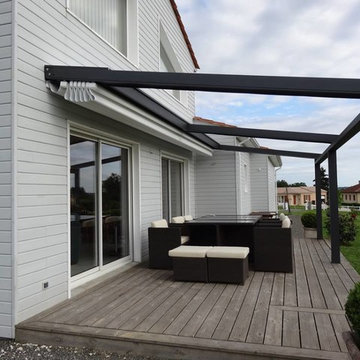
Available in different fabrics and colors.
All products are custom made.
We chose the top-rated "Gennius Awning" for our FlexRoof.
The FlexRoof is a roller-roof system, from KE Durasol Awnings, one of the best rated awning companies.
The FlexRoof is more unique than traditional awnings on the market, such as retractable awnings.
The FlexRoof is built onto a pergola-type frame (or mounted onto a FlexRoom) which aesthetically enhances your outdoor space and adds function as an outdoor room. The FlexRoof provides overhead protection from outdoor elements with design and innovation.
Our FlexRoof can be installed together with or separately from a FlexRoom. All FlexRoofs are custom designed and are available in a variety of frame options, fabrics, and colors. Lights and/or speaker installations are optional.
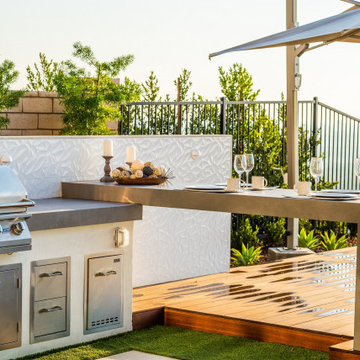
A simple BBQ island w/ adjacent dining counter and deck is a great place to cook, dine, and entertain. BBQ island features a large format porcelain slab, tile backsplash, and stainless steel appliances.
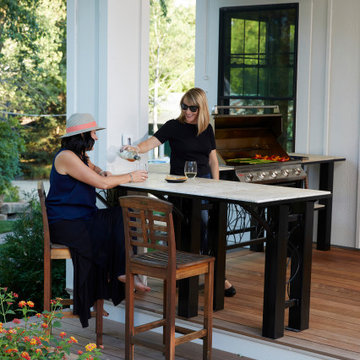
Farmhouse remodel after house fire. This home was over 100+ years old and was recently lost in a house fire which required a pool, patio, and surrounding gardens to be remodeled.
This outdoor kitchen was added right off the kitchen with a custom made metal bar and grill stand and stone top. It sits on top of a deck constructed out of IPE hardwood decking material.
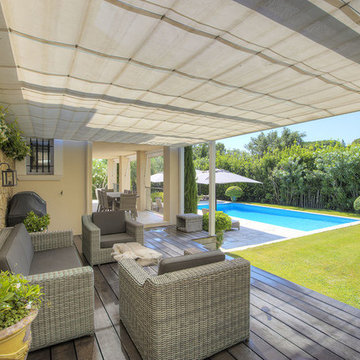
Benjamin David-Testanière
Cette photo montre une terrasse en bois méditerranéenne avec un auvent.
Cette photo montre une terrasse en bois méditerranéenne avec un auvent.
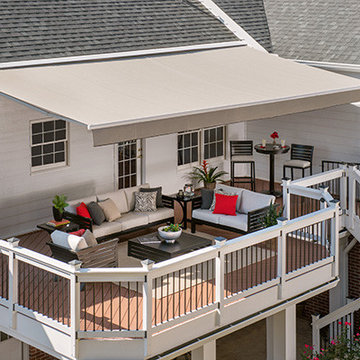
These Retractable Awnings are motorized and operated via remote control.
Idées déco pour une terrasse en bois arrière de taille moyenne avec un auvent.
Idées déco pour une terrasse en bois arrière de taille moyenne avec un auvent.
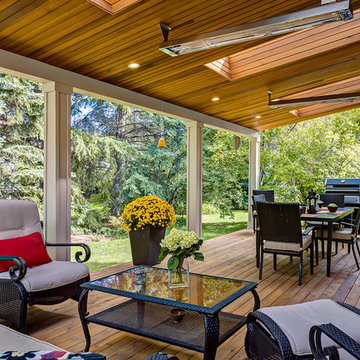
Exemple d'une terrasse en bois arrière chic de taille moyenne avec une cuisine d'été et un auvent.
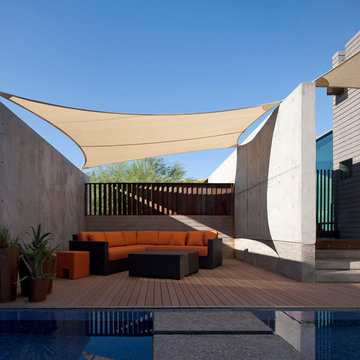
Modern custom home nestled in quiet Arcadia neighborhood. The expansive glass window wall has stunning views of Camelback Mountain and natural light helps keep energy usage to a minimum.
CIP concrete walls also help to reduce the homes carbon footprint while keeping a beautiful, architecturally pleasing finished look to both inside and outside.
The artfully blended look of metal, concrete, block and glass bring a natural, raw product to life in both visual and functional way
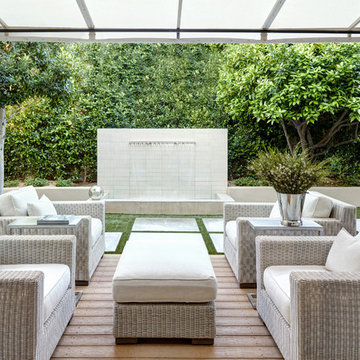
Werner Segarra Photography Inc.
www.wsphoto.net
Inspiration pour une terrasse en bois arrière design de taille moyenne avec un point d'eau et un auvent.
Inspiration pour une terrasse en bois arrière design de taille moyenne avec un point d'eau et un auvent.
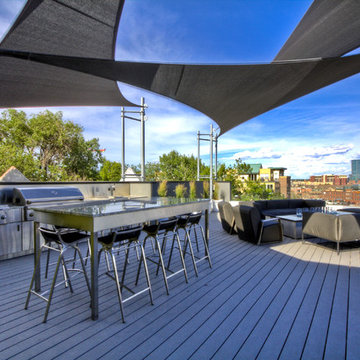
Aménagement d'une terrasse arrière contemporaine avec une cuisine d'été et un auvent.
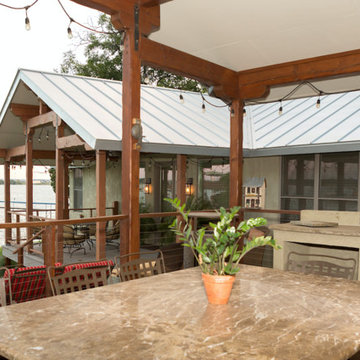
Aménagement d'une terrasse arrière montagne avec une cuisine d'été et un auvent.
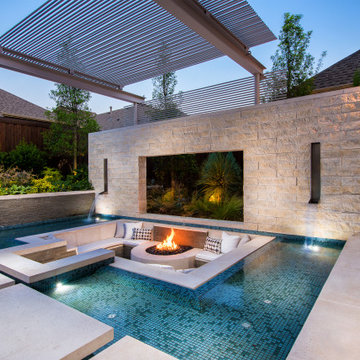
Idée de décoration pour une terrasse en bois arrière minimaliste de taille moyenne avec une cuisine d'été et un auvent.
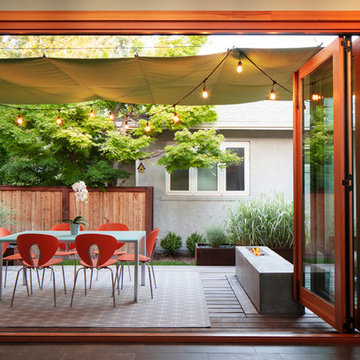
photo: Mark Weinberg
Cette photo montre une terrasse en bois arrière tendance avec un foyer extérieur et un auvent.
Cette photo montre une terrasse en bois arrière tendance avec un foyer extérieur et un auvent.
Idées déco de terrasses en bois avec un auvent
1
