Idées déco de terrasses en bois avec une extension de toiture
Trier par :
Budget
Trier par:Populaires du jour
141 - 160 sur 3 497 photos
1 sur 3
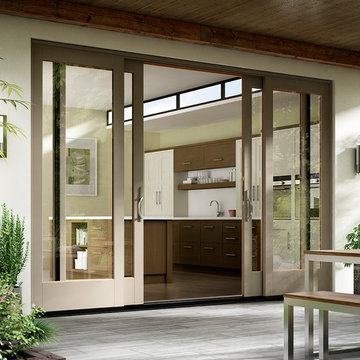
Inspiration pour une terrasse arrière design avec une extension de toiture.
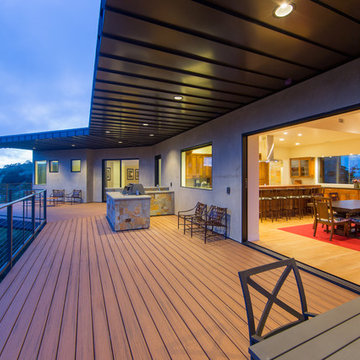
The contemporary styled Ebner residence sits perched atop a hill in West Atascadero with sprawling 360 degree views. The 3-winged floor plan was designed to maximize these views and create a comfortable retreat for the Ebners and visiting guests. Upon arriving at the home, you are greeted by a stone spine wall and 17’ mitered window that focuses on a majestic oak tree, with the valley beyond. The great room is an iconic part of the design, covered by an arch formed roof with exposed custom made glulam beams. The exterior of the house exemplifies contemporary design by incorporating corten cladding, standing seam metal roofing, smooth finish stucco and large expanses of glass. Amenities of the house include a wine cellar, drive through garage, private office and 2 guest suites.
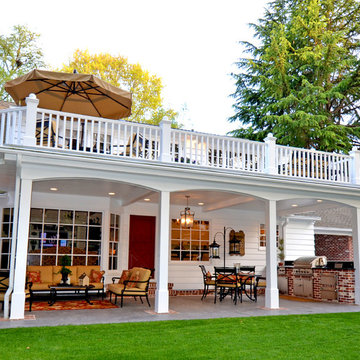
Réalisation d'une terrasse arrière tradition avec une cuisine d'été et une extension de toiture.
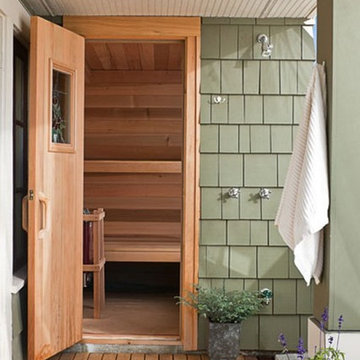
Secret sauna and outdoor shower under the new 2nd story addtion.
Exemple d'une terrasse arrière chic de taille moyenne avec une extension de toiture.
Exemple d'une terrasse arrière chic de taille moyenne avec une extension de toiture.
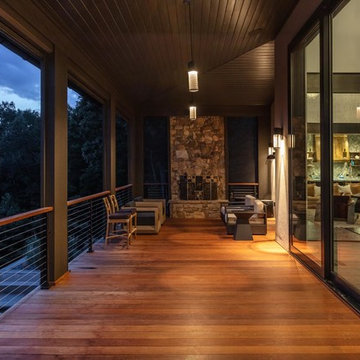
The major objective of this home was to craft something entirely unique; based on our client’s international travels, and tailored to their ideal lifestyle. Every detail, selection and method was individual to this project. The design included personal touches like a dog shower for their Great Dane, a bar downstairs to entertain, and a TV tucked away in the den instead of on display in the living room.
Great design doesn’t just happen. It’s a product of work, thought and exploration. For our clients, they looked to hotels they love in New York and Croatia, Danish design, and buildings that are architecturally artistic and ideal for displaying art. Our part was to take these ideas and actually build them. Every door knob, hinge, material, color, etc. was meticulously researched and crafted. Most of the selections are custom built either by us, or by hired craftsman.
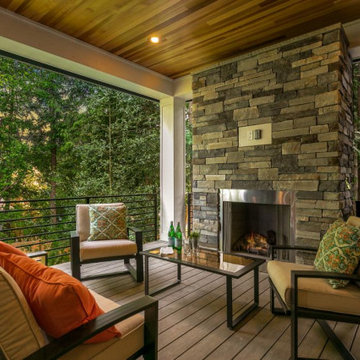
Aménagement d'une terrasse arrière craftsman avec une cheminée et une extension de toiture.
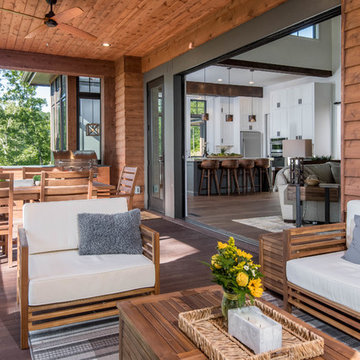
Idées déco pour une terrasse en bois arrière montagne de taille moyenne avec une cuisine d'été et une extension de toiture.
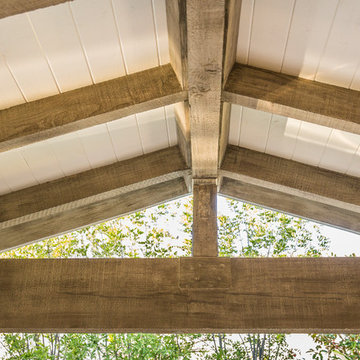
Exemple d'une terrasse en bois arrière chic de taille moyenne avec une cuisine d'été et une extension de toiture.
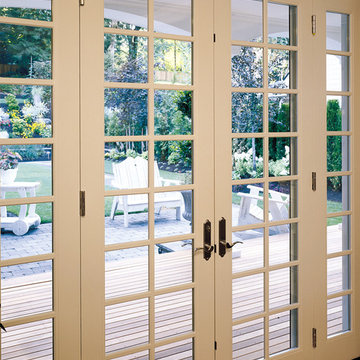
Idées déco pour une terrasse en bois arrière classique de taille moyenne avec une extension de toiture.
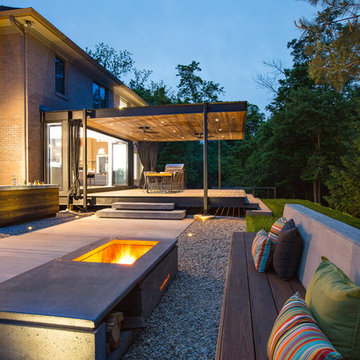
RVP Photography
Aménagement d'une terrasse en bois arrière moderne avec une extension de toiture.
Aménagement d'une terrasse en bois arrière moderne avec une extension de toiture.
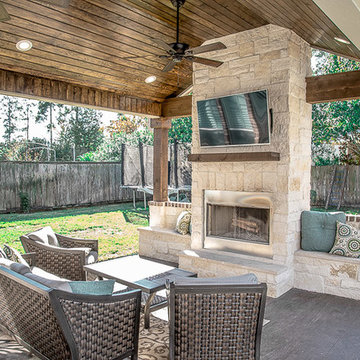
Kyle Fidel
Idée de décoration pour une terrasse arrière tradition avec une cuisine d'été et une extension de toiture.
Idée de décoration pour une terrasse arrière tradition avec une cuisine d'été et une extension de toiture.
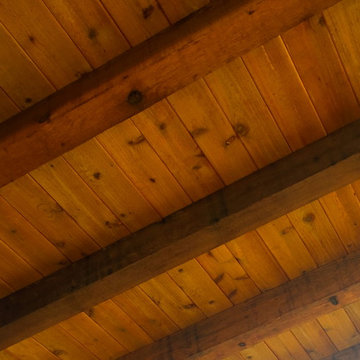
Exemple d'une terrasse en bois arrière chic de taille moyenne avec une cuisine d'été et une extension de toiture.
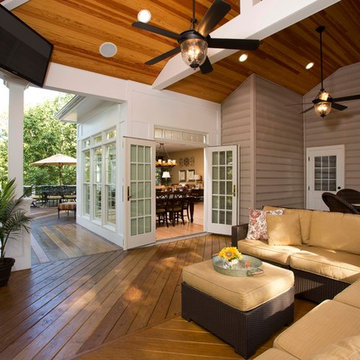
2013 NARI CAPITAL COTY, MERIT AWARD WINNER, RESIDENTIAL EXTERIOR
A family of five living in a Chantilly, Virginia, neighborhood with a lot of improvement going on decided to do a project of their own. An active family, they decided their old deck was ragged, beat up and needed revamping.
After discussing their needs, the design team at Michael Nash Design, Build & Homes developed a plan for a covered porch and a wrap-around upscale deck. Traffic flow and multiple entrances were important, as was a place for the kids to leave their muddy shoes.
A double staircase leading the deck into the large backyard provides a panoramic view of the parkland behind the property. A side staircase lets the kids come into the covered porch and mudroom prior to entering the main house.
The covered porch touts large colonial style columns, a beaded cedar (stained) ceiling, recess lighting, ceiling fans and a large television with outdoor surround sound.
The deck touts synthetic railing and stained grade decking and offers extended living space just outside of the kitchen and family room, as well as a grill space and outdoor patio seating.
This new outdoor facility has become the jewel of their neighborhood and now the family can enjoy their backyard activities more than ever.
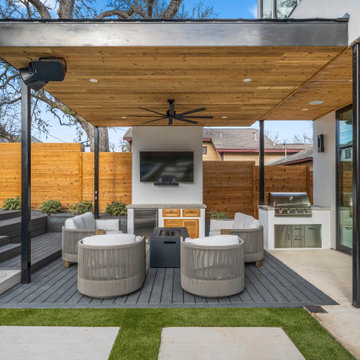
Cette photo montre une terrasse en bois arrière tendance avec une extension de toiture.
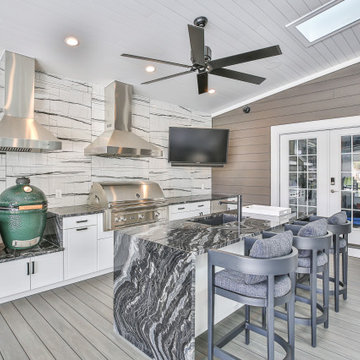
Cette photo montre une terrasse en bois arrière chic avec une cuisine d'été et une extension de toiture.
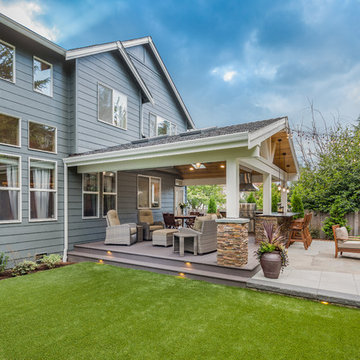
Our clients wanted to create a backyard that would grow with their young family as well as with their extended family and friends. Entertaining was a huge priority! This family-focused backyard was designed to equally accommodate play and outdoor living/entertaining.
The outdoor living spaces needed to accommodate a large number of people – adults and kids. Urban Oasis designed a deck off the back door so that the kitchen could be 36” height, with a bar along the outside edge at 42” for overflow seating. The interior space is approximate 600 sf and accommodates both a large dining table and a comfortable couch and chair set. The fire pit patio includes a seat wall for overflow seating around the fire feature (which doubles as a retaining wall) with ample room for chairs.
The artificial turf lawn is spacious enough to accommodate a trampoline and other childhood favorites. Down the road, this area could be used for bocce or other lawn games. The concept is to leave all spaces large enough to be programmed in different ways as the family’s needs change.
A steep slope presents itself to the yard and is a focal point. Planting a variety of colors and textures mixed among a few key existing trees changed this eyesore into a beautifully planted amenity for the property.
Jimmy White Photography
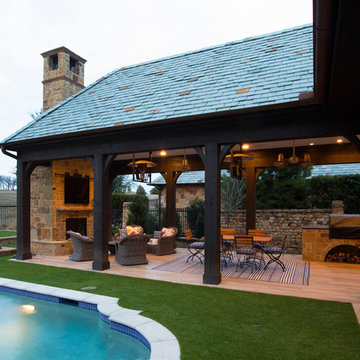
Idées déco pour une terrasse en bois arrière rétro de taille moyenne avec une cuisine d'été et une extension de toiture.
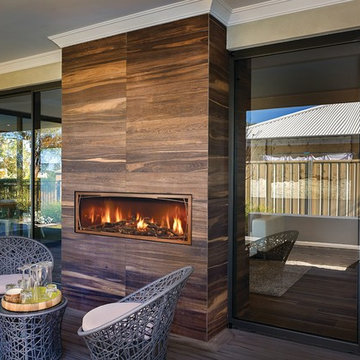
The FullView Modern Linear takes one of Mendota Hearth's number one fireplaces and makes it Linear!
Aménagement d'une terrasse arrière moderne avec un foyer extérieur et une extension de toiture.
Aménagement d'une terrasse arrière moderne avec un foyer extérieur et une extension de toiture.
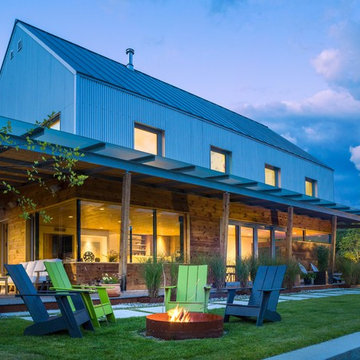
Photo-Jim Westphalen
Réalisation d'une terrasse arrière minimaliste avec un foyer extérieur et une extension de toiture.
Réalisation d'une terrasse arrière minimaliste avec un foyer extérieur et une extension de toiture.
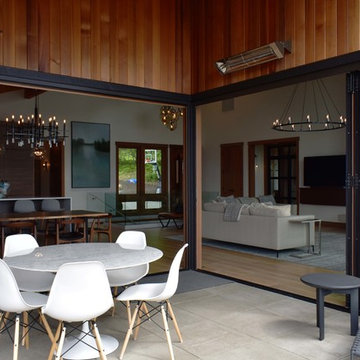
Covered patio features NanaWall bifold doors, Hardie plank siding, Cedar tung and groove siding and waterproof pedestal concrete decking.
Exemple d'une terrasse en bois rétro avec une extension de toiture.
Exemple d'une terrasse en bois rétro avec une extension de toiture.
Idées déco de terrasses en bois avec une extension de toiture
8