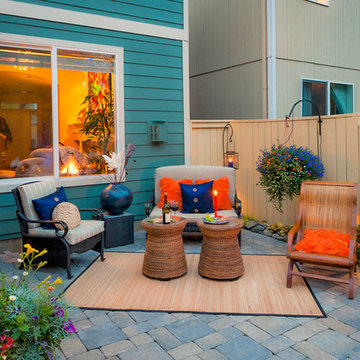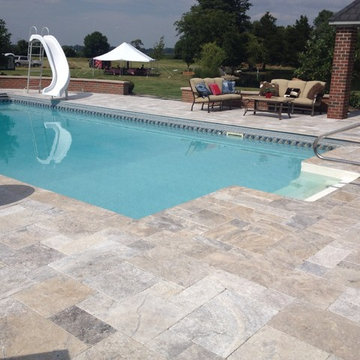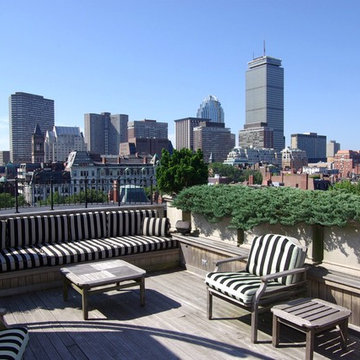Idées déco de terrasses classiques turquoises
Trier par :
Budget
Trier par:Populaires du jour
161 - 180 sur 1 764 photos
1 sur 3
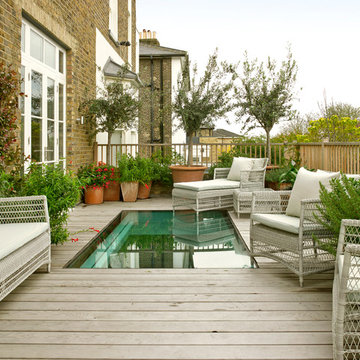
This roof terrace incorporates a large section of 'walk-on' glazing, which admits plenty of daylight and sunlight to the area below.
Photographer: Nick Smith
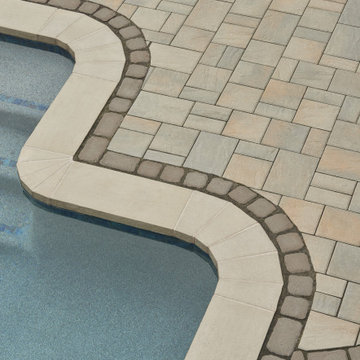
This backyard patio design is inspired by our Eva, Antika and Villagio pavers. This project is the perfect example of how well our products mix together. Think outside of the box this season. Mix patterns, textures and colors the express your unique style! Check out our pavers for more inspiration! https://www.techo-bloc.com/shop/pavers/
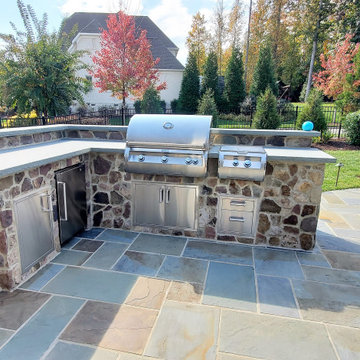
Outdoor built in grill and bar with bluestone
Idée de décoration pour une terrasse tradition.
Idée de décoration pour une terrasse tradition.
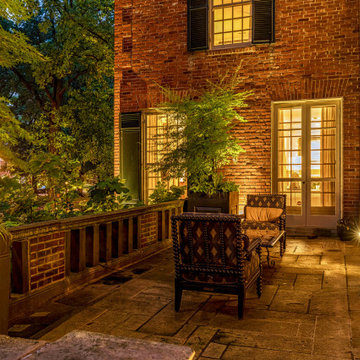
This grand and historic home renovation transformed the structure from the ground up, creating a versatile, multifunctional space. Meticulous planning and creative design brought the client's vision to life, optimizing functionality throughout.
In the grand carriage house design, massive original wooden doors seamlessly lead to the outdoor space. The well-planned layout offers various seating options, while a stone-clad fireplace stands as a striking focal point.
---
Project by Wiles Design Group. Their Cedar Rapids-based design studio serves the entire Midwest, including Iowa City, Dubuque, Davenport, and Waterloo, as well as North Missouri and St. Louis.
For more about Wiles Design Group, see here: https://wilesdesigngroup.com/
To learn more about this project, see here: https://wilesdesigngroup.com/st-louis-historic-home-renovation
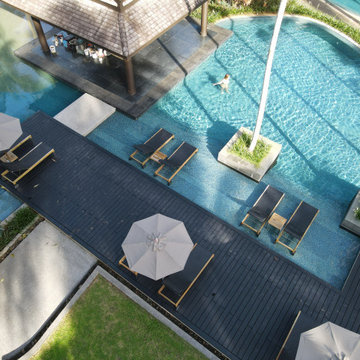
Projet : Terrasse
Essence : Accoya®
Architecte : creabkk design The Wood Touch / Brice Robert
Photographe : Brice Robert / @Brice creabkk phuket
Exemple d'une terrasse chic.
Exemple d'une terrasse chic.
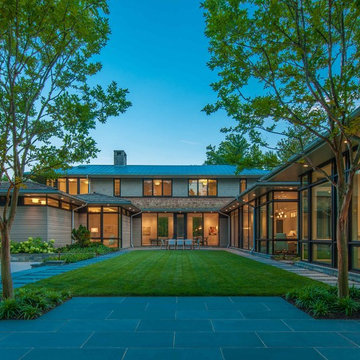
The home is designed around a series of wings off a central, two-story core: One in the front forms a parking court, while two stretch out in back to create a private courtyard with gardens and the swimming pool. The house is designed so the walls facing neighboring properties are solid, while those facing the courtyard are glass.
Photo by Maxwell MacKenzie
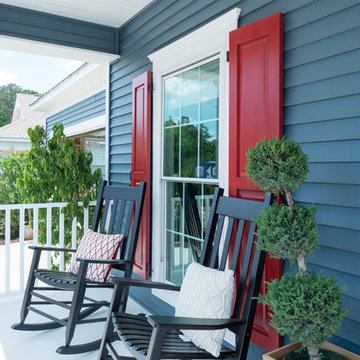
Fox Broadcasting 2016
Cette photo montre une grande terrasse latérale chic avec une extension de toiture.
Cette photo montre une grande terrasse latérale chic avec une extension de toiture.
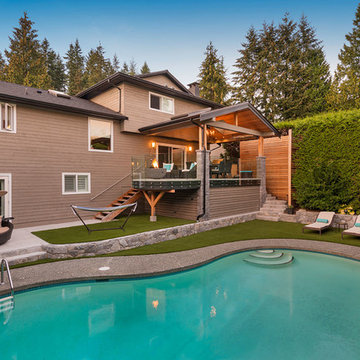
Brad Hill Imaging
Idées déco pour une grande terrasse arrière classique avec un foyer extérieur, une dalle de béton et une pergola.
Idées déco pour une grande terrasse arrière classique avec un foyer extérieur, une dalle de béton et une pergola.
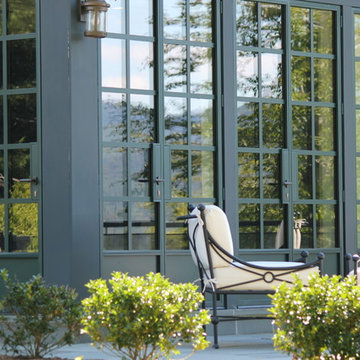
Réalisation d'une terrasse arrière tradition de taille moyenne avec du carrelage et aucune couverture.
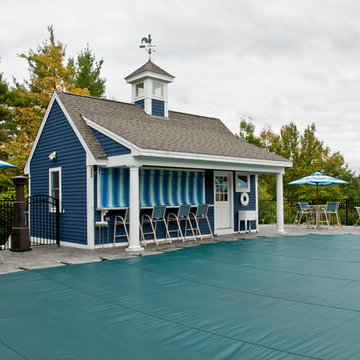
Inspiration pour une grande terrasse arrière traditionnelle avec une cuisine d'été, des pavés en pierre naturelle et un gazebo ou pavillon.
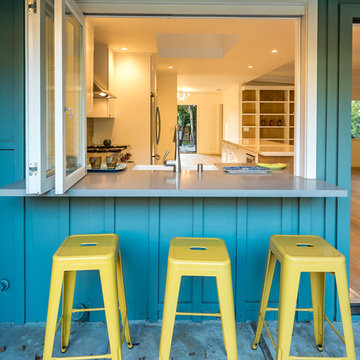
This is the view from outside the kitchen area of this home we remodeled. We installed a bifold window and continued the countertop through the window creating a bar on the other side.
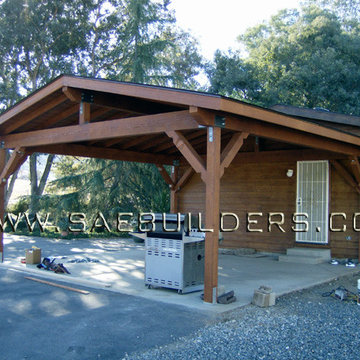
Freestanding wood carport designed to match existing manufactured home.
All lumber is Re-sawn Douglas Fir. All lumber was stained prior to assembly.
Hardware was primed, painted and clear coated for added protection and design.
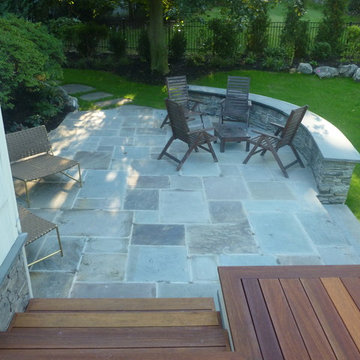
Rigo Lua
Cette image montre une terrasse arrière traditionnelle de taille moyenne avec une cuisine d'été, des pavés en pierre naturelle et aucune couverture.
Cette image montre une terrasse arrière traditionnelle de taille moyenne avec une cuisine d'été, des pavés en pierre naturelle et aucune couverture.
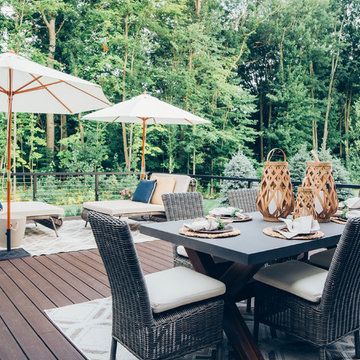
Backyard deck was installed with a clean sleek railing and added all the rugs + furnishings and outdoor umbrellas to sit and drink your lemonade on a warm day
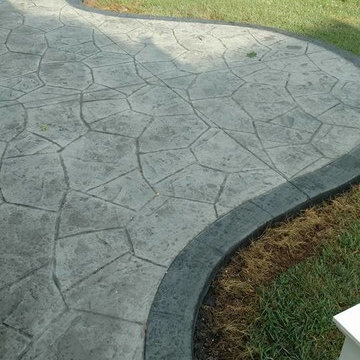
Stamped concrete patio with fieldstone pattern, the darker gray border, and the curves makes this patio look amazing.
Inspiration pour une grande terrasse arrière traditionnelle avec un foyer extérieur, du béton estampé et aucune couverture.
Inspiration pour une grande terrasse arrière traditionnelle avec un foyer extérieur, du béton estampé et aucune couverture.
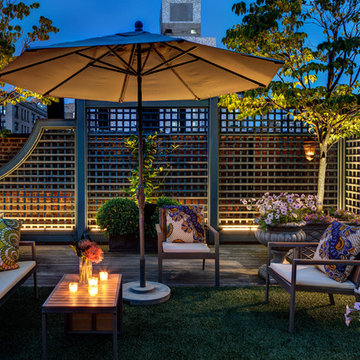
Bruce Buck photographer
Maureen Hackett landscape design
Lighting design by Rick Shaver
Aménagement d'un toit terrasse sur le toit classique.
Aménagement d'un toit terrasse sur le toit classique.

Roof terrace
Idées déco pour un toit terrasse sur le toit classique de taille moyenne avec une extension de toiture et un garde-corps en verre.
Idées déco pour un toit terrasse sur le toit classique de taille moyenne avec une extension de toiture et un garde-corps en verre.
Idées déco de terrasses classiques turquoises
9
