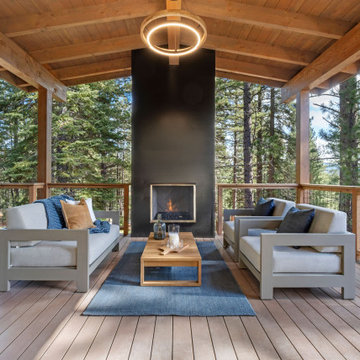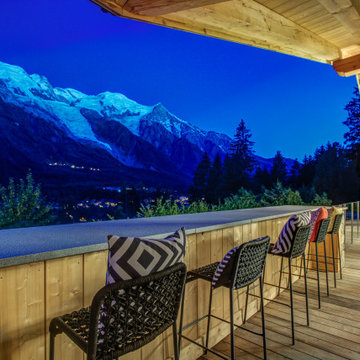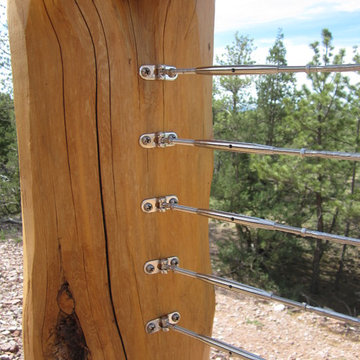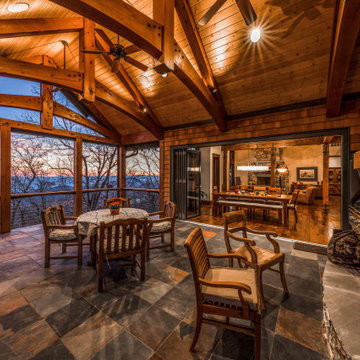Idées déco de terrasses montagne de couleur bois
Trier par :
Budget
Trier par:Populaires du jour
1 - 20 sur 307 photos
1 sur 3
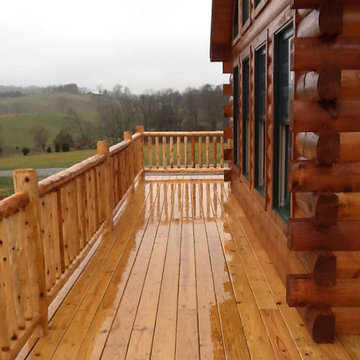
Looking at the cabin from the front standing on the rustic wrap around deck you can really appreciate the quality and attention to detail.
Aménagement d'une grande terrasse latérale montagne avec une extension de toiture.
Aménagement d'une grande terrasse latérale montagne avec une extension de toiture.
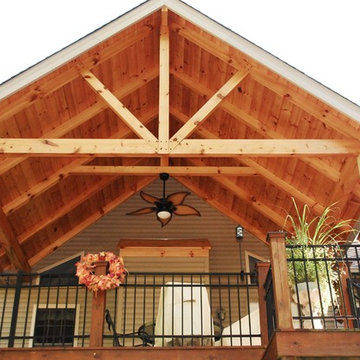
Our customer had a large, uncovered deck, almost the length of the home. They wanted to add a partial covering to have some shade and protection from the elements. While the house has vinyl siding, they opted to go for the upgraded timber frame roof. The ceiling of the deck cover is tongue and groove pine. The timbers are pine as well. This rustic cover made a wonderful addition to their home, complimenting the existing character of the deck.
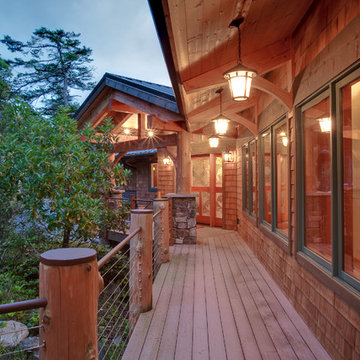
Front exterior walkway with large overhang for rain protection. Natural landscaping.
Cette image montre une terrasse chalet avec une extension de toiture.
Cette image montre une terrasse chalet avec une extension de toiture.
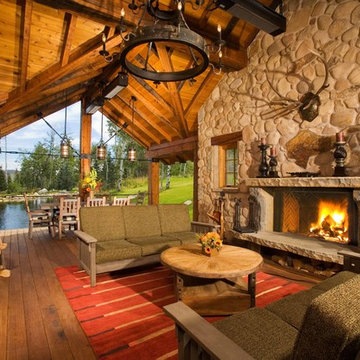
Cette photo montre une terrasse en bois montagne avec un foyer extérieur et une extension de toiture.
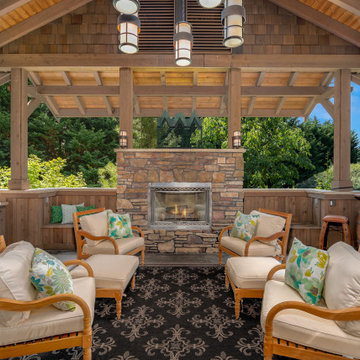
Outdoor Living Space
Réalisation d'une terrasse chalet avec une extension de toiture.
Réalisation d'une terrasse chalet avec une extension de toiture.
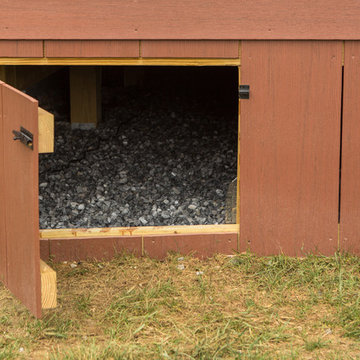
Deck skirting is great but even better with a door which allows access to underside of deck.
Aménagement d'une terrasse montagne.
Aménagement d'une terrasse montagne.
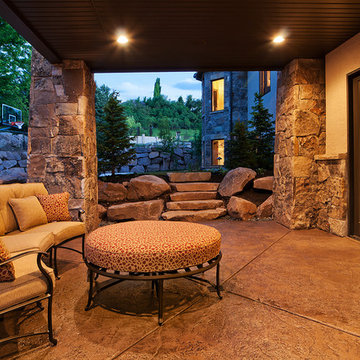
Idée de décoration pour une terrasse arrière chalet de taille moyenne avec une dalle de béton et une extension de toiture.
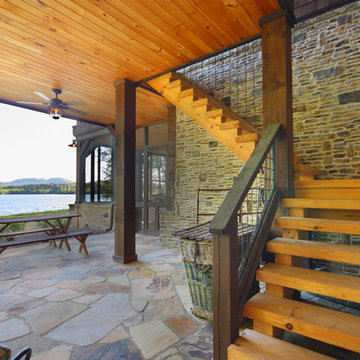
Réalisation d'une terrasse chalet avec des pavés en pierre naturelle et une extension de toiture.
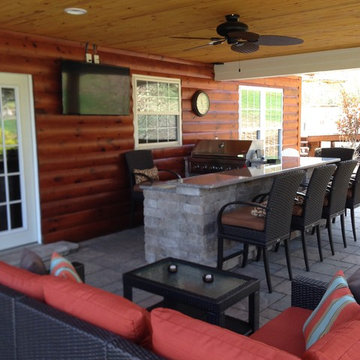
Idée de décoration pour une grande terrasse arrière chalet avec une cuisine d'été, des pavés en béton et une extension de toiture.
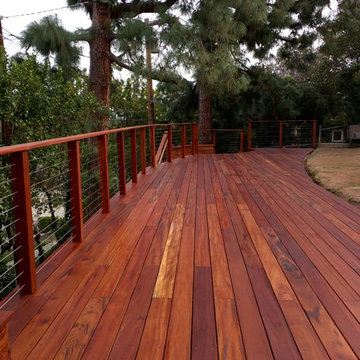
Cette image montre une terrasse arrière chalet de taille moyenne avec aucune couverture.
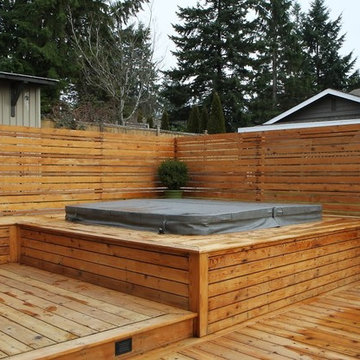
Idées déco pour une grande terrasse arrière montagne avec un point d'eau et aucune couverture.
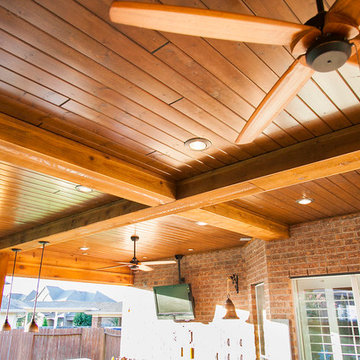
In Katy, Texas, Tradition Outdoor Living designed an outdoor living space, transforming the average backyard into a Texas Ranch-style retreat.
Entering this outdoor addition, the scene boasts Texan Ranch with custom made cedar Barn-style doors creatively encasing the recessed TV above the fireplace. Maintaining the appeal of the doors, the fireplace cedar mantel is adorned with accent rustic hardware. The 60” electric fireplace, remote controlled with LED lights, flickers warm colors for a serene evening on the patio. An extended hearth continues along the perimeter of living room, creating bench seating for all.
This combination of Rustic Taloka stack stone, from the fireplace and columns, and the polished Verano stone, capping the hearth and columns, perfectly pairs together enhancing the feel of this outdoor living room. The cedar-trimmed coffered beams in the tongue and groove ceiling and the wood planked stamped concrete make this space even more unique!
In the large Outdoor Kitchen, beautifully polished New Venetian Gold granite countertops allow the chef plenty of space for serving food and chatting with guests at the bar. The stainless steel appliances sparkle in the evening while the custom, color-changing LED lighting glows underneath the kitchen granite.
In the cooler months, this outdoor space is wired for electric radiant heat. And if anyone is up for a night of camping at the ranch, this outdoor living space is ready and complete with an outdoor bathroom addition!
Photo Credit: Jennifer Sue Photography
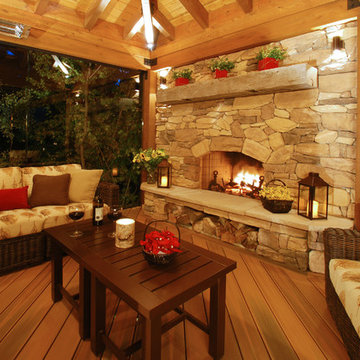
Outdoor Fire Place on Covered Deck
Réalisation d'une grande terrasse arrière chalet avec une pergola et un foyer extérieur.
Réalisation d'une grande terrasse arrière chalet avec une pergola et un foyer extérieur.
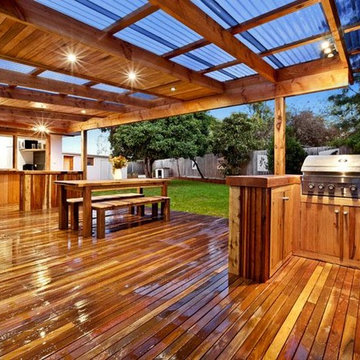
Viva Images
Aménagement d'une grande terrasse arrière montagne avec une cuisine d'été et une pergola.
Aménagement d'une grande terrasse arrière montagne avec une cuisine d'été et une pergola.
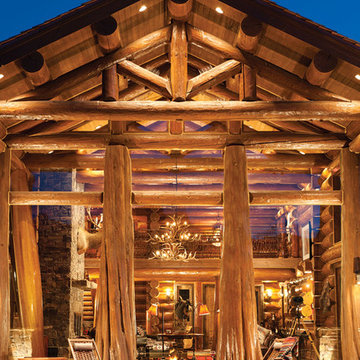
From across the water, this Wyoming home's interior is aglow-- showcasing the great room's 25 foot ceilings and hand-peeled logs.
Produced By: PrecisionCraft Log & Timber Homes
Photo Cred: Heidi Long, Longview Studios

This freestanding covered patio with an outdoor kitchen and fireplace is the perfect retreat! Just a few steps away from the home, this covered patio is about 500 square feet.
The homeowner had an existing structure they wanted replaced. This new one has a custom built wood
burning fireplace with an outdoor kitchen and is a great area for entertaining.
The flooring is a travertine tile in a Versailles pattern over a concrete patio.
The outdoor kitchen has an L-shaped counter with plenty of space for prepping and serving meals as well as
space for dining.
The fascia is stone and the countertops are granite. The wood-burning fireplace is constructed of the same stone and has a ledgestone hearth and cedar mantle. What a perfect place to cozy up and enjoy a cool evening outside.
The structure has cedar columns and beams. The vaulted ceiling is stained tongue and groove and really
gives the space a very open feel. Special details include the cedar braces under the bar top counter, carriage lights on the columns and directional lights along the sides of the ceiling.
Click Photography
Idées déco de terrasses montagne de couleur bois
1
