Idées déco de terrasses montagne avec tous types de couvertures
Trier par :
Budget
Trier par:Populaires du jour
1 - 20 sur 6 477 photos
1 sur 3
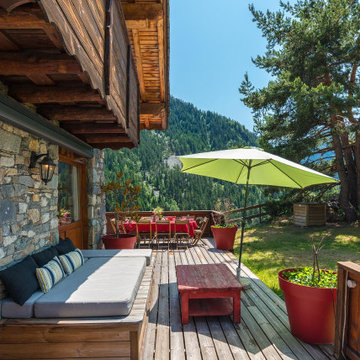
salon extérieur dans un chalet de montagne
Inspiration pour une terrasse arrière chalet de taille moyenne avec une extension de toiture.
Inspiration pour une terrasse arrière chalet de taille moyenne avec une extension de toiture.

This freestanding covered patio with an outdoor kitchen and fireplace is the perfect retreat! Just a few steps away from the home, this covered patio is about 500 square feet.
The homeowner had an existing structure they wanted replaced. This new one has a custom built wood
burning fireplace with an outdoor kitchen and is a great area for entertaining.
The flooring is a travertine tile in a Versailles pattern over a concrete patio.
The outdoor kitchen has an L-shaped counter with plenty of space for prepping and serving meals as well as
space for dining.
The fascia is stone and the countertops are granite. The wood-burning fireplace is constructed of the same stone and has a ledgestone hearth and cedar mantle. What a perfect place to cozy up and enjoy a cool evening outside.
The structure has cedar columns and beams. The vaulted ceiling is stained tongue and groove and really
gives the space a very open feel. Special details include the cedar braces under the bar top counter, carriage lights on the columns and directional lights along the sides of the ceiling.
Click Photography
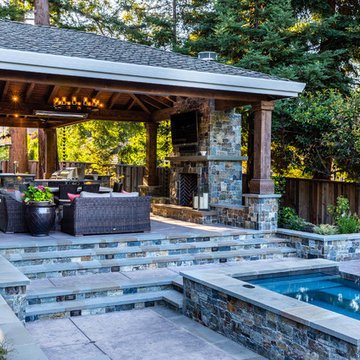
This elevated pavilion also allows you to overlook the rest of your property, admiring your great outdoor living space.
Cette photo montre une terrasse arrière montagne avec une cuisine d'été et une pergola.
Cette photo montre une terrasse arrière montagne avec une cuisine d'été et une pergola.
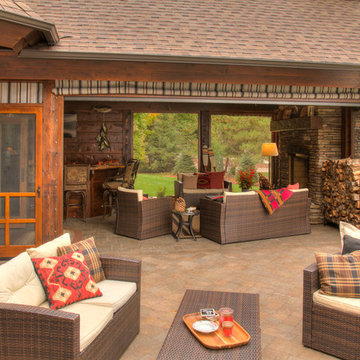
Idée de décoration pour une terrasse arrière chalet de taille moyenne avec une cuisine d'été, des pavés en béton et une extension de toiture.

In Katy, Texas, Tradition Outdoor Living designed an outdoor living space, transforming the average backyard into a Texas Ranch-style retreat.
Entering this outdoor addition, the scene boasts Texan Ranch with custom made cedar Barn-style doors creatively encasing the recessed TV above the fireplace. Maintaining the appeal of the doors, the fireplace cedar mantel is adorned with accent rustic hardware. The 60” electric fireplace, remote controlled with LED lights, flickers warm colors for a serene evening on the patio. An extended hearth continues along the perimeter of living room, creating bench seating for all.
This combination of Rustic Taloka stack stone, from the fireplace and columns, and the polished Verano stone, capping the hearth and columns, perfectly pairs together enhancing the feel of this outdoor living room. The cedar-trimmed coffered beams in the tongue and groove ceiling and the wood planked stamped concrete make this space even more unique!
In the large Outdoor Kitchen, beautifully polished New Venetian Gold granite countertops allow the chef plenty of space for serving food and chatting with guests at the bar. The stainless steel appliances sparkle in the evening while the custom, color-changing LED lighting glows underneath the kitchen granite.
In the cooler months, this outdoor space is wired for electric radiant heat. And if anyone is up for a night of camping at the ranch, this outdoor living space is ready and complete with an outdoor bathroom addition!
Photo Credit: Jennifer Sue Photography
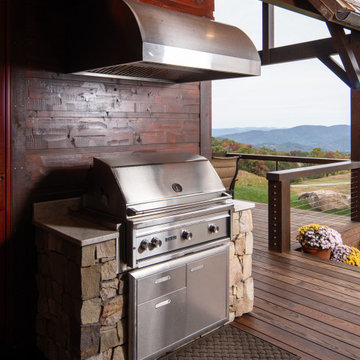
Réalisation d'une terrasse arrière et au premier étage chalet avec une cuisine d'été, un auvent et un garde-corps en bois.

This custom backyard cabana is one part of a multi-faceted outdoor design that features a stain and stamp patio and walkways, a fire pit and custom shade pergola.
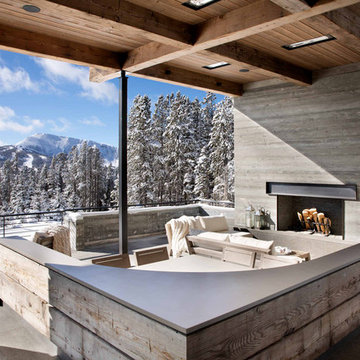
Idées déco pour une terrasse montagne avec une cheminée et une extension de toiture.
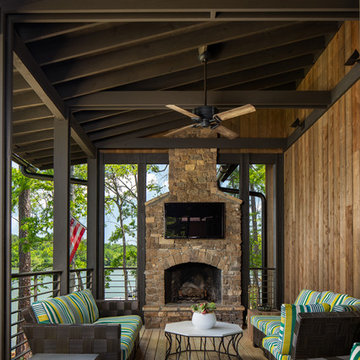
Deck in Luxury lake home on Lake Martin in Alexander City Alabama photographed for Birmingham Magazine, Krumdieck Architecture, and Russell Lands by Birmingham Alabama based architectural and interiors photographer Tommy Daspit.
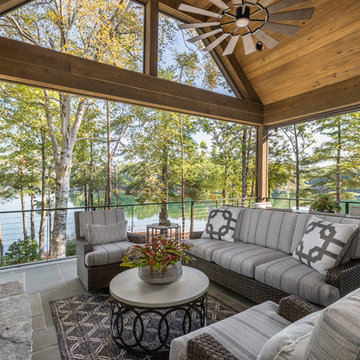
Inspiro 8
Cette image montre une terrasse chalet avec une cheminée, une extension de toiture et un garde-corps en câble.
Cette image montre une terrasse chalet avec une cheminée, une extension de toiture et un garde-corps en câble.

Cette image montre une terrasse arrière chalet de taille moyenne avec une cheminée et une pergola.
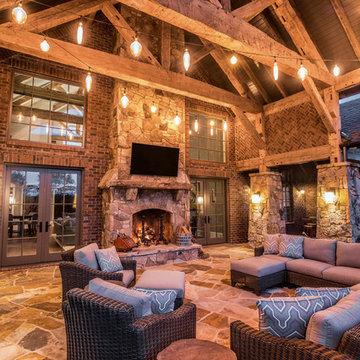
Cette image montre une grande terrasse arrière chalet avec une cheminée, du carrelage et une extension de toiture.
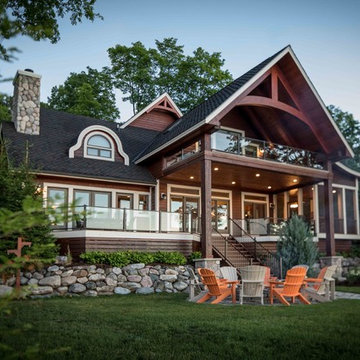
We were hired to add space to their cottage while still maintaining the current architectural style. We enlarged the home's living area, created a larger mudroom off the garage entry, enlarged the screen porch and created a covered porch off the dining room and the existing deck was also enlarged. On the second level, we added an additional bunk room, bathroom, and new access to the bonus room above the garage. The exterior was also embellished with timber beams and brackets as well as a stunning new balcony off the master bedroom. Trim details and new staining completed the look.
- Jacqueline Southby Photography

Here is the cooking/grill area that is covered with roof pavilion. This outdoor kitchen area has easy access to the upper lounge space and a set custom fitted stairs.
This deck was made with pressure treated decking, cedar railing, and features fascia trim.
Here are a few products used on that job:
Underdeck Oasis water diversion system
Deckorator Estate balusters
Aurora deck railing lights
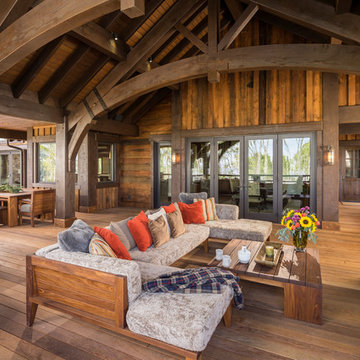
Exemple d'une grande terrasse arrière montagne avec un foyer extérieur et une extension de toiture.
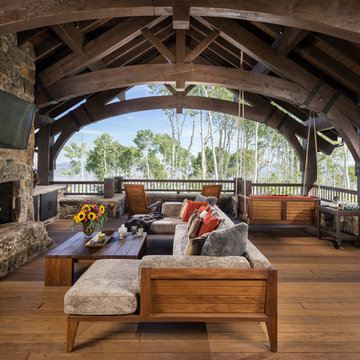
Idée de décoration pour une grande terrasse arrière chalet avec un foyer extérieur et une extension de toiture.
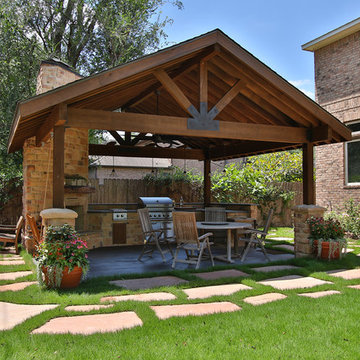
Detached covered patio made of custom milled cypress which is durable and weather-resistant.
Amenities include a full outdoor kitchen, masonry wood burning fireplace and porch swing.
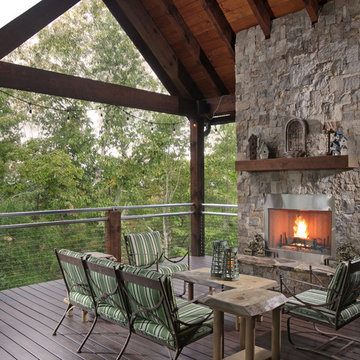
Cette image montre une terrasse chalet avec une extension de toiture et un foyer extérieur.
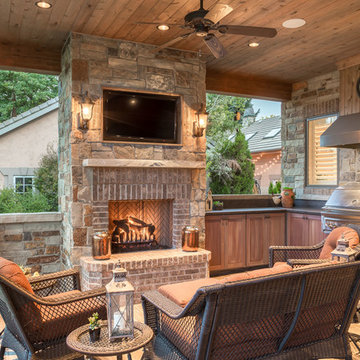
Idée de décoration pour une grande terrasse arrière chalet avec une extension de toiture et du carrelage.
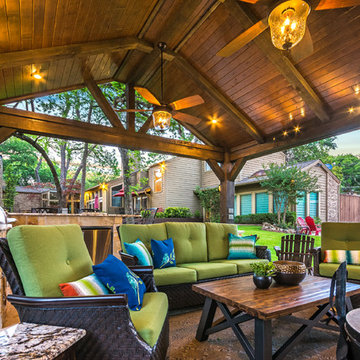
The structure has cedar columns and beams. The vaulted ceiling is stained tongue and groove and really
gives the space a very open feel. Special details include the cedar braces under the bar top counter, carriage lights on the columns and directional lights along the sides of the ceiling.
Click Photography
Idées déco de terrasses montagne avec tous types de couvertures
1