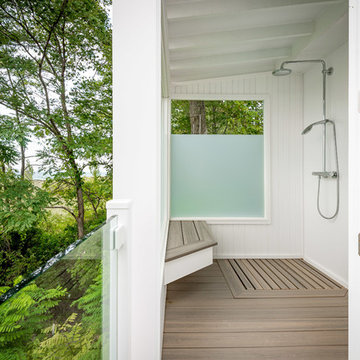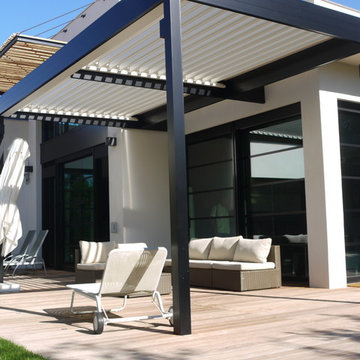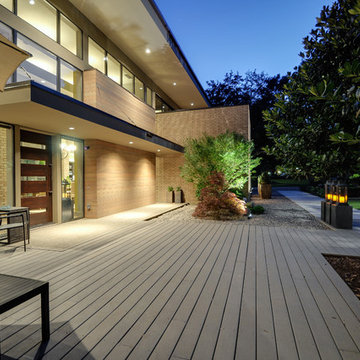Idées déco de terrasses - terrasses en bois, grandes terrasses
Trier par :
Budget
Trier par:Populaires du jour
1 - 20 sur 3 330 photos
1 sur 3

Picture perfect Outdoor Living Space for the family to enjoy and even for the perfect date night under the stars!
100' perimeter geometric style pool & spa combo in Sugar Land. Key features of the project:
- Centered and slightly raised geometric style spa
- Travertine ledger stone and coping throughout the pool & raised wall feature
- "California Smoke" Comfort Decking around the pool and under the pergola
- 15' wide tanning ledge that is incorporated into the pool steps
- Two large fire bowls
- 10 x 16 Pergola with polycarbonate clear cover
- Artificial turf borders most the pool area in
- Plaster color: Marquis Saphire
#HotTubs #SwimSpas #CustomPools #HoustonPoolBuilder #Top50Builder #Top50Service #Outdoorkitchens #Outdoorliving
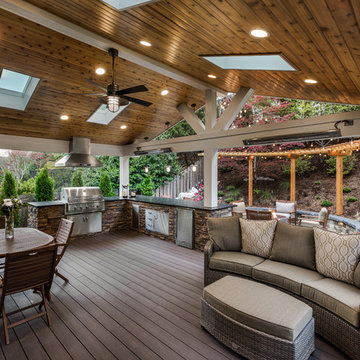
Our clients wanted to create a backyard that would grow with their young family as well as with their extended family and friends. Entertaining was a huge priority! This family-focused backyard was designed to equally accommodate play and outdoor living/entertaining.
The outdoor living spaces needed to accommodate a large number of people – adults and kids. Urban Oasis designed a deck off the back door so that the kitchen could be 36” height, with a bar along the outside edge at 42” for overflow seating. The interior space is approximate 600 sf and accommodates both a large dining table and a comfortable couch and chair set. The fire pit patio includes a seat wall for overflow seating around the fire feature (which doubles as a retaining wall) with ample room for chairs.
The artificial turf lawn is spacious enough to accommodate a trampoline and other childhood favorites. Down the road, this area could be used for bocce or other lawn games. The concept is to leave all spaces large enough to be programmed in different ways as the family’s needs change.
A steep slope presents itself to the yard and is a focal point. Planting a variety of colors and textures mixed among a few key existing trees changed this eyesore into a beautifully planted amenity for the property.
Jimmy White Photography
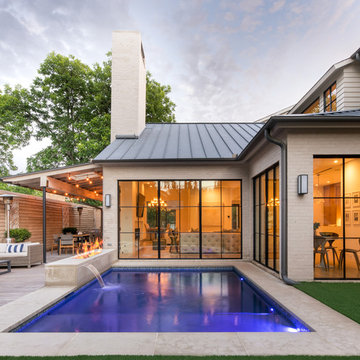
Cette image montre une terrasse arrière traditionnelle avec un foyer extérieur et un auvent.
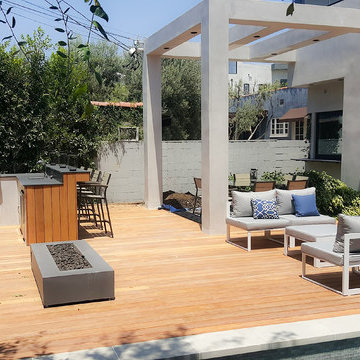
Walled & gated contemporary Architecture at its Best, by NE Designs. Stunning open floor plan with volume spaces, four fireplaces (2 ORTAL), walls of glass, expansive pocketed Fleet wood door systems, grand center staircase, "Sonobath" powder room and two open air garden courtyards. This home features nearly 5600 sq feet of exquisite indoor-outdoor living spaces, inclusive of a 230 sq ft pool cabana with bath and an expansive 1100 sq ft rooftop entertainment deck complete with outdoor bar & fire pit. The custom LEICHT kitchen is complete with Miele appliances, over-sized center island & large pantry. Custom design features include: imported designer bath tiles & fixtures; custom hardwood floors & a state-of-the-art Crestron home automation system. Private master suite with large private balcony, custom closet w/ spa-like bath. An integrated swimmers lap pool & spa, with gorgeous wood decking complete with BBQ area, create an amazing outdoor Experience.
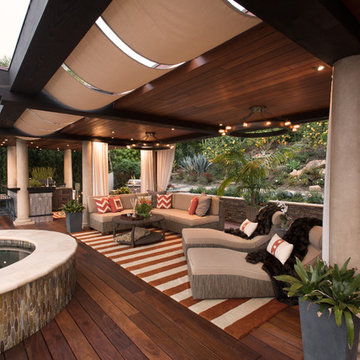
Nestled against the hillside in San Diego California, this outdoor living space provides homeowners the luxury of living in Southern California most coveted Real-estate... LaJolla California. Weather rated wood material called Epee is used on the decking as well as the ceiling. Two custom designed, bronze chandeliers grace the ceilings as a 30' steel beam supports the vast overhang... allowing the maximum view of the LaJolla coast. Beautiful woven outdoor furniture in a neutral color palette sets the perfect base for bold orange throw pillows and accents used throughout. "Mink like" throws help to keep guests warm after the sun sets or after a relaxing dip in the Jacuzzi.
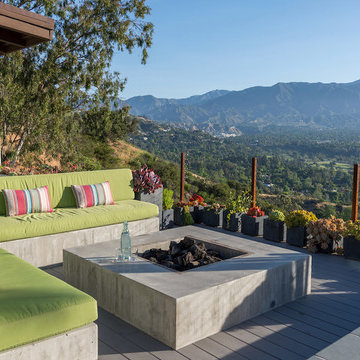
This garden was designed to celebrate panoramic views of the San Gabriel mountains. Horizontal bands of slate tile from the interior of the mid-century home wrap around the house’s perimeter and extend to the rear pool area, inviting the family outdoors. With a pool framed by mature trees, a sunken seating area, fruit trees, and a modest lawn for a young family, the landscape provides a wide range of opportunities for play, entertaining and relaxation. Photos by Martin Cox Photography.
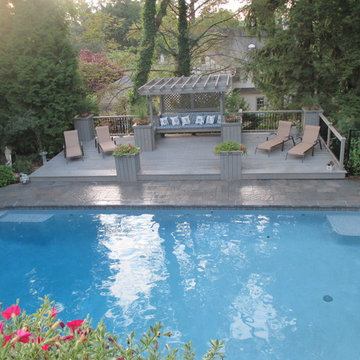
Réalisation d'une terrasse arrière tradition avec une pergola.
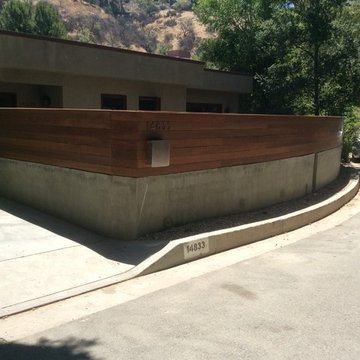
Front yard remodeling. Project is including: block wall with smooth stucco finish, wood fence from Ipe on top of the new block wall, slate tile, fire pit, build in BBQ, wood deck from Trex and drop in Jacuzzi.
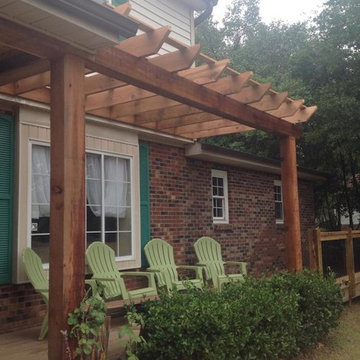
Aménagement d'une terrasse arrière craftsman avec un point d'eau et une pergola.
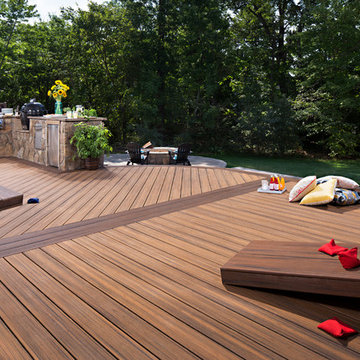
Idée de décoration pour une terrasse arrière minimaliste avec aucune couverture.
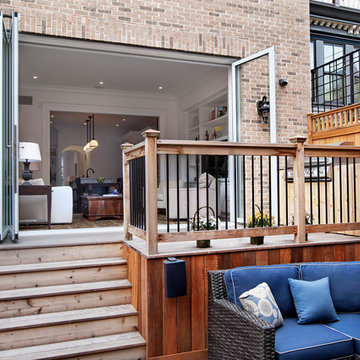
With the help of the Nana-wall the outside becomes part of the family room.
Photo by Marcel Page Photography
Inspiration pour une terrasse arrière traditionnelle.
Inspiration pour une terrasse arrière traditionnelle.
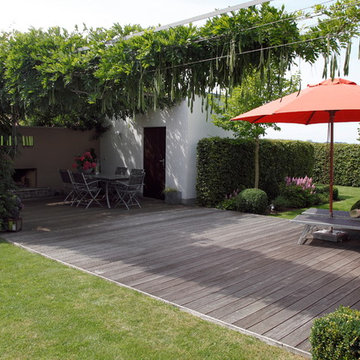
Martin Staffler, Gartenfotografie
Idée de décoration pour une terrasse arrière design avec aucune couverture.
Idée de décoration pour une terrasse arrière design avec aucune couverture.
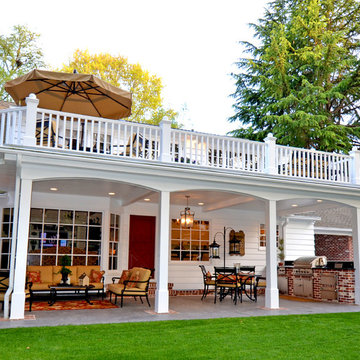
Réalisation d'une terrasse arrière tradition avec une cuisine d'été et une extension de toiture.
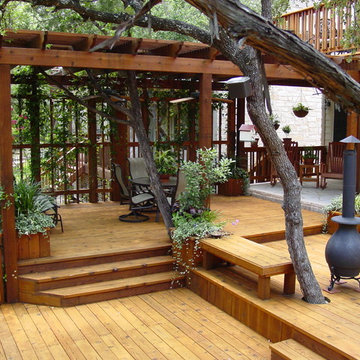
Austin Outdoor Living Group
Aménagement d'une terrasse arrière contemporaine avec un foyer extérieur et une pergola.
Aménagement d'une terrasse arrière contemporaine avec un foyer extérieur et une pergola.
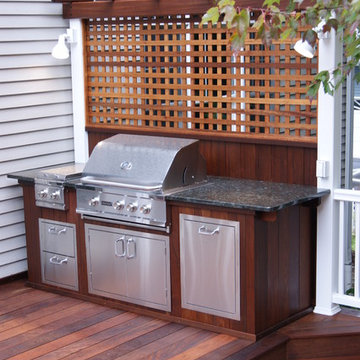
Unique hand crafted details like our custom fabricated Ipe kitchen cabinets on this multilevel Ipe hardwood deck with stone inlay in sunken lounge area for fire bowl make it an award winning addition to this home. The thermal blue stone inlay ties into the blue stone walk way that leads to this one of kind beauty. Lighted Timbertech rails tie in with riser lights and give the perfect ambiance for entertaining at night. Our signature plinths block profile fascias. Our own privacy wall with faux pergola over custom made Ipe cabinets made on site. Built in Ipe benches with granite topped cocktail tables compliment granite on kitchen cabinets and provide a place for guests to rest their drinks and plates. Give us a call today @ 973.729.2125 to discuss your project
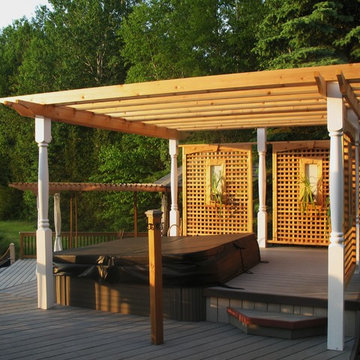
Arbor & Screen At Spa Over Trex Deck
Built By : Forest Fence & Deck Co Ltd.
Inspiration pour une terrasse arrière traditionnelle.
Inspiration pour une terrasse arrière traditionnelle.
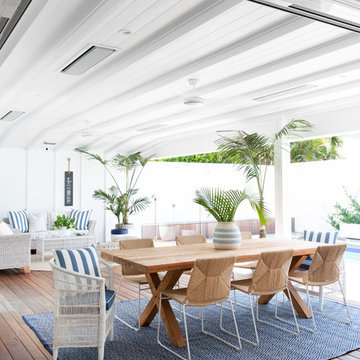
Donna Guyler Design
Cette photo montre une terrasse arrière bord de mer avec une extension de toiture.
Cette photo montre une terrasse arrière bord de mer avec une extension de toiture.
Idées déco de terrasses - terrasses en bois, grandes terrasses
1
