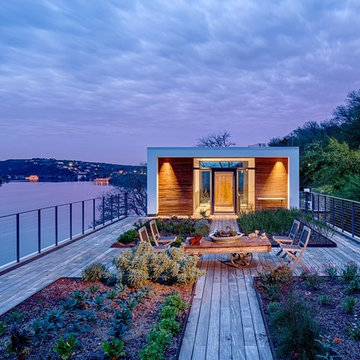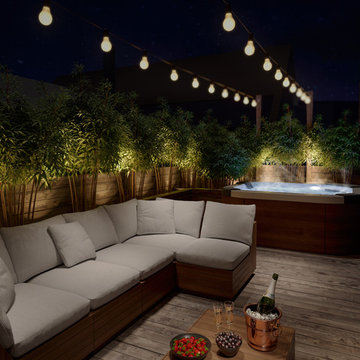Idées déco de terrasses - toits terrasse, murs végétaux de terrasse
Trier par :
Budget
Trier par:Populaires du jour
1 - 20 sur 184 photos
1 sur 3

A tiny 65m site with only 3m of internal width posed some interesting design challenges.
The Victorian terrace façade will have a loving touch up, however entering through the front door; a new kitchen has been inserted into the middle of the plan, before stepping up into a light filled new living room. Large timber bifold doors open out onto a timber deck and extend the living area into the compact courtyard. A simple green wall adds a punctuation mark of colour to the space.
A two-storey light well, pulls natural light into the heart of the ground and first floor plan, with an operable skylight allowing stack ventilation to keep the interiors cool through the Summer months. The open plan design and simple detailing give the impression of a much larger space on a very tight urban site.
Photography by Huw Lambert
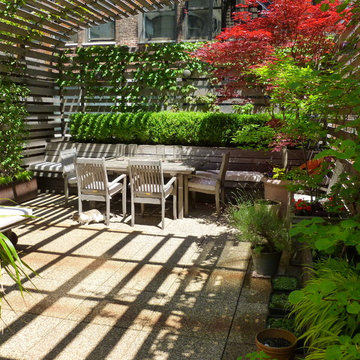
These photographs were taken of the roof deck (May 2012) by our client and show the wonderful planting and how truly green it is up on a roof in the midst of industrial/commercial Chelsea. There are also a few photos of the clients' adorable cat Jenny within the space.
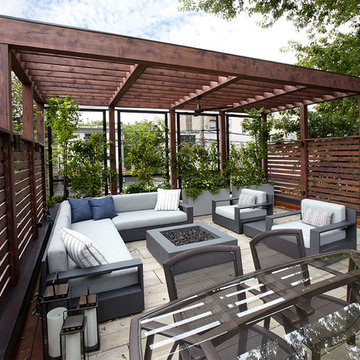
Dave Slivinski
Cette photo montre une terrasse chic de taille moyenne avec une pergola.
Cette photo montre une terrasse chic de taille moyenne avec une pergola.
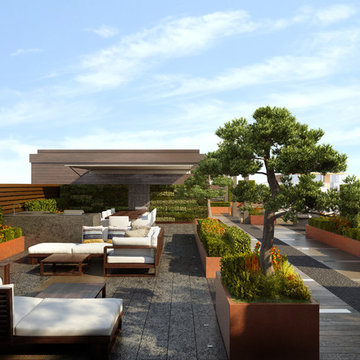
Chelsea Creek is the pinnacle of sophisticated living, these penthouse collection gardens, featuring stunning contemporary exteriors are London’s most elegant new dockside development, by St George Central London, they are due to be built in Autumn 2014
Following on from the success of her stunning contemporary Rooftop Garden at RHS Chelsea Flower Show 2012, Patricia Fox was commissioned by St George to design a series of rooftop gardens for their Penthouse Collection in London. Working alongside Tara Bernerd who has designed the interiors, and Broadway Malyon Architects, Patricia and her team have designed a series of London rooftop gardens, which although individually unique, have an underlying design thread, which runs throughout the whole series, providing a unified scheme across the development.
Inspiration was taken from both the architecture of the building, and from the interiors, and Aralia working as Landscape Architects developed a series of Mood Boards depicting materials, features, art and planting. This groundbreaking series of London rooftop gardens embraces the very latest in garden design, encompassing quality natural materials such as corten steel, granite and shot blasted glass, whilst introducing contemporary state of the art outdoor kitchens, outdoor fireplaces, water features and green walls. Garden Art also has a key focus within these London gardens, with the introduction of specially commissioned pieces for stone sculptures and unique glass art. The linear hard landscape design, with fluid rivers of under lit glass, relate beautifully to the linearity of the canals below.
The design for the soft landscaping schemes were challenging – the gardens needed to be relatively low maintenance, they needed to stand up to the harsh environment of a London rooftop location, whilst also still providing seasonality and all year interest. The planting scheme is linear, and highly contemporary in nature, evergreen planting provides all year structure and form, with warm rusts and burnt orange flower head’s providing a splash of seasonal colour, complementary to the features throughout.
Finally, an exquisite lighting scheme has been designed by Lighting IQ to define and enhance the rooftop spaces, and to provide beautiful night time lighting which provides the perfect ambiance for entertaining and relaxing in.
Aralia worked as Landscape Architects working within a multi-disciplinary consultant team which included Architects, Structural Engineers, Cost Consultants and a range of sub-contractors.
Copyright St George Plc
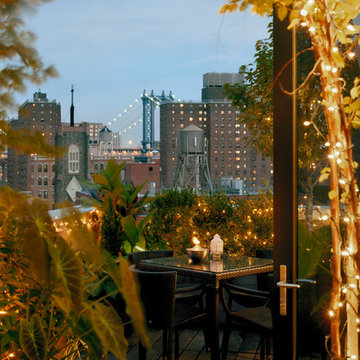
Elizabeth Felicella
Cette photo montre une terrasse sur le toit tendance avec aucune couverture.
Cette photo montre une terrasse sur le toit tendance avec aucune couverture.
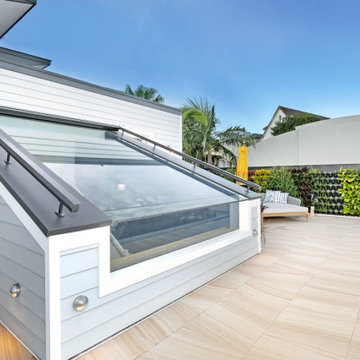
Stunning beach style deck with vertical garden
Réalisation d'une terrasse marine.
Réalisation d'une terrasse marine.
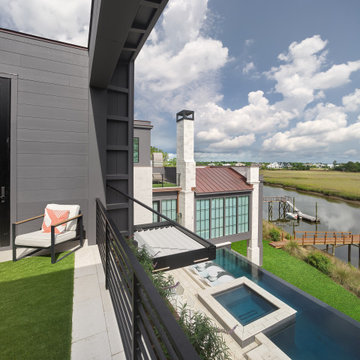
Water front living is elevated with expansive glass walls and tiered views.
Réalisation d'une terrasse au premier étage minimaliste avec aucune couverture et un garde-corps en métal.
Réalisation d'une terrasse au premier étage minimaliste avec aucune couverture et un garde-corps en métal.
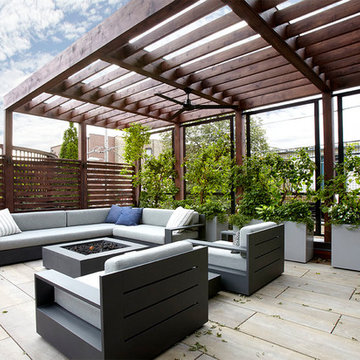
Dave Slivinski
Idées déco pour une terrasse classique de taille moyenne avec une pergola.
Idées déco pour une terrasse classique de taille moyenne avec une pergola.
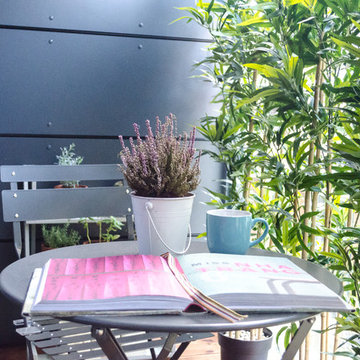
The lovely terrace of this East London home has been packed with character! The faux bamboo plants act as a clever screening to views of other flats and gives a sense of the jungle and greenery in the middle of London- we love it! The lovely compact dark grey table and chair makes it a perfect place to grow herbs and enjoy a cup of tea.
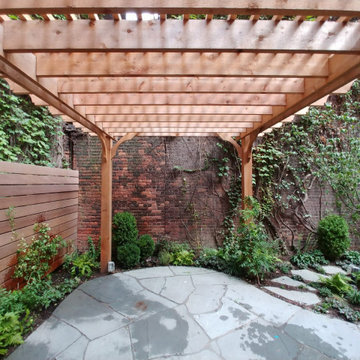
Meranti Fence Private 3-Story Townhouse in Downtown Manhattan, NY
Idées déco pour une terrasse classique de taille moyenne avec une pergola.
Idées déco pour une terrasse classique de taille moyenne avec une pergola.
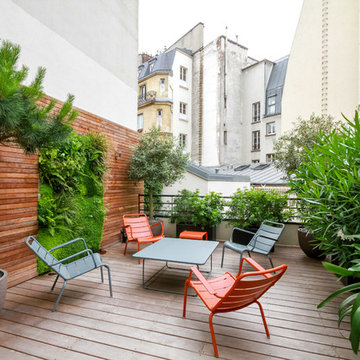
Cette photo montre une terrasse sur le toit tendance de taille moyenne avec aucune couverture et un garde-corps en bois.
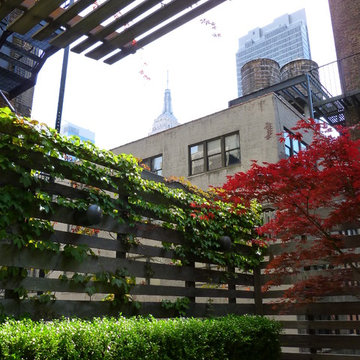
These photographs were taken of the roof deck (May 2012) by our client and show the wonderful planting and how truly green it is up on a roof in the midst of industrial/commercial Chelsea. There are also a few photos of the clients' adorable cat Jenny within the space.
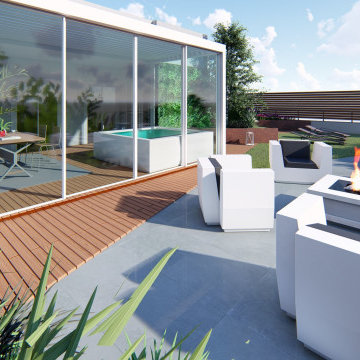
Un attico dallo stile moderno con vista Milano.
Questo spazio lo abbiamo pensato per cene e pranzi, abbiamo quindi inserito un tavolo allungabile ideale per adattarsi ad ogni occasione.
Gli angoli sono arricchiti con 4 vasi in resina e sulla parete dell’edificio abbiamo inserito 3 pannelli di verde verticale.
Per la pavimentazione abbiamo scelto una pedana di Iroko, legno ideale per l’esterno.
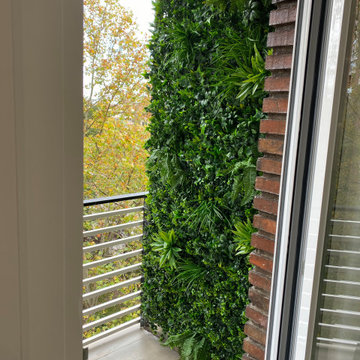
El salón con grandes ventanales y una puerta de acceso a una hermosa terraza exterior abierta, totalmente acondicionada, y con vistas despejadas. La terraza cuenta con un jardín vertical, que le aporta mucha frescura.
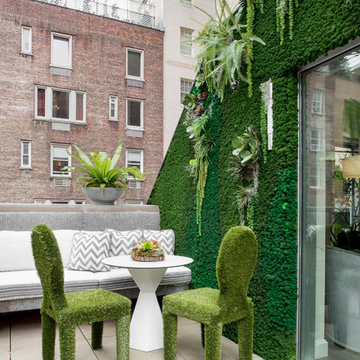
Photo: Rikki Snyder © 2018 Houzz
Inspiration pour une terrasse sur le toit bohème avec aucune couverture.
Inspiration pour une terrasse sur le toit bohème avec aucune couverture.
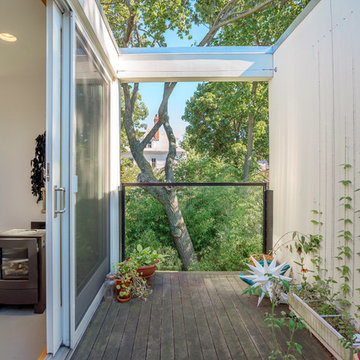
Photo Credit: Warren Patterson
Exemple d'une terrasse au premier étage tendance avec aucune couverture.
Exemple d'une terrasse au premier étage tendance avec aucune couverture.
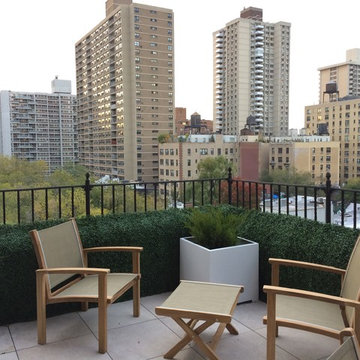
Simple and elegant club chairs without any cushions.
Idées déco pour une terrasse scandinave avec aucune couverture.
Idées déco pour une terrasse scandinave avec aucune couverture.
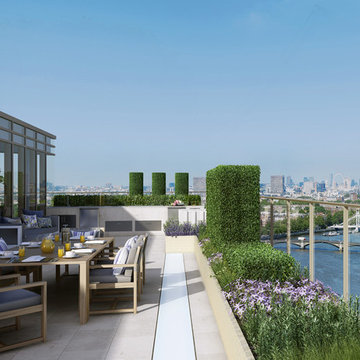
Aralia Gardens Limited.
www.aralia.org.uk
Aménagement d'une terrasse contemporaine.
Aménagement d'une terrasse contemporaine.
Idées déco de terrasses - toits terrasse, murs végétaux de terrasse
1
