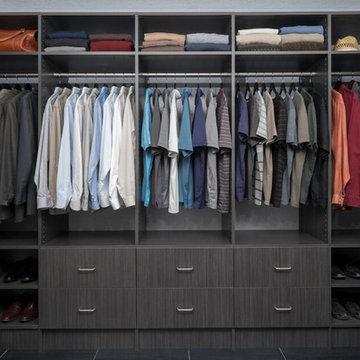Idées déco de très grandes dressings et rangements noirs
Trier par :
Budget
Trier par:Populaires du jour
1 - 20 sur 266 photos
1 sur 3

Visit The Korina 14803 Como Circle or call 941 907.8131 for additional information.
3 bedrooms | 4.5 baths | 3 car garage | 4,536 SF
The Korina is John Cannon’s new model home that is inspired by a transitional West Indies style with a contemporary influence. From the cathedral ceilings with custom stained scissor beams in the great room with neighboring pristine white on white main kitchen and chef-grade prep kitchen beyond, to the luxurious spa-like dual master bathrooms, the aesthetics of this home are the epitome of timeless elegance. Every detail is geared toward creating an upscale retreat from the hectic pace of day-to-day life. A neutral backdrop and an abundance of natural light, paired with vibrant accents of yellow, blues, greens and mixed metals shine throughout the home.

Laurel Way Beverly Hills luxury home modern primary bedroom suite dressing room & closet. Photo by William MacCollum.
Aménagement d'un très grand dressing moderne en bois foncé neutre avec un placard sans porte, un sol marron et un plafond décaissé.
Aménagement d'un très grand dressing moderne en bois foncé neutre avec un placard sans porte, un sol marron et un plafond décaissé.
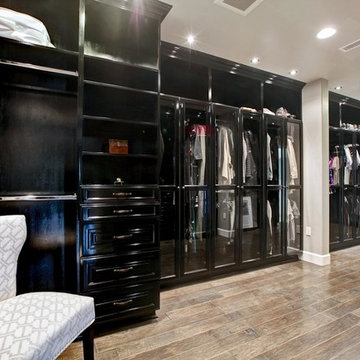
Cette image montre un très grand dressing design neutre avec un placard à porte vitrée, des portes de placard noires et un sol en bois brun.
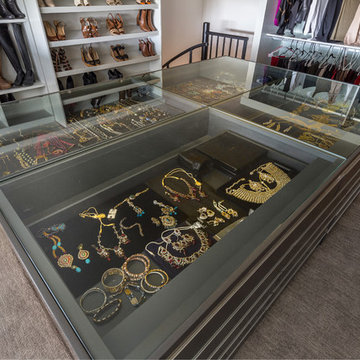
Any woman's dream walk-in master closet. In the middle the glass jewelry case showcasing the jewels and drawers all around for the other accessories. One look, and you know which jewelry to wear!
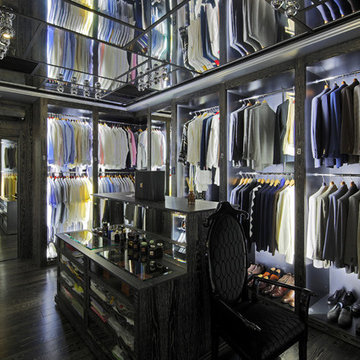
Réalisation d'un très grand dressing room design pour un homme avec un placard sans porte et parquet foncé.
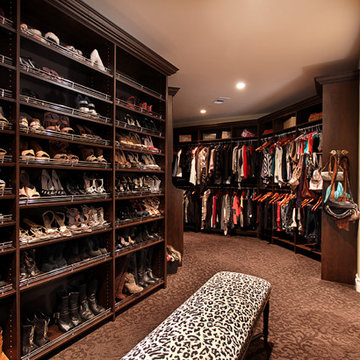
6909 East Oak Lane Orange CA by the Canaday Group. For a private tour, call Lee Ann Canaday 949-249-2424
Idée de décoration pour un très grand dressing méditerranéen en bois foncé pour une femme avec un placard sans porte et moquette.
Idée de décoration pour un très grand dressing méditerranéen en bois foncé pour une femme avec un placard sans porte et moquette.
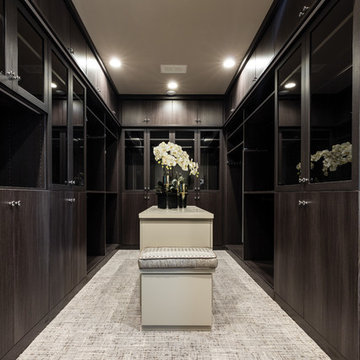
Aménagement d'un très grand dressing room classique en bois foncé avec un placard à porte plane, moquette et un sol gris.
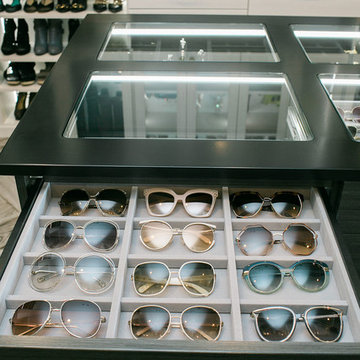
Idée de décoration pour un très grand dressing tradition neutre avec un placard à porte plane, des portes de placard blanches, un sol en bois brun et un sol gris.
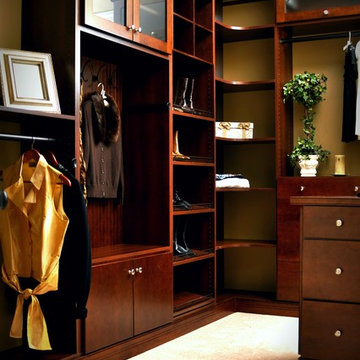
Walk-In Closet Adjoining Master Suite #ownalandmark
Idées déco pour un très grand dressing classique en bois brun neutre avec moquette et un sol beige.
Idées déco pour un très grand dressing classique en bois brun neutre avec moquette et un sol beige.
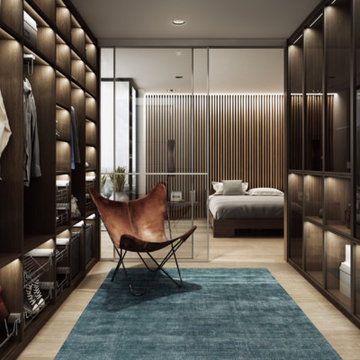
Komandor Düsseldorf
Begehbarer Kleiderschrank zwischen Schlaf- und Wohnraum.
Dezent beleuchtet in Brauntönen sorgt der Schrank für eine aufgeräumte und wohnliche Ausstrahlung. Rechts sorgen transparente Drehtüren für zusätzlichen Staubschutz, links in der offenen Variante wurden viele ausziehbare Schrankaccessoires eingesetzt.
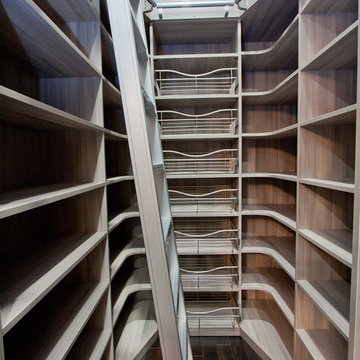
Cette image montre un très grand dressing traditionnel en bois foncé pour une femme avec un placard avec porte à panneau surélevé et parquet foncé.
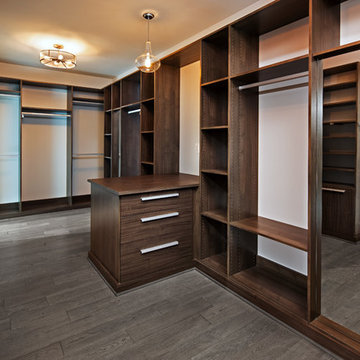
AV Architects + Builders
Location: McLean, VA, USA
A gracious master suite retreat featuring tray ceiling; spacious his/her walk-in closets with custom built-ins.
1528 Forrest Villa is situated in the heart of McLean, VA in a well-established neighborhood. This unique site is perfect for this modern house design because it sits at the top of a hill and has a grand view of the landscape.
We have designed a home that feels like a retreat but offers all the amenities a family needs to keep up with the fast pace of Northern VA. The house offers over 8,200 sqft of luxury living area on three finished levels.
The second level offers a master suite with an expansive custom his/her walk-in closet, a master bath with a curb less shower area, a free-standing soaking tub and his/her vanities. Additionally, this level has 4 generously sized en-suite bedrooms with full baths and walk-in closets and a full size laundry room with lots of storage.
The materials used for the home are of the highest quality. From the aluminum clad oversized windows, to the unique roofing structure, the Nichiha rectangular siding and stacked veneer stone, we have hand-picked materials that stand the test of time and complement the modern design of the home.
In total this 8200 sqft home has 6 bedrooms, 7 bathrooms, 2 half-baths and a 3-car garage.
Todd Smith Photography
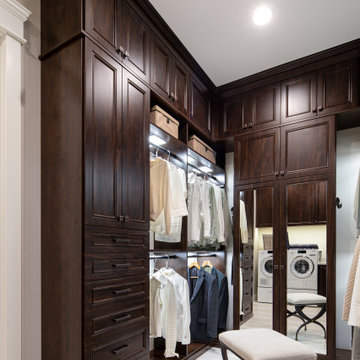
This in-law master walk-in closet features ample storage with built-in drawers, hampers, short and long hanging, mirrors, valet, belt and tie accessories, display cabinets, seasonal storage, and a laundry area.

Master Closet
Inspiration pour un très grand dressing design en bois foncé neutre avec un placard à porte shaker et moquette.
Inspiration pour un très grand dressing design en bois foncé neutre avec un placard à porte shaker et moquette.
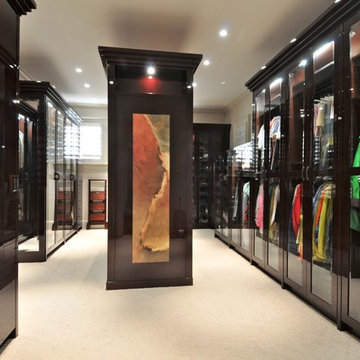
Cette photo montre un très grand dressing tendance en bois foncé neutre avec un placard à porte vitrée et moquette.
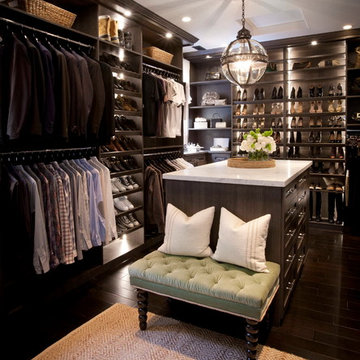
Edward Duarte
Aménagement d'un très grand dressing room en bois foncé neutre avec un placard à porte shaker et parquet foncé.
Aménagement d'un très grand dressing room en bois foncé neutre avec un placard à porte shaker et parquet foncé.
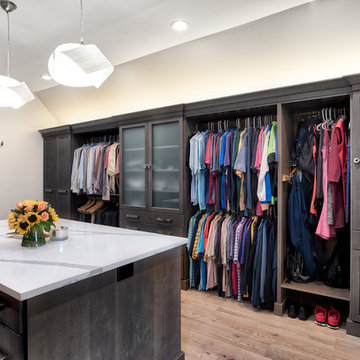
Each side of this closet was designed with these specific customers needs in mind. They have open storage for hanging clothing items as well as hidden storage and drawers for shoes and other items that can be tucked away.
Photos by Chris Veith
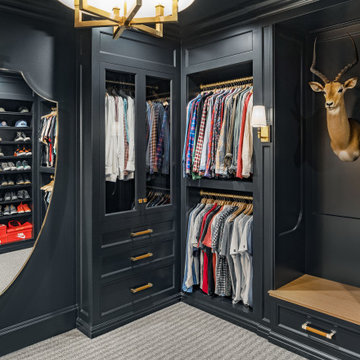
Custom inset cabinetry in this stunning closet adds to the moody, masculine vibe of the space. By adding drawers, custom lighting and open rod storage, this closet is sheer luxury.
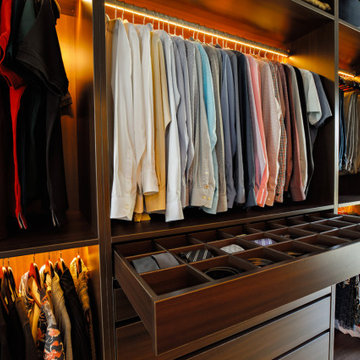
Die Freude über schöne Kleidung und stilvolle Accessoires findet ihre gelungene Entsprechung in dieser neu geschaffenen Ankleide. Wobei die nebenstehenden Fotos zeigen: Der Begriff „Ankleide” ist fast etwas tief gestapelt.
Die Herausforderung bei diesem Projekt bestand darin, den abgeschrägten Wänden, den Dachschrägen und dem schwierigen Grundriss möglichst viel Stauraum abzuringen. Entstanden sind Einbaumöbel mit viel Platz für Pullover und Shirts, für hängende Kleidungsstücke und natürlich für Accessoires. Dank LED-Technik wird alles ins rechte Licht gerückt und die Auswahl und Zusammenstellung der Outfits macht jeden Tag aufs Neue große Freude.
Pfiffiges Detail: Ein Teil des Einbauschranks kann herausgezogen werden, um die dahinterliegende Dachschräge als zusätzlichen Stauraum für selten benutzte Dinge zu nutzen.
Idées déco de très grandes dressings et rangements noirs
1
