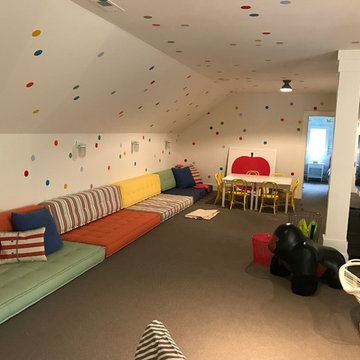Trier par :
Budget
Trier par:Populaires du jour
141 - 160 sur 854 photos
1 sur 2
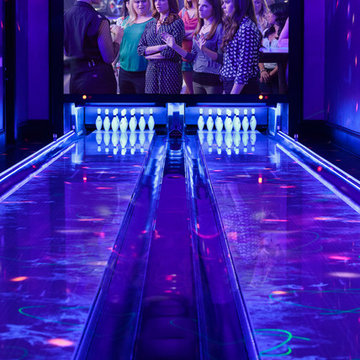
This home bowling alley features a custom lane color called "Red Hot Allusion" and special flame graphics that are visible under ultraviolet black lights, and a custom "LA Lanes" logo. 12' wide projection screen, down-lane LED lighting, custom gray pins and black pearl guest bowling balls, both with custom "LA Lanes" logo. Built-in ball and shoe storage. Triple overhead screens (2 scoring displays and 1 TV).
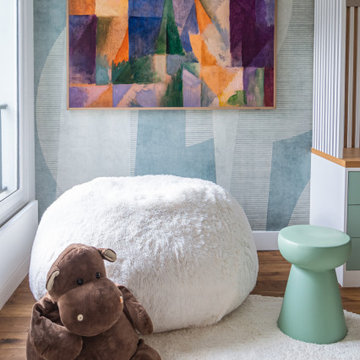
Pour cette rénovation partielle, l’enjeu pour l’équipe d’Ameo Concept fut de rénover et aménager intégralement deux chambres d’enfants respectivement de 18,5 et 25,8m2. Ces deux espaces généreux devaient, selon les demandes des deux garçons concernés, respecter une thématique axée autour du jeu vidéo. Afin de rendre cette dernière discrète et évolutive, les aménagements furent traités entièrement sur mesure afin d’y intégrer des rubans led connectés par domotique permettant de créer des ambiances lumineuses sur demande.
Les grands bureaux intègrent des panneaux tapissés afin d’améliorer les performances acoustiques, tandis que les lits une place et demie (120x200cm) s’encadrent de rangements, chevets et têtes de lits pensés afin d’allier optimisation spatiale et confort. Enfin, de grandes alcôves banquettes permettent d’offrir des volumes de détente où il fait bon bouquiner.
Entre menuiserie et tapisserie, un projet détaillé et sophistiqué réalisé clé en main.
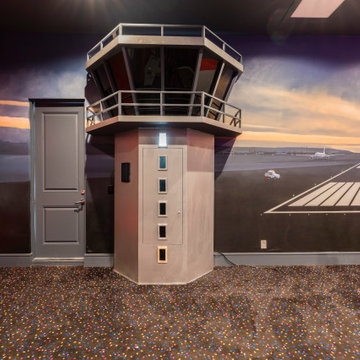
Custom Airplane Themed Game Room Garage Conversion with video wall and Karaoke stage, flight simulator
Reunion Resort
Kissimmee FL
Landmark Custom Builder & Remodeling
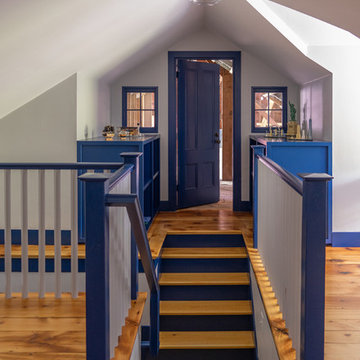
Idées déco pour une très grande chambre d'enfant campagne avec parquet clair.
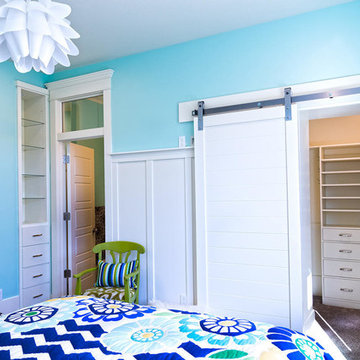
Girl's bedroom
Cette image montre une très grande chambre d'enfant craftsman avec un mur bleu et moquette.
Cette image montre une très grande chambre d'enfant craftsman avec un mur bleu et moquette.
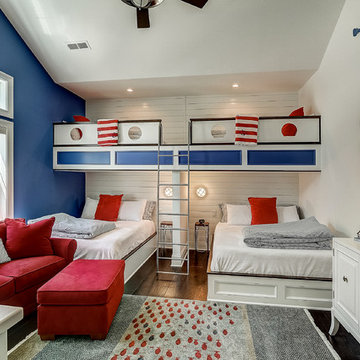
Nautical! Bunk beds!!
Aménagement d'une très grande chambre d'enfant de 4 à 10 ans bord de mer avec un mur blanc, parquet foncé et un sol marron.
Aménagement d'une très grande chambre d'enfant de 4 à 10 ans bord de mer avec un mur blanc, parquet foncé et un sol marron.
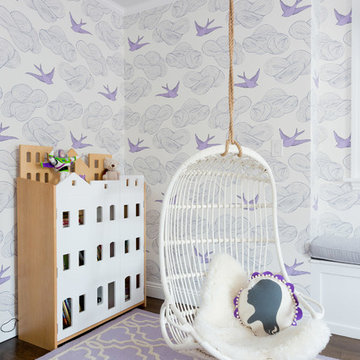
Photo: Amy Bartlam
Idées déco pour une très grande chambre d'enfant de 4 à 10 ans classique avec un mur blanc, parquet foncé et un sol marron.
Idées déco pour une très grande chambre d'enfant de 4 à 10 ans classique avec un mur blanc, parquet foncé et un sol marron.
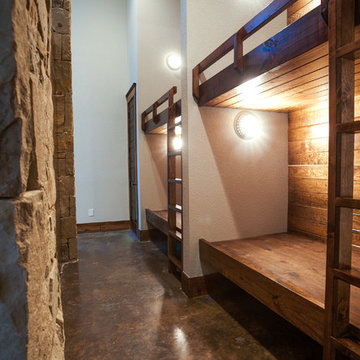
Ariana Miller with ANM Photography. www.anmphoto.com
Réalisation d'une très grande chambre d'enfant chalet avec un mur beige et sol en béton ciré.
Réalisation d'une très grande chambre d'enfant chalet avec un mur beige et sol en béton ciré.
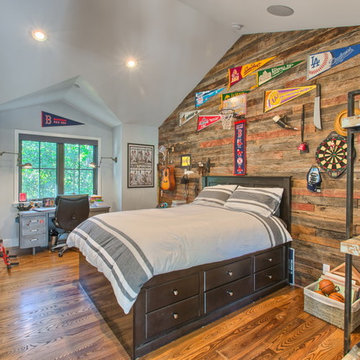
Idées déco pour une très grande chambre d'enfant classique avec un mur gris et un sol en bois brun.

Thanks to the massive 3rd-floor bonus space, we were able to add an additional full bathroom, custom
built-in bunk beds, and a den with a wet bar giving you and your family room to sit back and relax.
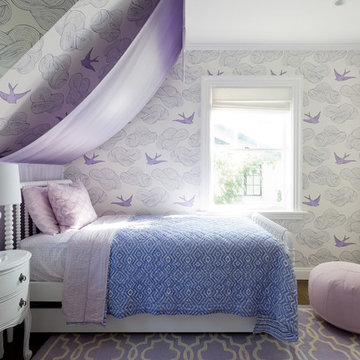
Photo: Amy Bartlam
Cette image montre une très grande chambre d'enfant de 4 à 10 ans bohème avec un mur blanc, parquet foncé et un sol marron.
Cette image montre une très grande chambre d'enfant de 4 à 10 ans bohème avec un mur blanc, parquet foncé et un sol marron.

Penza Bailey Architects was contacted to update the main house to suit the next generation of owners, and also expand and renovate the guest apartment. The renovations included a new mudroom and playroom to accommodate the couple and their three very active boys, creating workstations for the boys’ various activities, and renovating several bathrooms. The awkwardly tall vaulted ceilings in the existing great room and dining room were scaled down with lowered tray ceilings, and a new fireplace focal point wall was incorporated in the great room. In addition to the renovations to the focal point of the home, the Owner’s pride and joy includes the new billiard room, transformed from an underutilized living room. The main feature is a full wall of custom cabinetry that hides an electronically secure liquor display that rises out of the cabinet at the push of an iPhone button. In an unexpected request, a new grilling area was designed to accommodate the owner’s gas grill, charcoal grill and smoker for more cooking and entertaining options. This home is definitely ready to accommodate a new generation of hosting social gatherings.
Mitch Allen Photography
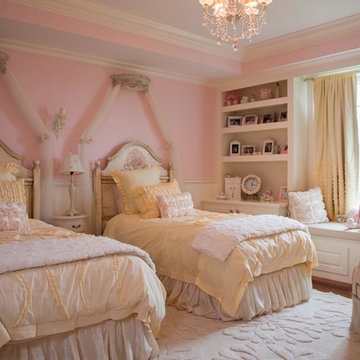
sam gray Photography, MDK Design Associates
Exemple d'une très grande chambre d'enfant de 1 à 3 ans chic avec parquet clair.
Exemple d'une très grande chambre d'enfant de 1 à 3 ans chic avec parquet clair.
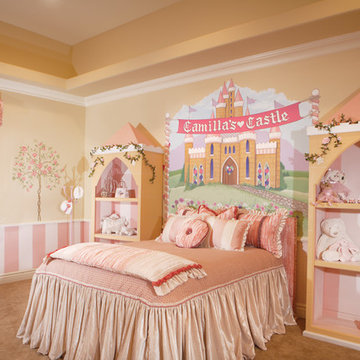
Joe Cotitta
Epic Photography
joecotitta@cox.net:
Builder: Eagle Luxury Property
Réalisation d'une très grande chambre d'enfant de 1 à 3 ans tradition avec un mur multicolore et moquette.
Réalisation d'une très grande chambre d'enfant de 1 à 3 ans tradition avec un mur multicolore et moquette.
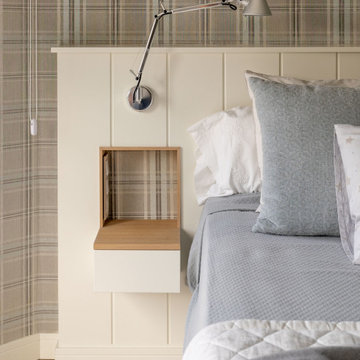
Exemple d'une très grande chambre d'enfant chic avec un mur gris, sol en stratifié et du papier peint.
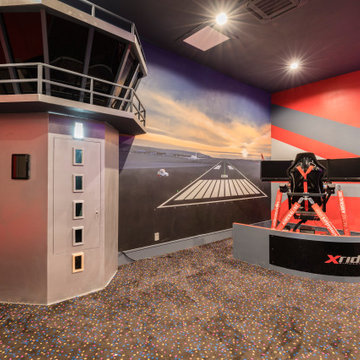
Custom Airplane Themed Game Room Garage Conversion with video wall and Karaoke stage, flight simulator
Reunion Resort
Kissimmee FL
Landmark Custom Builder & Remodeling
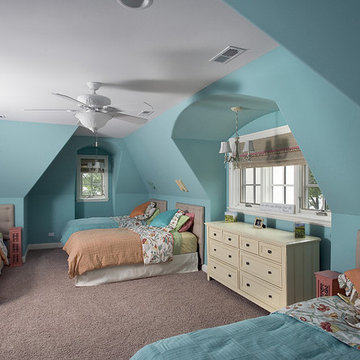
http://www.pickellbuilders.com. Photography by Linda Oyama Bryan. Third Floor Bunk Room featuring Clipped Ceilings.
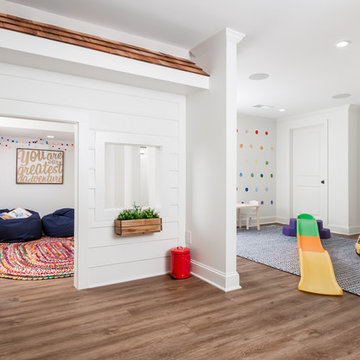
Our clients wanted a space to gather with friends and family for the children to play. There were 13 support posts that we had to work around. The awkward placement of the posts made the design a challenge. We created a floor plan to incorporate the 13 posts into special features including a built in wine fridge, custom shelving, and a playhouse. Now, some of the most challenging issues add character and a custom feel to the space. In addition to the large gathering areas, we finished out a charming powder room with a blue vanity, round mirror and brass fixtures.
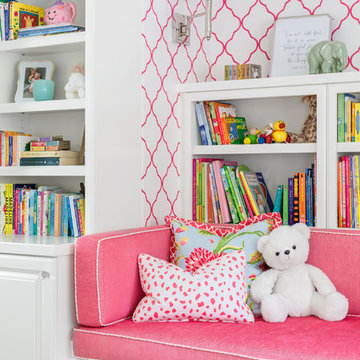
WE Studio Photography
Inspiration pour une très grande chambre d'enfant de 1 à 3 ans traditionnelle avec un mur rose, moquette et un sol beige.
Inspiration pour une très grande chambre d'enfant de 1 à 3 ans traditionnelle avec un mur rose, moquette et un sol beige.
Idées déco de très grandes chambres d'enfant et de bébé
8


