Idées déco de très grandes cuisines avec un sol gris
Trier par :
Budget
Trier par:Populaires du jour
1 - 20 sur 3 847 photos
1 sur 3

Inspiration pour une très grande cuisine américaine encastrable design en L et bois brun avec un évier encastré, un placard à porte affleurante, plan de travail en marbre, une crédence blanche, une crédence en marbre, sol en béton ciré, îlot, un sol gris et un plan de travail blanc.

Une maison de maître du XIXème, entièrement rénovée, aménagée et décorée pour démarrer une nouvelle vie. Le RDC est repensé avec de nouveaux espaces de vie et une belle cuisine ouverte ainsi qu’un bureau indépendant. Aux étages, six chambres sont aménagées et optimisées avec deux salles de bains très graphiques. Le tout en parfaite harmonie et dans un style naturellement chic.

Cette image montre une très grande cuisine design en L fermée avec un évier posé, un placard à porte affleurante, des portes de placard noires, un plan de travail en stratifié, une crédence beige, un électroménager en acier inoxydable, sol en béton ciré, aucun îlot, un sol gris, un plan de travail beige et un plafond décaissé.
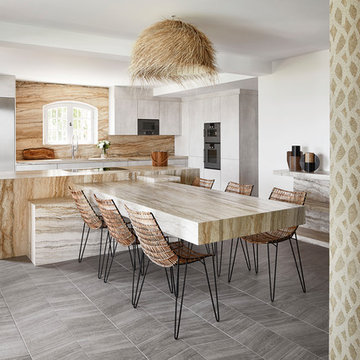
Francis Amiand
Idées déco pour une très grande cuisine bord de mer en L avec plan de travail en marbre, îlot, un sol gris, un plan de travail beige, un placard à porte plane, des portes de placard grises, une crédence beige, une crédence en dalle de pierre et un électroménager en acier inoxydable.
Idées déco pour une très grande cuisine bord de mer en L avec plan de travail en marbre, îlot, un sol gris, un plan de travail beige, un placard à porte plane, des portes de placard grises, une crédence beige, une crédence en dalle de pierre et un électroménager en acier inoxydable.
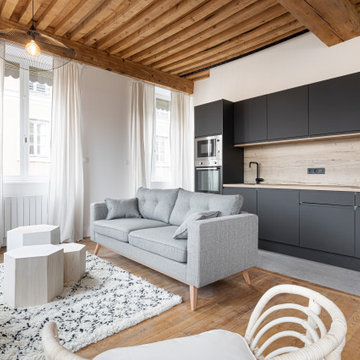
Idée de décoration pour une très grande cuisine méditerranéenne avec des portes de placard noires, un sol en carrelage de céramique et un sol gris.

Exemple d'une très grande cuisine ouverte industrielle en L avec un évier 1 bac, des portes de placard noires, un plan de travail en stratifié, une crédence blanche, une crédence en céramique, un électroménager noir, sol en béton ciré, îlot, un sol gris, un plan de travail blanc et un placard à porte plane.

Customized to perfection, a remarkable work of art at the Eastpoint Country Club combines superior craftsmanship that reflects the impeccable taste and sophisticated details. An impressive entrance to the open concept living room, dining room, sunroom, and a chef’s dream kitchen boasts top-of-the-line appliances and finishes. The breathtaking LED backlit quartz island and bar are the perfect accents that steal the show.

Aménagement d'une très grande cuisine américaine linéaire et grise et blanche contemporaine avec un évier encastré, un placard à porte plane, des portes de placard noires, un plan de travail en béton, une crédence beige, une crédence en carreau de porcelaine, un sol en carrelage de porcelaine, aucun îlot, un sol gris et un plan de travail beige.
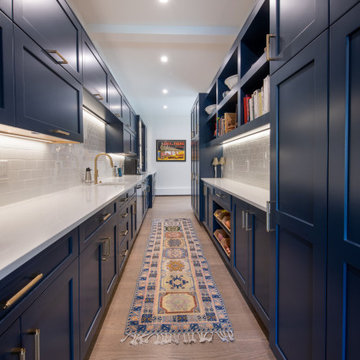
Granite countertops, wood floor, flat front cabinets (SW Iron Ore), marble and brass hexagonal tile backsplash. Galley butler's pantry includes a wet bar.

Matte Schrankfronten und glänzende Arbeitsflächen ergänzen sich in der modernen SieMatic-Küche zu einem eleganten Ensemble mit besonderem Flair. In die Wand eingelassene, deckenhohe Schränke bergen hinter grifflosen Großformat-Fronten Platz für Elektrogeräte, Küchenutensilien und Vorräte.
Der große Raum wurde stilvoll mit zwei Küchenzeilen und einer mittigen Insel eingerichtet, um den Flügeltüren in den Garten ebenso Platz zu geben wie dem offenen Zugang zum Esszimmer. Dabei wurde eine Zeile als deckenhoch gestaltete Schrankwand konzipiert, in der Küchen-Elektrogeräte modernster Varianten vom Backofen über den Konvektomaten bis hin zu weiterführenden Kühlmöglichkeiten wie dem Getränkekühler mit Glasfront integriert wurden. Die weitere Zeile bietet Stauraum und ergänzende Stellflächen zur praktisch und komfortabel gestalteten Kücheninsel mit den Arbeitsbereichen.
Die Kücheninsel wurde geräumig und mittig platziert, wodurch kurze Arbeitswege entstehen. Spülbereich und Kochstelle liegen nah beieinander, erhalten jedoch durch die üppigen Stellflächen viel Bewegungsfreiheit. Für die Erreichbarkeit von Vorräten und Küchenutensilien reicht die Drehung zur Schrankwand, in der zudem die hoch eingebauten Küchengeräte bereitstehen. Die Spüle wurde mit einer eleganten Einhebelmischgarnitur in mattem Schwarz ergänzt, auf Ablaufflächen wurde hingegen verzichtet. Der Kochbereich kommt hingegen mit einem modernen Dunstabzug zum Einsatz, der in das Ceranfeld eingelassen wurde.
Glatte Oberflächen mit fließenden Übergängen an Fronten und Arbeitsflächen geben nicht nur optischen Schick, sondern sorgen auch für pflegeleichte Reinigungseigenschaften in der täglichen Nutzung. Als stilvolles Highlight findet sich eine moderne Glasvitrine als Ecklösung, um hübsches Geschirr und Gläser apart und praktisch erreichbar zu machen.

Light and Airy! Fresh and Modern Architecture by Arch Studio, Inc. 2021
Idées déco pour une très grande cuisine ouverte classique en U avec un évier de ferme, un placard à porte shaker, des portes de placard blanches, un plan de travail en quartz, une crédence blanche, une crédence en céramique, un électroménager en acier inoxydable, un sol en bois brun, îlot, un sol gris et un plan de travail gris.
Idées déco pour une très grande cuisine ouverte classique en U avec un évier de ferme, un placard à porte shaker, des portes de placard blanches, un plan de travail en quartz, une crédence blanche, une crédence en céramique, un électroménager en acier inoxydable, un sol en bois brun, îlot, un sol gris et un plan de travail gris.

Polished concrete slab island. Island seats 12
Custom build architectural slat ceiling with custom fabricated light tubes
Réalisation d'une très grande cuisine américaine parallèle design avec un évier encastré, un placard à porte plane, des portes de placard blanches, un plan de travail en béton, une crédence blanche, une crédence en marbre, sol en béton ciré, îlot, un sol gris, plan de travail noir et un plafond en bois.
Réalisation d'une très grande cuisine américaine parallèle design avec un évier encastré, un placard à porte plane, des portes de placard blanches, un plan de travail en béton, une crédence blanche, une crédence en marbre, sol en béton ciré, îlot, un sol gris, plan de travail noir et un plafond en bois.
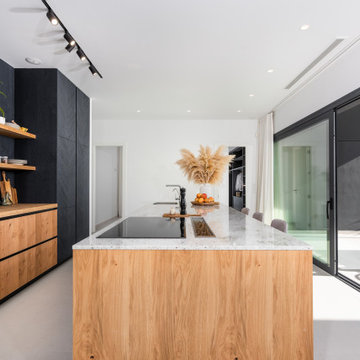
Inspiration pour une très grande cuisine parallèle et encastrable design avec un évier encastré, un placard à porte plane, des portes de placard noires, un plan de travail en bois, îlot, un sol gris et un plan de travail beige.
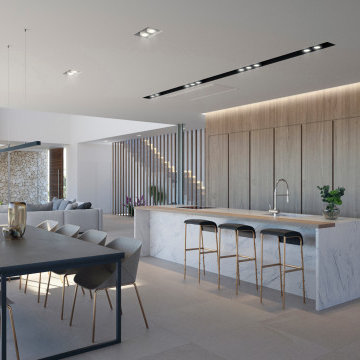
Una vivienda con materiales nobles integrada en su entorno natural.
En la zona de Calvià, en Mallorca, concretamente en Sol de Mallorca se ha proyectado esta vivienda unifamiliar, integrada en un entorno privilegiado del paisaje balear.
A house with noble materials integrated into its natural environment.
In the Calvià area, in Mallorca, specifically in Sol de Mallorca, this detached house has been projected, integrated into a privileged setting in the Balearic landscape.

Organic Farm to Fork design concept. Fruit ad vegetables grown on site can be cleaned in the the mudroom and prepared for storage, preservation or cooking in the prep kitchen. A kitchen designed for interactive entertaining, large family gatherings or intimate chef demonstrations.

In our world of kitchen design, it’s lovely to see all the varieties of styles come to life. From traditional to modern, and everything in between, we love to design a broad spectrum. Here, we present a two-tone modern kitchen that has used materials in a fresh and eye-catching way. With a mix of finishes, it blends perfectly together to create a space that flows and is the pulsating heart of the home.
With the main cooking island and gorgeous prep wall, the cook has plenty of space to work. The second island is perfect for seating – the three materials interacting seamlessly, we have the main white material covering the cabinets, a short grey table for the kids, and a taller walnut top for adults to sit and stand while sipping some wine! I mean, who wouldn’t want to spend time in this kitchen?!
Cabinetry
With a tuxedo trend look, we used Cabico Elmwood New Haven door style, walnut vertical grain in a natural matte finish. The white cabinets over the sink are the Ventura MDF door in a White Diamond Gloss finish.
Countertops
The white counters on the perimeter and on both islands are from Caesarstone in a Frosty Carrina finish, and the added bar on the second countertop is a custom walnut top (made by the homeowner!) with a shorter seated table made from Caesarstone’s Raw Concrete.
Backsplash
The stone is from Marble Systems from the Mod Glam Collection, Blocks – Glacier honed, in Snow White polished finish, and added Brass.
Fixtures
A Blanco Precis Silgranit Cascade Super Single Bowl Kitchen Sink in White works perfect with the counters. A Waterstone transitional pulldown faucet in New Bronze is complemented by matching water dispenser, soap dispenser, and air switch. The cabinet hardware is from Emtek – their Trinity pulls in brass.
Appliances
The cooktop, oven, steam oven and dishwasher are all from Miele. The dishwashers are paneled with cabinetry material (left/right of the sink) and integrate seamlessly Refrigerator and Freezer columns are from SubZero and we kept the stainless look to break up the walnut some. The microwave is a counter sitting Panasonic with a custom wood trim (made by Cabico) and the vent hood is from Zephyr.

Black and white cabinetry with recycled timber and caesarstone benchtop, exposed brick wall, timber flooring and industrial style pendants work seamlessly to complete this dream kitchen!
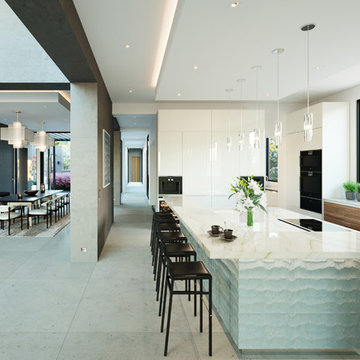
quartzite kitchen with waterfall
Exemple d'une très grande cuisine tendance avec un évier 1 bac, un placard à porte plane, des portes de placard blanches, fenêtre, un électroménager noir, îlot, un sol gris, un plan de travail blanc et fenêtre au-dessus de l'évier.
Exemple d'une très grande cuisine tendance avec un évier 1 bac, un placard à porte plane, des portes de placard blanches, fenêtre, un électroménager noir, îlot, un sol gris, un plan de travail blanc et fenêtre au-dessus de l'évier.
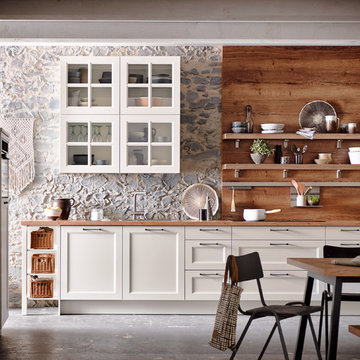
Inspiration pour une très grande cuisine ouverte linéaire rustique avec un évier posé, un placard à porte affleurante, des portes de placard blanches, un plan de travail en bois, une crédence grise, une crédence en brique, un électroménager noir, aucun îlot, un sol gris et sol en béton ciré.
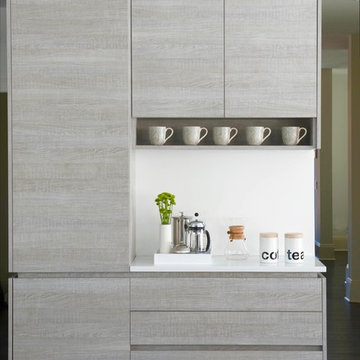
JANE BEILES
Exemple d'une très grande cuisine ouverte moderne en U avec un placard à porte plane, des portes de placard beiges, un plan de travail en quartz modifié, une crédence blanche, une crédence en céramique, un sol en bois brun, un sol gris, un électroménager en acier inoxydable et îlot.
Exemple d'une très grande cuisine ouverte moderne en U avec un placard à porte plane, des portes de placard beiges, un plan de travail en quartz modifié, une crédence blanche, une crédence en céramique, un sol en bois brun, un sol gris, un électroménager en acier inoxydable et îlot.
Idées déco de très grandes cuisines avec un sol gris
1