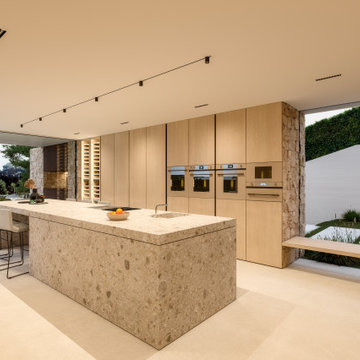Idées déco de très grandes cuisines marrons
Trier par :
Budget
Trier par:Populaires du jour
141 - 160 sur 13 951 photos
1 sur 3

Experience this stunning coastal contemporary by Olerio Homes in the highly sought after Midway Hollow area. Appointed in a coastal palette this home boasts an open floor plan for seamless entertaining & comfortable living. Amenities include chef's kitchen highlighted by Kitchen-aid appliances & quartz countertops, opening to the family room for seamless entertaining & comfortable living. Retire to first floor owner's suite overlooking your backyard with luxurious spa like bath & a generous closet. A formal dining, study, game room & 3 bedrooms complete with ensuite baths are all flooded w natural light. This is your opportunity to own a home that combines the best of location & design!
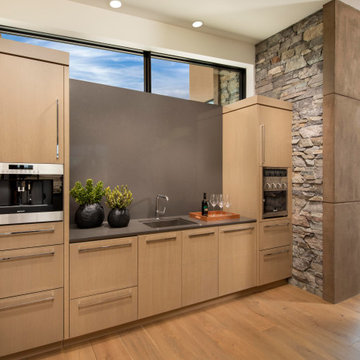
The kitchen was designed for ultimate functionality while keeping entertainment needs at the forefront. A custom steel dining table was inlaid with smoked glass.
A multi-strand pendant light from Restoration Hardware is the piece de resistance.
The Village at Seven Desert Mountain—Scottsdale
Architecture: Drewett Works
Builder: Cullum Homes
Interiors: Ownby Design
Landscape: Greey | Pickett
Photographer: Dino Tonn
https://www.drewettworks.com/the-model-home-at-village-at-seven-desert-mountain/

Expansive custom kitchen includes a large main kitchen, breakfast room, separate chef's kitchen, and a large walk-in pantry. Vaulted ceiling with exposed beams shows the craftsmanship of the timber framing. Custom cabinetry and metal range hoods by Ayr Cabinet Company, Nappanee. Design by InDesign, Charlevoix.
General Contracting by Martin Bros. Contracting, Inc.; Architectural Drawings by James S. Bates, Architect; Design by InDesign; Photography by Marie Martin Kinney.
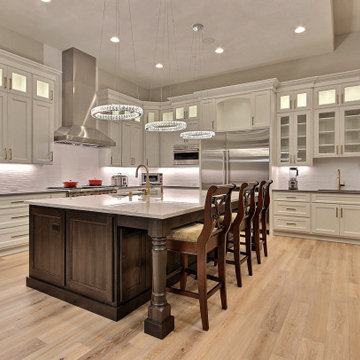
This Modern Multi-Level Home Boasts Master & Guest Suites on The Main Level + Den + Entertainment Room + Exercise Room with 2 Suites Upstairs as Well as Blended Indoor/Outdoor Living with 14ft Tall Coffered Box Beam Ceilings!

Dimensional textures, a color palate inspired by nature and the blend of multiple wood finishes create a striking kitchen that beautifully balances contrast and cohesion. Rift cut white oak, walnut and painted maple cabinetry from Grabill Cabinets all exist harmoniously in the space and provide ample storage and cooking space. The bold painted island pairs wonderfully with the custom bar benches. Builder: Insignia Homes, Architect: Lorenz & Co., Interior Design: Deidre Interiors, Cabinety: Grabill Cabinets, Appliances: Bekins,
Photography: Werner Straube Photography
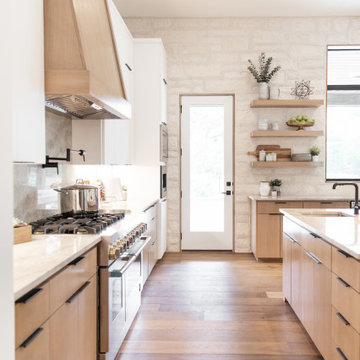
Kitchen overview.
Réalisation d'une très grande cuisine ouverte minimaliste en L et bois clair avec un placard à porte plane, un plan de travail en quartz, un électroménager en acier inoxydable, îlot, un évier de ferme, parquet clair et un sol marron.
Réalisation d'une très grande cuisine ouverte minimaliste en L et bois clair avec un placard à porte plane, un plan de travail en quartz, un électroménager en acier inoxydable, îlot, un évier de ferme, parquet clair et un sol marron.

Inspiration pour une très grande cuisine américaine linéaire avec un évier encastré, un placard à porte shaker, des portes de placard blanches, un plan de travail en granite, une crédence blanche, une crédence en céramique, un électroménager en acier inoxydable, un sol en carrelage de porcelaine, 2 îlots, un sol blanc et plan de travail noir.

Cette image montre une très grande cuisine américaine méditerranéenne avec une crédence en dalle de pierre, parquet clair, îlot, un placard à porte shaker, une crédence grise, un électroménager en acier inoxydable, un sol beige, un plan de travail gris et des portes de placard grises.
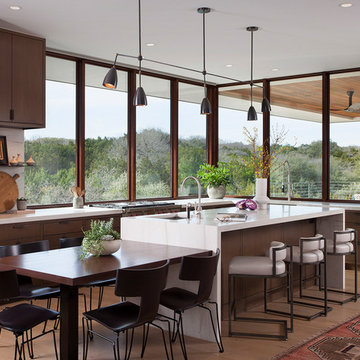
Réalisation d'une très grande cuisine encastrable design en bois brun et L avec un évier de ferme, un placard à porte plane, un plan de travail en quartz, une crédence en dalle de pierre, parquet clair, îlot, un plan de travail blanc et un sol beige.

In our world of kitchen design, it’s lovely to see all the varieties of styles come to life. From traditional to modern, and everything in between, we love to design a broad spectrum. Here, we present a two-tone modern kitchen that has used materials in a fresh and eye-catching way. With a mix of finishes, it blends perfectly together to create a space that flows and is the pulsating heart of the home.
With the main cooking island and gorgeous prep wall, the cook has plenty of space to work. The second island is perfect for seating – the three materials interacting seamlessly, we have the main white material covering the cabinets, a short grey table for the kids, and a taller walnut top for adults to sit and stand while sipping some wine! I mean, who wouldn’t want to spend time in this kitchen?!
Cabinetry
With a tuxedo trend look, we used Cabico Elmwood New Haven door style, walnut vertical grain in a natural matte finish. The white cabinets over the sink are the Ventura MDF door in a White Diamond Gloss finish.
Countertops
The white counters on the perimeter and on both islands are from Caesarstone in a Frosty Carrina finish, and the added bar on the second countertop is a custom walnut top (made by the homeowner!) with a shorter seated table made from Caesarstone’s Raw Concrete.
Backsplash
The stone is from Marble Systems from the Mod Glam Collection, Blocks – Glacier honed, in Snow White polished finish, and added Brass.
Fixtures
A Blanco Precis Silgranit Cascade Super Single Bowl Kitchen Sink in White works perfect with the counters. A Waterstone transitional pulldown faucet in New Bronze is complemented by matching water dispenser, soap dispenser, and air switch. The cabinet hardware is from Emtek – their Trinity pulls in brass.
Appliances
The cooktop, oven, steam oven and dishwasher are all from Miele. The dishwashers are paneled with cabinetry material (left/right of the sink) and integrate seamlessly Refrigerator and Freezer columns are from SubZero and we kept the stainless look to break up the walnut some. The microwave is a counter sitting Panasonic with a custom wood trim (made by Cabico) and the vent hood is from Zephyr.

This kitchen has everything you'd need for cooking a large family meal - double wall ovens, a KitchenAid range with a custom made hood and plenty of counter space!
Photos by Chris Veith.
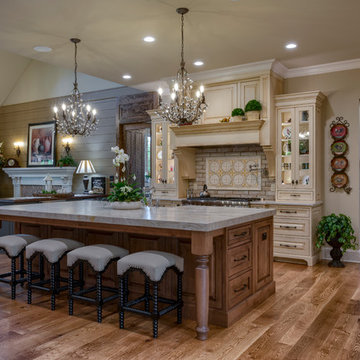
This Beautiful Country Farmhouse rests upon 5 acres among the most incredible large Oak Trees and Rolling Meadows in all of Asheville, North Carolina. Heart-beats relax to resting rates and warm, cozy feelings surplus when your eyes lay on this astounding masterpiece. The long paver driveway invites with meticulously landscaped grass, flowers and shrubs. Romantic Window Boxes accentuate high quality finishes of handsomely stained woodwork and trim with beautifully painted Hardy Wood Siding. Your gaze enhances as you saunter over an elegant walkway and approach the stately front-entry double doors. Warm welcomes and good times are happening inside this home with an enormous Open Concept Floor Plan. High Ceilings with a Large, Classic Brick Fireplace and stained Timber Beams and Columns adjoin the Stunning Kitchen with Gorgeous Cabinets, Leathered Finished Island and Luxurious Light Fixtures. There is an exquisite Butlers Pantry just off the kitchen with multiple shelving for crystal and dishware and the large windows provide natural light and views to enjoy. Another fireplace and sitting area are adjacent to the kitchen. The large Master Bath boasts His & Hers Marble Vanity's and connects to the spacious Master Closet with built-in seating and an island to accommodate attire. Upstairs are three guest bedrooms with views overlooking the country side. Quiet bliss awaits in this loving nest amiss the sweet hills of North Carolina.
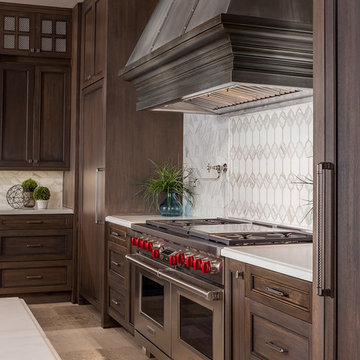
Cantabrica Estates is a private gated community located in North Scottsdale. Spec home available along with build-to-suit and incredible view lots.
For more information contact Vicki Kaplan at Arizona Best Real Estate
Spec Home Built By: LaBlonde Homes
Photography by: Leland Gebhardt
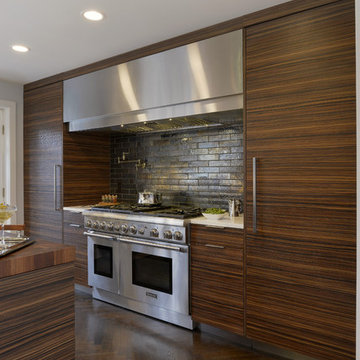
This kitchen is a result of updating a Tudor-style home with a more modern aesthetic. The 12’ island, with a Super White Pental Quartz countertop, is larger than the kitchen was prior to the renovation. A combination of finishes were used – dark horizontal grain cabinetry mixed with a horizontal, grainier pattern for the island and range wall (horizontal patterns were used to emphasize the length of the room). The wall cabinets are steel and glass to lighten up the back wall with Calcutta Gold Marble backsplash from Artistic Tile. The range wall is the most used area, with a Kyoto Steel tile backsplash. The 48” professional series range is flanked by spice drawers, a large pantry (left), and the 30” refrigerator (right). A secondary sink was placed behind the chef with a knife block and knife drawer for easy food prep. The opposite end of the island is for entertaining – with the bar, tall freezer column, and wine cooler.
Bilotta Designer: Senior Designer, Paula Greer, CKD.
Architect: Mario Canteros, Canteros & Zorilla Architecture.
GC: Stephen Moliterno, M.J.S. Contracting Corp.
Photo Credit: Peter Krupenye
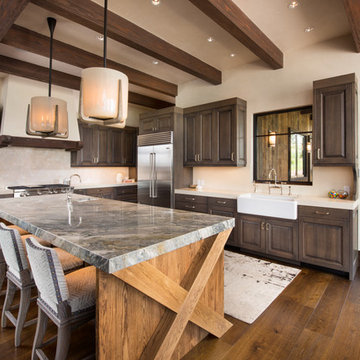
Ric Stovall
Idées déco pour une très grande cuisine montagne en L et bois foncé avec un évier de ferme, un placard avec porte à panneau surélevé, un plan de travail en quartz, une crédence beige, une crédence en carrelage de pierre, un électroménager en acier inoxydable, îlot, un sol marron et parquet foncé.
Idées déco pour une très grande cuisine montagne en L et bois foncé avec un évier de ferme, un placard avec porte à panneau surélevé, un plan de travail en quartz, une crédence beige, une crédence en carrelage de pierre, un électroménager en acier inoxydable, îlot, un sol marron et parquet foncé.
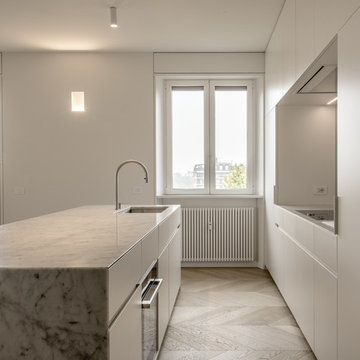
Cesar Cucine, piano e isola in marmo di Carrara, ante laccate bianco.
Réalisation d'une très grande cuisine ouverte minimaliste avec un évier encastré, un placard à porte plane, des portes de placard blanches, plan de travail en marbre, une crédence grise, une crédence en feuille de verre, un électroménager en acier inoxydable et îlot.
Réalisation d'une très grande cuisine ouverte minimaliste avec un évier encastré, un placard à porte plane, des portes de placard blanches, plan de travail en marbre, une crédence grise, une crédence en feuille de verre, un électroménager en acier inoxydable et îlot.
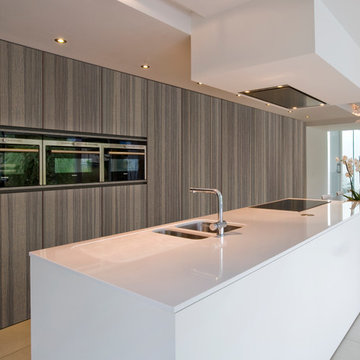
Réalisation d'une très grande cuisine ouverte linéaire minimaliste en bois brun avec un évier encastré, un placard à porte plane, un plan de travail en quartz modifié, un électroménager en acier inoxydable, un sol en carrelage de porcelaine, îlot et un sol beige.
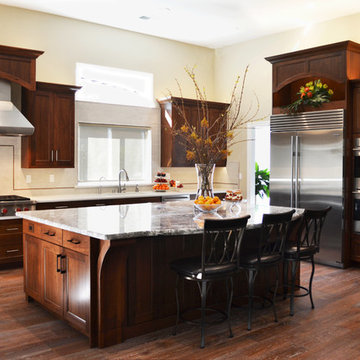
Idées déco pour une très grande cuisine américaine classique en L et bois foncé avec un évier encastré, un placard à porte shaker, un plan de travail en surface solide, une crédence beige, une crédence en céramique, un électroménager en acier inoxydable, parquet foncé et îlot.
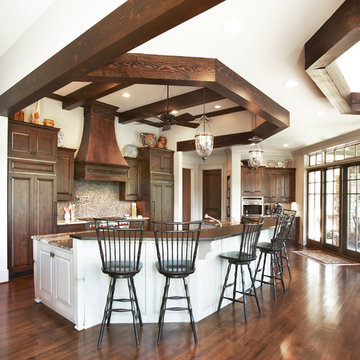
Fairview Builders, LLC
Exemple d'une très grande cuisine américaine encastrable et parallèle chic en bois foncé avec un placard avec porte à panneau surélevé, une crédence multicolore, une crédence en mosaïque, parquet foncé, îlot et un sol marron.
Exemple d'une très grande cuisine américaine encastrable et parallèle chic en bois foncé avec un placard avec porte à panneau surélevé, une crédence multicolore, une crédence en mosaïque, parquet foncé, îlot et un sol marron.
Idées déco de très grandes cuisines marrons
8
