Idées déco de très grandes cuisines
Trier par :
Budget
Trier par:Populaires du jour
1 - 14 sur 14 photos
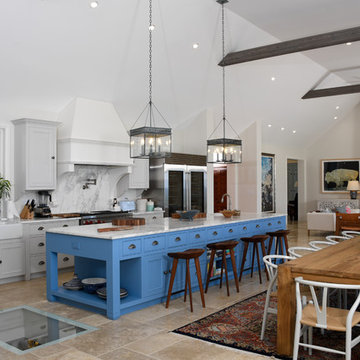
Designed to be a legacy and space where great family memories could be created, OBMI completed the master planning, landscape, interior design, and architecture of the holistic residential Longtail House project.
A modern home wrapped in the classic Bermudian style, it’s comprised of 4 bedrooms with in-suite bathrooms including a master suite and a guest apartment. A Great Room combines all family social activity in one space, with an incorporated living room, dining room, and kitchen. Close by is the Library-Music Room, Media Room, Home Office, back of house kitchen support and laundry. Below the Great Room are the Game Room and the wine cellar, which can be observed from above through a glass floor. There is a large garage for vehicles and various sporting items. At the front of the house, overlooking the ocean is the infinity pool, spa, and gardens with endemic shoreline plants.
The previous house on the property site was carefully disassembled and recycled as exemplified by the existing cedar wood floors, which were repurposed as entrance ceilings. Even garden plants were recycled where possible. The biggest challenge was during excavation. With a lot of hard rock present, it took several weeks to cut through. Once the foundation level was achieved, all work went smoothly. The house has a strong emphasis on respecting and nurturing the environment, with igloo nests situated at the edge of the cliffs for Longtail seabirds to repose. The layout was set so as to maximize the best sun orientation for the solar panels and for natural cooling from the offshore breezes to occur.
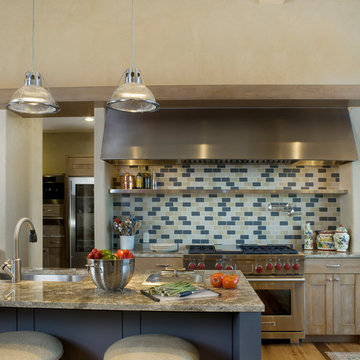
Cette photo montre une très grande cuisine américaine parallèle montagne en bois clair avec un évier encastré, une crédence multicolore, une crédence en mosaïque, un électroménager en acier inoxydable, un sol en bois brun, îlot et un plan de travail en granite.
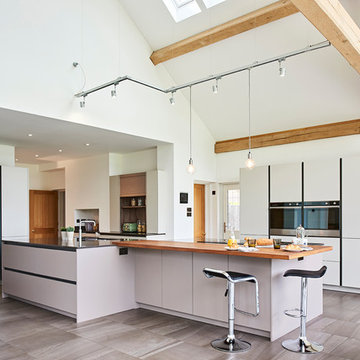
With the main aspect of the brief being to include lots of storage, we ensured this was the case. Behind stools on the island we included full depth cupboards and added four larder cupboards throughout the space, each with different storage configurations to cater for different storage needs including a wine rack, internal drawers and pull out chrome shelves. We also included a tambour unit, designed to hide away worktop appliances such as the toaster and tea/coffee canisters to keep the streamlined, clean look of the kitchen. Alongside this, a Quooker hot tap meant there was no need for a kettle on the work surface either.
Jonathan Gooch
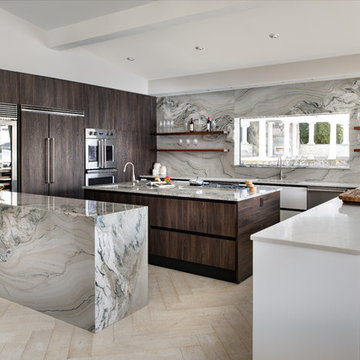
Ilir Rizaj
Idée de décoration pour une très grande cuisine design en bois foncé et U avec un placard à porte plane, plan de travail en marbre, 2 îlots, un plan de travail gris, un évier encastré, un électroménager en acier inoxydable, un sol beige et fenêtre au-dessus de l'évier.
Idée de décoration pour une très grande cuisine design en bois foncé et U avec un placard à porte plane, plan de travail en marbre, 2 îlots, un plan de travail gris, un évier encastré, un électroménager en acier inoxydable, un sol beige et fenêtre au-dessus de l'évier.

Cette photo montre une très grande cuisine ouverte montagne en U et bois foncé avec un évier encastré, un placard à porte shaker, un plan de travail en granite, une crédence multicolore, une crédence en carrelage de pierre, un électroménager en acier inoxydable, un sol en travertin, îlot et un sol beige.
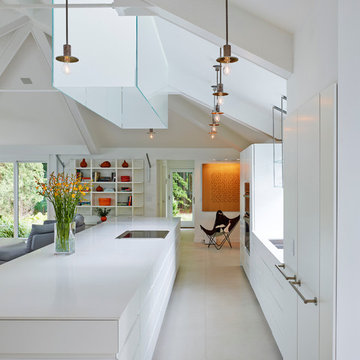
@2014 ALAN KARCHMER
Idées déco pour une très grande cuisine ouverte encastrable et parallèle contemporaine avec un évier 2 bacs, un placard à porte plane, des portes de placard blanches, îlot, un plan de travail en bois, une crédence blanche, une crédence en céramique et un sol en carrelage de céramique.
Idées déco pour une très grande cuisine ouverte encastrable et parallèle contemporaine avec un évier 2 bacs, un placard à porte plane, des portes de placard blanches, îlot, un plan de travail en bois, une crédence blanche, une crédence en céramique et un sol en carrelage de céramique.
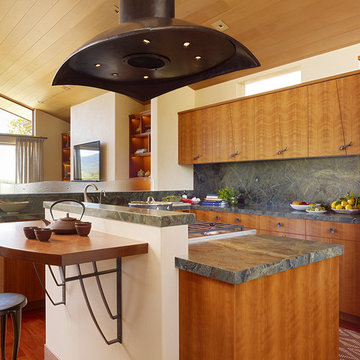
Artisan cast bronze hood that was designed for this kitchen, constructed by a local blacksmith made the steel.
Inspiration pour une très grande cuisine ouverte encastrable design en bois brun et U avec un placard à porte plane, une crédence multicolore, un sol en bois brun et îlot.
Inspiration pour une très grande cuisine ouverte encastrable design en bois brun et U avec un placard à porte plane, une crédence multicolore, un sol en bois brun et îlot.
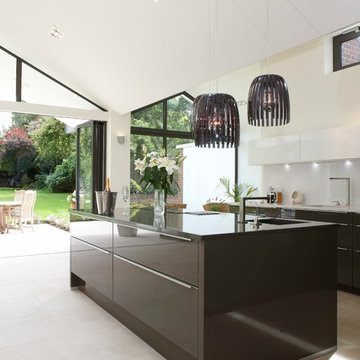
Stunning living kitchen, Hitchin, London.
Adam Coupe Photography Limited
Photo styling: Adam Coupe
Cette photo montre une très grande cuisine américaine tendance avec un sol en calcaire, îlot, un évier encastré, un placard à porte plane et une crédence blanche.
Cette photo montre une très grande cuisine américaine tendance avec un sol en calcaire, îlot, un évier encastré, un placard à porte plane et une crédence blanche.
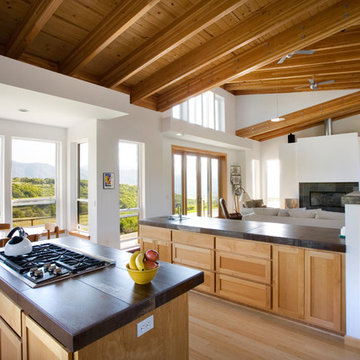
Idées déco pour une très grande cuisine ouverte parallèle contemporaine en bois clair avec un électroménager en acier inoxydable, un sol en bois brun, îlot, un placard avec porte à panneau encastré et un sol marron.
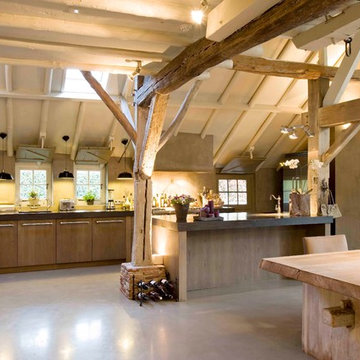
Idées déco pour une très grande cuisine américaine montagne en U et bois brun avec un placard à porte plane, une crédence beige, un électroménager en acier inoxydable, un évier encastré et îlot.
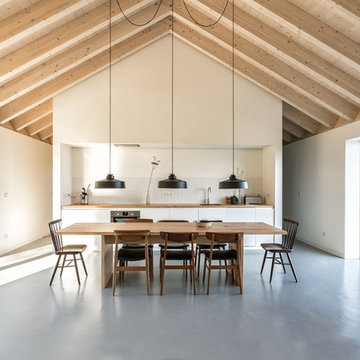
DAVID MONTERO
Cette image montre une très grande cuisine ouverte linéaire nordique avec un placard à porte plane, des portes de placard blanches, un plan de travail en bois, une crédence blanche, une crédence en céramique, sol en béton ciré, aucun îlot et un sol gris.
Cette image montre une très grande cuisine ouverte linéaire nordique avec un placard à porte plane, des portes de placard blanches, un plan de travail en bois, une crédence blanche, une crédence en céramique, sol en béton ciré, aucun îlot et un sol gris.
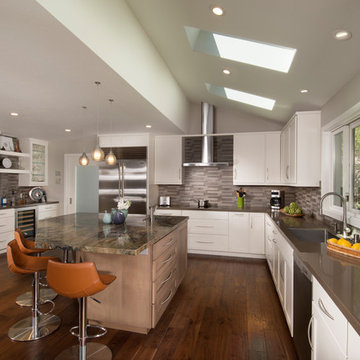
Kitchen Addition and Remodel featuring DeWils cabinetry in Maple with Alabaster finish at kitchen and DeWils cabinetry in Maple with Sandstone finish in black glaze | Photo: Finger Photography
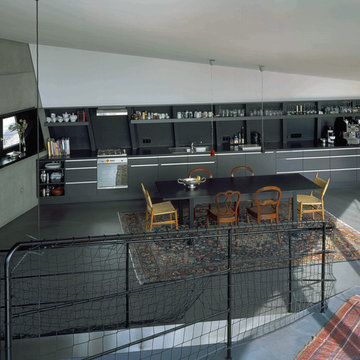
Réalisation d'une très grande cuisine ouverte linéaire et encastrable design avec un évier posé, un placard à porte plane, des portes de placard grises, une crédence grise et aucun îlot.
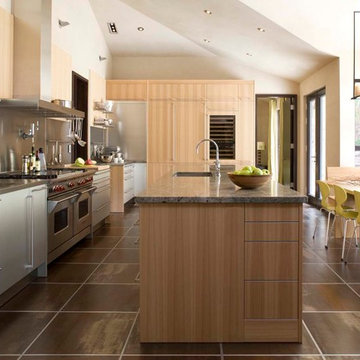
Aménagement d'une très grande cuisine américaine parallèle contemporaine en bois clair avec un évier encastré, un placard à porte plane, une crédence métallisée, un électroménager en acier inoxydable, îlot et un plan de travail en inox.
Idées déco de très grandes cuisines
1