Idées déco de très grandes et petites cuisines
Trier par :
Budget
Trier par:Populaires du jour
301 - 320 sur 162 493 photos
1 sur 3
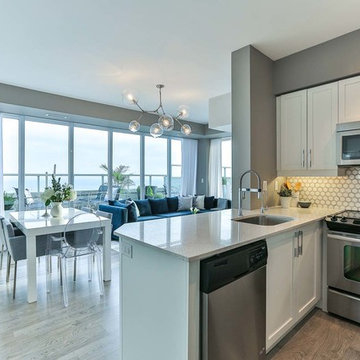
Inspiration pour une petite cuisine ouverte design en U avec un évier 1 bac, un placard à porte shaker, des portes de placard blanches, un plan de travail en quartz modifié, une crédence multicolore, une crédence en marbre, un électroménager en acier inoxydable, sol en stratifié, une péninsule, un sol gris et un plan de travail blanc.

Exemple d'une très grande cuisine en L avec un évier de ferme, un électroménager en acier inoxydable, parquet foncé, 2 îlots, un sol marron, un plan de travail beige, des portes de placard blanches, un plan de travail en granite, une crédence beige, une crédence en carrelage de pierre et un placard avec porte à panneau surélevé.
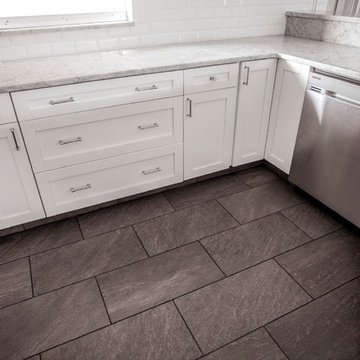
Remodeling your home is a great way to avoid the hassle of moving out and looking for a new place. Some may say that remodeling is a hassle of its own. It could be... That’s why Royal Remodeling & Design is committed to deliver a pleasant and hassle free remodeling experience for you to enjoy.
Call us for your free in-home consultation!
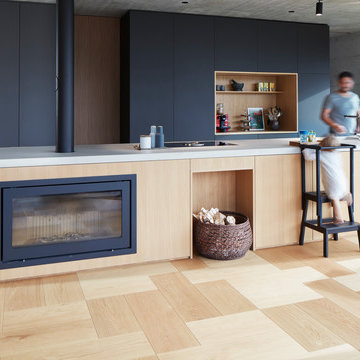
Bauwerk Parkett Formpark 780 Eiche 14 gefast, tief gebürstet, naturgeölt
Ort
Rheintal, Schweiz
Architekt
Bänziger Lutze Architektur AG
Bauherr
Privat
Bodenleger
Ernst Nüesch & Co
Fotograf
Simone Vogel, Schweiz
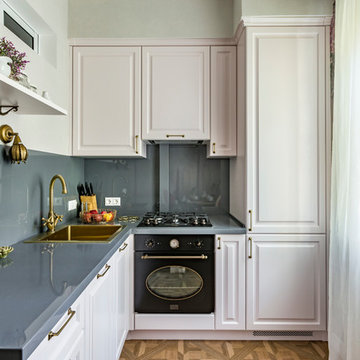
Кухня. Фото реализованного интерьера квартиры в старом послевоенном доме. Легкий классический стиль, перемешан с элементами современного и добавлено немного настроения русской усадьбы. Чтобы интерьер перекликался с архитектурой и историей дома. Создан для жизнерадостной дамы среднего возраста. Любящей путешествия, книги и искусство. Маленькая кухня 6 кв.м.
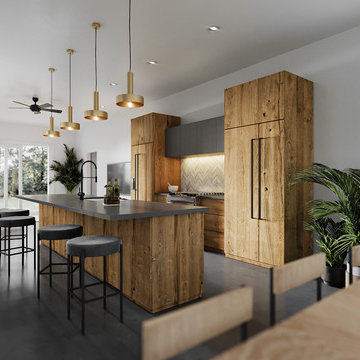
Réalisation d'une petite cuisine ouverte parallèle et encastrable minimaliste en bois brun avec un évier de ferme, un placard à porte plane, un plan de travail en béton, une crédence blanche, une crédence en mosaïque, sol en béton ciré, îlot, un sol gris et un plan de travail gris.

Réalisation et photo Atelier Germain
Idée de décoration pour une très grande cuisine ouverte linéaire design avec un évier encastré, un placard à porte plane, des portes de placard bleues, un plan de travail en quartz, une crédence blanche, un électroménager noir, carreaux de ciment au sol, aucun îlot et un plan de travail blanc.
Idée de décoration pour une très grande cuisine ouverte linéaire design avec un évier encastré, un placard à porte plane, des portes de placard bleues, un plan de travail en quartz, une crédence blanche, un électroménager noir, carreaux de ciment au sol, aucun îlot et un plan de travail blanc.
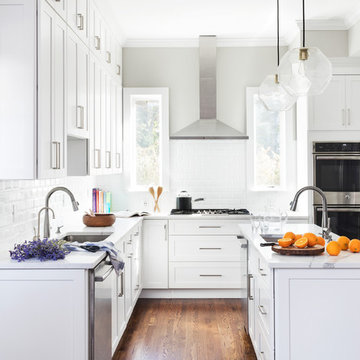
What do you do when you have a small narrow kitchen with high ceilings? you build up! in this kitchen we used every inch of space. creating a u shaped kitchen with a narrow island in the center and cabinets all the way up the 10 foot ceiling. The white shaker cabinets, white quartz counter tops and white beveled subway tiles, all help create a clean and minimalist look that does not cramp the space.
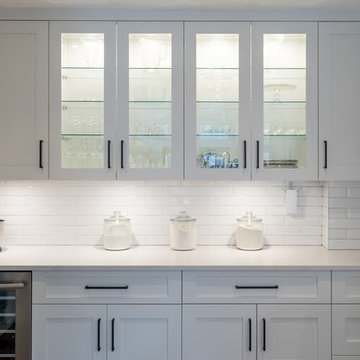
This kitchen was designed for a busy family that enjoys having people over. With that in mind we designed a beautiful island which is great for preparation, eat and hanging out, in the beautiful Coventry Grey!

Réalisation d'une petite cuisine tradition en L fermée avec un évier encastré, un placard à porte shaker, des portes de placard bleues, un plan de travail en quartz, une crédence blanche, une crédence en dalle de pierre, un électroménager en acier inoxydable, un sol en carrelage de porcelaine, aucun îlot, un sol gris et un plan de travail blanc.

Idée de décoration pour une petite arrière-cuisine tradition en U avec un placard à porte shaker, des portes de placard grises, une crédence grise, parquet clair, aucun îlot, un plan de travail blanc, un plan de travail en quartz modifié, une crédence en terre cuite et un sol marron.

Kitchen featuring white shaker cabinets, blue glass tile, stainless steel appliances, waterproof luxury vinyl tile flooring, and quartz countertops.
Aménagement d'une petite cuisine moderne en L fermée avec un évier de ferme, un placard avec porte à panneau encastré, des portes de placard blanches, un plan de travail en quartz modifié, une crédence bleue, une crédence en carreau de verre, un électroménager en acier inoxydable, un sol en vinyl, îlot, un sol beige et un plan de travail blanc.
Aménagement d'une petite cuisine moderne en L fermée avec un évier de ferme, un placard avec porte à panneau encastré, des portes de placard blanches, un plan de travail en quartz modifié, une crédence bleue, une crédence en carreau de verre, un électroménager en acier inoxydable, un sol en vinyl, îlot, un sol beige et un plan de travail blanc.

Meagan Larsen Photography
Aménagement d'une petite cuisine américaine encastrable contemporaine en U et bois foncé avec un évier encastré, un placard à porte plane, un plan de travail en quartz modifié, une crédence blanche, une crédence en céramique, un sol en terrazzo, un sol noir et un plan de travail blanc.
Aménagement d'une petite cuisine américaine encastrable contemporaine en U et bois foncé avec un évier encastré, un placard à porte plane, un plan de travail en quartz modifié, une crédence blanche, une crédence en céramique, un sol en terrazzo, un sol noir et un plan de travail blanc.
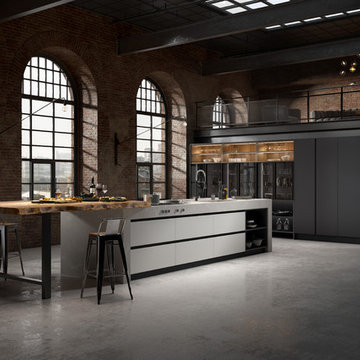
Vast industrial kitchen in a warehouse setting with dark tones and textures. Polished concrete and rustic wrought iron with dark metal frames. CGI 2019, design and production by www.pikcells.com for Springhill Kitchens

In our world of kitchen design, it’s lovely to see all the varieties of styles come to life. From traditional to modern, and everything in between, we love to design a broad spectrum. Here, we present a two-tone modern kitchen that has used materials in a fresh and eye-catching way. With a mix of finishes, it blends perfectly together to create a space that flows and is the pulsating heart of the home.
With the main cooking island and gorgeous prep wall, the cook has plenty of space to work. The second island is perfect for seating – the three materials interacting seamlessly, we have the main white material covering the cabinets, a short grey table for the kids, and a taller walnut top for adults to sit and stand while sipping some wine! I mean, who wouldn’t want to spend time in this kitchen?!
Cabinetry
With a tuxedo trend look, we used Cabico Elmwood New Haven door style, walnut vertical grain in a natural matte finish. The white cabinets over the sink are the Ventura MDF door in a White Diamond Gloss finish.
Countertops
The white counters on the perimeter and on both islands are from Caesarstone in a Frosty Carrina finish, and the added bar on the second countertop is a custom walnut top (made by the homeowner!) with a shorter seated table made from Caesarstone’s Raw Concrete.
Backsplash
The stone is from Marble Systems from the Mod Glam Collection, Blocks – Glacier honed, in Snow White polished finish, and added Brass.
Fixtures
A Blanco Precis Silgranit Cascade Super Single Bowl Kitchen Sink in White works perfect with the counters. A Waterstone transitional pulldown faucet in New Bronze is complemented by matching water dispenser, soap dispenser, and air switch. The cabinet hardware is from Emtek – their Trinity pulls in brass.
Appliances
The cooktop, oven, steam oven and dishwasher are all from Miele. The dishwashers are paneled with cabinetry material (left/right of the sink) and integrate seamlessly Refrigerator and Freezer columns are from SubZero and we kept the stainless look to break up the walnut some. The microwave is a counter sitting Panasonic with a custom wood trim (made by Cabico) and the vent hood is from Zephyr.
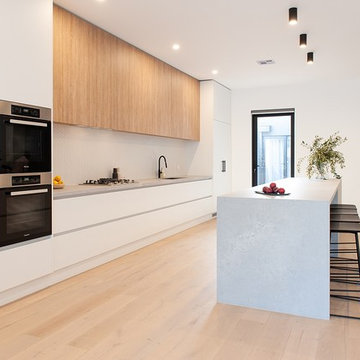
Zesta Kitchens
Exemple d'une très grande cuisine ouverte parallèle scandinave en bois clair avec un évier intégré, un placard sans porte, un plan de travail en quartz modifié, une crédence grise, une crédence en marbre, un électroménager noir, parquet clair, îlot et un plan de travail gris.
Exemple d'une très grande cuisine ouverte parallèle scandinave en bois clair avec un évier intégré, un placard sans porte, un plan de travail en quartz modifié, une crédence grise, une crédence en marbre, un électroménager noir, parquet clair, îlot et un plan de travail gris.

Pairing cream colored Medallion Silverline kitchen cabinets with a vibrant blue and gold color scheme, this kitchen design in Haslett achieves the ideal French country style. Cambria quartz countertops and Jeffrey Alexander hardware beautifully accent the cabinetry. A custom hutch in matching cabinet finish offers extra storage and glass front cabinets for displaying dishes and glassware. A Blanco undermount sink fits in perfectly with this design, along with the Eclipse single lever faucet. The tile selection really sets the tone for this kitchen design, with Jeffrey Court blue and gold backsplash tile giving the kitchen a splash of color. The hexagonal shaped floor tile from Artistic Tile Saigon collection is a practical and stylish addition.

Mark Lohman
Cette image montre une très grande cuisine américaine marine en bois clair et U avec un évier de ferme, un placard à porte shaker, plan de travail en marbre, une crédence bleue, une crédence en carreau de ciment, un électroménager en acier inoxydable, parquet clair, îlot, un plan de travail bleu et un sol marron.
Cette image montre une très grande cuisine américaine marine en bois clair et U avec un évier de ferme, un placard à porte shaker, plan de travail en marbre, une crédence bleue, une crédence en carreau de ciment, un électroménager en acier inoxydable, parquet clair, îlot, un plan de travail bleu et un sol marron.
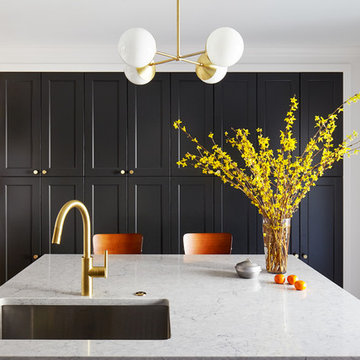
Renovated kitchen with charcoal gray cabinetry, brass hardware, and marble-look quartz countertops. Photo by Kyle Born.
Idée de décoration pour une petite cuisine tradition fermée avec un évier encastré, un placard à porte shaker, un plan de travail en quartz modifié, une crédence blanche, îlot, un plan de travail blanc et des portes de placard noires.
Idée de décoration pour une petite cuisine tradition fermée avec un évier encastré, un placard à porte shaker, un plan de travail en quartz modifié, une crédence blanche, îlot, un plan de travail blanc et des portes de placard noires.
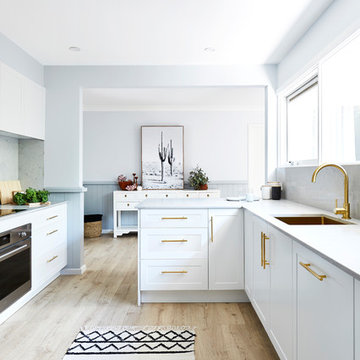
Exemple d'une petite cuisine américaine moderne en U avec un placard à porte shaker, des portes de placard blanches, un plan de travail en quartz modifié, une crédence grise, une péninsule et un plan de travail gris.
Idées déco de très grandes et petites cuisines
16