Idées déco de très grandes salles à manger avec un sol beige
Trier par :
Budget
Trier par:Populaires du jour
1 - 20 sur 764 photos
1 sur 3

En tant que designer, j'ai toujours été fasciné par la rencontre entre l'ancien et le moderne. Le projet que je vous présente aujourd'hui incarne cette fusion avec brio. Au cœur d'un appartement haussmannien, symbole d'un Paris d'antan, se dévoile un séjour audacieusement revêtu de bleu foncé.
Cette nuance profonde et envoûtante ne se contente pas de donner une atmosphère contemporaine à la pièce ; elle met aussi en valeur les détails architecturaux si caractéristiques des intérieurs haussmanniens : moulures délicates, cheminées en marbre et parquets en point de Hongrie. Le bleu foncé, loin d'opprimer l'espace, le sublime en créant un contraste saisissant avec la luminosité naturelle qui baigne le séjour par ses larges fenêtres.
Ce choix audacieux témoigne de ma volonté constante de repousser les frontières du design traditionnel, tout en restant fidèle à l'âme et à l'histoire du lieu. Ce séjour, avec ses tonalités modernes nichées dans un écrin classique, est une ode à la beauté intemporelle et à l'innovation audacieuse.

Formal Dining room, featuring wicker-backed rounded dining chairs as well as a pictograph buffet beneath a beautiful afro-inspired art piece flanked by a spotted table lamp and metal sculptures. Scrolling up to the hero image of this blog post, you were greeted with another view of this stunning formal dining room. The wood dining table is framed by merlot velvet drapery and orange pampas grass in wicker floor vases atop an exquisitely textured area rug. This home exudes a style that truly needs to be seen to be appreciated.

Réalisation d'une très grande salle à manger ouverte sur le salon minimaliste avec un mur vert, moquette, un poêle à bois, un manteau de cheminée en plâtre, un sol beige, un plafond décaissé et du lambris.
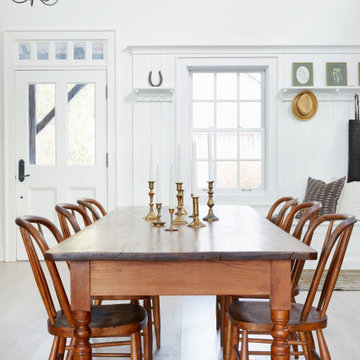
Inspiration pour une très grande salle à manger ouverte sur la cuisine rustique avec parquet clair, un sol beige et un mur blanc.

Blake Worthington, Rebecca Duke
Réalisation d'une très grande salle à manger ouverte sur le salon champêtre avec un mur blanc, parquet clair, une cheminée standard, un manteau de cheminée en pierre et un sol beige.
Réalisation d'une très grande salle à manger ouverte sur le salon champêtre avec un mur blanc, parquet clair, une cheminée standard, un manteau de cheminée en pierre et un sol beige.
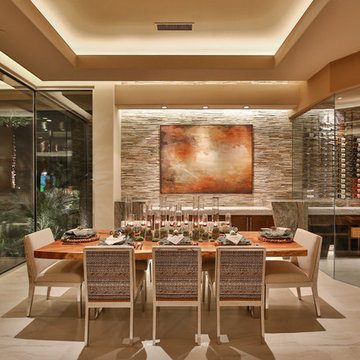
Trent Teigen
Cette image montre une très grande salle à manger design fermée avec un sol en carrelage de porcelaine, un mur beige, aucune cheminée et un sol beige.
Cette image montre une très grande salle à manger design fermée avec un sol en carrelage de porcelaine, un mur beige, aucune cheminée et un sol beige.
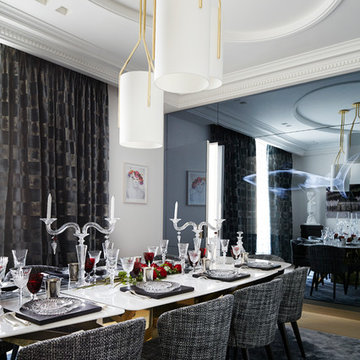
Table Mikado par Stéphanie Coutas avec dessus en marbre et pieds en bronze.
Chaises Minotti
Crédits Photos : Francis Amiand
Exemple d'une très grande salle à manger tendance fermée avec un mur blanc, parquet clair et un sol beige.
Exemple d'une très grande salle à manger tendance fermée avec un mur blanc, parquet clair et un sol beige.
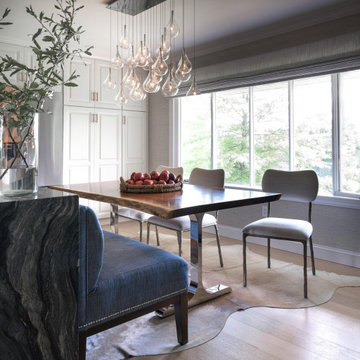
Contemporary. Expansive. Multi-functional. An extensive kitchen renovation was needed to modernize an original design from 1993. Our gut remodel established a seamless new floor plan with two large islands. We lined the perimeter with ample storage and carefully layered creative lighting throughout the space. Contrasting white and walnut cabinets and an oversized copper hood, paired beautifully with a herringbone backsplash and custom live-edge table.
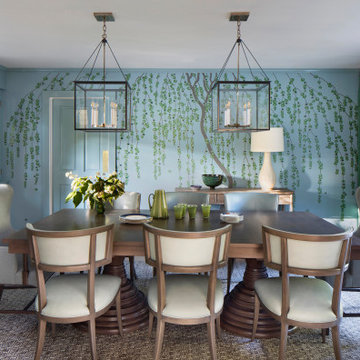
This large gated estate includes one of the original Ross cottages that served as a summer home for people escaping San Francisco's fog. We took the main residence built in 1941 and updated it to the current standards of 2020 while keeping the cottage as a guest house. A massive remodel in 1995 created a classic white kitchen. To add color and whimsy, we installed window treatments fabricated from a Josef Frank citrus print combined with modern furnishings. Throughout the interiors, foliate and floral patterned fabrics and wall coverings blur the inside and outside worlds.

Exemple d'une très grande salle à manger ouverte sur le salon chic avec parquet clair, un mur blanc et un sol beige.
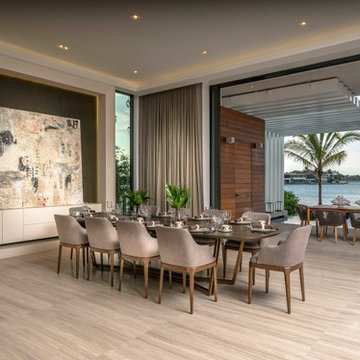
Aménagement d'une très grande salle à manger ouverte sur le salon contemporaine avec un mur gris, un sol beige, un sol en carrelage de porcelaine et aucune cheminée.

Vista notturna.
Le fonti luminose artificiali sono molto variegate per creare differenti scenari, grazie anche al sistema domotico.
Idées déco pour une très grande salle à manger ouverte sur la cuisine contemporaine avec un mur blanc, un sol en bois brun, une cheminée double-face, un manteau de cheminée en plâtre, un sol beige et du papier peint.
Idées déco pour une très grande salle à manger ouverte sur la cuisine contemporaine avec un mur blanc, un sol en bois brun, une cheminée double-face, un manteau de cheminée en plâtre, un sol beige et du papier peint.
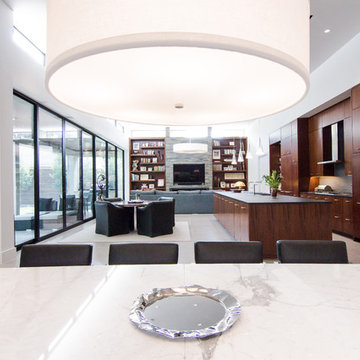
View from dining room into kitchen and great room.
Aménagement d'une très grande salle à manger ouverte sur le salon rétro avec un mur blanc, un sol en carrelage de porcelaine et un sol beige.
Aménagement d'une très grande salle à manger ouverte sur le salon rétro avec un mur blanc, un sol en carrelage de porcelaine et un sol beige.

Starlight Images Inc
Inspiration pour une très grande salle à manger traditionnelle fermée avec un mur blanc, parquet clair, un sol beige et éclairage.
Inspiration pour une très grande salle à manger traditionnelle fermée avec un mur blanc, parquet clair, un sol beige et éclairage.
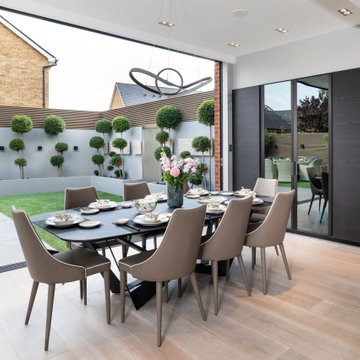
Cette photo montre une très grande salle à manger ouverte sur le salon tendance avec un mur gris, parquet clair, aucune cheminée et un sol beige.
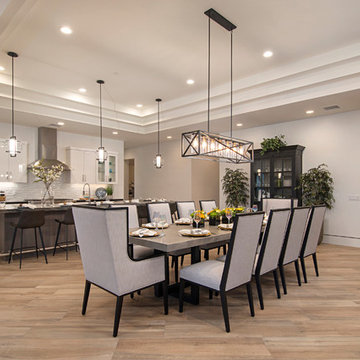
Idée de décoration pour une très grande salle à manger ouverte sur le salon champêtre avec un mur blanc, un sol en carrelage de porcelaine et un sol beige.

This large open floor plan with expansive oceanfront water views was designed with one cohesive contemporary style.
Cette image montre une très grande salle à manger traditionnelle avec une banquette d'angle, un mur blanc, un sol en carrelage de porcelaine, un sol beige et éclairage.
Cette image montre une très grande salle à manger traditionnelle avec une banquette d'angle, un mur blanc, un sol en carrelage de porcelaine, un sol beige et éclairage.

A custom-cut piece of glass tops a Saarinen tulip table base framed by a curvaceous silk-velvet settee and a wood bench stands in place of a conventional dining set in the dining area. “I didn’t want the clutter of a lot of chairs” Jane says. “It would have interfered with the calm of the room.”
Timber bamboo, lustrous overscale Vietnamese pottery, a trio of sparkling Thai mirrors, and nearly a dozen candles interspersed with smooth dark stones enhance the dining area’s grown-up appeal.

Réalisation d'une très grande salle à manger ouverte sur le salon minimaliste avec un mur vert, moquette, un poêle à bois, un manteau de cheminée en plâtre, un sol beige, un plafond décaissé et du lambris.
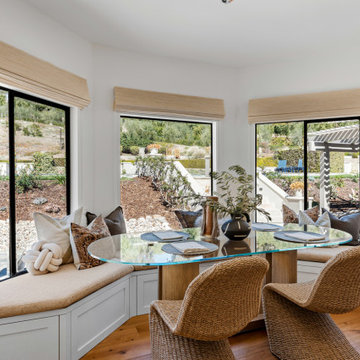
To spotlight the owners’ worldly decor, this remodel quietly complements the furniture and art textures, colors, and patterns abundant in this beautiful home.
The original master bath had a 1980s style in dire need of change. By stealing an adjacent bedroom for the new master closet, the bath transformed into an artistic and spacious space. The jet-black herringbone-patterned floor adds visual interest to highlight the freestanding soaking tub. Schoolhouse-style shell white sconces flank the matching his and her vanities. The new generous master shower features polished nickel dual shower heads and hand shower and is wrapped in Bedrosian Porcelain Manifica Series in Luxe White with satin finish.
The kitchen started as dated and isolated. To add flow and more natural light, the wall between the bar and the kitchen was removed, along with exterior windows, which allowed for a complete redesign. The result is a streamlined, open, and light-filled kitchen that flows into the adjacent family room and bar areas – perfect for quiet family nights or entertaining with friends.
Crystal Cabinets in white matte sheen with satin brass pulls, and the white matte ceramic backsplash provides a sleek and neutral palette. The newly-designed island features Calacutta Royal Leather Finish quartz and Kohler sink and fixtures. The island cabinets are finished in black sheen to anchor this seating and prep area, featuring round brass pendant fixtures. One end of the island provides the perfect prep and cut area with maple finish butcher block to match the stove hood accents. French White Oak flooring warms the entire area. The Miele 48” Dual Fuel Range with Griddle offers the perfect features for simple or gourmet meal preparation. A new dining nook makes for picture-perfect seating for night or day dining.
Welcome to artful living in Worldly Heritage style.
Photographer: Andrew - OpenHouse VC
Idées déco de très grandes salles à manger avec un sol beige
1