Idées déco de très grandes salles à manger avec un sol en vinyl
Trier par :
Budget
Trier par:Populaires du jour
1 - 20 sur 138 photos
1 sur 3

The reclaimed wood hood draws attention in this large farmhouse kitchen. A pair of reclaimed doors were fitted with antique mirror and were repurposed as pantry doors. Brass lights and hardware add elegance. The island is painted a contrasting gray and is surrounded by rope counter stools. The ceiling is clad in pine tounge- in -groove boards to create a rich rustic feeling. In the coffee bar the brick from the family room bar repeats, to created a flow between all the spaces.
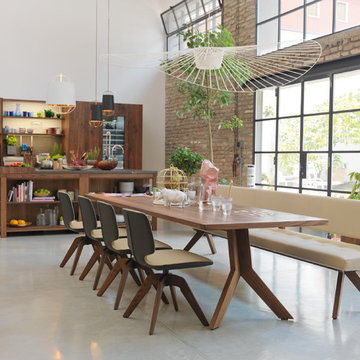
Cette image montre une très grande salle à manger ouverte sur le salon urbaine avec un sol gris, un mur blanc, un sol en vinyl et aucune cheminée.

The black windows in this modern farmhouse dining room take in the Mt. Hood views. The dining room is integrated into the open-concept floorplan, and the large aged iron chandelier hangs above the dining table.

Idée de décoration pour une très grande salle à manger ouverte sur le salon nordique avec un mur multicolore, un sol en vinyl, un sol marron, une cheminée ribbon et un manteau de cheminée en bois.

Soli Deo Gloria is a magnificent modern high-end rental home nestled in the Great Smoky Mountains includes three master suites, two family suites, triple bunks, a pool table room with a 1969 throwback theme, a home theater, and an unbelievable simulator room.
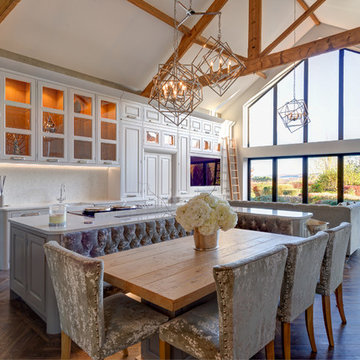
A New England inspired kitchen/dining/living space with rolling library ladder feature. Beautifully set in a barn conversion within the grounds of a 15th Century farmhouse.
All furniture meticulously handcrafted by our exceptional team.
Another successful collaboration with Fleur Interiors, our interior design partner in creating this stunning New England inspired country home.
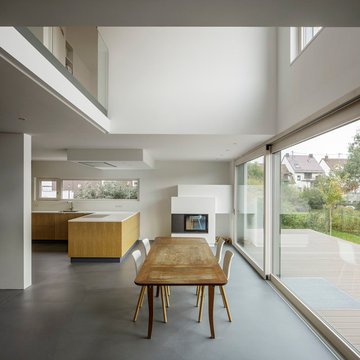
Architekturbüro Jan Jander, Karlsruhe
Aménagement d'une très grande salle à manger ouverte sur le salon contemporaine avec un mur blanc, un manteau de cheminée en plâtre, un sol en vinyl et une cheminée ribbon.
Aménagement d'une très grande salle à manger ouverte sur le salon contemporaine avec un mur blanc, un manteau de cheminée en plâtre, un sol en vinyl et une cheminée ribbon.
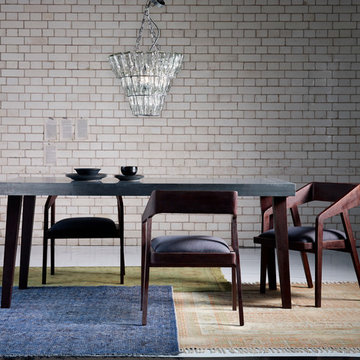
Graham Atkins-Hughes
Idée de décoration pour une très grande salle à manger ouverte sur le salon design avec un mur blanc, un sol en vinyl et un sol blanc.
Idée de décoration pour une très grande salle à manger ouverte sur le salon design avec un mur blanc, un sol en vinyl et un sol blanc.
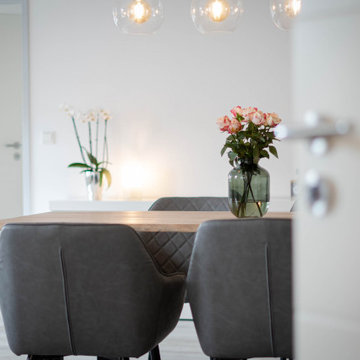
Blick in die Stadtwohnung. Die Stadtwohnung sollte urbanes Leben mit Klarheit und Struktur vereinen, um akademische und berufliche Ziele mit maximaler Zeit für Lebensgenuss verbinden zu können. Die Kunden sind überzeugt und fühlen sich rundum wohl. Entstanden ist ein Ankerplatz, ein Platz zur Entspannung und zum geselligen Miteinander. Freunde sind begeistert über die Großzügigkeit, Exklusivität und trotzdem Gemütlichkeit, die die Wohnung mitbringt. Das Ölgemälde in grün-Nuancen folgt noch und findet den Platz hinter dem Tisch, oberhalb des Sideboards.
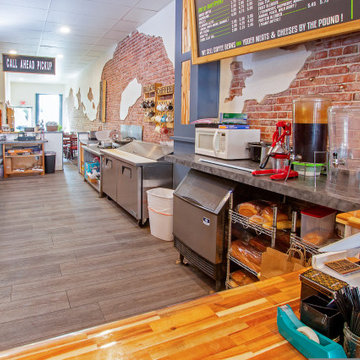
Ashford Signature from the Modin Rigid LVP Collection - Deep tones of gently weathered grey and brown. A modern look that still respects the timelessness of natural wood.
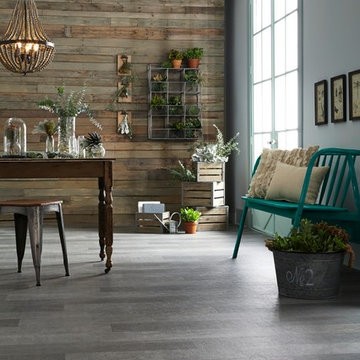
Come to DeHaan Floor Covering to see more vinyl samples!
Inspiration pour une très grande salle à manger ouverte sur la cuisine rustique avec un mur bleu et un sol en vinyl.
Inspiration pour une très grande salle à manger ouverte sur la cuisine rustique avec un mur bleu et un sol en vinyl.
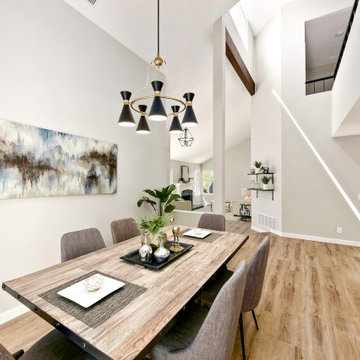
Idée de décoration pour une très grande salle à manger ouverte sur le salon champêtre avec un mur gris, un sol en vinyl, aucune cheminée, un sol marron et un plafond voûté.
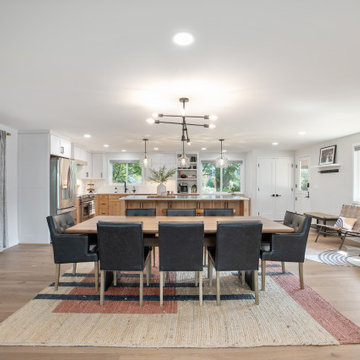
A large dining table separates the open kitchen to the adjacent living room in this midcentury modern Portland remodel.
Réalisation d'une très grande salle à manger ouverte sur la cuisine minimaliste avec un mur blanc, un sol en vinyl, un poêle à bois, un manteau de cheminée en métal et un sol beige.
Réalisation d'une très grande salle à manger ouverte sur la cuisine minimaliste avec un mur blanc, un sol en vinyl, un poêle à bois, un manteau de cheminée en métal et un sol beige.
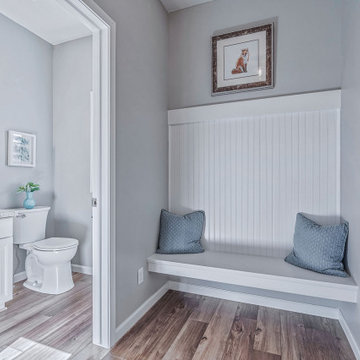
Réalisation d'une très grande salle à manger ouverte sur la cuisine champêtre avec un mur gris, un sol en vinyl et un sol marron.
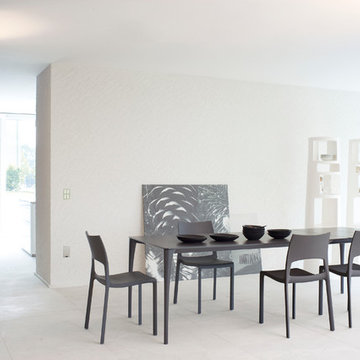
Designed by Bartoli design for Bonaldo and manufactured in Italy, Sol Extension Modern Table is the award winner of 2010 Good Design for its compelling and timeless craftsmanship. Sol Modern Dining Table is sophisticated yet simple with tremendous visual impact imbued with adaptability to any interior ambiance and sleek elegance that dominates its smooth surfaces.
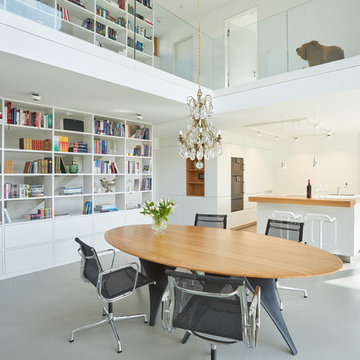
Florian Thierer Photography
Exemple d'une très grande salle à manger ouverte sur la cuisine tendance avec un mur blanc, un sol en vinyl, aucune cheminée et un sol gris.
Exemple d'une très grande salle à manger ouverte sur la cuisine tendance avec un mur blanc, un sol en vinyl, aucune cheminée et un sol gris.
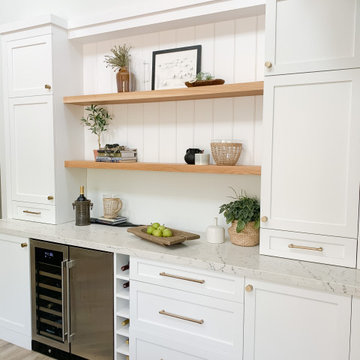
Cette image montre une très grande salle à manger traditionnelle avec un mur blanc, un sol en vinyl, une cheminée standard, un manteau de cheminée en carrelage et un sol beige.
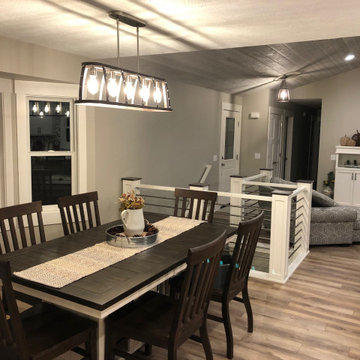
Great Northern Cabinetry was used throughout this entire project. Perimeter door style is "Woodbridge", color "Crushed Ice." Island is door style "Windsor - 3" color "Truffle." The counter top is Metroquartz, color Bianco Marina while the backsplash is Glazzio, Colonial Series, Mosaid "Bay Colony." Flooring through out is Evoke Joe Luxury Vinyl Plank (LVP) used for its durability. The refrigerator is hidden behind matching cabinetry panels. This space is open to the dining/family/great room.
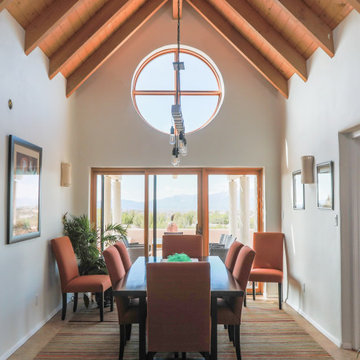
We took this room with a million-dollar view of the mountains and made it spectacular! We tore down a few walls, expanded the doors to maximize the view, and now you have a tranquil place to dine.

空き家になっていた店舗兼住宅を、民泊にコンバージョンした物件。1階部分です。
9人のグループで泊まることができます。
喫茶店だった部分を、ファミリーリビングに。和室と倉庫を寝室に。予算の大半が建物のリノベーションと水回り設備にかかり、インテリアは低コストで仕上げています。宿泊予約サイトでも人気を頂いているようです。
Idées déco de très grandes salles à manger avec un sol en vinyl
1