Idées déco de très grands bars de salon en U
Trier par :
Budget
Trier par:Populaires du jour
21 - 40 sur 292 photos
1 sur 3

Home Bar on the main floor - gorgeous ceiling lights with lots of light brightening the room. They have followed a Great Gatsby Theme in this room.
Saskatoon Hospital Lottery Home
Built by Decora Homes
Windows and Doors by Durabuilt Windows and Doors
Photography by D&M Images Photography

Aménagement d'un très grand bar de salon contemporain en U avec des tabourets, un évier encastré, un placard à porte plane, des portes de placard grises, un plan de travail en onyx, une crédence grise, une crédence en feuille de verre, sol en béton ciré, un sol gris et plan de travail noir.
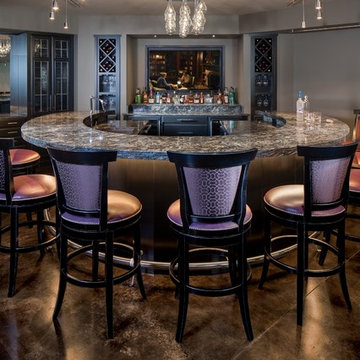
Don’t miss a beat while refilling your drink! This awesome Bar Area has an incredible Sony 65” 4K Television and a pair of awesome B&W speakers flush mounted in the ceiling. So you don’t have to worry about the “big play” that you might miss while you get something at the Bar.

Lounge
Exemple d'un très grand bar de salon chic en U avec des tabourets, un plan de travail en granite, moquette et plan de travail noir.
Exemple d'un très grand bar de salon chic en U avec des tabourets, un plan de travail en granite, moquette et plan de travail noir.
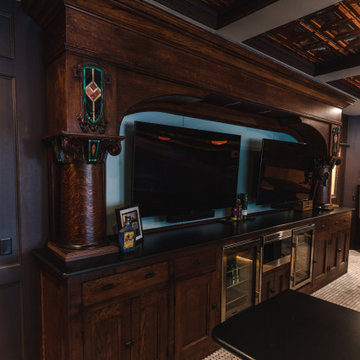
Stunning back bar was retro-fitted for modern appliances. Center island features a trough sink & appliances for entertaining.
Exemple d'un très grand bar de salon craftsman en U et bois brun avec des tabourets, un évier encastré, un placard à porte shaker, un plan de travail en quartz modifié, un sol en carrelage de porcelaine, un sol blanc et plan de travail noir.
Exemple d'un très grand bar de salon craftsman en U et bois brun avec des tabourets, un évier encastré, un placard à porte shaker, un plan de travail en quartz modifié, un sol en carrelage de porcelaine, un sol blanc et plan de travail noir.
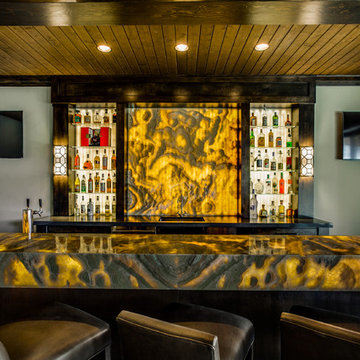
This masculine and modern Onyx Nuvolato marble bar and feature wall is perfect for hosting everything from game-day events to large cocktail parties. The onyx countertops and feature wall are backlit with LED lights to create a warm glow throughout the room. The remnants from this project were fashioned to create a matching backlit fireplace. Open shelving provides storage and display, while a built in tap provides quick access and easy storage for larger bulk items.

The “Rustic Classic” is a 17,000 square foot custom home built for a special client, a famous musician who wanted a home befitting a rockstar. This Langley, B.C. home has every detail you would want on a custom build.
For this home, every room was completed with the highest level of detail and craftsmanship; even though this residence was a huge undertaking, we didn’t take any shortcuts. From the marble counters to the tasteful use of stone walls, we selected each material carefully to create a luxurious, livable environment. The windows were sized and placed to allow for a bright interior, yet they also cultivate a sense of privacy and intimacy within the residence. Large doors and entryways, combined with high ceilings, create an abundance of space.
A home this size is meant to be shared, and has many features intended for visitors, such as an expansive games room with a full-scale bar, a home theatre, and a kitchen shaped to accommodate entertaining. In any of our homes, we can create both spaces intended for company and those intended to be just for the homeowners - we understand that each client has their own needs and priorities.
Our luxury builds combine tasteful elegance and attention to detail, and we are very proud of this remarkable home. Contact us if you would like to set up an appointment to build your next home! Whether you have an idea in mind or need inspiration, you’ll love the results.

Linda McManus Images
Exemple d'un très grand bar de salon montagne en U avec des tabourets, un évier encastré, un placard avec porte à panneau encastré, des portes de placard grises, un plan de travail en quartz, une crédence grise, une crédence en dalle de pierre, un sol en vinyl, un sol beige et un plan de travail gris.
Exemple d'un très grand bar de salon montagne en U avec des tabourets, un évier encastré, un placard avec porte à panneau encastré, des portes de placard grises, un plan de travail en quartz, une crédence grise, une crédence en dalle de pierre, un sol en vinyl, un sol beige et un plan de travail gris.
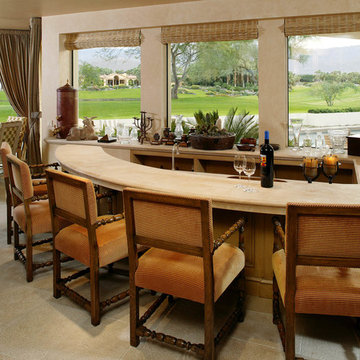
Interior bar overlooking the patio/pool/golf course. Photo by Jim Bartsch.
Idées déco pour un très grand bar de salon méditerranéen en U et bois brun avec des tabourets, un évier encastré, un placard avec porte à panneau surélevé, un plan de travail en calcaire, un sol en travertin, un sol beige et un plan de travail beige.
Idées déco pour un très grand bar de salon méditerranéen en U et bois brun avec des tabourets, un évier encastré, un placard avec porte à panneau surélevé, un plan de travail en calcaire, un sol en travertin, un sol beige et un plan de travail beige.
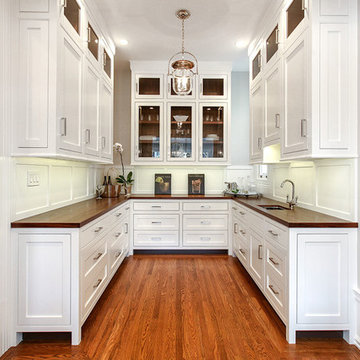
A walnut countertop and bar sink were added to facilitate a seamless transition from the kitchen to the pantry. The countertops and cabinetry in both rooms reflect and complement one another to create a cohesive aesthetic as you move from one to the other.

This bar was created from reclaimed barn wood salvaged form the customers original barn.
Inspiration pour un très grand bar de salon avec évier chalet en U et bois vieilli avec un évier posé, un placard sans porte, un plan de travail en bois, une crédence grise, une crédence en dalle métallique, parquet clair, un sol jaune et un plan de travail marron.
Inspiration pour un très grand bar de salon avec évier chalet en U et bois vieilli avec un évier posé, un placard sans porte, un plan de travail en bois, une crédence grise, une crédence en dalle métallique, parquet clair, un sol jaune et un plan de travail marron.
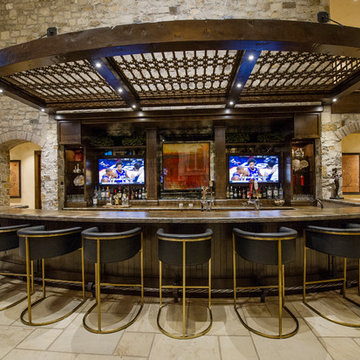
This exclusive guest home features excellent and easy to use technology throughout. The idea and purpose of this guesthouse is to host multiple charity events, sporting event parties, and family gatherings. The roughly 90-acre site has impressive views and is a one of a kind property in Colorado.
The project features incredible sounding audio and 4k video distributed throughout (inside and outside). There is centralized lighting control both indoors and outdoors, an enterprise Wi-Fi network, HD surveillance, and a state of the art Crestron control system utilizing iPads and in-wall touch panels. Some of the special features of the facility is a powerful and sophisticated QSC Line Array audio system in the Great Hall, Sony and Crestron 4k Video throughout, a large outdoor audio system featuring in ground hidden subwoofers by Sonance surrounding the pool, and smart LED lighting inside the gorgeous infinity pool.
J Gramling Photos
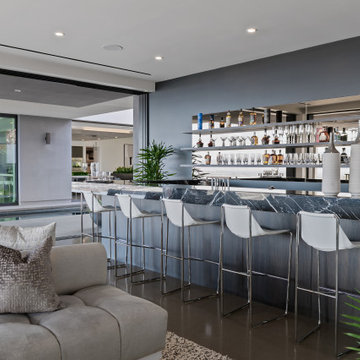
Cette photo montre un très grand bar de salon avec évier moderne en U avec une crédence miroir et un sol gris.

Réalisation d'un très grand bar de salon design en U et bois clair avec moquette, des tabourets, un placard à porte plane, un évier encastré, un sol beige et plan de travail noir.
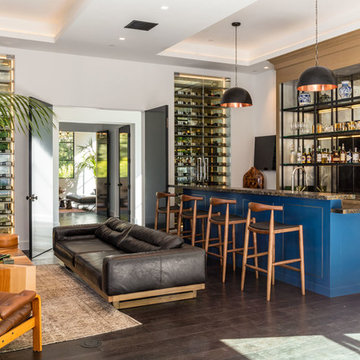
Aménagement d'un très grand bar de salon contemporain en U avec des tabourets, un placard sans porte, une crédence miroir, parquet foncé, un sol marron, des portes de placard beiges et un plan de travail en granite.
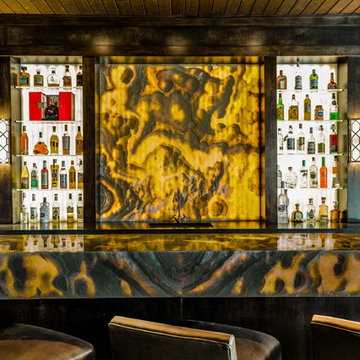
This masculine and modern Onyx Nuvolato marble bar and feature wall is perfect for hosting everything from game-day events to large cocktail parties. The onyx countertops and feature wall are backlit with LED lights to create a warm glow throughout the room. The remnants from this project were fashioned to create a matching backlit fireplace. Open shelving provides storage and display, while a built in tap provides quick access and easy storage for larger bulk items.

Exemple d'un très grand bar de salon tendance en U et bois foncé avec des tabourets, un plan de travail en verre, un placard à porte shaker, une crédence marron, une crédence en bois, un sol en carrelage de céramique et un sol beige.
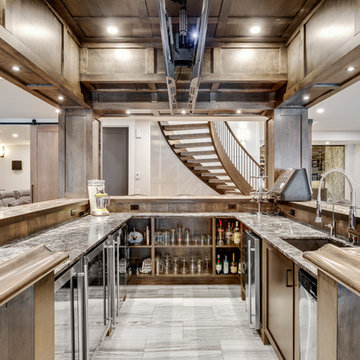
www.zoon.ca
Inspiration pour un très grand bar de salon traditionnel en U et bois foncé avec des tabourets, un évier encastré, un placard à porte shaker, plan de travail en marbre, une crédence marron, une crédence en bois, un sol en marbre, un sol gris et un plan de travail marron.
Inspiration pour un très grand bar de salon traditionnel en U et bois foncé avec des tabourets, un évier encastré, un placard à porte shaker, plan de travail en marbre, une crédence marron, une crédence en bois, un sol en marbre, un sol gris et un plan de travail marron.
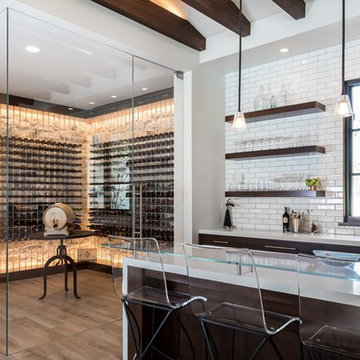
Photographer: Kat Alves
Aménagement d'un très grand bar de salon classique en U et bois foncé avec un évier posé, un plan de travail en verre, une crédence blanche et parquet clair.
Aménagement d'un très grand bar de salon classique en U et bois foncé avec un évier posé, un plan de travail en verre, une crédence blanche et parquet clair.

This modern farmhouse coffee bar features a straight-stacked gray tile backsplash with open shelving, black leathered quartz countertops, and matte black farmhouse lights on an arm. The rift-sawn white oak cabinets conceal Sub Zero refrigerator and freezer drawers.
Idées déco de très grands bars de salon en U
2