Idées déco de très grands bars de salon en U
Trier par :
Budget
Trier par:Populaires du jour
121 - 140 sur 292 photos
1 sur 3
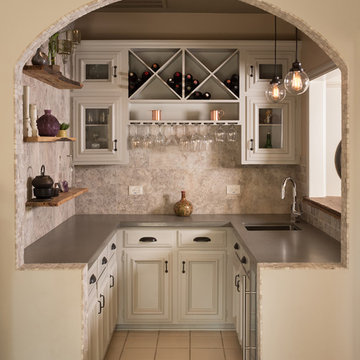
Idée de décoration pour un très grand bar de salon chalet en U avec un évier encastré, un placard à porte vitrée, des portes de placard beiges, un plan de travail en inox et une crédence beige.
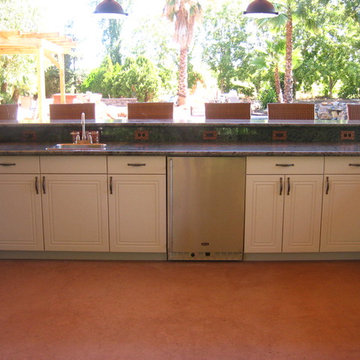
Aménagement d'un très grand bar de salon classique en U avec des tabourets, un évier posé, un placard à porte plane, des portes de placard blanches, un plan de travail en quartz modifié et un sol orange.
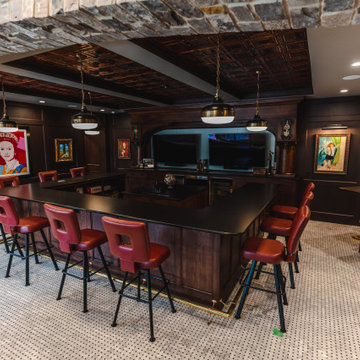
Stunning back bar was retro-fitted for modern appliances. Center island features a trough sink & appliances for entertaining.
Idées déco pour un très grand bar de salon craftsman en U et bois brun avec des tabourets, un évier encastré, un placard à porte shaker, un plan de travail en quartz modifié, un sol en carrelage de porcelaine, un sol blanc et plan de travail noir.
Idées déco pour un très grand bar de salon craftsman en U et bois brun avec des tabourets, un évier encastré, un placard à porte shaker, un plan de travail en quartz modifié, un sol en carrelage de porcelaine, un sol blanc et plan de travail noir.
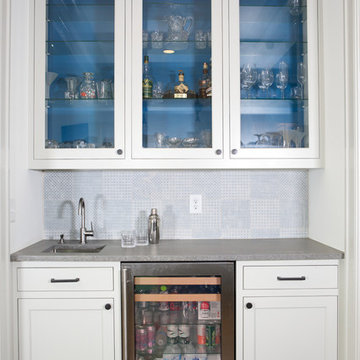
We also created a home bar with custom glass front cabinets, a built-in wine cooler, and an undermount sink perfect for entertaining guests.
Cette photo montre un très grand bar de salon chic en U avec un placard à porte shaker, des portes de placard blanches, un plan de travail en béton, une crédence multicolore, une crédence en carrelage métro, parquet clair, un sol marron et un plan de travail gris.
Cette photo montre un très grand bar de salon chic en U avec un placard à porte shaker, des portes de placard blanches, un plan de travail en béton, une crédence multicolore, une crédence en carrelage métro, parquet clair, un sol marron et un plan de travail gris.
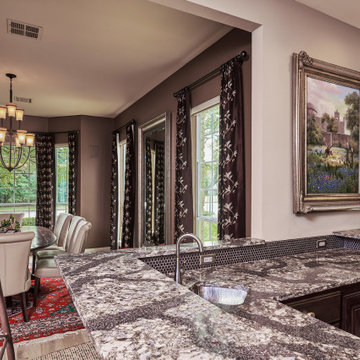
Where there was once a wall separating the Dining Room and a small bar, our client wanted to open up the spaces to create a more inviting area for dining and socializing. A bigger bar and no walls were in order. Cheers!
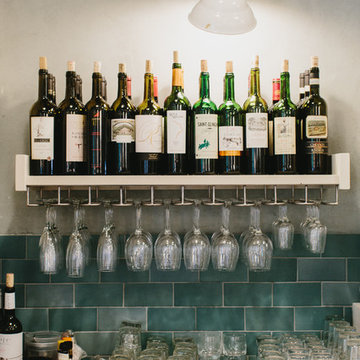
White Lacquered Shelving
Materials: MDF
Aménagement d'un très grand bar de salon montagne en U avec des tabourets, aucun évier ou lavabo, un plan de travail en zinc, une crédence bleue et une crédence en carreau de verre.
Aménagement d'un très grand bar de salon montagne en U avec des tabourets, aucun évier ou lavabo, un plan de travail en zinc, une crédence bleue et une crédence en carreau de verre.
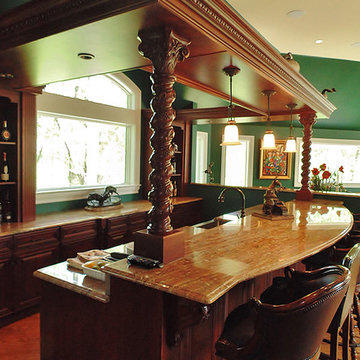
This home bar was built in an addition and offers a 2-tiered seating/dining island, covered appliances, a flyover with lighting, crown and base with egg & dart molding. Rob Rasmussen
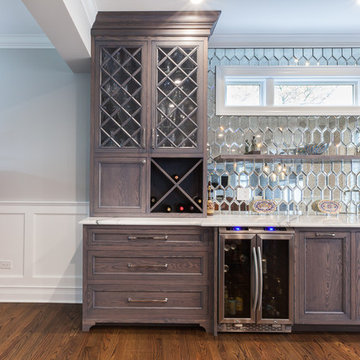
Idées déco pour un très grand bar de salon classique en U avec un placard à porte affleurante, des portes de placard blanches, un plan de travail en granite, une crédence grise, un sol en bois brun, un sol marron et plan de travail noir.
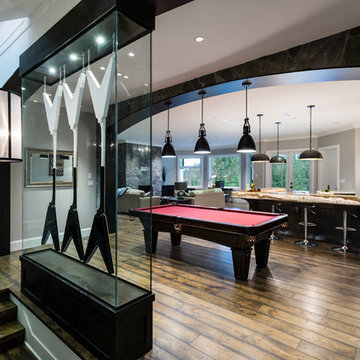
The “Rustic Classic” is a 17,000 square foot custom home built for a special client, a famous musician who wanted a home befitting a rockstar. This Langley, B.C. home has every detail you would want on a custom build.
For this home, every room was completed with the highest level of detail and craftsmanship; even though this residence was a huge undertaking, we didn’t take any shortcuts. From the marble counters to the tasteful use of stone walls, we selected each material carefully to create a luxurious, livable environment. The windows were sized and placed to allow for a bright interior, yet they also cultivate a sense of privacy and intimacy within the residence. Large doors and entryways, combined with high ceilings, create an abundance of space.
A home this size is meant to be shared, and has many features intended for visitors, such as an expansive games room with a full-scale bar, a home theatre, and a kitchen shaped to accommodate entertaining. In any of our homes, we can create both spaces intended for company and those intended to be just for the homeowners - we understand that each client has their own needs and priorities.
Our luxury builds combine tasteful elegance and attention to detail, and we are very proud of this remarkable home. Contact us if you would like to set up an appointment to build your next home! Whether you have an idea in mind or need inspiration, you’ll love the results.
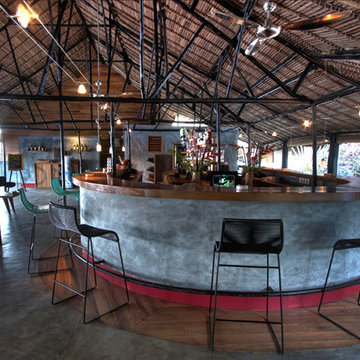
Tino
Cette photo montre un très grand bar de salon exotique en U avec des tabourets, un plan de travail en bois et sol en béton ciré.
Cette photo montre un très grand bar de salon exotique en U avec des tabourets, un plan de travail en bois et sol en béton ciré.
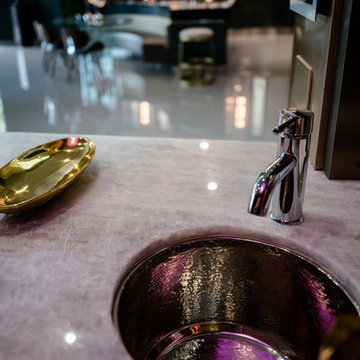
Aménagement d'un très grand bar de salon avec évier contemporain en U avec un évier encastré, un placard à porte plane, des portes de placard grises, un plan de travail en onyx, une crédence blanche, une crédence en dalle de pierre, un sol en carrelage de porcelaine, un sol blanc et un plan de travail blanc.
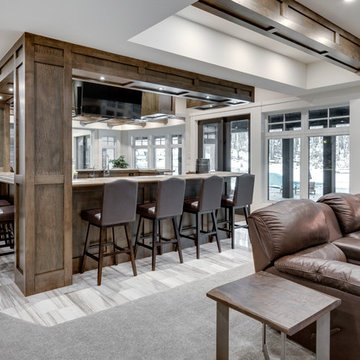
www.zoon.ca
Exemple d'un très grand bar de salon chic en U et bois foncé avec des tabourets, un placard à porte shaker, plan de travail en marbre, une crédence marron, une crédence en bois, un sol en marbre, un sol gris et un plan de travail marron.
Exemple d'un très grand bar de salon chic en U et bois foncé avec des tabourets, un placard à porte shaker, plan de travail en marbre, une crédence marron, une crédence en bois, un sol en marbre, un sol gris et un plan de travail marron.
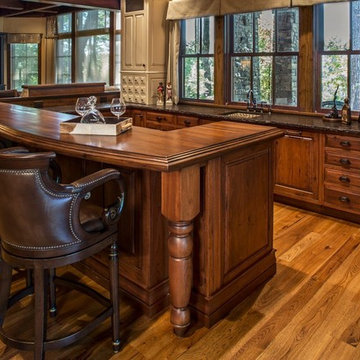
Idées déco pour un très grand bar de salon classique en U et bois foncé avec des tabourets, un évier encastré, un placard avec porte à panneau surélevé, un plan de travail en bois, un sol en bois brun et un sol marron.
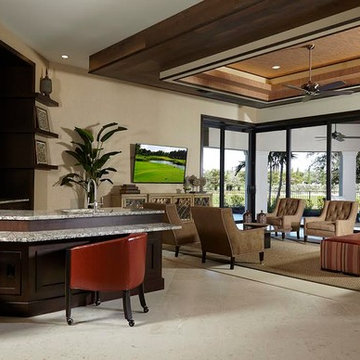
Idée de décoration pour un très grand bar de salon tradition en U et bois foncé avec des tabourets, un évier encastré, un placard avec porte à panneau encastré, un plan de travail en granite et un sol en travertin.
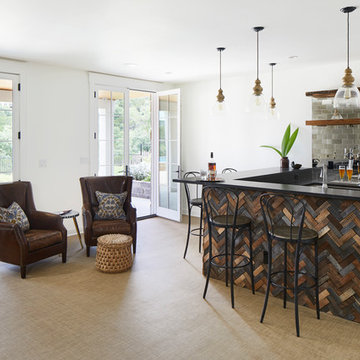
Interior view of the Northgrove Residence. Interior Design by Amity Worrell & Co. Construction by Smith Builders. Photography by Andrea Calo.
Idée de décoration pour un très grand bar de salon marin en U avec un placard sans porte, un plan de travail en granite, un sol en vinyl, un sol beige, plan de travail noir, des tabourets et une crédence en dalle métallique.
Idée de décoration pour un très grand bar de salon marin en U avec un placard sans porte, un plan de travail en granite, un sol en vinyl, un sol beige, plan de travail noir, des tabourets et une crédence en dalle métallique.
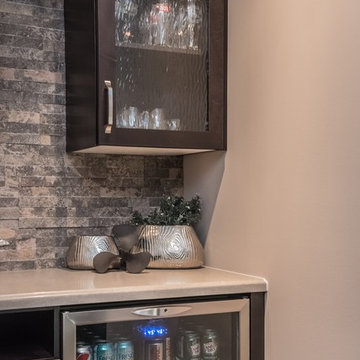
A few well placed accessories and a stunning piece of art cozy up this custom home bar.
Photography: Stephanie Brown Photography
Cette image montre un très grand bar de salon avec évier design en U et bois foncé avec un évier encastré, un placard à porte shaker, un plan de travail en quartz, une crédence grise, une crédence en carrelage de pierre, un sol en bois brun et un sol marron.
Cette image montre un très grand bar de salon avec évier design en U et bois foncé avec un évier encastré, un placard à porte shaker, un plan de travail en quartz, une crédence grise, une crédence en carrelage de pierre, un sol en bois brun et un sol marron.

Cette photo montre un très grand bar de salon moderne en U et bois foncé avec un placard à porte vitrée, plan de travail en marbre, une crédence grise, une crédence en carrelage métro et un sol en travertin.
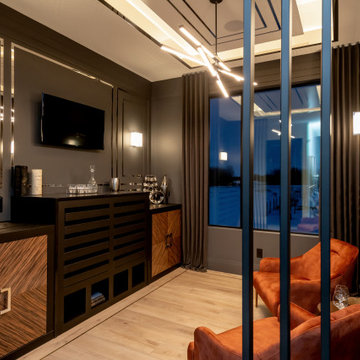
Home Dry Bar - this is a photo of the dry bar in the evening. It gives a moody and luxurious feeling as if you are in the Great Gatsby. We are obsessed with the burnt orange chairs.
Saskatoon Hospital Lottery Home
Built by Decora Homes
Windows and Doors by Durabuilt Windows and Doors
Photography by D&M Images Photography
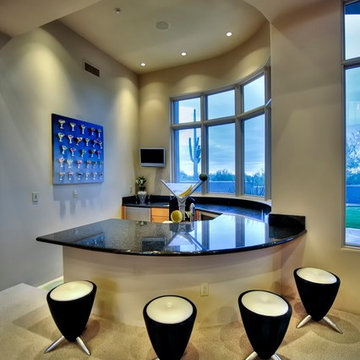
We love this mansion's home bar featuring vaulted ceilings, custom windows, and stone countertops.
Réalisation d'un très grand bar de salon design en U et bois brun avec des tabourets, un placard à porte plane, un plan de travail en granite, une crédence noire, une crédence en dalle de pierre et un sol en carrelage de céramique.
Réalisation d'un très grand bar de salon design en U et bois brun avec des tabourets, un placard à porte plane, un plan de travail en granite, une crédence noire, une crédence en dalle de pierre et un sol en carrelage de céramique.
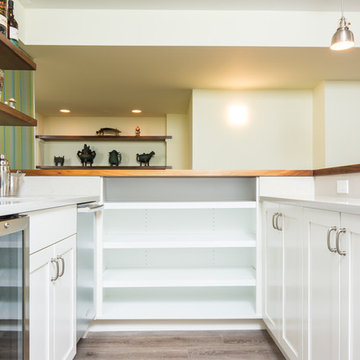
We maximized storage in this basement kitchenette by using a combination of open shelves and cabinets. Not only is there a mini fridge, but a dishwasher as well!
Idées déco de très grands bars de salon en U
7