Idées déco de très grands bureaux avec parquet foncé
Trier par :
Budget
Trier par:Populaires du jour
1 - 20 sur 311 photos
1 sur 3

Builder: J. Peterson Homes
Interior Designer: Francesca Owens
Photographers: Ashley Avila Photography, Bill Hebert, & FulView
Capped by a picturesque double chimney and distinguished by its distinctive roof lines and patterned brick, stone and siding, Rookwood draws inspiration from Tudor and Shingle styles, two of the world’s most enduring architectural forms. Popular from about 1890 through 1940, Tudor is characterized by steeply pitched roofs, massive chimneys, tall narrow casement windows and decorative half-timbering. Shingle’s hallmarks include shingled walls, an asymmetrical façade, intersecting cross gables and extensive porches. A masterpiece of wood and stone, there is nothing ordinary about Rookwood, which combines the best of both worlds.
Once inside the foyer, the 3,500-square foot main level opens with a 27-foot central living room with natural fireplace. Nearby is a large kitchen featuring an extended island, hearth room and butler’s pantry with an adjacent formal dining space near the front of the house. Also featured is a sun room and spacious study, both perfect for relaxing, as well as two nearby garages that add up to almost 1,500 square foot of space. A large master suite with bath and walk-in closet which dominates the 2,700-square foot second level which also includes three additional family bedrooms, a convenient laundry and a flexible 580-square-foot bonus space. Downstairs, the lower level boasts approximately 1,000 more square feet of finished space, including a recreation room, guest suite and additional storage.
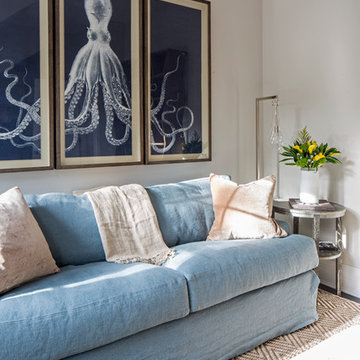
Cozy study with a pull out sofa to easily accommodate extra guests. Fun octopus print reminds you that this is a beach house but is not cheesy. Natural fibers add texture and interest.
Photo by Marco Ricca
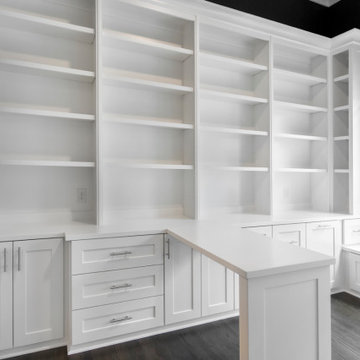
Three walls of storage in this home office. Deep drawers to hold recycling bins and electrical drawers to hold printers and shredders. All drawers have Blum soft-close, under-mount slides, and adjustable shelving. The window bench includes plenty of storage. Perpendicular desk (t-shape) has lower storage drawers for files. Optional built-in desk area.
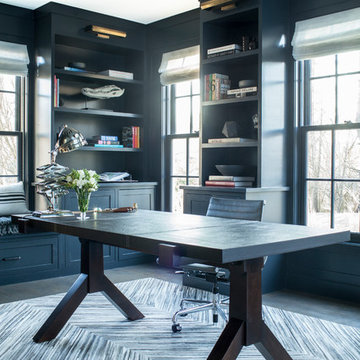
Interior Design, Custom Furniture Design, & Art Curation by Chango & Co.
Photography by Raquel Langworthy
See the project in Architectural Digest
Idées déco pour un très grand bureau classique avec une bibliothèque ou un coin lecture, un mur bleu, parquet foncé, aucune cheminée et un bureau indépendant.
Idées déco pour un très grand bureau classique avec une bibliothèque ou un coin lecture, un mur bleu, parquet foncé, aucune cheminée et un bureau indépendant.
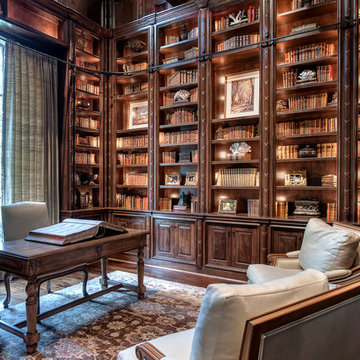
Wade Blissard
Réalisation d'un très grand bureau méditerranéen avec un mur marron, parquet foncé, un bureau indépendant, aucune cheminée et un sol marron.
Réalisation d'un très grand bureau méditerranéen avec un mur marron, parquet foncé, un bureau indépendant, aucune cheminée et un sol marron.
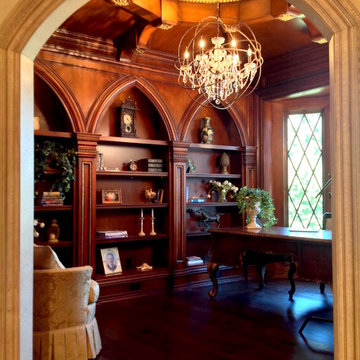
Cette image montre un très grand bureau traditionnel avec une bibliothèque ou un coin lecture, un mur marron, parquet foncé, un bureau indépendant et un sol marron.
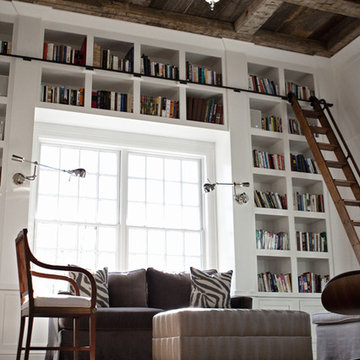
Chrissy Vensel Photography
Idées déco pour un très grand bureau campagne avec une bibliothèque ou un coin lecture, un mur blanc, parquet foncé, aucune cheminée, un bureau intégré et un sol marron.
Idées déco pour un très grand bureau campagne avec une bibliothèque ou un coin lecture, un mur blanc, parquet foncé, aucune cheminée, un bureau intégré et un sol marron.
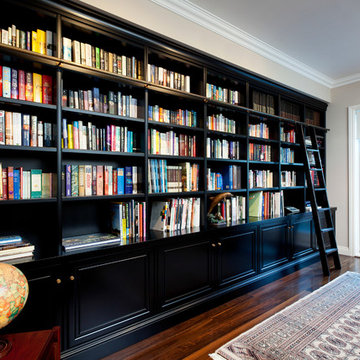
Cette photo montre un très grand bureau chic avec aucune cheminée, une bibliothèque ou un coin lecture et parquet foncé.
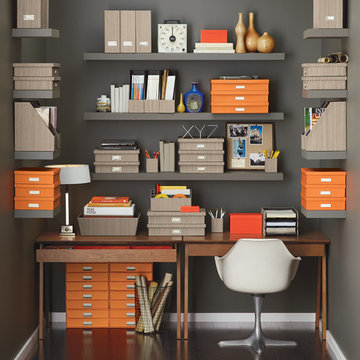
Dual Cache Desks and open shelving combined with our colorful Stockholm Desktop Collection and our Parker Desktop Collection allow you to create a sophisticated office virtually anywhere.
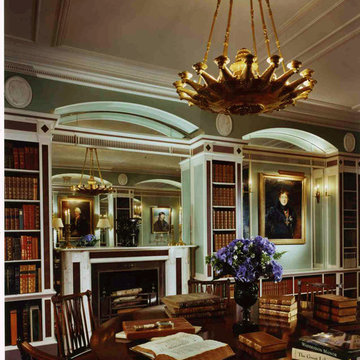
A new library/ dining room for a client living in New York and London, designed by Fairfax & Sammons Architects, interior design by Mlinaric Henry Zervudachi
Durston Saylor Photography
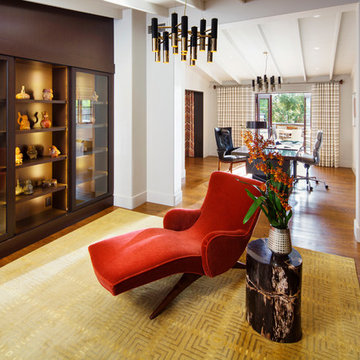
Cette image montre un très grand bureau design avec parquet foncé et un bureau indépendant.
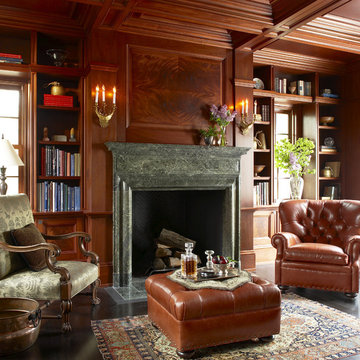
Cette photo montre un très grand bureau chic avec parquet foncé, un mur marron, une cheminée standard, un manteau de cheminée en pierre et un sol marron.
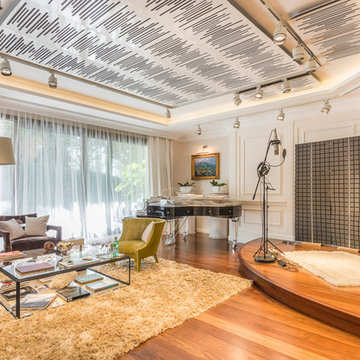
Cette photo montre un très grand bureau tendance de type studio avec un mur blanc, parquet foncé, un bureau indépendant et un sol marron.
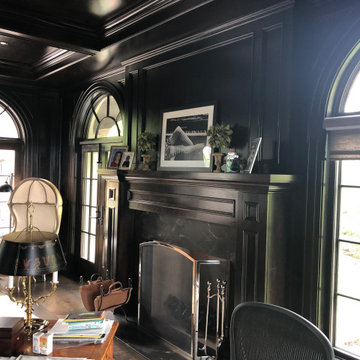
Exemple d'un très grand bureau chic avec une bibliothèque ou un coin lecture, un mur marron, parquet foncé, une cheminée standard, un manteau de cheminée en bois, un bureau indépendant et un sol marron.
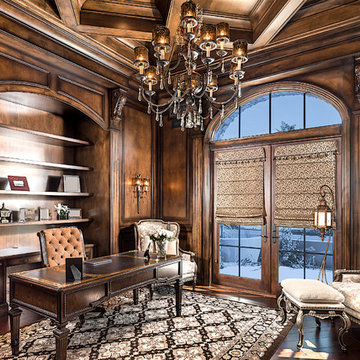
World Renowned Architecture Firm Fratantoni Design created this beautiful home! They design home plans for families all over the world in any size and style. They also have in-house Interior Designer Firm Fratantoni Interior Designers and world class Luxury Home Building Firm Fratantoni Luxury Estates! Hire one or all three companies to design and build and or remodel your home!
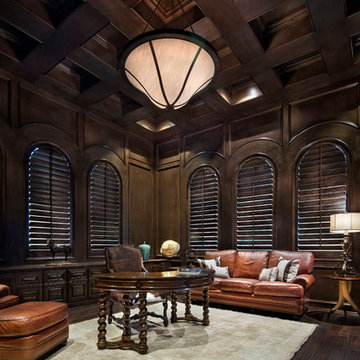
Photography: Piston Design
Aménagement d'un très grand bureau méditerranéen avec un mur marron, parquet foncé et un bureau indépendant.
Aménagement d'un très grand bureau méditerranéen avec un mur marron, parquet foncé et un bureau indépendant.
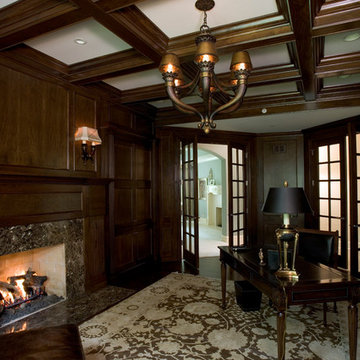
http://www.cabinetwerks.com The home office/library features a dramatic coffered ceiling, fully-paneled cherry walls, custom cherry cabinetry, and fireplace with stone surround and hearth. A double set of 12-light french doors with glass inserts complete the look. Photo by Linda Oyama Bryan. Cabinetry by Wood-Mode/Brookhaven.
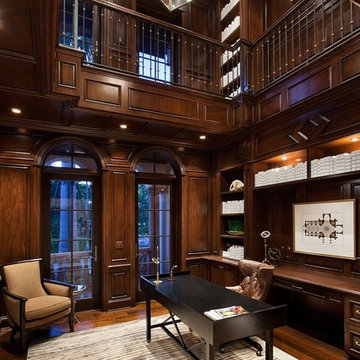
Idées déco pour un très grand bureau classique avec une bibliothèque ou un coin lecture, un mur marron, parquet foncé, un bureau indépendant et aucune cheminée.
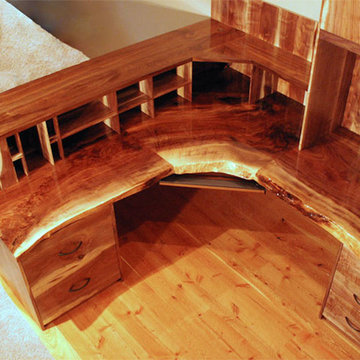
Réalisation d'un très grand bureau chalet avec un mur beige, parquet foncé et un bureau intégré.
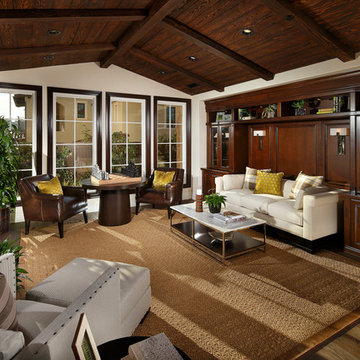
AG Photography
Exemple d'un très grand bureau chic avec un mur beige, parquet foncé et un bureau indépendant.
Exemple d'un très grand bureau chic avec un mur beige, parquet foncé et un bureau indépendant.
Idées déco de très grands bureaux avec parquet foncé
1