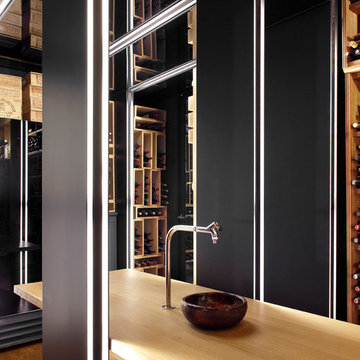Idées déco de très grandes caves à vin noires
Trier par :
Budget
Trier par:Populaires du jour
1 - 20 sur 153 photos
1 sur 3
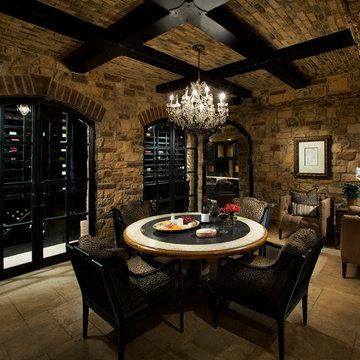
Exposed wood beam inspirations by Fratantoni Design.
To see more inspirational photos, please follow us on Facebook, Twitter, Instagram and Pinterest!
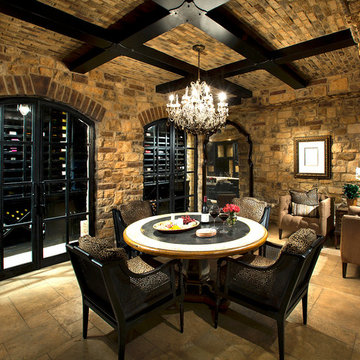
World Renowned Luxury Home Builder Fratantoni Luxury Estates built these beautiful Ceilings! They build homes for families all over the country in any size and style. They also have in-house Architecture Firm Fratantoni Design and world-class interior designer Firm Fratantoni Interior Designers! Hire one or all three companies to design, build and or remodel your home!
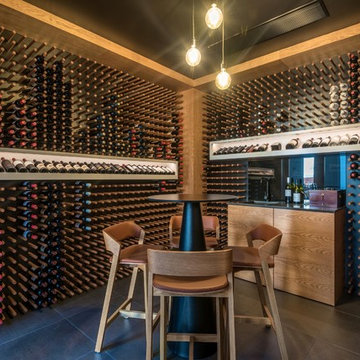
Réalisation d'une très grande cave à vin design avec un sol en carrelage de céramique, un présentoir et un sol gris.
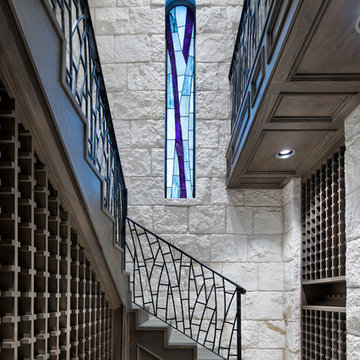
Inspiration pour une très grande cave à vin traditionnelle avec un sol en carrelage de céramique et des casiers.
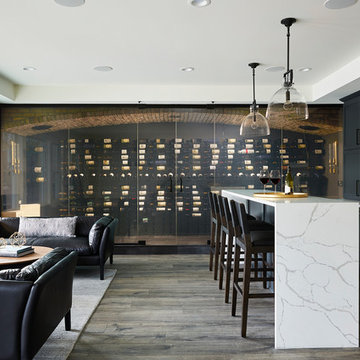
This stunning new basement finish checks everything on our clients wish list! A custom temperature- controlled wine-cellar with Smart Glass, a home bar with comfortable lounge, and a cozy reading nook under the stairs to name a few. Their home features a backyard pool with easy access to the entertainment zone in the basement. From the 3D design presentation to the custom walnut tables and styling, this lower level has it all.
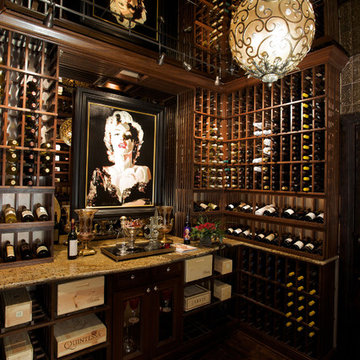
Cette image montre une très grande cave à vin victorienne avec parquet foncé, des casiers et un sol marron.
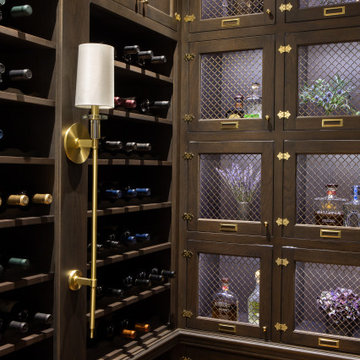
Exemple d'une très grande cave à vin chic avec un sol en bois brun et un sol marron.
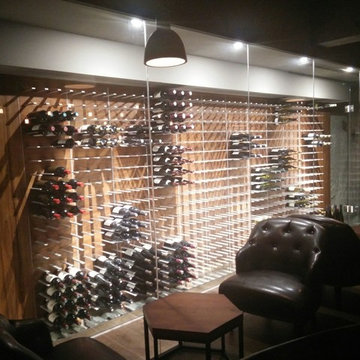
Wine cellar and tasting room at Origines French Restaurant.
http://www.stact.co/cellars
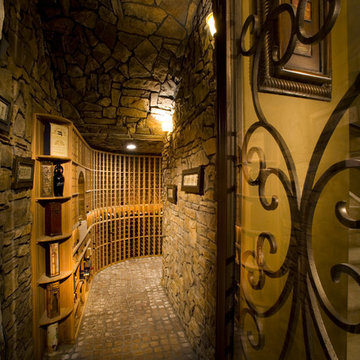
Exemple d'une très grande cave à vin méditerranéenne avec des casiers, un sol en brique et un sol beige.
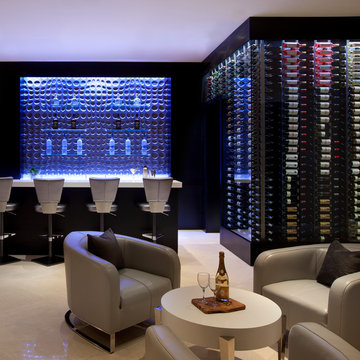
Luxe Magazine
Exemple d'une très grande cave à vin tendance avec un sol en travertin, des casiers losange et un sol beige.
Exemple d'une très grande cave à vin tendance avec un sol en travertin, des casiers losange et un sol beige.
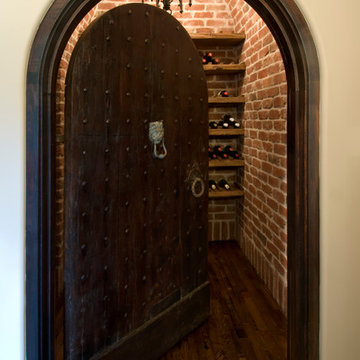
View into wine room.
Réalisation d'une très grande cave à vin tradition avec parquet foncé et un présentoir.
Réalisation d'une très grande cave à vin tradition avec parquet foncé et un présentoir.
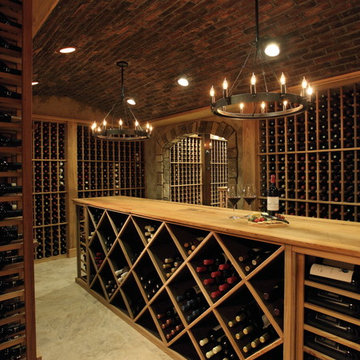
VIEW: From the entry, looking towards the back cellar.
This basement remodel included a complete demo of 75% of the already finished basement. An outdated, full-size kitchen was removed and in place a 7,000 bottle+ wine cellar, bar with full-service function (including refrigerator, dw, cooktop, ovens, and 2 warming drawers), 2 dining rooms, updated bathroom and family area with all new furniture and accessories!
Photography by Chris Little
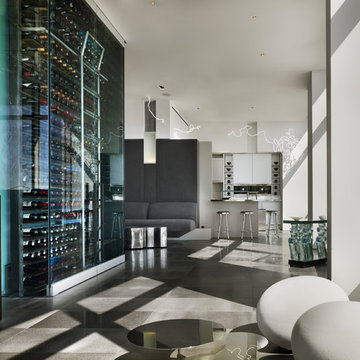
The Clients contacted Cecil Baker + Partners to reconfigure and remodel the top floor of a prominent Philadelphia high-rise into an urban pied-a-terre. The forty-five story apartment building, overlooking Washington Square Park and its surrounding neighborhoods, provided a modern shell for this truly contemporary renovation. Originally configured as three penthouse units, the 8,700 sf interior, as well as 2,500 square feet of terrace space, was to become a single residence with sweeping views of the city in all directions.
The Client’s mission was to create a city home for collecting and displaying contemporary glass crafts. Their stated desire was to cast an urban home that was, in itself, a gallery. While they enjoy a very vital family life, this home was targeted to their urban activities - entertainment being a central element.
The living areas are designed to be open and to flow into each other, with pockets of secondary functions. At large social events, guests feel free to access all areas of the penthouse, including the master bedroom suite. A main gallery was created in order to house unique, travelling art shows.
Stemming from their desire to entertain, the penthouse was built around the need for elaborate food preparation. Cooking would be visible from several entertainment areas with a “show” kitchen, provided for their renowned chef. Secondary preparation and cleaning facilities were tucked away.
The architects crafted a distinctive residence that is framed around the gallery experience, while also incorporating softer residential moments. Cecil Baker + Partners embraced every element of the new penthouse design beyond those normally associated with an architect’s sphere, from all material selections, furniture selections, furniture design, and art placement.
Barry Halkin and Todd Mason Photography
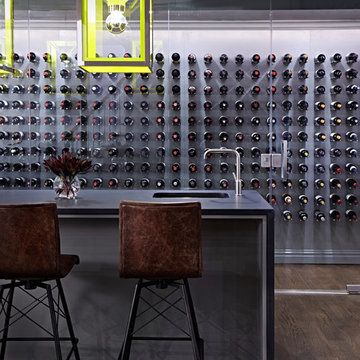
Interior Design, Interior Architecture, Construction Administration, Custom Millwork & Furniture Design by Chango & Co.
Photography by Jacob Snavely
Inspiration pour une très grande cave à vin minimaliste avec parquet foncé et un présentoir.
Inspiration pour une très grande cave à vin minimaliste avec parquet foncé et un présentoir.
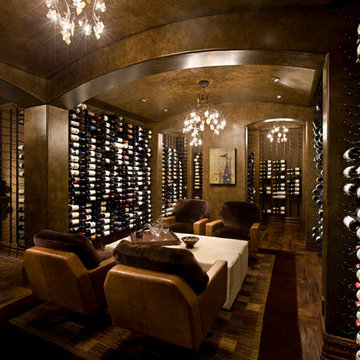
Idées déco pour une très grande cave à vin montagne avec un sol en bois brun, un présentoir et un sol marron.
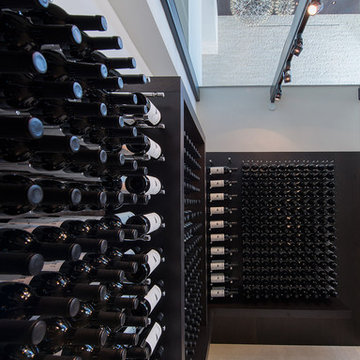
Laurel Way Beverly Hills luxury home modern wine storage with skylight. Photo by William MacCollum.
Cette image montre une très grande cave à vin minimaliste avec des casiers et un sol blanc.
Cette image montre une très grande cave à vin minimaliste avec des casiers et un sol blanc.
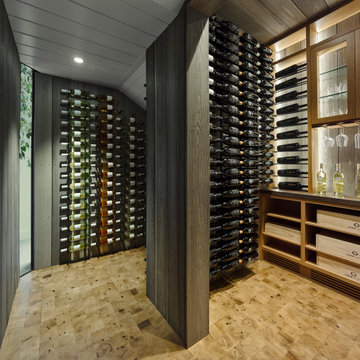
View of wine room and base of tower and slot corner window. The tower off the front entrance contains a wine room at its base,. A square stair wrapping around the wine room leads up to a middle level with large circular windows. A spiral stair leads up to the top level with an inner glass enclosure and exterior covered deck with two balconies for wine tasting.
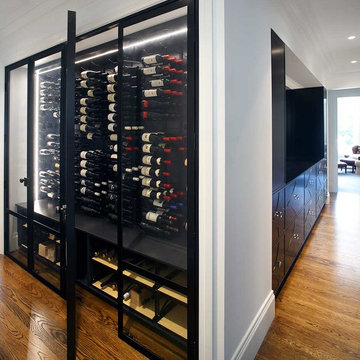
This gorgeous Turramurra kitchen displays the best of both modern and traditional features. It exhibits the warmth, character and grandeur of a traditional kitchen whilst maintaining all the trappings of modern kitchens.
When Art of Kitchens were commissioned to design and build this kitchen, the home was yet unbuilt making it important that our kitchen design closely adhered to the Traditional/Modern style of the proposed home. “We needed to work with the idea of what the complete project would look like rather than using the existing frame for inspiration,” said Kitchen Designer David Bartlett.
Keen entertainers, the homeowners wanted a kitchen that could be filled with family and friends without the space feeling overcrowded. Featuring multiple working zones, a large scullery for preparation and cleanup, high ceilings and overlooking a tranquil alfresco area, this large kitchen works perfectly for large groups.
The high ceilings created a sense of airiness and allowed for ample storage space with tall cabinets. The addition of open shelving and breakfast bar resulted in a stunning open plan, functional kitchen that is perfect for entertaining that ties well into the overall aesthetic for the home.
The end result was a runner up in the 2017 HIA CSR NSW Kitchen awards.
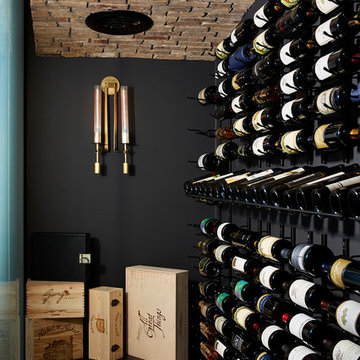
Custom temperature-controlled wine cellar with exposed brick ceiling.
Idées déco pour une très grande cave à vin contemporaine avec un sol en vinyl, un présentoir et un sol noir.
Idées déco pour une très grande cave à vin contemporaine avec un sol en vinyl, un présentoir et un sol noir.
Idées déco de très grandes caves à vin noires
1
