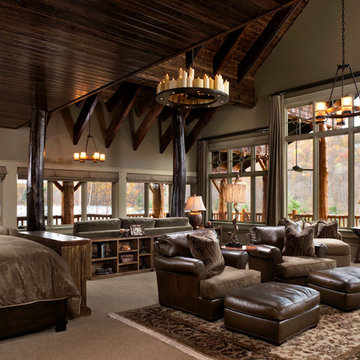Idées déco de très grandes chambres avec un mur vert
Trier par :
Budget
Trier par:Populaires du jour
1 - 20 sur 231 photos
1 sur 3
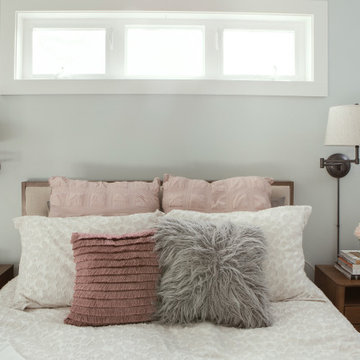
Our client’s charming cottage was no longer meeting the needs of their family. We needed to give them more space but not lose the quaint characteristics that make this little historic home so unique. So we didn’t go up, and we didn’t go wide, instead we took this master suite addition straight out into the backyard and maintained 100% of the original historic façade.
Master Suite
This master suite is truly a private retreat. We were able to create a variety of zones in this suite to allow room for a good night’s sleep, reading by a roaring fire, or catching up on correspondence. The fireplace became the real focal point in this suite. Wrapped in herringbone whitewashed wood planks and accented with a dark stone hearth and wood mantle, we can’t take our eyes off this beauty. With its own private deck and access to the backyard, there is really no reason to ever leave this little sanctuary.
Master Bathroom
The master bathroom meets all the homeowner’s modern needs but has plenty of cozy accents that make it feel right at home in the rest of the space. A natural wood vanity with a mixture of brass and bronze metals gives us the right amount of warmth, and contrasts beautifully with the off-white floor tile and its vintage hex shape. Now the shower is where we had a little fun, we introduced the soft matte blue/green tile with satin brass accents, and solid quartz floor (do you see those veins?!). And the commode room is where we had a lot fun, the leopard print wallpaper gives us all lux vibes (rawr!) and pairs just perfectly with the hex floor tile and vintage door hardware.
Hall Bathroom
We wanted the hall bathroom to drip with vintage charm as well but opted to play with a simpler color palette in this space. We utilized black and white tile with fun patterns (like the little boarder on the floor) and kept this room feeling crisp and bright.
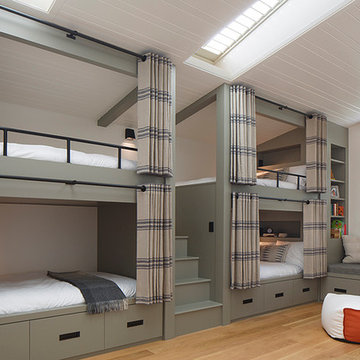
Inspired by railway sleeping cars, the double-decker double-sized bunk beds are cozy, comfortable and private, with well-appointed interiors including reading lights and book nooks. A comfy window seat doubles as day bed, and converts to a trundle bed when needed. Deep drawers provide plenty of storage space.
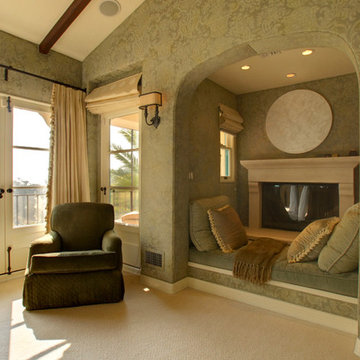
Nick Springett Photography www.nickspringett.com
Exemple d'une très grande chambre méditerranéenne avec un mur vert et une cheminée standard.
Exemple d'une très grande chambre méditerranéenne avec un mur vert et une cheminée standard.
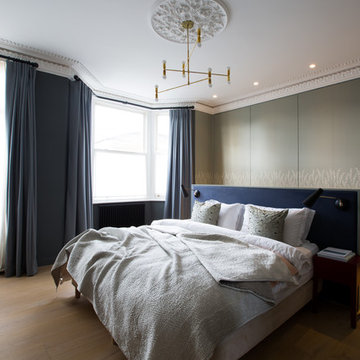
Brook Green Townhouse, London
Idées déco pour une très grande chambre parentale scandinave avec un mur vert et un sol en bois brun.
Idées déco pour une très grande chambre parentale scandinave avec un mur vert et un sol en bois brun.
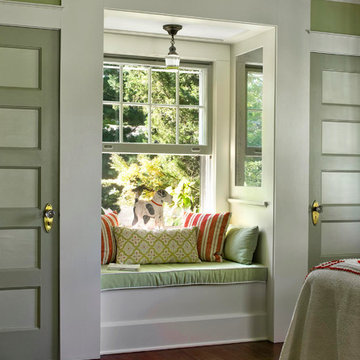
Bedrooms by Empire Restoration and Consulting
Exemple d'une très grande chambre d'amis craftsman avec un mur vert et un sol en bois brun.
Exemple d'une très grande chambre d'amis craftsman avec un mur vert et un sol en bois brun.
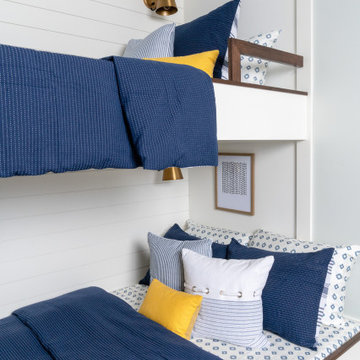
This custom-designed bunk bed room is the perfect spot for kids to have their own space. Featuring 2 custom built bunk beds each with a full size and twin sized bed, a set of stairs and individual reading lights, there is plenty of space for sleepovers! The room also has its own seating area and TV for movie nights and gaming! Plenty of storage to keep games, bedding, books and more plus some whimsical touches make this room functional and fun!
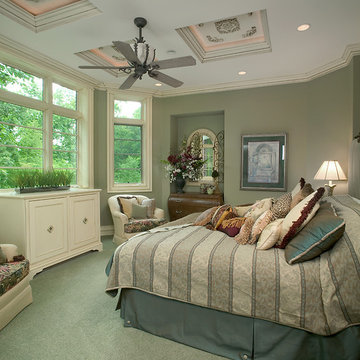
Torrey Pines is a stately European-style home. Patterned brick, arched picture windows, and a three-story turret accentuate the exterior. Upon entering the foyer, guests are welcomed by the sight of a sweeping circular stair leading to an overhead balcony.
Filigreed brackets, arched ceiling beams, tiles and bead board adorn the high, vaulted ceilings of the home. The kitchen is spacious, with a center island and elegant dining area bordered by tall windows. On either side of the kitchen are living spaces and a three-season room, all with fireplaces.
The library is a two-story room at the front of the house, providing an office area and study. A main-floor master suite includes dual walk-in closets, a large bathroom, and access to the lower level via a small spiraling staircase. Also en suite is a hot tub room in the octagonal space of the home’s turret, offering expansive views of the surrounding landscape.
The upper level includes a guest suite, two additional bedrooms, a studio and a playroom. The lower level offers billiards, a circle bar and dining area, more living space, a cedar closet, wine cellar, exercise facility and golf practice room.
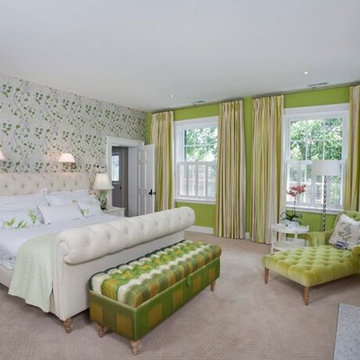
Aménagement d'une très grande chambre classique avec un mur vert, une cheminée standard, un manteau de cheminée en bois et un sol beige.
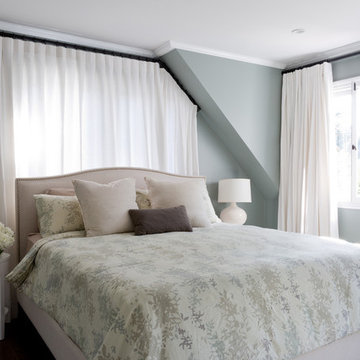
Photo: Amy Bartlam
Idées déco pour une très grande chambre contemporaine avec un mur vert, parquet foncé et un sol marron.
Idées déco pour une très grande chambre contemporaine avec un mur vert, parquet foncé et un sol marron.
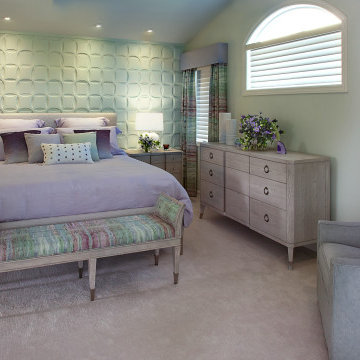
Master Bedroom Design
Cette image montre une très grande chambre minimaliste avec un mur vert, aucune cheminée et un sol beige.
Cette image montre une très grande chambre minimaliste avec un mur vert, aucune cheminée et un sol beige.
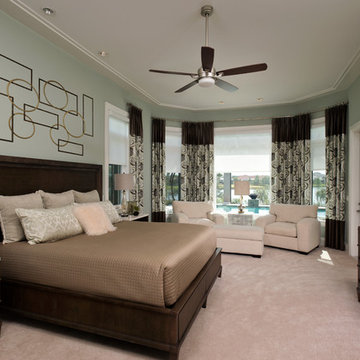
You can feel the zen in this relaxing Guest suite with its palette of spa colors. Cozy chairs are ready for visitors to curl up with their favorite book.. Private entrance to the screened lanai and pool beckon for a cool dip. Interior Design by Carlene Zeches of Z Interior Decorations Inc.
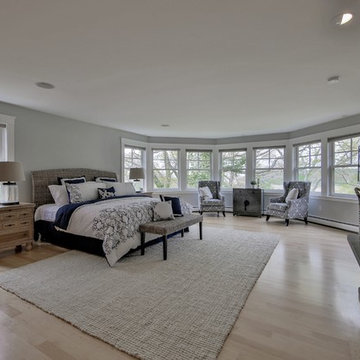
Cette photo montre une très grande chambre parentale chic avec un mur vert, parquet clair, une cheminée standard, un manteau de cheminée en brique et un sol beige.

Inspiration pour une très grande chambre parentale grise et blanche design avec un mur vert, parquet foncé, un sol marron, un plafond décaissé et boiseries.
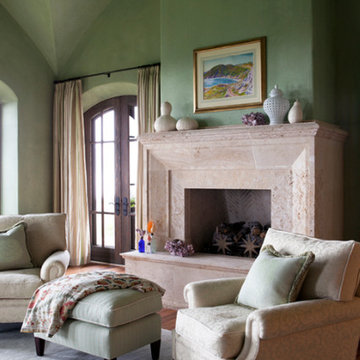
Sheila Bridges Design, Inc
Idée de décoration pour une très grande chambre parentale bohème avec un mur vert, un sol en bois brun, une cheminée standard et un manteau de cheminée en pierre.
Idée de décoration pour une très grande chambre parentale bohème avec un mur vert, un sol en bois brun, une cheminée standard et un manteau de cheminée en pierre.
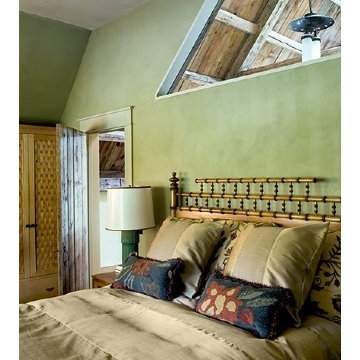
Photography by Rob Karosis
Cette image montre une très grande chambre chalet avec un mur vert, aucune cheminée et un sol beige.
Cette image montre une très grande chambre chalet avec un mur vert, aucune cheminée et un sol beige.
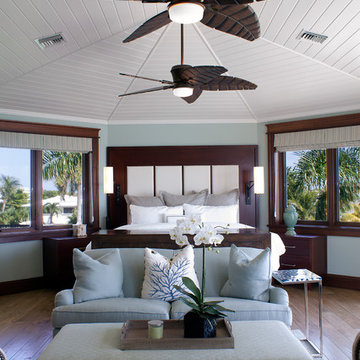
Master bedroom suite.
Exemple d'une très grande chambre parentale exotique avec un mur vert, un sol en carrelage de porcelaine, aucune cheminée et un sol beige.
Exemple d'une très grande chambre parentale exotique avec un mur vert, un sol en carrelage de porcelaine, aucune cheminée et un sol beige.
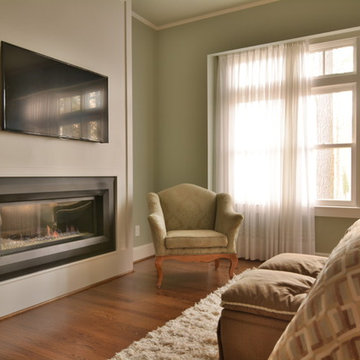
Dustin Miller Photography
Aménagement d'une très grande chambre parentale contemporaine avec un mur vert, un sol en bois brun, une cheminée ribbon et un manteau de cheminée en métal.
Aménagement d'une très grande chambre parentale contemporaine avec un mur vert, un sol en bois brun, une cheminée ribbon et un manteau de cheminée en métal.
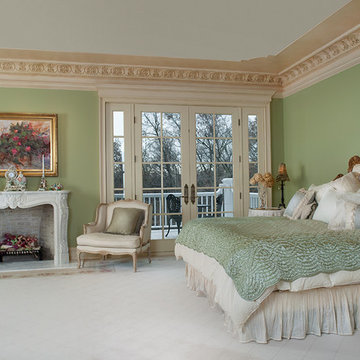
A large circular driveway and serene rock garden welcome visitors to this elegant estate. Classic columns, Shingle and stone distinguish the front exterior, which leads inside through a light-filled entryway. Rear exterior highlights include a natural-style pool, another rock garden and a beautiful, tree-filled lot.
Interior spaces are equally beautiful. The large formal living room boasts coved ceiling, abundant windows overlooking the woods beyond, leaded-glass doors and dramatic Old World crown moldings. Not far away, the casual and comfortable family room entices with coffered ceilings and an unusual wood fireplace. Looking for privacy and a place to curl up with a good book? The dramatic library has intricate paneling, handsome beams and a peaked barrel-vaulted ceiling. Other highlights include a spacious master suite, including a large French-style master bath with his-and-hers vanities. Hallways and spaces throughout feature the level of quality generally found in homes of the past, including arched windows, intricately carved moldings and painted walls reminiscent of Old World manors.

This decades-old bathroom had a perplexing layout. A corner bidet had never worked, a toilet stood out almost in the center of the space, and stairs were the only way to negotiate an enormous tub. Inspite of the vast size of the bathroom it had little countertop work area and no storage space. In a nutshell: For all the square footage, the bathroom wasn’t indulgent or efficient. In addition, the homeowners wanted the bathroom to feel spa-like and restful.
Our design team collaborated with the homeowners to create a streamlined, elegant space with loads of natural light, luxe touches and practical storage. In went a double vanity with plenty of elbow room, plus under lighted cabinets in a warm, rich brown to hide and organize all the extras. In addition a free-standing tub underneath a window nook, with a glassed-in, roomy shower just steps away.
This bathroom is all about the details and the countertop and the fireplace are no exception. The former is leathered quartzite with a less reflective finish that has just enough texture and a hint of sheen to keep it from feeling too glam. Topped by a 12-inch backsplash, with faucets mounted directly on the wall, for a little more unexpected visual punch.
Finally a double-sided fireplace unites the master bathroom with the adjacent bedroom. On the bedroom side, the fireplace surround is a floor-to-ceiling marble slab and a lighted alcove creates continuity with the accent lighting throughout the bathroom.
Idées déco de très grandes chambres avec un mur vert
1
