Idées déco de très grandes chambres d'enfant avec parquet clair
Trier par :
Budget
Trier par:Populaires du jour
1 - 20 sur 115 photos
1 sur 3
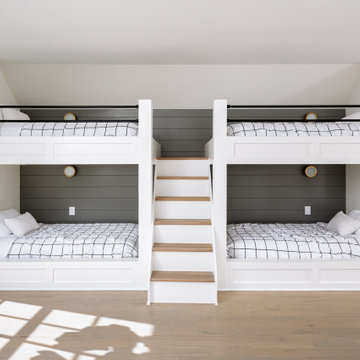
Thanks to the massive 3rd-floor bonus space, we were able to add an additional full bathroom, custom
built-in bunk beds, and a den with a wet bar giving you and your family room to sit back and relax.

Cette photo montre une très grande chambre d'enfant tendance avec un mur blanc, parquet clair, un sol marron, un plafond voûté et du lambris de bois.

We turned a narrow Victorian into a family-friendly home.
CREDITS
Architecture: John Lum Architecture
Interior Design: Mansfield + O’Neil
Contractor: Christopher Gate Construction
Styling: Yedda Morrison
Photography: John Merkl
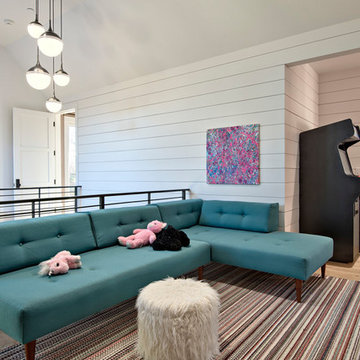
Casey Fry
Réalisation d'une très grande chambre d'enfant de 4 à 10 ans champêtre avec un mur blanc et parquet clair.
Réalisation d'une très grande chambre d'enfant de 4 à 10 ans champêtre avec un mur blanc et parquet clair.
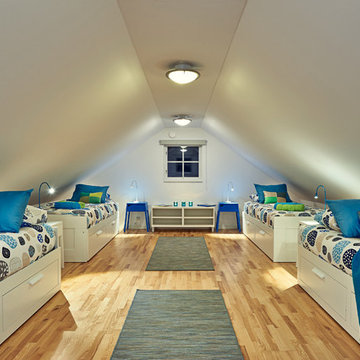
Cette image montre une très grande chambre d'enfant de 4 à 10 ans traditionnelle avec un mur blanc et parquet clair.
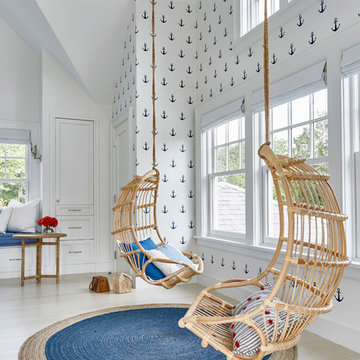
Architectural Advisement & Interior Design by Chango & Co.
Architecture by Thomas H. Heine
Photography by Jacob Snavely
See the story in Domino Magazine
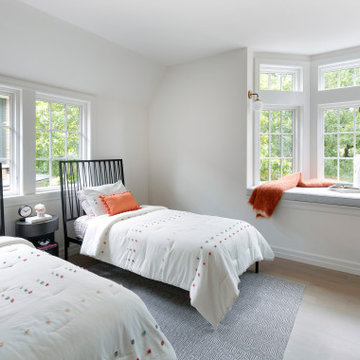
Built in the iconic neighborhood of Mount Curve, just blocks from the lakes, Walker Art Museum, and restaurants, this is city living at its best. Myrtle House is a design-build collaboration with Hage Homes and Regarding Design with expertise in Southern-inspired architecture and gracious interiors. With a charming Tudor exterior and modern interior layout, this house is perfect for all ages.
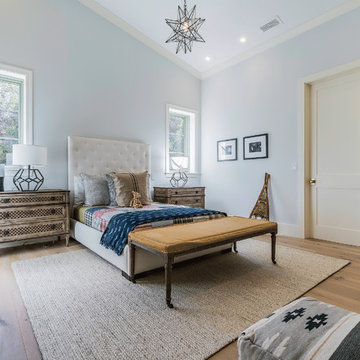
Blake Worthington, Rebecca Duke
Inspiration pour une très grande chambre d'enfant de 4 à 10 ans design avec un mur beige, parquet clair et un sol marron.
Inspiration pour une très grande chambre d'enfant de 4 à 10 ans design avec un mur beige, parquet clair et un sol marron.
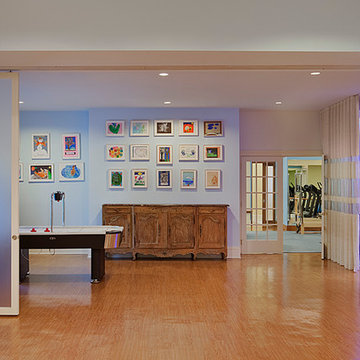
Moveable partitions allow different family members to coexist, and large walls were given scale with family-made art in a grid of frames.
The Media Room is visible on the right, and the Cabana is visible through the French doors straight ahead.
photo Eduard Hueber © archphoto.com

Ryan Garvin
Inspiration pour une très grande chambre d'enfant méditerranéenne avec un mur blanc, parquet clair et un sol beige.
Inspiration pour une très grande chambre d'enfant méditerranéenne avec un mur blanc, parquet clair et un sol beige.
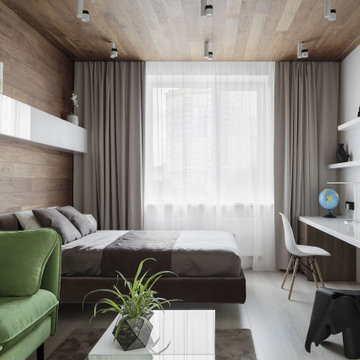
Заказчиком проекта выступила современная семья с одним ребенком. Объект нам достался уже с начатым ремонтом. Поэтому пришлось все ломать и начинать с нуля. Глобальной перепланировки достичь не удалось, т.к. практически все стены были несущие. В некоторых местах мы расширили проемы, а именно вход в кухню, холл и гардеробную с дополнительным усилением. Прошли процедуру согласования и начали разрабатывать детальный проект по оформлению интерьера. В дизайн-проекте мы хотели создать некую единую концепцию всей квартиры с применением отделки под дерево и камень. Одна из фишек данного интерьера - это просто потрясающие двери до потолка в скрытом коробе, производство фабрики Sofia и скрытый плинтус. Полотно двери и плинтус находится в одной плоскости со стеной, что делает интерьер непрерывным без лишних деталей. По нашей задумке они сделаны под окраску - в цвет стен. Несмотря на то, что они супер круто смотрятся и необыкновенно гармонируют в интерьере, мы должны понимать, что их монтаж и дальнейшие подводки стыков и откосов требуют высокой квалификации и аккуратностям строителей.
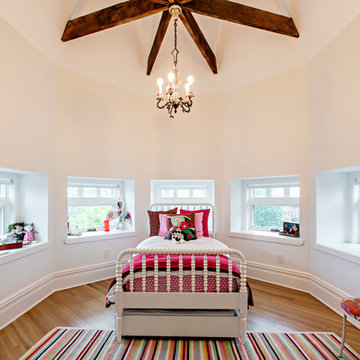
Dorothy Hong, Photographer
Inspiration pour une très grande chambre d'enfant traditionnelle avec parquet clair et un mur beige.
Inspiration pour une très grande chambre d'enfant traditionnelle avec parquet clair et un mur beige.
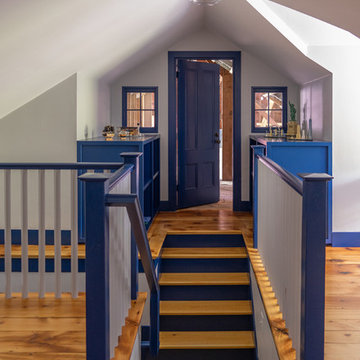
Idées déco pour une très grande chambre d'enfant campagne avec parquet clair.

Thanks to the massive 3rd-floor bonus space, we were able to add an additional full bathroom, custom
built-in bunk beds, and a den with a wet bar giving you and your family room to sit back and relax.
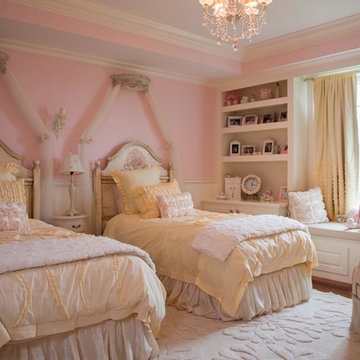
sam gray Photography, MDK Design Associates
Exemple d'une très grande chambre d'enfant de 1 à 3 ans chic avec parquet clair.
Exemple d'une très grande chambre d'enfant de 1 à 3 ans chic avec parquet clair.
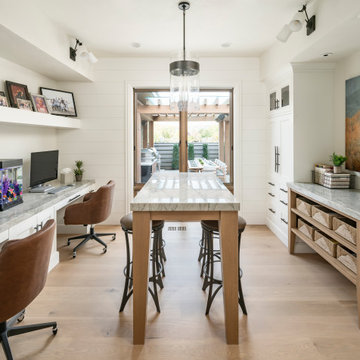
Exemple d'une très grande chambre d'enfant nature avec un bureau, un mur blanc, parquet clair et un sol beige.
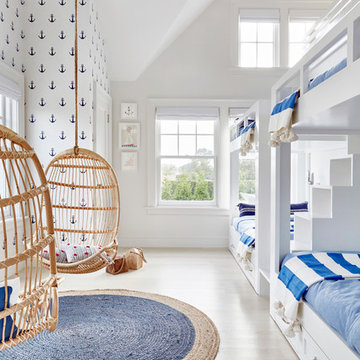
Architectural Advisement & Interior Design by Chango & Co.
Architecture by Thomas H. Heine
Photography by Jacob Snavely
See the story in Domino Magazine
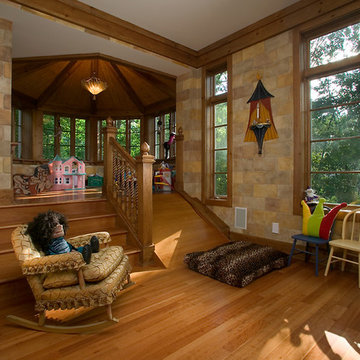
Torrey Pines is a stately European-style home. Patterned brick, arched picture windows, and a three-story turret accentuate the exterior. Upon entering the foyer, guests are welcomed by the sight of a sweeping circular stair leading to an overhead balcony.
Filigreed brackets, arched ceiling beams, tiles and bead board adorn the high, vaulted ceilings of the home. The kitchen is spacious, with a center island and elegant dining area bordered by tall windows. On either side of the kitchen are living spaces and a three-season room, all with fireplaces.
The library is a two-story room at the front of the house, providing an office area and study. A main-floor master suite includes dual walk-in closets, a large bathroom, and access to the lower level via a small spiraling staircase. Also en suite is a hot tub room in the octagonal space of the home’s turret, offering expansive views of the surrounding landscape.
The upper level includes a guest suite, two additional bedrooms, a studio and a playroom. The lower level offers billiards, a circle bar and dining area, more living space, a cedar closet, wine cellar, exercise facility and golf practice room.
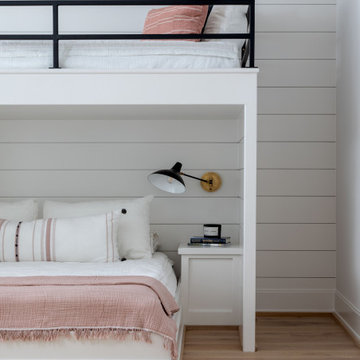
Idées déco pour une très grande chambre d'enfant contemporaine avec un mur blanc, parquet clair, un sol marron, un plafond voûté et du lambris de bois.
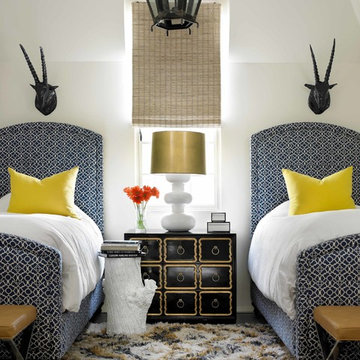
Idée de décoration pour une très grande chambre d'enfant de 4 à 10 ans tradition avec un mur blanc et parquet clair.
Idées déco de très grandes chambres d'enfant avec parquet clair
1