Idées déco de très grandes cuisines avec des portes de placards vertess
Trier par :
Budget
Trier par:Populaires du jour
1 - 20 sur 700 photos
1 sur 3

Celadon Green and Walnut kitchen combination. Quartz countertop and farmhouse sink complete the Transitional style.
Idées déco pour une très grande cuisine parallèle classique avec un évier de ferme, un placard à porte plane, des portes de placards vertess, un plan de travail en quartz, une crédence blanche, une crédence en céramique, un électroménager en acier inoxydable, un sol en vinyl, îlot, un sol marron et un plan de travail blanc.
Idées déco pour une très grande cuisine parallèle classique avec un évier de ferme, un placard à porte plane, des portes de placards vertess, un plan de travail en quartz, une crédence blanche, une crédence en céramique, un électroménager en acier inoxydable, un sol en vinyl, îlot, un sol marron et un plan de travail blanc.

This detached home in West Dulwich was opened up & extended across the back to create a large open plan kitchen diner & seating area for the family to enjoy together. We added oak herringbone parquet in the main living area, a large dark green and wood kitchen with grey granite worktops.

Réalisation d'une très grande cuisine ouverte tradition en L avec un évier 1 bac, un placard à porte shaker, des portes de placards vertess, un plan de travail en quartz modifié, une crédence blanche, une crédence en quartz modifié, un électroménager en acier inoxydable, un sol en carrelage de porcelaine, îlot, un sol beige, un plan de travail blanc et un plafond voûté.

A butler's pantry for a cook's dream. Green custom cabinetry houses paneled appliances and storage for all the additional items. White oak floating shelves are topped with brass railings. The backsplash is a Zellige handmade tile in various tones of neutral.

We added a 10 foot addition to their home, so they could have a large gourmet kitchen. We also did custom builtins in the living room and mudroom room. Custom inset cabinets from Laurier with a white perimeter and Sherwin Williams Evergreen Fog cabinets. Custom shiplap ceiling. And a custom walk-in pantry

Create a show-stealing kitchen island by using a lively green hexagon countertop tile with a live edge that flows into a warm wood finish.
DESIGN
Silent J Design
PHOTOS
TC Peterson Photography
INSTALLER
Damskov Construction
Tile Shown: Brick in Olympic, 6" Hexagon in Palm Tree, Left & Right Scalene in Tempest
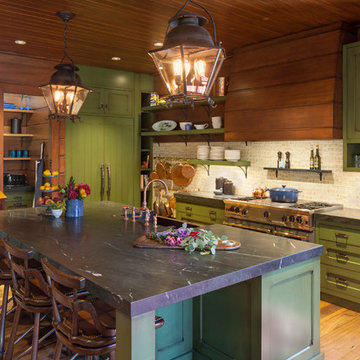
Kitchen
Cette photo montre une très grande cuisine montagne avec un évier de ferme, un placard à porte shaker, des portes de placards vertess, une crédence beige, un électroménager en acier inoxydable, un sol en bois brun, îlot et plan de travail noir.
Cette photo montre une très grande cuisine montagne avec un évier de ferme, un placard à porte shaker, des portes de placards vertess, une crédence beige, un électroménager en acier inoxydable, un sol en bois brun, îlot et plan de travail noir.

A seated area in any Island is perfect for entertaining while preparing that special meal.
Idée de décoration pour une très grande cuisine américaine parallèle champêtre avec un évier posé, un placard à porte shaker, des portes de placards vertess, un plan de travail en quartz, une crédence orange, un électroménager de couleur, parquet foncé, îlot, un sol marron et un plan de travail blanc.
Idée de décoration pour une très grande cuisine américaine parallèle champêtre avec un évier posé, un placard à porte shaker, des portes de placards vertess, un plan de travail en quartz, une crédence orange, un électroménager de couleur, parquet foncé, îlot, un sol marron et un plan de travail blanc.
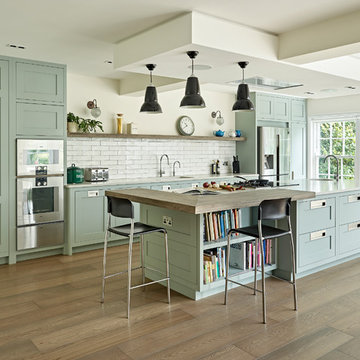
The removal of a load bearing wall, allowed the kitchen to opened up into a light and spacious open plan living space. This generous room was fully renovated with the installation of a high-spec, modern style shaker kitchen, a media wall plus sitting area as well as the creation of a family dining space.

Custom Family lodge with full bar, dual sinks, concrete countertops, wood floors.
Aménagement d'une très grande cuisine ouverte industrielle en U avec un évier de ferme, des portes de placards vertess, un plan de travail en béton, une crédence blanche, une crédence en brique, un électroménager en acier inoxydable, parquet clair, îlot, un sol beige et un placard à porte plane.
Aménagement d'une très grande cuisine ouverte industrielle en U avec un évier de ferme, des portes de placards vertess, un plan de travail en béton, une crédence blanche, une crédence en brique, un électroménager en acier inoxydable, parquet clair, îlot, un sol beige et un placard à porte plane.

Luxury living done with energy-efficiency in mind. From the Insulated Concrete Form walls to the solar panels, this home has energy-efficient features at every turn. Luxury abounds with hardwood floors from a tobacco barn, custom cabinets, to vaulted ceilings. The indoor basketball court and golf simulator give family and friends plenty of fun options to explore. This home has it all.
Elise Trissel photograph

These clients were moving here from Southern California, there wasn't much in the whole house that was worth saving so everything got ripped out. I wanted to create a house that felt completely cohesive and well put together, so the entire house has the same wide plank flooring through out. I also had to pull them out of their comfort zone a bit with adding color to their house. So Cal winters are very different than Buffalo, NY and the white on white that they were used to wasn't going to work here. This house feels so fresh and livable, my clients even said this was their favorite house that they have ever done. The end result was perfect for this family to assimilate in!

Réalisation d'une très grande cuisine ouverte encastrable minimaliste avec un placard à porte plane, des portes de placards vertess, un plan de travail en quartz, une crédence en dalle métallique, un sol en ardoise, aucun îlot et plan de travail noir.

Réalisation d'une très grande cuisine encastrable chalet en L avec un placard à porte shaker, des portes de placards vertess, une crédence blanche, parquet clair, îlot, un sol marron, un plan de travail blanc et un plafond en bois.
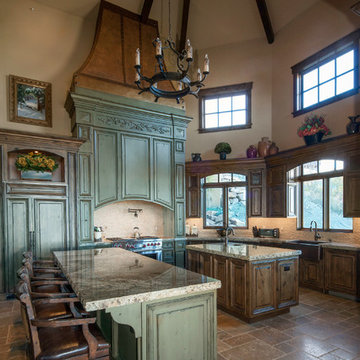
Luxurious kitchen with a two story ceiling, double islands, a stone floor and tons of natural light and gorgeous views.
Aménagement d'une très grande cuisine ouverte parallèle et encastrable montagne avec un évier de ferme, un placard avec porte à panneau encastré, des portes de placards vertess, un plan de travail en granite, une crédence blanche, une crédence en mosaïque, un sol en carrelage de céramique et 2 îlots.
Aménagement d'une très grande cuisine ouverte parallèle et encastrable montagne avec un évier de ferme, un placard avec porte à panneau encastré, des portes de placards vertess, un plan de travail en granite, une crédence blanche, une crédence en mosaïque, un sol en carrelage de céramique et 2 îlots.
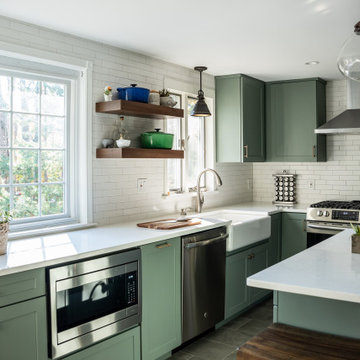
Celadon Green and Walnut kitchen combination. Quartz countertop and farmhouse sink complete the Transitional style.
Idée de décoration pour une très grande cuisine parallèle tradition avec un évier de ferme, un placard à porte plane, des portes de placards vertess, un plan de travail en quartz, une crédence blanche, une crédence en céramique, un électroménager en acier inoxydable, un sol en vinyl, îlot, un sol marron et un plan de travail blanc.
Idée de décoration pour une très grande cuisine parallèle tradition avec un évier de ferme, un placard à porte plane, des portes de placards vertess, un plan de travail en quartz, une crédence blanche, une crédence en céramique, un électroménager en acier inoxydable, un sol en vinyl, îlot, un sol marron et un plan de travail blanc.
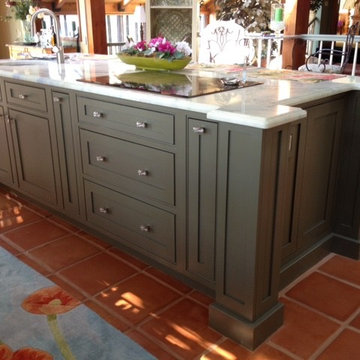
A beautiful lake home with an out-dated kitchen gets a make over. Custom inset Shaker cabinetry keeps the classic feel of this home. The custom island features two spice pull outs, an induction cook top, a small prep sink, and plenty of seating. The white granite top plays off of the two-tone kitchen. The perimeter of the kitchen is painted white with an espresso glaze and the green granite top mimics the color of the lake seen out of the large windows. The refrigerator and dishwasher are built-in and concealed behind cabinet doors. The cabinetry is anchored by new saltillo tile.
DuraSupreme Cabinetry
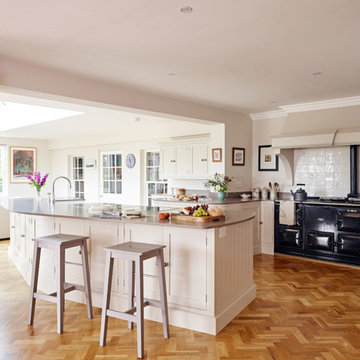
Cette photo montre une très grande cuisine américaine linéaire tendance avec un évier de ferme, un placard à porte shaker, des portes de placards vertess, un plan de travail en quartz, une crédence blanche, une crédence en carreau de ciment, un électroménager en acier inoxydable, parquet clair et îlot.
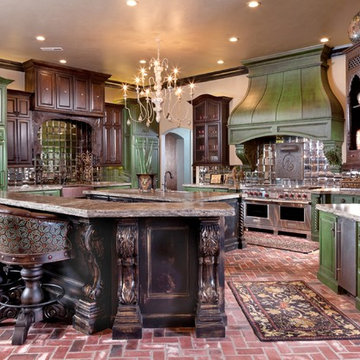
Kitchen at Traditional Shawnee Project
Exemple d'une très grande cuisine chic avec des portes de placards vertess, un plan de travail en granite, une crédence métallisée, une crédence en carreau de verre, un sol en brique et îlot.
Exemple d'une très grande cuisine chic avec des portes de placards vertess, un plan de travail en granite, une crédence métallisée, une crédence en carreau de verre, un sol en brique et îlot.

This kitchen is stocked full of personal details for this lovely retired couple living the dream in their beautiful country home. Terri loves to garden and can her harvested fruits and veggies and has filled her double door pantry full of her beloved canned creations. The couple has a large family to feed and when family comes to visit - the open concept kitchen, loads of storage and countertop space as well as giant kitchen island has transformed this space into the family gathering spot - lots of room for plenty of cooks in this kitchen! Tucked into the corner is a thoughtful kitchen office space. Possibly our favorite detail is the green custom painted island with inset bar sink, making this not only a great functional space but as requested by the homeowner, the island is an exact paint match to their dining room table that leads into the grand kitchen and ties everything together so beautifully.
Idées déco de très grandes cuisines avec des portes de placards vertess
1