Cuisine
Trier par :
Budget
Trier par:Populaires du jour
1 - 20 sur 1 124 photos
1 sur 3
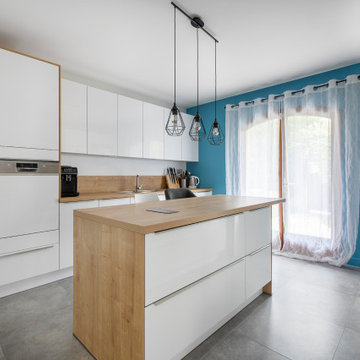
Le projet Cardinal a été menée pour une famille expatriée qui faisait son retour en France. Nos clients avaient déjà trouvé leur architecte. Les plans de conception étaient donc prêts. Séduits par notre process rodé : ils se sont tournés vers notre agence pour la phase de travaux.
Le 14 mai, ils ont pris contact avec nos équipes. Une semaine après, nous visitions la maison afin de faire un repérage terrain. Le 29 mai, nous présentions dans nos bureaux un devis détaillé et en phase avec leur brief/budget. Suite à la validation de ce dernier, notre conducteur de travaux et son équipe ont lancé le chantier qui a duré 3 mois.
Au RDC, nous avons déplacé la cuisine vers la fenêtre pour que nos clients aient plus de luminosité. Ceci a impliqué de revoir les arrivées d’eau, électricité etc.
A l’étage, nous avons créé un espace fermé qui sert de salle de jeux pour les enfants. Nos équipes ont alors changé la balustrade, créé un plancher pour gagner en espace et un mur blanc avec une petite verrière pour laisser passer la lumière.
Les salles de bain et tous les sols ont également été entièrement refaits.

Walls removed to enlarge kitchen and open into the family room . Windows from ceiling to countertop for more light. Coffered ceiling adds dimension. This modern white kitchen also features two islands and two large islands.

Cabinets and Woodwork by Marc Sowers. Photo by Patrick Coulie. Home Designed by EDI Architecture.
Cette image montre une très grande cuisine américaine chalet en L et bois foncé avec un placard à porte shaker, un plan de travail en bois, une crédence multicolore, un électroménager en acier inoxydable, un évier encastré, une crédence en carrelage de pierre, sol en béton ciré et îlot.
Cette image montre une très grande cuisine américaine chalet en L et bois foncé avec un placard à porte shaker, un plan de travail en bois, une crédence multicolore, un électroménager en acier inoxydable, un évier encastré, une crédence en carrelage de pierre, sol en béton ciré et îlot.

Made from FSC Certified solid wood oak kitchen full custom design U shaped kitchen. Marble benchtops flow to the ceiling. Brush brass skirting boards with seamless push to open doors. Eco friendly natrual vegatable oil light grey flooring high quaitly seamless alternative. Matt black power coated slide to open kitchen windows.

John Gauld
Exemple d'une très grande cuisine chic en L avec un placard à porte shaker, des portes de placard grises, un plan de travail en bois, une crédence noire, un électroménager blanc, îlot, un sol blanc, un plan de travail marron et fenêtre au-dessus de l'évier.
Exemple d'une très grande cuisine chic en L avec un placard à porte shaker, des portes de placard grises, un plan de travail en bois, une crédence noire, un électroménager blanc, îlot, un sol blanc, un plan de travail marron et fenêtre au-dessus de l'évier.

Counter Top Design - Live-edge reclaimed wood slab transaction area with quartz inset. Flush mount induction cooktop. Photos by Sustainable Sedona
Inspiration pour une très grande cuisine ouverte design en bois clair avec un placard à porte plane, un plan de travail en bois, sol en béton ciré, îlot, un évier intégré et un électroménager en acier inoxydable.
Inspiration pour une très grande cuisine ouverte design en bois clair avec un placard à porte plane, un plan de travail en bois, sol en béton ciré, îlot, un évier intégré et un électroménager en acier inoxydable.
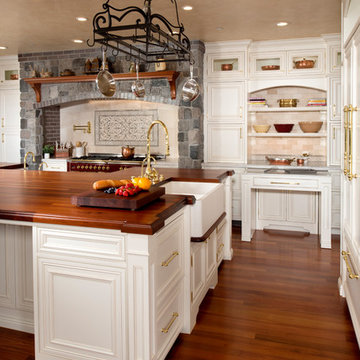
A chef's and baker's dream kitchen. This kitchen has it all. A pullout baking center with plenty of room to work and custom pull outs for all baking needs. The range area is equipped with hidden hood. Custom spice pull out close by for ease of cooking. Each cabinet in this kitchen has a special purpose.

Réalisation d'une très grande cuisine parallèle ethnique en bois brun fermée avec un évier 2 bacs, un placard à porte plane, un plan de travail en bois, un électroménager en acier inoxydable et 2 îlots.
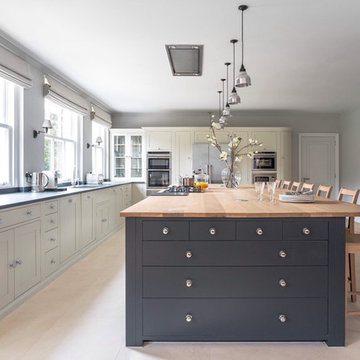
Cette photo montre une très grande cuisine américaine nature en L avec un placard à porte shaker, des portes de placard grises, un plan de travail en bois, îlot, un évier 2 bacs et un électroménager en acier inoxydable.
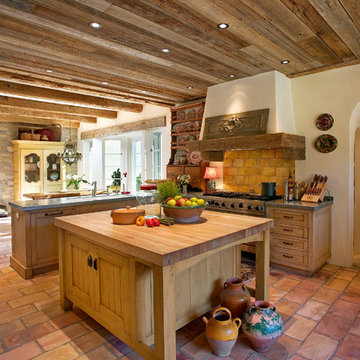
Kitchen.
Exemple d'une très grande cuisine ouverte en bois brun avec un placard à porte shaker, un plan de travail en bois et tomettes au sol.
Exemple d'une très grande cuisine ouverte en bois brun avec un placard à porte shaker, un plan de travail en bois et tomettes au sol.
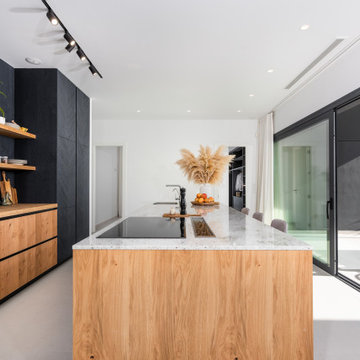
Inspiration pour une très grande cuisine parallèle et encastrable design avec un évier encastré, un placard à porte plane, des portes de placard noires, un plan de travail en bois, îlot, un sol gris et un plan de travail beige.

Black and white cabinetry with recycled timber and caesarstone benchtop, exposed brick wall, timber flooring and industrial style pendants work seamlessly to complete this dream kitchen!

World Renowned Architecture Firm Fratantoni Design created this beautiful home! They design home plans for families all over the world in any size and style. They also have in-house Interior Designer Firm Fratantoni Interior Designers and world class Luxury Home Building Firm Fratantoni Luxury Estates! Hire one or all three companies to design and build and or remodel your home!
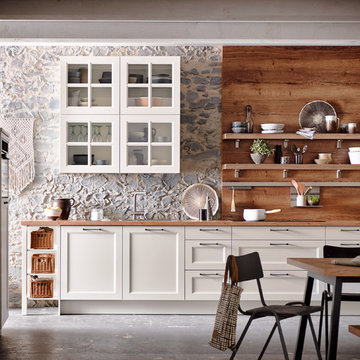
Inspiration pour une très grande cuisine ouverte linéaire rustique avec un évier posé, un placard à porte affleurante, des portes de placard blanches, un plan de travail en bois, une crédence grise, une crédence en brique, un électroménager noir, aucun îlot, un sol gris et sol en béton ciré.
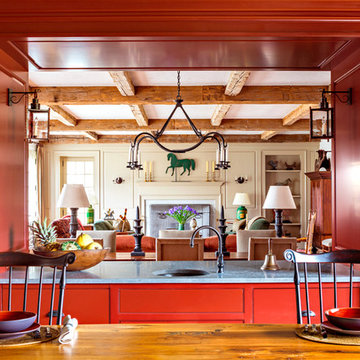
A pass-through counter serves as a beverage center and provides a visual connection from the Kitchen to the Living Room / Dining Room.
Robert Benson Photography

A library ladder is a charming, unexpected addition to a kitchen, but totally functional for accessing storage.
Réalisation d'une très grande cuisine champêtre en L avec un évier de ferme, un placard à porte shaker, des portes de placard blanches, un plan de travail en bois, une crédence grise, un électroménager en acier inoxydable, parquet foncé et îlot.
Réalisation d'une très grande cuisine champêtre en L avec un évier de ferme, un placard à porte shaker, des portes de placard blanches, un plan de travail en bois, une crédence grise, un électroménager en acier inoxydable, parquet foncé et îlot.
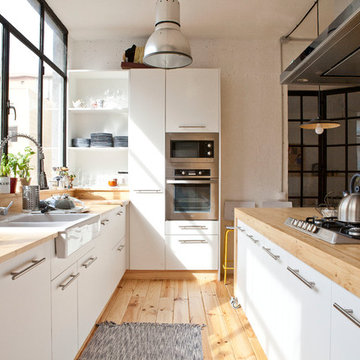
Réalisation d'une très grande cuisine ouverte linéaire nordique avec un évier 2 bacs, des portes de placard blanches, un plan de travail en bois, un électroménager en acier inoxydable, parquet clair et îlot.

Texas Mesquite island top gives comfort and warmth to this well designed kitchen.\
Category: Island top
Wood species: Texas Mesquite
Construction method: face grain
Features: one long curved side
Size & thickness:50" wide by 139" long by 1.75" thick
Edge profile: softened
Finish: Food safe Tung Oil/Citrus solvent finish
Island top by: DeVos Custom Woodworking
Project location: Austin, TX
Builder: Gosset Jones Homes
Photo by Homeowner
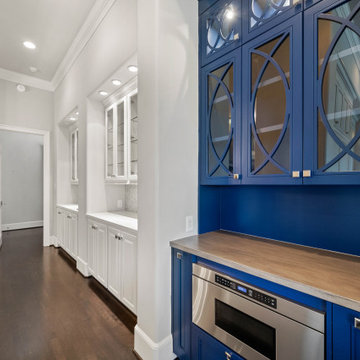
Réalisation d'une très grande cuisine parallèle tradition avec des portes de placard bleues, un plan de travail en bois, une crédence blanche, parquet foncé, un sol marron, un plan de travail marron, un placard à porte vitrée et un électroménager en acier inoxydable.
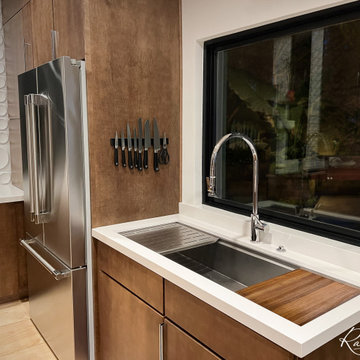
Showcased here is a sleek kitchen setup featuring a 48" stainless steel undermount sink from Rachiele Custom Sinks, complemented by a luxurious Waterstone faucet. The design exudes contemporary elegance, with clean lines and minimalist appeal.
1