Idées déco de très grandes cuisines avec plan de travail carrelé
Trier par :
Budget
Trier par:Populaires du jour
1 - 20 sur 148 photos
1 sur 3

Cette photo montre une très grande cuisine américaine linéaire moderne avec un évier 1 bac, un placard à porte plane, des portes de placard grises, plan de travail carrelé, une crédence blanche, une crédence en feuille de verre, un électroménager blanc, îlot, un sol gris et un plan de travail gris.
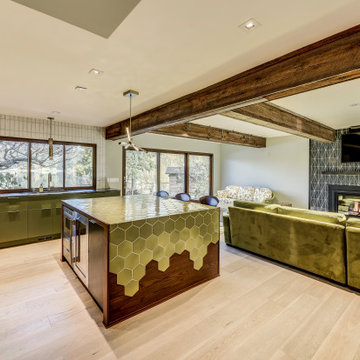
Pattern and texture beautifully balance this modern great room. The vertical white brick kitchen backsplash plays off the lively green hexagon on the island countertop and the dark scalene triangle tile on the fireplace.
DESIGN
Silent J Design
PHOTOS
TC Peterson Photography
INSTALLER
Damskov Construction
Tile Shown: Brick in Olympic, 6" Hexagon in Palm Tree, Left & Right Scalene in Tempest
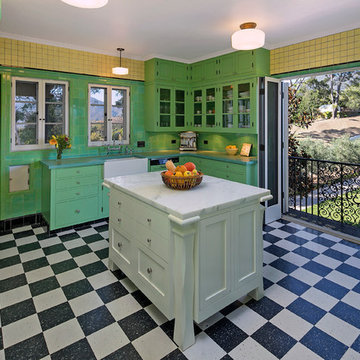
Historic landmark estate restoration kitchen with original American Encaustic tile detailing, white checkerboard vinyl composition tile, tile countertops that match the butlers' pantry, and contrasting kitchen island with marble countertop, original wrought iron fixtures, and a Juliet balcony that looks out onto the pool and casita.
Photo by: Jim Bartsch
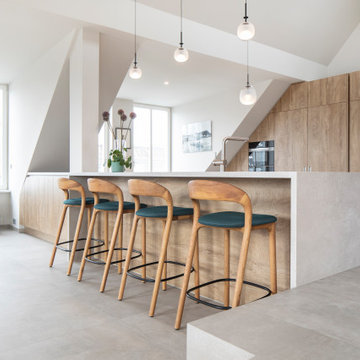
Die Küchenzeile mit integriertem Tresen bietet genügend Platz für ein schnelles Frühstück oder gemeinsames Kochen. Ein besonders schönes Detail ist die Wange welche ebenfalls keramisch, auf Gehrung ausgebildet wurde.
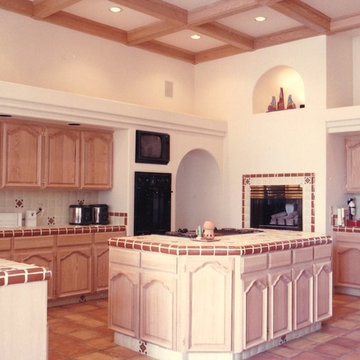
Extra large kitchen with box beam ceiling.
Hand crafted Mexican tile counters & floors
Exemple d'une très grande cuisine méditerranéenne en bois clair avec plan de travail carrelé, une crédence blanche, une crédence en terre cuite, un électroménager en acier inoxydable, tomettes au sol, îlot et un sol multicolore.
Exemple d'une très grande cuisine méditerranéenne en bois clair avec plan de travail carrelé, une crédence blanche, une crédence en terre cuite, un électroménager en acier inoxydable, tomettes au sol, îlot et un sol multicolore.

The all new display in Bilotta’s Mamaroneck showroom is designed by Fabrice Garson. This contemporary kitchen is well equipped with all the necessities that every chef dreams of while keeping a modern clean look. Fabrice used a mix of light and dark shades combined with smooth and textured finishes, stainless steel drawers, and splashes of vibrant blue and bright white accessories to bring the space to life. The pantry cabinetry and oven surround are Artcraft’s Eva door in a Rift White Oak finished in a Dark Smokehouse Gloss. The sink wall is also the Eva door in a Pure White Gloss with horizontal motorized bi-fold wall cabinets with glass fronts. The White Matte backsplash below these wall cabinets lifts up to reveal walnut inserts that store spices, knives and other cooking essentials. In front of this backsplash is a Galley Workstation sink with 2 contemporary faucets in brushed stainless from Brizo. To the left of the sink is a Fisher Paykel dishwasher hidden behind a white gloss panel which opens with a knock of your hand. The large 10 1/2-foot island has a mix of Dark Linen laminate drawer fronts on one side and stainless-steel drawer fronts on the other and holds a Miseno stainless-steel undermount prep sink with a matte black Brizo faucet, a Fisher Paykel dishwasher drawer, a Fisher Paykel induction cooktop, and a Miele Hood above. The porcelain waterfall countertop (from Walker Zanger), flows from one end of the island to the other and continues in one sweep across to the table connecting the two into one kitchen and dining unit.
Designer: Fabrice Garson. Photographer: Peter Krupenye
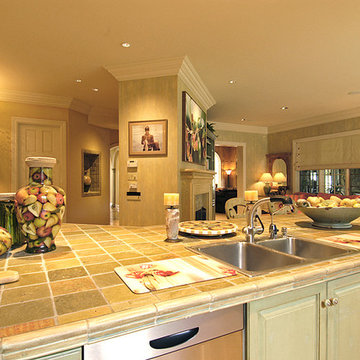
Home built by Arjay Builders Inc.
Cette photo montre une très grande cuisine américaine montagne en U et bois brun avec un évier 2 bacs, un placard avec porte à panneau surélevé, plan de travail carrelé, une crédence beige, une crédence en mosaïque, un électroménager en acier inoxydable, un sol en travertin et îlot.
Cette photo montre une très grande cuisine américaine montagne en U et bois brun avec un évier 2 bacs, un placard avec porte à panneau surélevé, plan de travail carrelé, une crédence beige, une crédence en mosaïque, un électroménager en acier inoxydable, un sol en travertin et îlot.
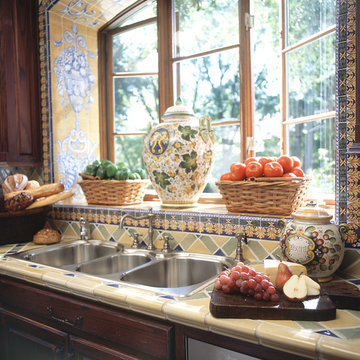
Kitchen featuring custom tiles, all hand painted by a wonderful artist. Photography by Danny Piassick.
Idée de décoration pour une très grande cuisine méditerranéenne en U et bois vieilli avec un évier 3 bacs, un placard avec porte à panneau surélevé, plan de travail carrelé, une crédence multicolore, une crédence en carreau de porcelaine, un électroménager en acier inoxydable et un sol en bois brun.
Idée de décoration pour une très grande cuisine méditerranéenne en U et bois vieilli avec un évier 3 bacs, un placard avec porte à panneau surélevé, plan de travail carrelé, une crédence multicolore, une crédence en carreau de porcelaine, un électroménager en acier inoxydable et un sol en bois brun.
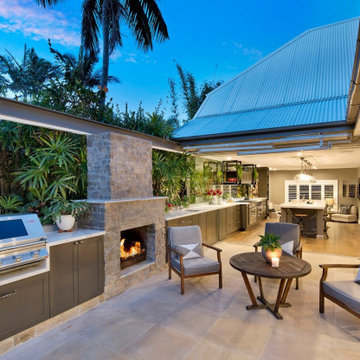
Cette image montre une très grande cuisine ouverte parallèle avec un évier de ferme, un placard à porte shaker, des portes de placard marrons, plan de travail carrelé, une crédence en feuille de verre, un électroménager en acier inoxydable, un sol en bois brun, îlot, un sol marron, un plan de travail multicolore et un plafond à caissons.
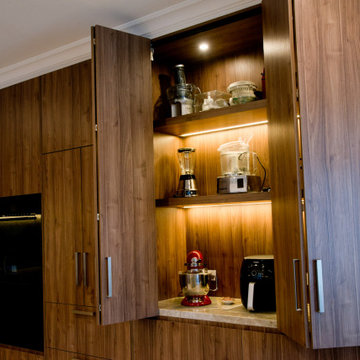
Idée de décoration pour une très grande cuisine américaine minimaliste en U avec un évier 2 bacs, un placard à porte plane, des portes de placard marrons, plan de travail carrelé, une crédence beige, une crédence en carreau de porcelaine, un électroménager noir, un sol en carrelage de porcelaine, une péninsule, un sol beige et un plan de travail beige.
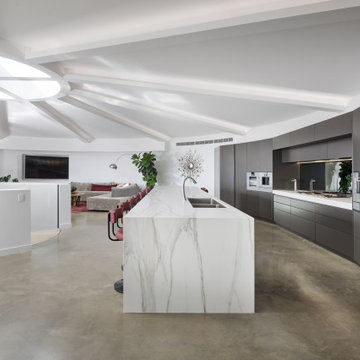
Idée de décoration pour une très grande cuisine parallèle design avec un évier 2 bacs, un placard à porte plane, plan de travail carrelé, sol en béton ciré, îlot, un sol gris, des portes de placard grises, un électroménager en acier inoxydable, un plan de travail blanc et poutres apparentes.
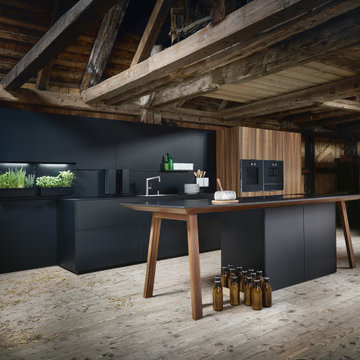
Réalisation d'une très grande cuisine américaine linéaire minimaliste en bois foncé avec un évier 1 bac, un placard à porte plane, plan de travail carrelé, une crédence en bois, un électroménager noir, parquet clair, îlot, un sol gris, plan de travail noir et poutres apparentes.
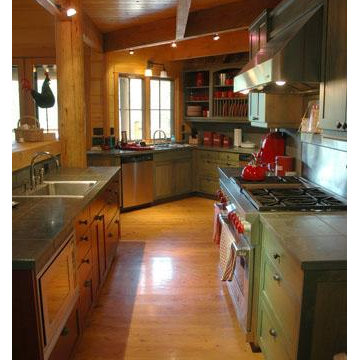
Kitchen. As a family compound, design needed to provide for multiple cooks and cleanup activities. Cooking station at center and clean-up at far end of the space. Kitchen opens out toward high-ceiling central salon, but is tucked back under part of the upper floor to give a more cozy feeling. WIndows beyond clean-up area open out directly to deck so that dishes from meals served outside, can be brought directly in to the clean-up area.
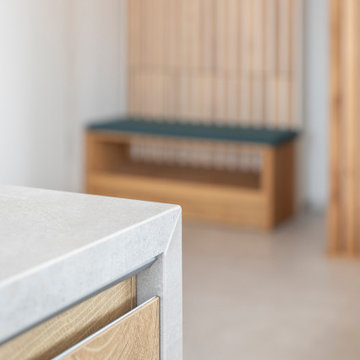
Alle Außenkanten wurden auf Gehrung gearbeitet, in Keramikfarbe verklebt und analog der Keramikoberfläche geschliffen und minimal gefast.
Exemple d'une très grande cuisine ouverte parallèle tendance en bois brun avec un évier encastré, un placard à porte plane, plan de travail carrelé, un sol en carrelage de céramique, îlot, un sol gris et un plan de travail gris.
Exemple d'une très grande cuisine ouverte parallèle tendance en bois brun avec un évier encastré, un placard à porte plane, plan de travail carrelé, un sol en carrelage de céramique, îlot, un sol gris et un plan de travail gris.
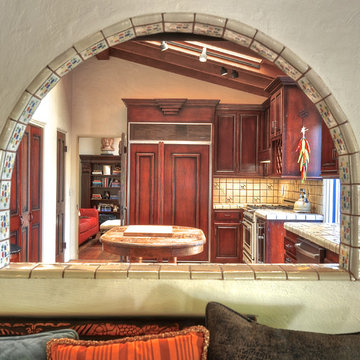
Idée de décoration pour une très grande cuisine méditerranéenne en bois vieilli avec un évier 2 bacs, plan de travail carrelé, un électroménager de couleur, un sol en carrelage de céramique et îlot.
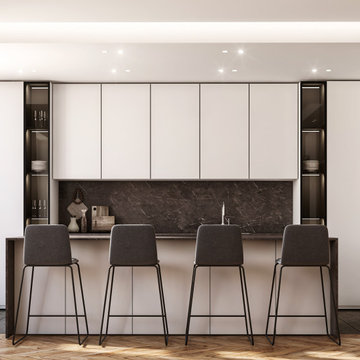
Inspiration pour une très grande cuisine ouverte parallèle design avec un évier encastré, un placard à porte plane, des portes de placard blanches, plan de travail carrelé, une crédence marron, une crédence en carreau de porcelaine, un électroménager en acier inoxydable, un sol en bois brun, îlot, un sol marron, un plan de travail marron et un plafond décaissé.
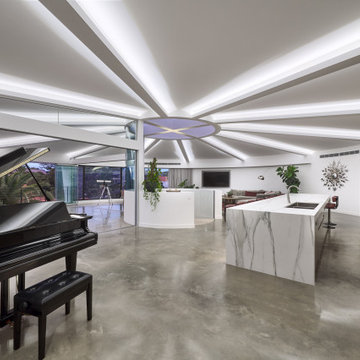
Idées déco pour une très grande cuisine contemporaine avec un évier 2 bacs, un placard à porte plane, des portes de placard noires, plan de travail carrelé, sol en béton ciré, îlot, un sol gris et un plafond à caissons.
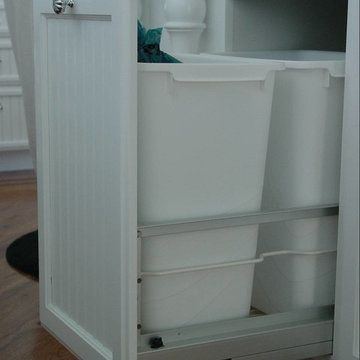
Kitchen trash double 35 Qt. trash pullout
Réalisation d'une très grande cuisine américaine tradition en L avec un évier de ferme, un placard à porte affleurante, des portes de placard blanches, plan de travail carrelé, parquet foncé et îlot.
Réalisation d'une très grande cuisine américaine tradition en L avec un évier de ferme, un placard à porte affleurante, des portes de placard blanches, plan de travail carrelé, parquet foncé et îlot.
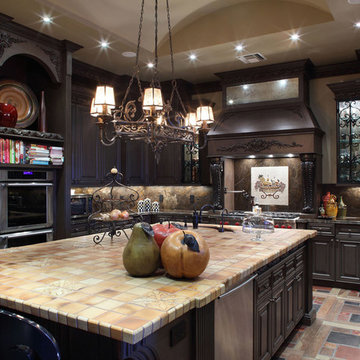
ibi Designs
Inspiration pour une très grande cuisine parallèle traditionnelle en bois foncé fermée avec un évier posé, un placard avec porte à panneau encastré, plan de travail carrelé, une crédence multicolore, une crédence en marbre, un électroménager en acier inoxydable, tomettes au sol, îlot, un sol multicolore et un plan de travail multicolore.
Inspiration pour une très grande cuisine parallèle traditionnelle en bois foncé fermée avec un évier posé, un placard avec porte à panneau encastré, plan de travail carrelé, une crédence multicolore, une crédence en marbre, un électroménager en acier inoxydable, tomettes au sol, îlot, un sol multicolore et un plan de travail multicolore.
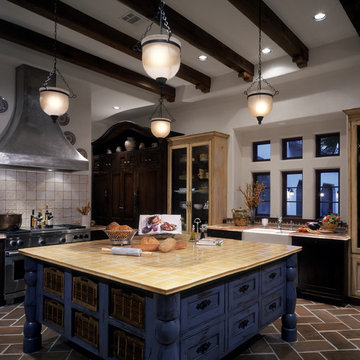
Cette photo montre une très grande cuisine américaine éclectique en U et bois vieilli avec un évier de ferme, un placard à porte affleurante, plan de travail carrelé, un électroménager en acier inoxydable, tomettes au sol et îlot.
Idées déco de très grandes cuisines avec plan de travail carrelé
1