Idées déco de très grandes cuisines avec une crédence jaune
Trier par :
Budget
Trier par:Populaires du jour
1 - 20 sur 221 photos
1 sur 3

Open Kitchen with custom laid up french walnut veneer.
Photo Paul Dyer
Réalisation d'une très grande cuisine ouverte encastrable design en L et bois brun avec un évier encastré, un placard à porte plane, une crédence jaune, une crédence en carreau de ciment, un sol en carrelage de porcelaine, îlot, un sol gris, un plan de travail en surface solide et un plan de travail blanc.
Réalisation d'une très grande cuisine ouverte encastrable design en L et bois brun avec un évier encastré, un placard à porte plane, une crédence jaune, une crédence en carreau de ciment, un sol en carrelage de porcelaine, îlot, un sol gris, un plan de travail en surface solide et un plan de travail blanc.

Detail of large island with raised countertop for guests and food service. Island has a large prep sink; the faucet can be used as a pot filler for the adjacent commercial cooktop. Inspired Imagery Photography
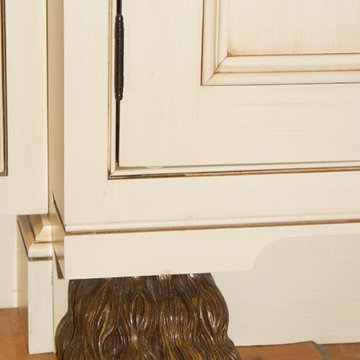
Designed by C.Bernstein, Created & carved by sculpture & artist Allan Hill
Photography: Robin G. London
Cette photo montre une très grande cuisine américaine linéaire éclectique avec un évier de ferme, un placard à porte shaker, des portes de placard blanches, une crédence jaune, un électroménager en acier inoxydable, tomettes au sol, îlot, un plan de travail en inox, une crédence en carrelage de pierre et un sol marron.
Cette photo montre une très grande cuisine américaine linéaire éclectique avec un évier de ferme, un placard à porte shaker, des portes de placard blanches, une crédence jaune, un électroménager en acier inoxydable, tomettes au sol, îlot, un plan de travail en inox, une crédence en carrelage de pierre et un sol marron.
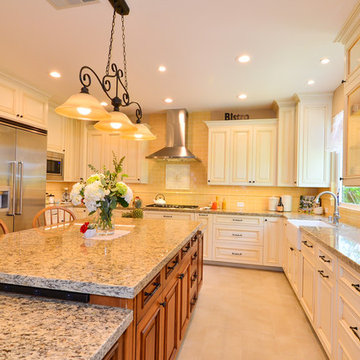
Inspiration pour une très grande cuisine ouverte traditionnelle en U avec un évier de ferme, un placard avec porte à panneau surélevé, des portes de placard beiges, un plan de travail en granite, une crédence jaune, une crédence en céramique, un électroménager en acier inoxydable, un sol en carrelage de porcelaine et îlot.

(c) 2008 Scott Hargis Photo
Cette image montre une très grande cuisine américaine encastrable craftsman en L et bois brun avec un évier de ferme, un placard à porte shaker, un plan de travail en granite, une crédence jaune, une crédence en céramique, parquet clair et îlot.
Cette image montre une très grande cuisine américaine encastrable craftsman en L et bois brun avec un évier de ferme, un placard à porte shaker, un plan de travail en granite, une crédence jaune, une crédence en céramique, parquet clair et îlot.
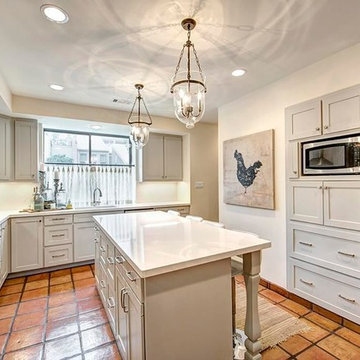
Inspiration pour une très grande arrière-cuisine traditionnelle en U avec un évier encastré, un placard avec porte à panneau encastré, des portes de placard grises, un plan de travail en onyx, une crédence jaune, un électroménager en acier inoxydable, tomettes au sol, 2 îlots, un sol multicolore et un plan de travail blanc.
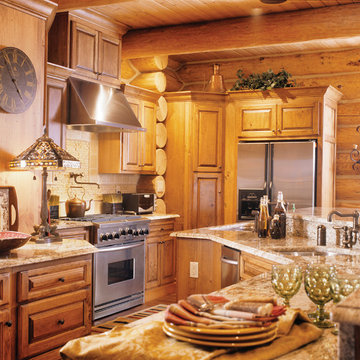
Cette photo montre une très grande cuisine américaine parallèle montagne en bois brun avec un évier encastré, un placard avec porte à panneau surélevé, un plan de travail en granite, une crédence jaune, une crédence en brique, un électroménager en acier inoxydable, parquet foncé, îlot et un plan de travail beige.
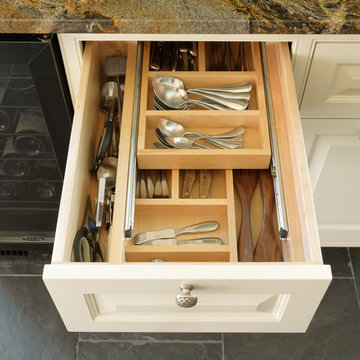
Photography by Susan Teare • www.susanteare.com
Exemple d'une très grande cuisine américaine tendance en L avec un évier de ferme, un placard avec porte à panneau surélevé, des portes de placard blanches, plan de travail en marbre, une crédence jaune, une crédence en céramique, un électroménager en acier inoxydable, un sol en ardoise et îlot.
Exemple d'une très grande cuisine américaine tendance en L avec un évier de ferme, un placard avec porte à panneau surélevé, des portes de placard blanches, plan de travail en marbre, une crédence jaune, une crédence en céramique, un électroménager en acier inoxydable, un sol en ardoise et îlot.

A stunning Victorian property in Wanstead, London with high ceilings and a dining/living area is the recent project to be added to our portfolio. It’s the perfect example of classical design and craftsmanship effortlessly blended together to match the heritage of the Victorian-style property.
The beautiful HMK Classic In-Frame Shaker has really brought this room to life with the added cock beaded front frame and recessed plinths.
The colours are yellow and brown and the appliances are Neff. We also added a drinks cabinet too and a walk-in pantry in an adjacent room.
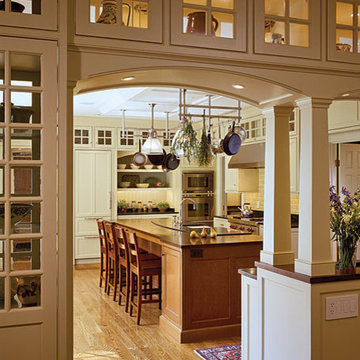
Cette photo montre une très grande cuisine montagne en U fermée avec îlot, des portes de placard blanches, un plan de travail en granite, une crédence jaune, une crédence en carrelage métro, un électroménager en acier inoxydable, un évier posé et parquet clair.
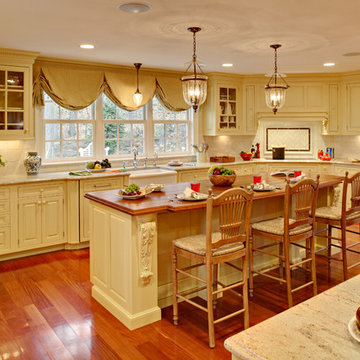
Inspiration pour une très grande cuisine ouverte encastrable traditionnelle en U avec un évier de ferme, un placard à porte affleurante, des portes de placard jaunes, un plan de travail en granite, une crédence jaune, une crédence en carreau de porcelaine, un sol en bois brun et 2 îlots.

(c) 2008 Scott Hargis Photo
Cette photo montre une très grande cuisine américaine encastrable craftsman en L et bois brun avec un évier de ferme, un placard à porte shaker, un plan de travail en granite, une crédence jaune, une crédence en céramique, parquet clair et îlot.
Cette photo montre une très grande cuisine américaine encastrable craftsman en L et bois brun avec un évier de ferme, un placard à porte shaker, un plan de travail en granite, une crédence jaune, une crédence en céramique, parquet clair et îlot.
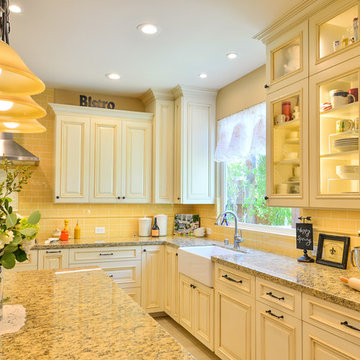
Idées déco pour une très grande cuisine ouverte classique en U avec un évier de ferme, un placard avec porte à panneau surélevé, des portes de placard beiges, un plan de travail en granite, une crédence jaune, une crédence en céramique, un électroménager en acier inoxydable, un sol en carrelage de porcelaine et îlot.
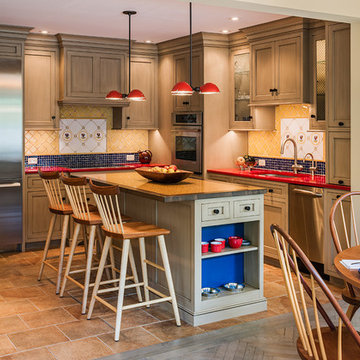
Tom Crane Photography
Exemple d'une très grande cuisine américaine chic en L et bois vieilli avec un évier encastré, un placard à porte shaker, un plan de travail en quartz modifié, une crédence jaune, une crédence en carreau de porcelaine, un électroménager en acier inoxydable, un sol en travertin et îlot.
Exemple d'une très grande cuisine américaine chic en L et bois vieilli avec un évier encastré, un placard à porte shaker, un plan de travail en quartz modifié, une crédence jaune, une crédence en carreau de porcelaine, un électroménager en acier inoxydable, un sol en travertin et îlot.
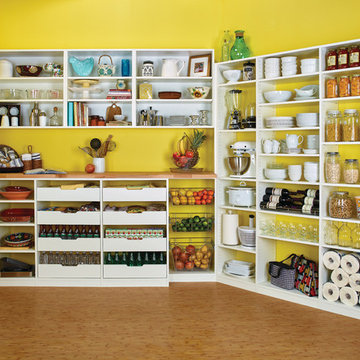
Exemple d'une très grande arrière-cuisine chic en U avec un placard sans porte, des portes de placard blanches, un plan de travail en bois, une crédence jaune et parquet clair.
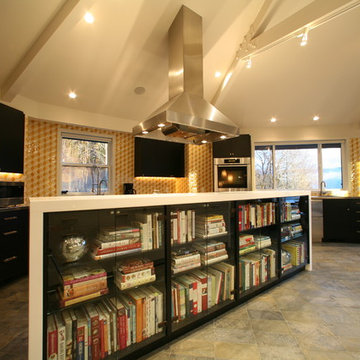
For the chef who has a vast cookbook collection and wants a unique way to display them, this room divider does the job!
photo by Sustainable Sedona
Cette image montre une très grande cuisine américaine design en U et bois foncé avec un électroménager en acier inoxydable, 2 îlots, un évier encastré, un placard à porte plane, un plan de travail en inox, une crédence jaune, une crédence en carreau de ciment et un sol en ardoise.
Cette image montre une très grande cuisine américaine design en U et bois foncé avec un électroménager en acier inoxydable, 2 îlots, un évier encastré, un placard à porte plane, un plan de travail en inox, une crédence jaune, une crédence en carreau de ciment et un sol en ardoise.
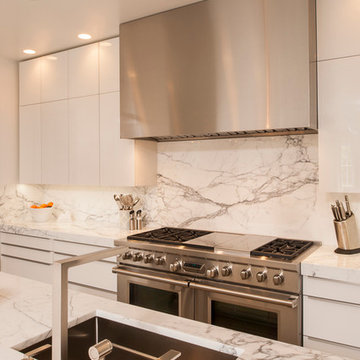
Steve Whitsitt Photography
Exemple d'une très grande cuisine américaine tendance en U avec un évier de ferme, un placard à porte vitrée, des portes de placard jaunes, une crédence jaune, une crédence en dalle de pierre, un électroménager en acier inoxydable, un sol en carrelage de porcelaine et îlot.
Exemple d'une très grande cuisine américaine tendance en U avec un évier de ferme, un placard à porte vitrée, des portes de placard jaunes, une crédence jaune, une crédence en dalle de pierre, un électroménager en acier inoxydable, un sol en carrelage de porcelaine et îlot.
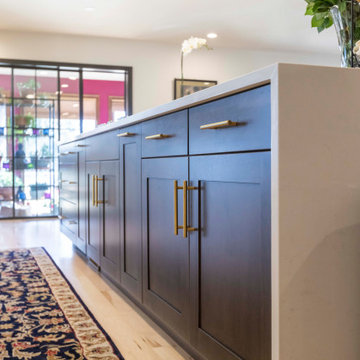
This beautiful kitchen was expanded by knocking down several walls to open up the entire area including the den, dining room, kitchen and living room.
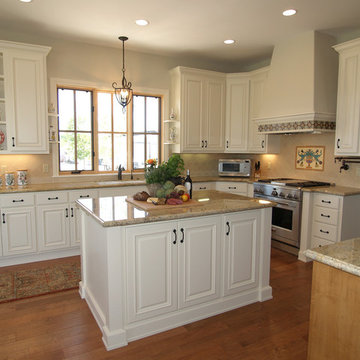
This charming gourmet kitchen was built from blue print (API Architects) with careful attention to old world details. Hand carved and glazed tiles, rounded corner shelves in the windows, period inspired light fixtures and hand-hewn wood floors make this space feel as though it has always been here. A perfect marriage of old world charm & today's technology. Photo Credit: Darlene Price, Priority Graphics
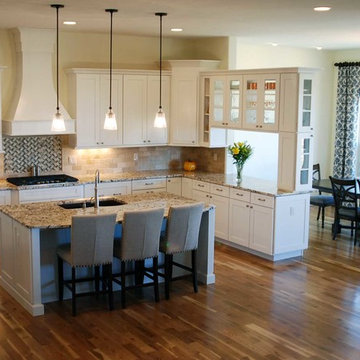
Pictured is the open floor plan for this home. With the kitchen and dining room open to the living room and entry area. The natural light is spectacular in this area. The kitchen with its peninsula and island allow for plenty of storage. The cabinets are Waypoint, shaker style in white. Cabinets in the peninsula have glass panels to allow for enhanced design opportunities. The peninsula is double sided allowing access from the dining room area. The island accommodates the sink, dishwasher, and concealed trash basket. The refrigerator is 36" French door style
Idées déco de très grandes cuisines avec une crédence jaune
1