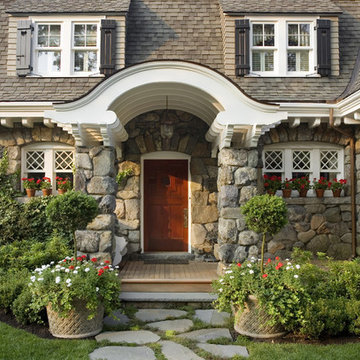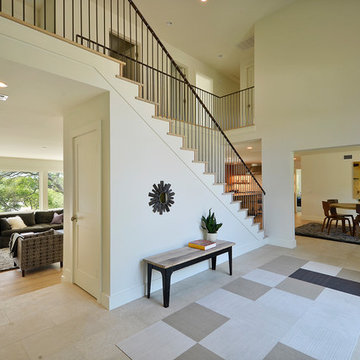Idées déco de très grandes entrées vertes
Trier par :
Budget
Trier par:Populaires du jour
1 - 20 sur 181 photos
1 sur 3
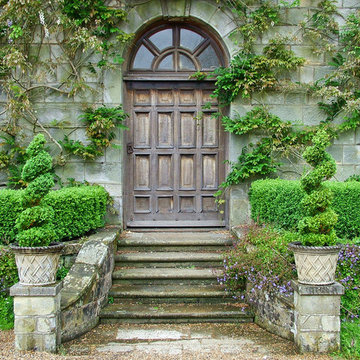
Idées déco pour une très grande porte d'entrée classique avec une porte simple et une porte en bois foncé.
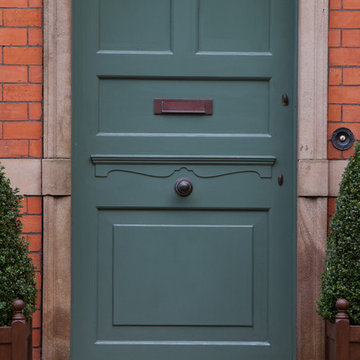
Front Door
Inspiration pour une très grande porte d'entrée traditionnelle avec une porte simple.
Inspiration pour une très grande porte d'entrée traditionnelle avec une porte simple.
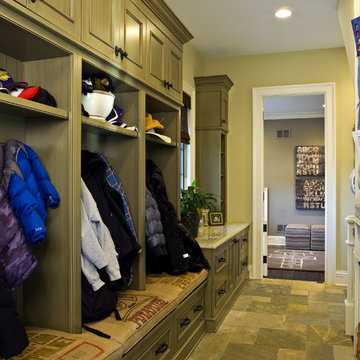
http://www.pickellbuilders.com. Cynthia Lynn photography.
Mud Room with Brookhaven Recessed Beaded Cabinet Doors and Lockers, golden white quartzite stone floors, and polished limegrass granite countertops.
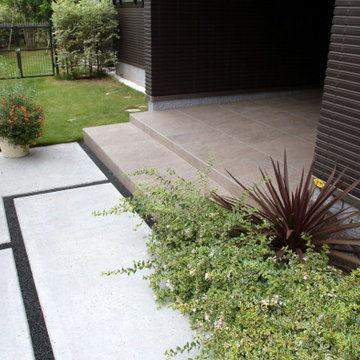
アプローチと玄関ポーチです。アプローチは型枠を使用してデザインしたコンクリートと自然石樹脂舗装の目地でコントラストをつけています。玄関ポーチは磁器タイル仕上げとし、階段の踏面はゆったりと広くするために60cm確保しています。
Aménagement d'une très grande entrée moderne avec un couloir, un mur noir, un sol en carrelage de porcelaine, un sol orange et du lambris.
Aménagement d'une très grande entrée moderne avec un couloir, un mur noir, un sol en carrelage de porcelaine, un sol orange et du lambris.
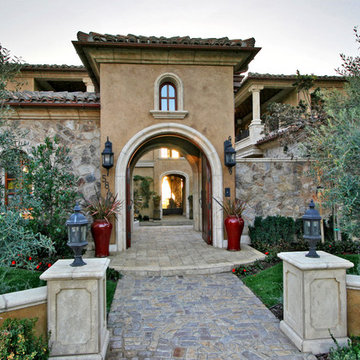
Entry to an Italian courtyard.
Réalisation d'une très grande porte d'entrée méditerranéenne avec une porte double, un mur marron, un sol en brique, une porte en bois brun et un sol gris.
Réalisation d'une très grande porte d'entrée méditerranéenne avec une porte double, un mur marron, un sol en brique, une porte en bois brun et un sol gris.
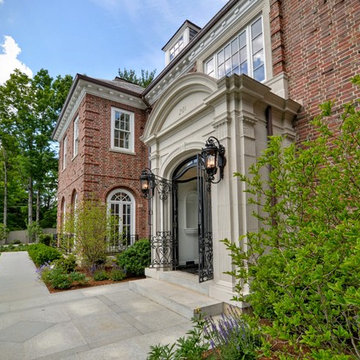
Aménagement d'une très grande porte d'entrée classique avec une porte double et une porte métallisée.
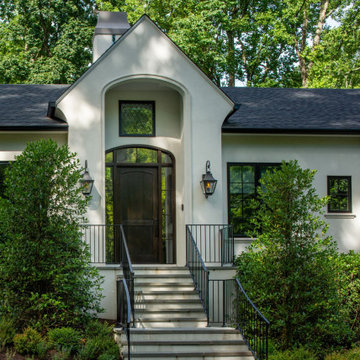
Inspired by the modern romanticism, blissful tranquility and harmonious elegance of Bobby McAlpine’s home designs, this custom home designed and built by Anthony Wilder Design/Build perfectly combines all these elements and more. With Southern charm and European flair, this new home was created through careful consideration of the needs of the multi-generational family who lives there.
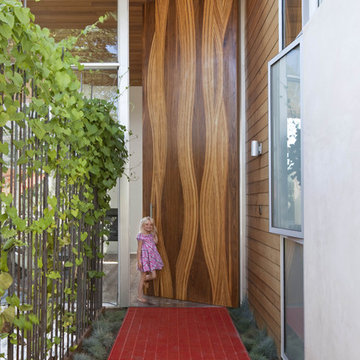
Art Gray
Aménagement d'une très grande porte d'entrée moderne avec une porte simple et une porte en bois brun.
Aménagement d'une très grande porte d'entrée moderne avec une porte simple et une porte en bois brun.

An in-law suite (on the left) was added to this home to comfortably accommodate the owners extended family. A separate entrance, full kitchen, one bedroom, full bath, and private outdoor patio provides a very comfortable additional living space for an extended stay. An additional bedroom for the main house occupies the second floor of this addition.

Exotic Asian-inspired Architecture Atlantic Ocean Manalapan Beach Ocean-to-Intracoastal
Tropical Foliage
Bamboo Landscaping
Old Malaysian Door
Natural Patina Finish
Natural Stone Slab Walkway Japanese Architecture Modern Award-winning Studio K Architects Pascal Liguori and son 561-320-3109 pascalliguoriandson.com
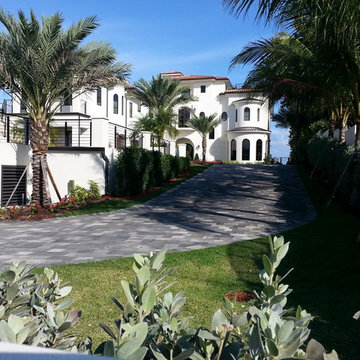
This transitional Mediterranean designed home features concrete roof tiles and a concrete interlocking paver driveway. The architecture was designed by The Benedict Group and the landscape architecture was done by David Bodker Associates.
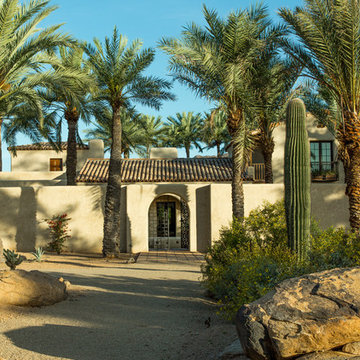
The residence is bathed in the emerging sunlight of an spring Arizona morning; a mix of existing and new date palm trees, Saguaros, Indian Fig, and other cacti stand guard in front of the main house. The front courtyard is surrounded by 8 foot tall stucco walls, pierced by an arch wrought iron gate fabricated solely with steel bar stock, to give the impression of quality and age. The handmade clay roof tiles of the main house are seen beyond, as are the second floor sleeping deck and wood framed balcony of second floor guest rooms. A decomposed granite driveway, and artfully placed boulders, complete the exterior impression of the home.
Architect: Gene Kniaz, Spiral Architects
General Contractor: Linthicum Custom Builders
Photo: Maureen Ryan Photography
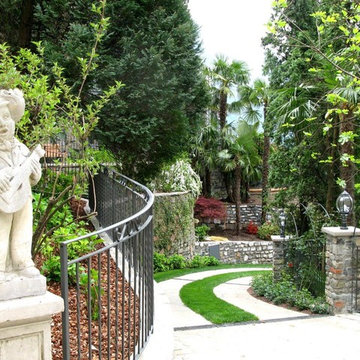
Elegant Entryway designs by Fratantoni Luxury Estates for your inspirational boards!
Follow us on Pinterest, Instagram, Twitter and Facebook for more inspirational photos!

Cette image montre une très grande entrée design avec un sol en calcaire, une porte double, une porte en bois foncé, un sol beige et un plafond en bois.
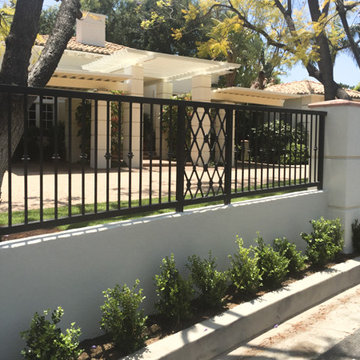
Two identical wide driveway gates for entry and exit from u-drive in front of home. Fenced entirety of the property. Intercom, cameras, secure mailbox. Photos by Yael Sirota

Family of the character of rice field.
In the surrounding is the countryside landscape, in a 53 yr old Japanese house of 80 tsubos,
the young couple and their children purchased it for residence and decided to renovate.
Making the new concept of living a new life in a 53 yr old Japanese house 53 years ago and continuing to the next generation, we can hope to harmonize between the good ancient things with new things and thought of a house that can interconnect the middle area.
First of all, we removed the part which was expanded and renovated in the 53 years of construction, returned to the original ricefield character style, and tried to insert new elements there.
The Original Japanese style room was made into a garden, and the edge side was made to be outside, adding external factors, creating a comfort of the space where various elements interweave.
The rich space was created by externalizing the interior and inserting new things while leaving the old stuff.
田の字の家
周囲には田園風景がひろがる築53年80坪の日本家屋。
若い夫婦と子が住居として日本家屋を購入しリノベーションをすることとなりました。
53年前の日本家屋を新しい生活の場として次の世代へ住み継がれていくことをコンセプトとし、古く良きモノと新しいモノとを調和させ、そこに中間領域を織り交ぜたような住宅はできないかと考えました。
まず築53年の中で増改築された部分を取り除き、本来の日本家屋の様式である田の字の空間に戻します。そこに必要な空間のボリュームを落とし込んでいきます。そうすることで、必要のない空間(余白の空間)が生まれます。そこに私たちは、外的要素を挿入していくことを試みました。
元々和室だったところを坪庭にしたり、縁側を外部に見立てたりすることで様々な要素が織り交ざりあう空間の心地よさを作り出しました。
昔からある素材を残しつつ空間を新しく作りなおし、そこに外部的要素を挿入することで
豊かな暮らしを生みだしています。
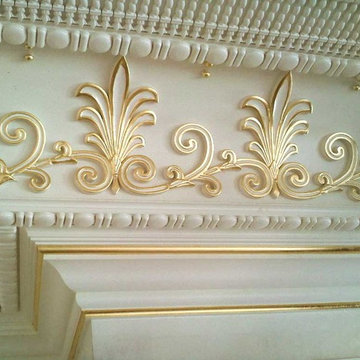
Detail of architectural gilding in 23K gold leaf in Grand Entry crown
Exemple d'un très grand hall d'entrée chic avec un mur blanc.
Exemple d'un très grand hall d'entrée chic avec un mur blanc.

A new arched entry was added at the original dining room location, to create an entry foyer off the main living room space. An exterior stairway (seen at left) leads to a rooftop terrace, with access to the former "Maid's Quarters", now a small yet charming guest bedroom.
Architect: Gene Kniaz, Spiral Architects;
General Contractor: Linthicum Custom Builders
Photo: Maureen Ryan Photography
Idées déco de très grandes entrées vertes
1
