Idées déco de très grandes salles de bain avec une douche à l'italienne
Trier par :
Budget
Trier par:Populaires du jour
121 - 140 sur 2 277 photos
1 sur 3
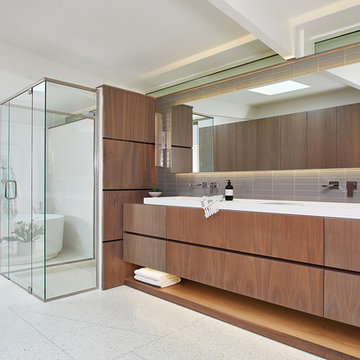
Aménagement d'une très grande salle de bain principale rétro en bois foncé avec un placard à porte plane, une baignoire indépendante, une douche à l'italienne, un carrelage gris, un carrelage métro, un mur blanc, sol en béton ciré, une grande vasque, un sol blanc, une cabine de douche à porte battante et un plan de toilette en bois.
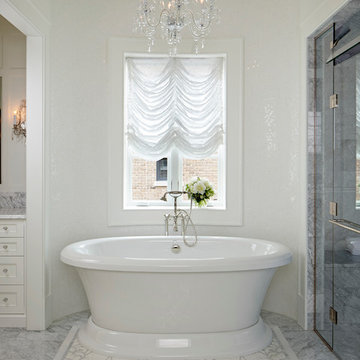
Rising amidst the grand homes of North Howe Street, this stately house has more than 6,600 SF. In total, the home has seven bedrooms, six full bathrooms and three powder rooms. Designed with an extra-wide floor plan (21'-2"), achieved through side-yard relief, and an attached garage achieved through rear-yard relief, it is a truly unique home in a truly stunning environment.
The centerpiece of the home is its dramatic, 11-foot-diameter circular stair that ascends four floors from the lower level to the roof decks where panoramic windows (and views) infuse the staircase and lower levels with natural light. Public areas include classically-proportioned living and dining rooms, designed in an open-plan concept with architectural distinction enabling them to function individually. A gourmet, eat-in kitchen opens to the home's great room and rear gardens and is connected via its own staircase to the lower level family room, mud room and attached 2-1/2 car, heated garage.
The second floor is a dedicated master floor, accessed by the main stair or the home's elevator. Features include a groin-vaulted ceiling; attached sun-room; private balcony; lavishly appointed master bath; tremendous closet space, including a 120 SF walk-in closet, and; an en-suite office. Four family bedrooms and three bathrooms are located on the third floor.
This home was sold early in its construction process.
Nathan Kirkman
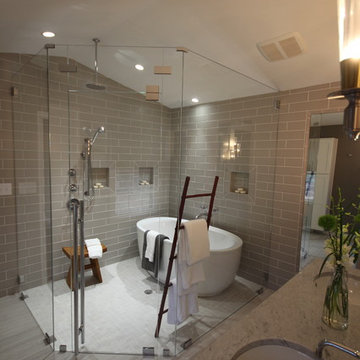
Mia Shower Doors photo of shower install project. Staging by Big Coat Productions for Episode 131 Love It or List It filmed in Raleigh NC
Idée de décoration pour une très grande salle de bain principale minimaliste avec un lavabo encastré, un placard à porte shaker, des portes de placard blanches, un plan de toilette en marbre, une baignoire indépendante, une douche à l'italienne, un carrelage gris, des carreaux de céramique, un mur gris et un sol en carrelage de porcelaine.
Idée de décoration pour une très grande salle de bain principale minimaliste avec un lavabo encastré, un placard à porte shaker, des portes de placard blanches, un plan de toilette en marbre, une baignoire indépendante, une douche à l'italienne, un carrelage gris, des carreaux de céramique, un mur gris et un sol en carrelage de porcelaine.
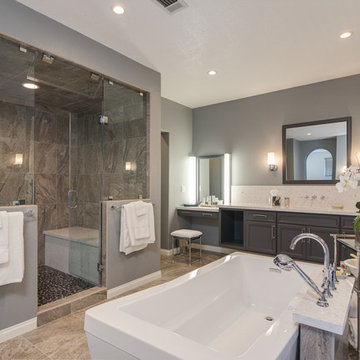
This luxurious master bathroom includes #isteamcontrols for ultimate shower comfort, a Schon Amelia #freestandingtub, and #iconbtubvalve system to enhance the bathroom experience.
This #modernbathroomremodel includes beautiful #starmarkmaplecornlinencabinets and linen cabinets that are both functional and stylish. The #sconcelighting throughout the bathroom enhances the relaxing tone and reflects elegantly off the grey paint.
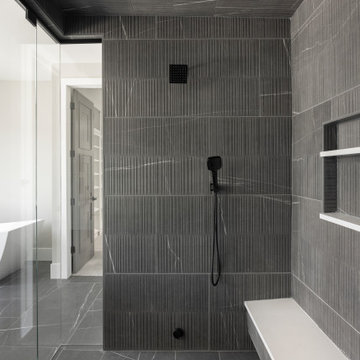
This primary bathroom is rife with luxe elements and textures!
Cette photo montre une très grande salle de bain principale tendance avec un placard à porte shaker, des portes de placard blanches, une baignoire indépendante, une douche à l'italienne, WC à poser, un carrelage gris, un mur gris, un sol en carrelage de porcelaine, un lavabo encastré, un plan de toilette en quartz modifié, un sol gris, une cabine de douche à porte battante, un plan de toilette blanc, des toilettes cachées, meuble double vasque, meuble-lavabo encastré et du lambris.
Cette photo montre une très grande salle de bain principale tendance avec un placard à porte shaker, des portes de placard blanches, une baignoire indépendante, une douche à l'italienne, WC à poser, un carrelage gris, un mur gris, un sol en carrelage de porcelaine, un lavabo encastré, un plan de toilette en quartz modifié, un sol gris, une cabine de douche à porte battante, un plan de toilette blanc, des toilettes cachées, meuble double vasque, meuble-lavabo encastré et du lambris.
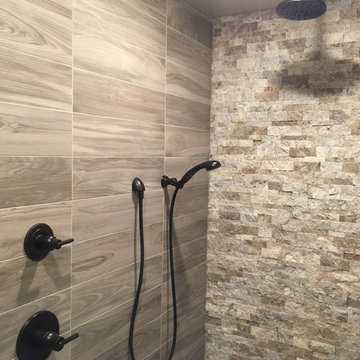
A rustic yet modern large Villa. Ski in ski out. Unique great room, master and powder bathrooms.
Réalisation d'une très grande salle de bain principale chalet avec un placard en trompe-l'oeil, des portes de placard grises, une douche à l'italienne, WC séparés, un carrelage gris, des carreaux de porcelaine, un mur gris, un sol en carrelage de porcelaine, une vasque, un plan de toilette en bois, un sol gris et aucune cabine.
Réalisation d'une très grande salle de bain principale chalet avec un placard en trompe-l'oeil, des portes de placard grises, une douche à l'italienne, WC séparés, un carrelage gris, des carreaux de porcelaine, un mur gris, un sol en carrelage de porcelaine, une vasque, un plan de toilette en bois, un sol gris et aucune cabine.
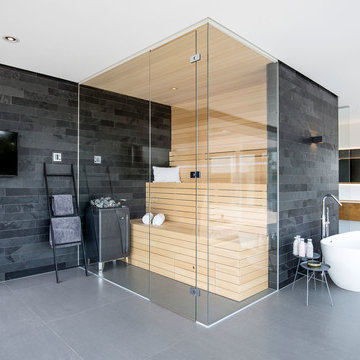
© Falko Wübbecke | falko-wuebbecke.de
Idée de décoration pour un très grand sauna asiatique avec un placard à porte vitrée, des portes de placard beiges, une baignoire indépendante, une douche à l'italienne, WC suspendus, un carrelage gris, un carrelage de pierre, un mur vert, un sol en carrelage de céramique, un plan vasque, un sol gris et aucune cabine.
Idée de décoration pour un très grand sauna asiatique avec un placard à porte vitrée, des portes de placard beiges, une baignoire indépendante, une douche à l'italienne, WC suspendus, un carrelage gris, un carrelage de pierre, un mur vert, un sol en carrelage de céramique, un plan vasque, un sol gris et aucune cabine.
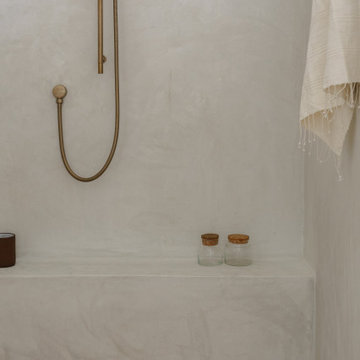
Exemple d'une très grande salle de bain principale bord de mer en bois clair avec un placard à porte shaker, une baignoire indépendante, une douche à l'italienne, WC à poser, un carrelage blanc, des carreaux de céramique, un mur blanc, tomettes au sol, un lavabo encastré, un plan de toilette en quartz modifié, un sol multicolore, une cabine de douche à porte battante, un plan de toilette blanc, un banc de douche, meuble double vasque et meuble-lavabo encastré.
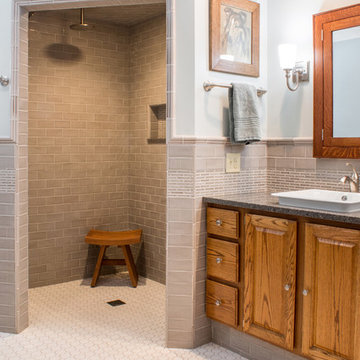
Our clients in Evergreen Country Club in Elkhorn, Wis. were ready for an upgraded bathroom when they reached out to us. They loved the large shower but wanted a more modern look with tile and a few upgrades that reminded them of their travels in Europe, like a towel warmer. This bathroom was originally designed for wheelchair accessibility and the current homeowner kept some of those features like a 36″ wide opening to the shower and shower floor that is level with the bathroom flooring. We also installed grab bars in the shower and near the toilet to assist them as they age comfortably in their home. Our clients couldn’t be more thrilled with this project and their new master bathroom retreat.
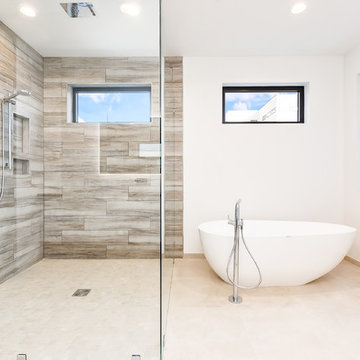
Aquabrass Cura Recessed showerhead with multi function rainhead; mist therapy, chromatherapy, and fully body soaking rain. Chromatherapy lights offer healing shades of green, red and blue.
Aquabrass Caicos freestanding tub is made of white stone resin in a durable glossy finish providing minimum maintenance.
Architect: Studio L - Robin Gates
Builder: CK Rogers
Designer: Erica Salmans
Photographer: Pilar Maesner
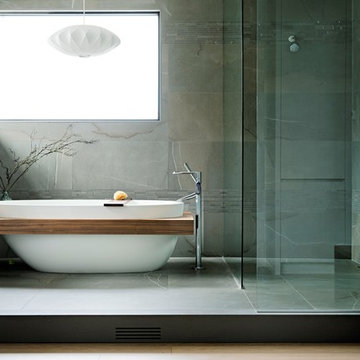
Réalisation d'une très grande salle de bain principale design avec un placard à porte plane, des portes de placard blanches, une baignoire indépendante, une douche à l'italienne, un carrelage gris, des carreaux de porcelaine, un sol en carrelage de porcelaine, un plan de toilette en quartz modifié, aucune cabine, un plan de toilette gris et un sol gris.
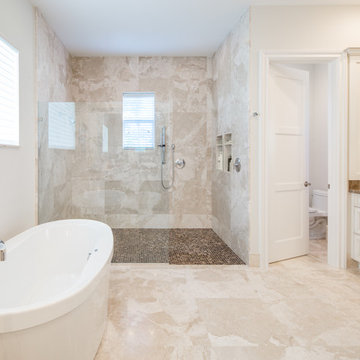
Elegant master bathroom with freestanding tub and tub filler. To get an idea of the scale of the shower, the door next to it is 8' tall. the shower could hold a large family!
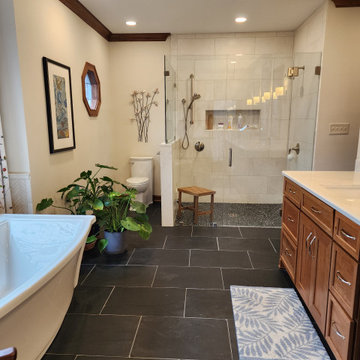
Love the shower now!!!
Cette photo montre une très grande salle de bain principale moderne en bois brun avec un placard à porte shaker, une baignoire indépendante, une douche à l'italienne, WC séparés, un mur beige, un sol en carrelage de céramique, un lavabo encastré, un plan de toilette en quartz modifié, un sol gris, une cabine de douche à porte battante, un plan de toilette beige, une niche, meuble simple vasque et meuble-lavabo encastré.
Cette photo montre une très grande salle de bain principale moderne en bois brun avec un placard à porte shaker, une baignoire indépendante, une douche à l'italienne, WC séparés, un mur beige, un sol en carrelage de céramique, un lavabo encastré, un plan de toilette en quartz modifié, un sol gris, une cabine de douche à porte battante, un plan de toilette beige, une niche, meuble simple vasque et meuble-lavabo encastré.
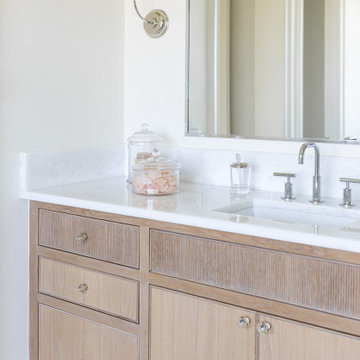
Experience this stunning new construction by Registry Homes in Woodway's newest custom home community, Tanglewood Estates. Appointed in a classic palette with a timeless appeal this home boasts an open floor plan for seamless entertaining & comfortable living. First floor amenities include dedicated study, formal dining, walk in pantry, owner's suite and guest suite. Second floor features all bedrooms complete with ensuite bathrooms, and a game room with bar. Conveniently located off Hwy 84 and in the Award-winning school district Midway ISD, this is your opportunity to own a home that combines the very best of location & design! Image is a 3D rendering representative photo of the proposed dwelling.
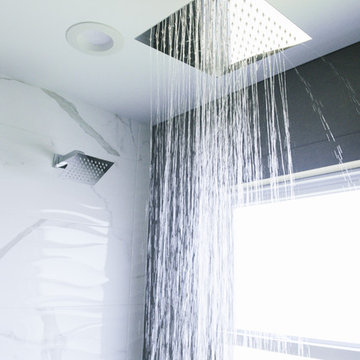
waterfall shower heads make every shower feel luxurious
Aménagement d'une très grande salle de bain principale contemporaine en bois clair avec un placard à porte plane, une douche à l'italienne, WC à poser, un carrelage blanc, des carreaux de porcelaine, un mur blanc, un sol en carrelage de porcelaine, un lavabo encastré, un sol gris, aucune cabine et un plan de toilette gris.
Aménagement d'une très grande salle de bain principale contemporaine en bois clair avec un placard à porte plane, une douche à l'italienne, WC à poser, un carrelage blanc, des carreaux de porcelaine, un mur blanc, un sol en carrelage de porcelaine, un lavabo encastré, un sol gris, aucune cabine et un plan de toilette gris.

Réalisation d'une très grande salle de bain principale minimaliste avec un placard à porte plane, des portes de placard grises, une douche à l'italienne, WC à poser, un carrelage gris, des carreaux de porcelaine, un mur blanc, un sol en carrelage de porcelaine, un lavabo encastré, un plan de toilette en marbre, un sol gris, une cabine de douche à porte battante, un plan de toilette blanc, des toilettes cachées, meuble double vasque, meuble-lavabo suspendu et un plafond voûté.
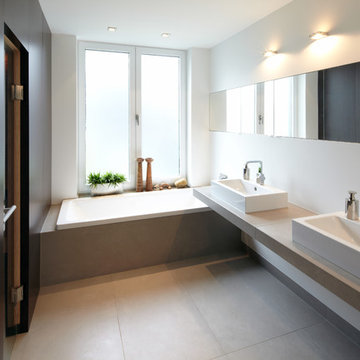
Foto: marcwinkel.de
Idées déco pour une très grande salle de bain principale contemporaine en bois foncé avec une baignoire posée, un mur blanc, une vasque, un placard à porte plane, une douche à l'italienne, WC suspendus, un carrelage gris, un carrelage de pierre, un sol gris et aucune cabine.
Idées déco pour une très grande salle de bain principale contemporaine en bois foncé avec une baignoire posée, un mur blanc, une vasque, un placard à porte plane, une douche à l'italienne, WC suspendus, un carrelage gris, un carrelage de pierre, un sol gris et aucune cabine.
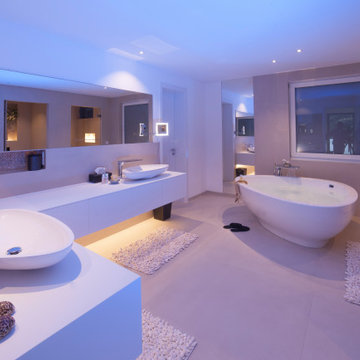
Wellnessbad im eigenen Zuhause
Sich in den eigenen vier Wänden der wohltuenden Atmosphäre eines Spa hinzugeben, ist der Traum vieler Hausherren. In diesem Fall hat Design by Torsten Müller aus Bad Honnef nähe Köln / Bonn diesen Traum verwirklicht und ein echtes Wellness-Paradies geschaffen.
In dem abgetrennten Duschbereich findet sich das BIG RAIN Regenpanel WATER MODULES von Dornbracht, das einen anregenden Schauer oder einen sanften Tropenregen genauso inszenieren kann, wie auch einen erfrischenden Sommerregen. Das Lichtdesign ist der Smart Home Installation zu verdanken, die individuelle Szenarien wahr werden lassen und kaum Wünsche offenlassen. Die fugenlose Waschtisch-Konstruktion ist aus dem Werkstoff Corian gefertigt und nach einem individuellen Maß hergestellt. Die freistehende Badewanne vom Designer Jean-Marie Massaud, in der lange Stunden voller Müßiggang möglich sind, stammt von AXOR.
Lassen Sie sich inspirieren und wagen Sie es, Ihren ganz persönlichen Wohlfühlraum von einer Wellness-Oase im eigenen Haus gemeinsam mit Design by Torsten Müller wahr werden zu lassen.
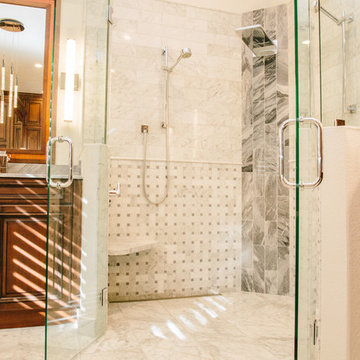
Detail showing zero threshold for shower - no curb aka curb less shower entry. Close up also shows the mirror trim matching the vanity finish with burled veneer detail that matches the burled veneer on the closet cabinetry.
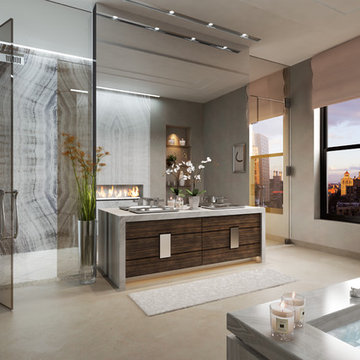
Interiors by SFA Design
Inspiration pour une très grande salle de bain principale design en bois foncé avec un placard à porte plane, un bain bouillonnant, une douche à l'italienne, un mur beige, un sol en vinyl, un lavabo posé, un carrelage gris, un carrelage blanc, des dalles de pierre, un plan de toilette en stéatite, un sol beige et une cabine de douche à porte battante.
Inspiration pour une très grande salle de bain principale design en bois foncé avec un placard à porte plane, un bain bouillonnant, une douche à l'italienne, un mur beige, un sol en vinyl, un lavabo posé, un carrelage gris, un carrelage blanc, des dalles de pierre, un plan de toilette en stéatite, un sol beige et une cabine de douche à porte battante.
Idées déco de très grandes salles de bain avec une douche à l'italienne
7