Idées déco de très grandes salles de bain avec une douche à l'italienne
Trier par :
Budget
Trier par:Populaires du jour
81 - 100 sur 2 273 photos
1 sur 3
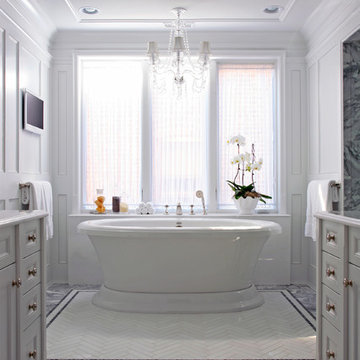
This brick and limestone, 6,000-square-foot residence exemplifies understated elegance. Located in the award-wining Blaine School District and within close proximity to the Southport Corridor, this is city living at its finest!
The foyer, with herringbone wood floors, leads to a dramatic, hand-milled oval staircase; an architectural element that allows sunlight to cascade down from skylights and to filter throughout the house. The floor plan has stately-proportioned rooms and includes formal Living and Dining Rooms; an expansive, eat-in, gourmet Kitchen/Great Room; four bedrooms on the second level with three additional bedrooms and a Family Room on the lower level; a Penthouse Playroom leading to a roof-top deck and green roof; and an attached, heated 3-car garage. Additional features include hardwood flooring throughout the main level and upper two floors; sophisticated architectural detailing throughout the house including coffered ceiling details, barrel and groin vaulted ceilings; painted, glazed and wood paneling; laundry rooms on the bedroom level and on the lower level; five fireplaces, including one outdoors; and HD Video, Audio and Surround Sound pre-wire distribution through the house and grounds. The home also features extensively landscaped exterior spaces, designed by Prassas Landscape Studio.
This home went under contract within 90 days during the Great Recession.
Featured in Chicago Magazine: http://goo.gl/Gl8lRm
Jim Yochum
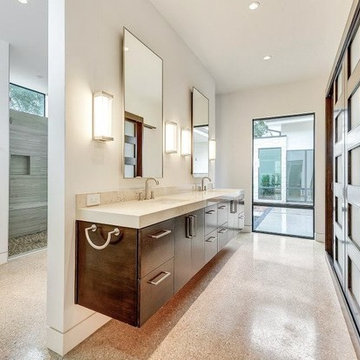
Quartz Countertops Dallas, Texas by Texas Counter Fitters
Cette photo montre une très grande salle de bain moderne pour enfant avec un lavabo encastré, un plan de toilette en quartz modifié, une baignoire sur pieds, une douche à l'italienne, des carreaux de béton, un mur beige et sol en béton ciré.
Cette photo montre une très grande salle de bain moderne pour enfant avec un lavabo encastré, un plan de toilette en quartz modifié, une baignoire sur pieds, une douche à l'italienne, des carreaux de béton, un mur beige et sol en béton ciré.
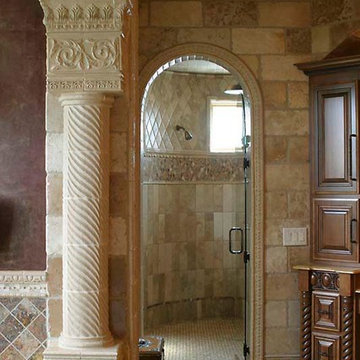
Master Bathroom. The Sater Design Collection's luxury, Tuscan home plan "Fiorentino" (Plan #6910). saterdesign.com
Exemple d'une très grande salle de bain principale méditerranéenne en bois foncé avec un lavabo encastré, un placard avec porte à panneau surélevé, un plan de toilette en granite, une baignoire posée, une douche à l'italienne, un carrelage beige, un carrelage de pierre, un mur beige et un sol en travertin.
Exemple d'une très grande salle de bain principale méditerranéenne en bois foncé avec un lavabo encastré, un placard avec porte à panneau surélevé, un plan de toilette en granite, une baignoire posée, une douche à l'italienne, un carrelage beige, un carrelage de pierre, un mur beige et un sol en travertin.

Idées déco pour une très grande salle de bain principale et grise et blanche moderne avec un placard en trompe-l'oeil, des portes de placard blanches, une baignoire indépendante, une douche à l'italienne, tous types de WC, un carrelage multicolore, un mur blanc, un sol en carrelage de céramique, un lavabo suspendu, un plan de toilette en stéatite, un sol multicolore, aucune cabine, un plan de toilette blanc, des toilettes cachées, meuble double vasque, meuble-lavabo suspendu, différents designs de plafond et différents habillages de murs.
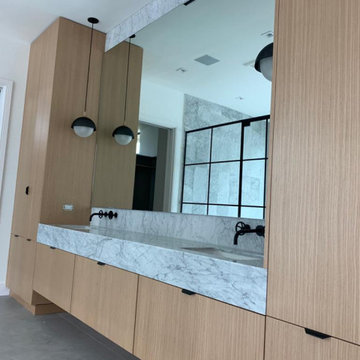
Custom floating master bathroom mirror
Idée de décoration pour une très grande salle de bain principale minimaliste en bois clair avec une douche à l'italienne, un mur blanc, un sol gris, une cabine de douche à porte battante, meuble double vasque et meuble-lavabo suspendu.
Idée de décoration pour une très grande salle de bain principale minimaliste en bois clair avec une douche à l'italienne, un mur blanc, un sol gris, une cabine de douche à porte battante, meuble double vasque et meuble-lavabo suspendu.
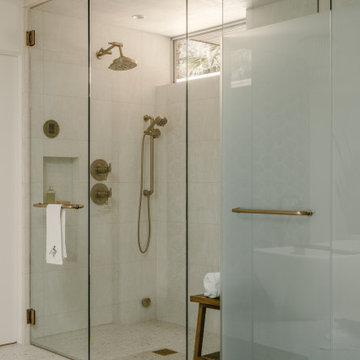
Steam shower and water closet meld together seamlessly through the custom glass door and tile design. The terrazzo looking porcelain tile with the curbless entry creates a seamless transition, and the transom window in the shower, not only allows for fresh air, but also provides mountain views from both the shower and the water closet.
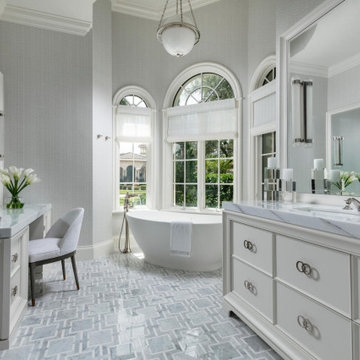
This Naples home was the typical Florida Tuscan Home design, our goal was to modernize the design with cleaner lines but keeping the Traditional Moulding elements throughout the home. This is a great example of how to de-tuscanize your home.
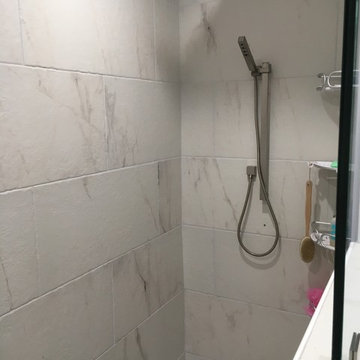
All Tile master Bath Shower
Aménagement d'une très grande salle de bain principale contemporaine avec un placard à porte plane, des portes de placard blanches, un bain bouillonnant, une douche à l'italienne, un bidet, un carrelage blanc, des carreaux de céramique, un mur multicolore, un sol en carrelage de céramique, un lavabo encastré, un plan de toilette en quartz, un sol multicolore, aucune cabine et un plan de toilette blanc.
Aménagement d'une très grande salle de bain principale contemporaine avec un placard à porte plane, des portes de placard blanches, un bain bouillonnant, une douche à l'italienne, un bidet, un carrelage blanc, des carreaux de céramique, un mur multicolore, un sol en carrelage de céramique, un lavabo encastré, un plan de toilette en quartz, un sol multicolore, aucune cabine et un plan de toilette blanc.
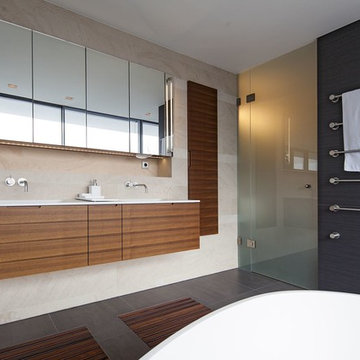
Waschtisch mit Spiegelschrank und Laminam Wandverkleidung
Idées déco pour une très grande salle de bain moderne en bois foncé avec un placard à porte plane, une baignoire indépendante, une douche à l'italienne, du carrelage en pierre calcaire, un sol en calcaire, un lavabo posé, un plan de toilette en surface solide, un sol noir, aucune cabine, un plan de toilette blanc, meuble double vasque et meuble-lavabo suspendu.
Idées déco pour une très grande salle de bain moderne en bois foncé avec un placard à porte plane, une baignoire indépendante, une douche à l'italienne, du carrelage en pierre calcaire, un sol en calcaire, un lavabo posé, un plan de toilette en surface solide, un sol noir, aucune cabine, un plan de toilette blanc, meuble double vasque et meuble-lavabo suspendu.
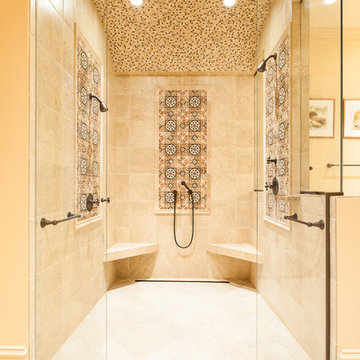
Tanya Boggs Photography
Cette photo montre une très grande salle de bain principale chic en bois clair avec un placard à porte plane, un plan de toilette en granite, une douche à l'italienne, un carrelage beige, mosaïque, un mur beige et un sol en carrelage de porcelaine.
Cette photo montre une très grande salle de bain principale chic en bois clair avec un placard à porte plane, un plan de toilette en granite, une douche à l'italienne, un carrelage beige, mosaïque, un mur beige et un sol en carrelage de porcelaine.
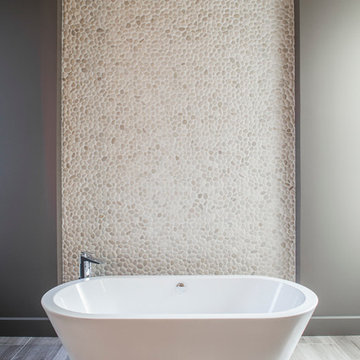
Fine Focus Photography
Aménagement d'une très grande salle de bain principale contemporaine en bois foncé avec un placard à porte plane, une baignoire indépendante, une douche à l'italienne, un carrelage multicolore, mosaïque, un mur blanc, un sol en carrelage de porcelaine, un lavabo encastré, un plan de toilette en quartz modifié, un sol beige, une cabine de douche à porte battante et un plan de toilette blanc.
Aménagement d'une très grande salle de bain principale contemporaine en bois foncé avec un placard à porte plane, une baignoire indépendante, une douche à l'italienne, un carrelage multicolore, mosaïque, un mur blanc, un sol en carrelage de porcelaine, un lavabo encastré, un plan de toilette en quartz modifié, un sol beige, une cabine de douche à porte battante et un plan de toilette blanc.
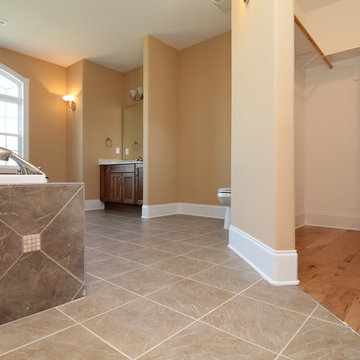
Strategically placed walls provide privacy around the wheelchair accessible toilet area. The master closet entrance is also doorless and curbless. By accessible home builder Stanton Homes.

This Modern Multi-Level Home Boasts Master & Guest Suites on The Main Level + Den + Entertainment Room + Exercise Room with 2 Suites Upstairs as Well as Blended Indoor/Outdoor Living with 14ft Tall Coffered Box Beam Ceilings!
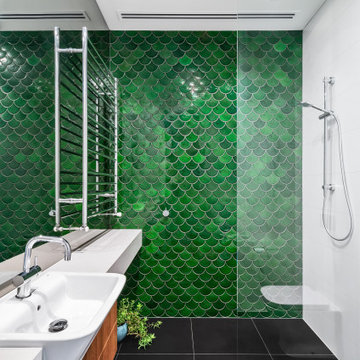
Boulevard House is an expansive, light filled home for a young family to grow into. It’s located on a steep site in Ivanhoe, Melbourne. The home takes advantage of a beautiful northern aspect, along with stunning views to trees along the Yarra River, and to the city beyond. Two east-west pavilions, linked by a central circulation core, use passive solar design principles to allow all rooms in the house to take advantage of north sun and cross ventilation, while creating private garden areas and allowing for beautiful views.
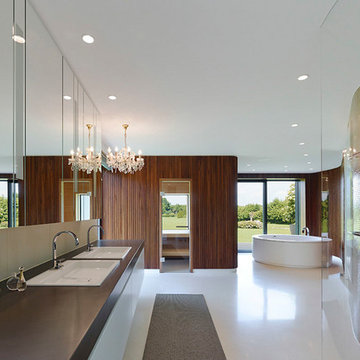
Photography: Zooey Braun Roemerstr. 51, Stuttgart, T +49 (0)711 6400361, zooey@zooeybraun.de
Idées déco pour un très grand sauna contemporain avec un placard à porte plane, des portes de placard blanches, une douche à l'italienne, un lavabo posé, une baignoire indépendante, un sol blanc, un mur marron et aucune cabine.
Idées déco pour un très grand sauna contemporain avec un placard à porte plane, des portes de placard blanches, une douche à l'italienne, un lavabo posé, une baignoire indépendante, un sol blanc, un mur marron et aucune cabine.
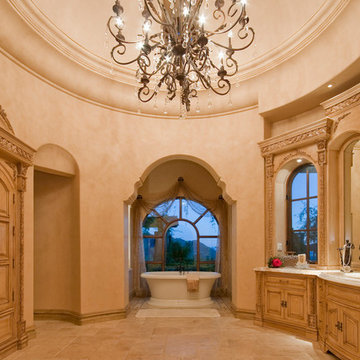
We love this stunning master bathroom with its dome ceiling, curved vanity, and marble floors.
Inspiration pour une très grande salle de bain méditerranéenne pour enfant avec un placard en trompe-l'oeil, des portes de placard beiges, une douche à l'italienne, WC à poser, un carrelage beige, un carrelage de pierre, un mur beige, un sol en travertin, un lavabo posé et un plan de toilette en granite.
Inspiration pour une très grande salle de bain méditerranéenne pour enfant avec un placard en trompe-l'oeil, des portes de placard beiges, une douche à l'italienne, WC à poser, un carrelage beige, un carrelage de pierre, un mur beige, un sol en travertin, un lavabo posé et un plan de toilette en granite.
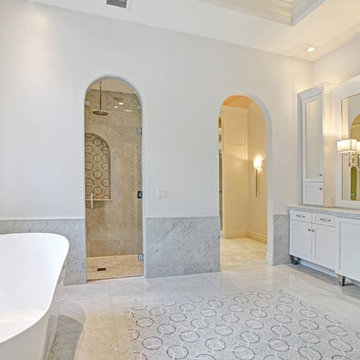
Hidden next to the fairways of The Bears Club in Jupiter Florida, this classic 8,200 square foot Mediterranean estate is complete with contemporary flare. Custom built for our client, this home is comprised of all the essentials including five bedrooms, six full baths in addition to two half baths, grand room featuring a marble fireplace, dining room adjacent to a large wine room, family room overlooking the loggia and pool as well as a master wing complete with separate his and her closets and bathrooms.
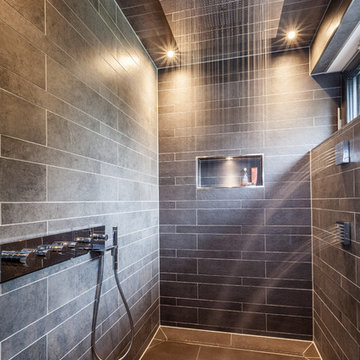
Altes Wohnhaus von 1947 neu interpretiert
©Jannis Wiebusch
Aménagement d'une très grande salle d'eau contemporaine avec une douche à l'italienne, un mur gris et un carrelage gris.
Aménagement d'une très grande salle d'eau contemporaine avec une douche à l'italienne, un mur gris et un carrelage gris.
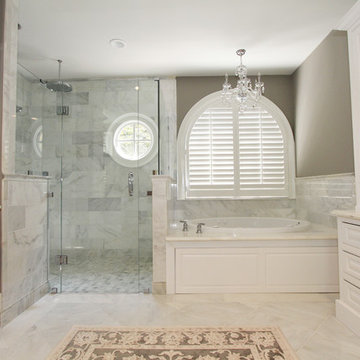
Master Bathroom with white marble tile, hex tile in the shower, frameless glass enclosure, chrome fixtures, pivot mirrors, mti bathtub, custom vanities and towers, chandelier over tub, curbless shower with hidden shower drain. Atlanta Bathroom
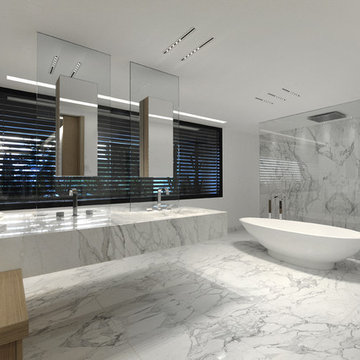
serge Brison
Inspiration pour une très grande salle de bain principale design avec un lavabo intégré, une baignoire indépendante, une douche à l'italienne, un mur blanc, un carrelage blanc, un carrelage gris et un sol en marbre.
Inspiration pour une très grande salle de bain principale design avec un lavabo intégré, une baignoire indépendante, une douche à l'italienne, un mur blanc, un carrelage blanc, un carrelage gris et un sol en marbre.
Idées déco de très grandes salles de bain avec une douche à l'italienne
5