Idées déco de très grandes salles de bain jaunes
Trier par :
Budget
Trier par:Populaires du jour
1 - 20 sur 163 photos
1 sur 3

Master bathroom reconfigured into a calming 2nd floor oasis with adjoining guest bedroom transforming into a large closet and dressing room. New hardwood flooring and sage green walls warm this soft grey and white pallet.
After Photos by: 8183 Studio
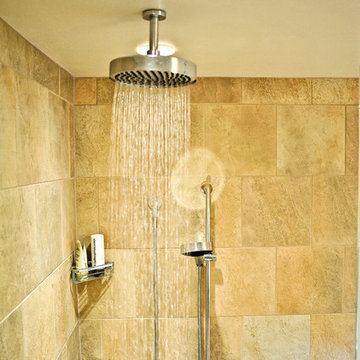
Matching shower accessories enhance the beauty of this master shower.
Inspiration pour une très grande salle de bain principale design avec une douche double, un carrelage multicolore et un carrelage de pierre.
Inspiration pour une très grande salle de bain principale design avec une douche double, un carrelage multicolore et un carrelage de pierre.

Custom Luxury Bathrooms by Fratantoni Interior Designers!!
Follow us on Pinterest, Twitter, Instagram and Facebook for more inspiring photos!!
Inspiration pour une très grande salle d'eau victorienne en bois clair avec une vasque, mosaïque, un carrelage beige, un mur beige, un sol en travertin, un plan de toilette en quartz modifié et un placard avec porte à panneau encastré.
Inspiration pour une très grande salle d'eau victorienne en bois clair avec une vasque, mosaïque, un carrelage beige, un mur beige, un sol en travertin, un plan de toilette en quartz modifié et un placard avec porte à panneau encastré.
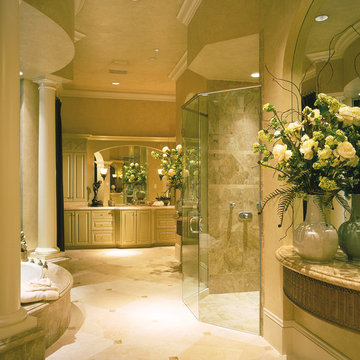
The Sater Design Collection's luxury, Contemporary, Mediterranean home plan "Molina" (Plan #6931). http://saterdesign.com/product/molina/
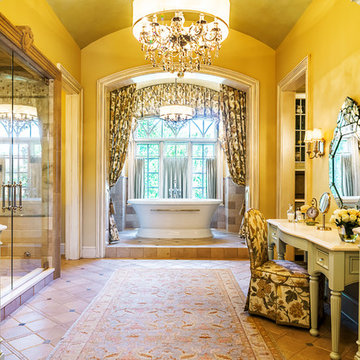
Idées déco pour une très grande douche en alcôve principale classique en bois clair avec un carrelage beige, un mur jaune, un sol en carrelage de porcelaine, un plan de toilette en marbre, une baignoire indépendante, une cabine de douche à porte battante et un placard à porte affleurante.
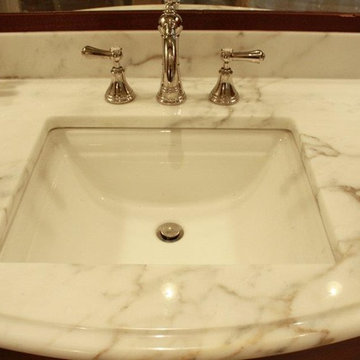
Counters: Calcatta Gold (marble)
Idée de décoration pour une très grande salle de bain principale tradition avec un lavabo encastré et un plan de toilette en marbre.
Idée de décoration pour une très grande salle de bain principale tradition avec un lavabo encastré et un plan de toilette en marbre.
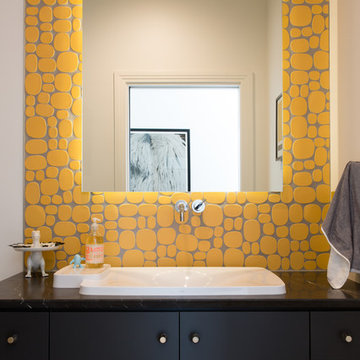
The North bathroom features Rex Roy Studio solar yellow ceramic tile by Modwalls, a custom vanity, marble countertop with knife-edge detail, and Axor Bouroullec faucets.
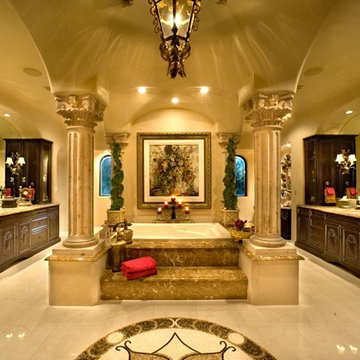
Custom luxury villa by Fratantoni Luxury Estates.
Follow us on Facebook, Twitter, Pinterest and Instagram for more inspiring photos!
Cette photo montre une très grande salle de bain principale méditerranéenne en bois foncé avec un bain bouillonnant, un carrelage beige, un mur beige, un sol en carrelage de céramique, un placard en trompe-l'oeil, une douche double, WC à poser, des dalles de pierre, un lavabo intégré et un plan de toilette en granite.
Cette photo montre une très grande salle de bain principale méditerranéenne en bois foncé avec un bain bouillonnant, un carrelage beige, un mur beige, un sol en carrelage de céramique, un placard en trompe-l'oeil, une douche double, WC à poser, des dalles de pierre, un lavabo intégré et un plan de toilette en granite.
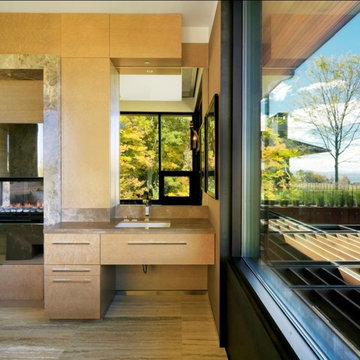
Exemple d'une très grande salle de bain principale montagne avec un placard à porte plane, des portes de placard marrons, une baignoire posée, une douche d'angle, WC séparés, un sol en bois brun, un lavabo encastré et aucune cabine.
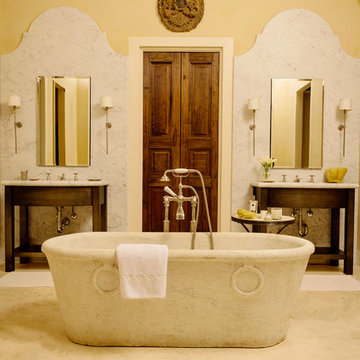
Master Bath. Tuscan Villa-inspired home in Nashville | Architect: Brian O’Keefe Architect, P.C. | Interior Designer: Mary Spalding | Photographer: Alan Clark
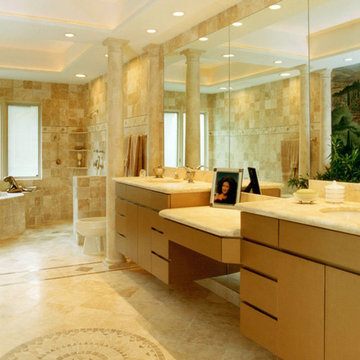
Bathroom remodel by Philip Rudick, Architect. Urban Kitchens and Baths, Austin, Texas. Features include open plan, barrier free design, wheel chair accessible, floating vanity, walk in door less shower, inlaid mosaic floor tiles, integrated large scale mirrors, bidet as bonus fixture, sitting area and dressing room (not shown), stone columns, painted mural reflected in vanity mirror, linear low voltage ambient lighting in raised ceiling cove.
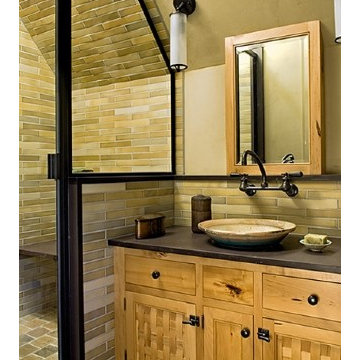
Photography by Rob Karosis
Idées déco pour une très grande douche en alcôve principale montagne en bois clair avec une vasque, un placard en trompe-l'oeil, un plan de toilette en calcaire, un carrelage marron, des carreaux de céramique, un mur marron, un sol en carrelage de céramique, un sol marron et une cabine de douche à porte battante.
Idées déco pour une très grande douche en alcôve principale montagne en bois clair avec une vasque, un placard en trompe-l'oeil, un plan de toilette en calcaire, un carrelage marron, des carreaux de céramique, un mur marron, un sol en carrelage de céramique, un sol marron et une cabine de douche à porte battante.
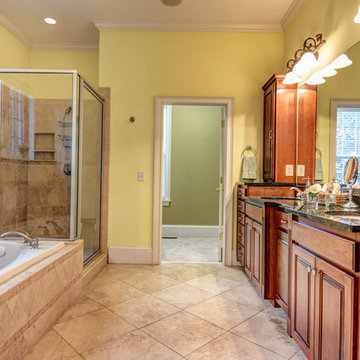
Jason Andre, Unique Media and Design
Aménagement d'une très grande salle de bain principale bord de mer.
Aménagement d'une très grande salle de bain principale bord de mer.

Carlos Yagüe para MASFOTOGENICA FOTOGRAFÍA
Aménagement d'une très grande salle de bain principale contemporaine avec des portes de placard noires, une douche à l'italienne, un carrelage noir, des carreaux de céramique, un mur noir, un sol en carrelage de céramique, une vasque, un bain bouillonnant, un plan de toilette en bois, un sol noir, un plan de toilette noir et un placard à porte plane.
Aménagement d'une très grande salle de bain principale contemporaine avec des portes de placard noires, une douche à l'italienne, un carrelage noir, des carreaux de céramique, un mur noir, un sol en carrelage de céramique, une vasque, un bain bouillonnant, un plan de toilette en bois, un sol noir, un plan de toilette noir et un placard à porte plane.
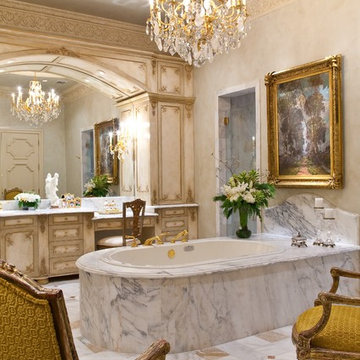
Bathing in this great room would be like experiencing an Impressionist painting! We imitated the cabinets of the Paris Ritz Carlton for the vanity with marbled panels and gilded cartouches, and delicately colorwashed the walls and ceiling for an affirming atmosphere of romance & beauty! Photo by the great Dan Piassick!
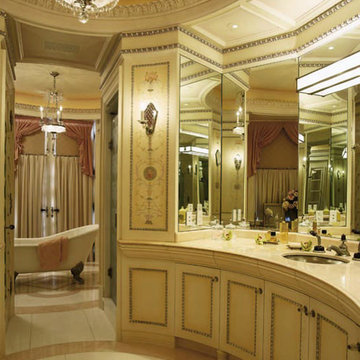
Cette image montre une très grande salle de bain principale traditionnelle avec une baignoire sur pieds, un mur multicolore et un sol en marbre.
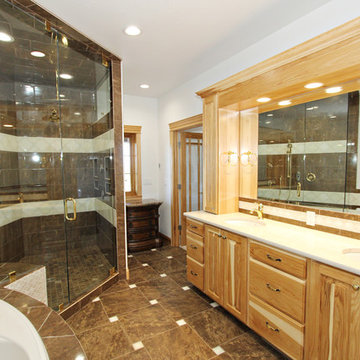
Lisa Brown
Aménagement d'une très grande salle de bain classique en bois clair avec un placard avec porte à panneau surélevé, une baignoire d'angle, une douche à l'italienne, WC à poser, un carrelage beige, des carreaux de céramique, un mur blanc, un sol en carrelage de céramique, un lavabo encastré et un plan de toilette en granite.
Aménagement d'une très grande salle de bain classique en bois clair avec un placard avec porte à panneau surélevé, une baignoire d'angle, une douche à l'italienne, WC à poser, un carrelage beige, des carreaux de céramique, un mur blanc, un sol en carrelage de céramique, un lavabo encastré et un plan de toilette en granite.
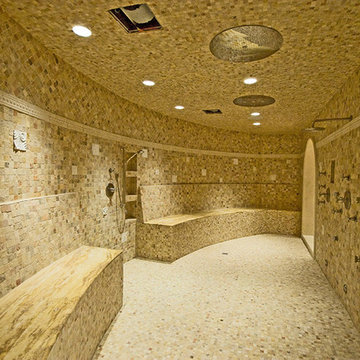
R D ZINE LLC
Idées déco pour une très grande salle de bain classique avec un carrelage marron et un mur beige.
Idées déco pour une très grande salle de bain classique avec un carrelage marron et un mur beige.
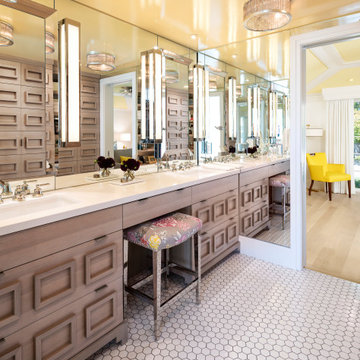
Réalisation d'une très grande salle de bain principale tradition avec des portes de placard beiges, un sol en carrelage de porcelaine, un lavabo encastré, un sol blanc et un plan de toilette blanc.
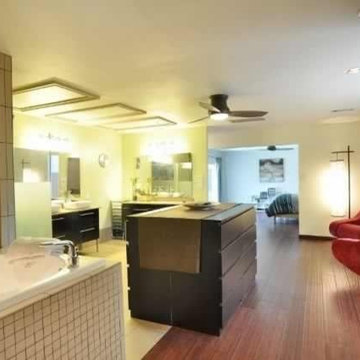
View from the closet. Left is the bathroom. Right is the sitting room. Center is the entrance to the bedroom.
Open spa concept master bathroom, closet and sitting room. Japanese style soaking tub allows good use of space and up right sitting for reading and wine sipping! Easily hop from the shower to the tub.
Idées déco de très grandes salles de bain jaunes
1