Idées déco de très grands salons avec tous types de manteaux de cheminée
Trier par :
Budget
Trier par:Populaires du jour
181 - 200 sur 10 755 photos
1 sur 3
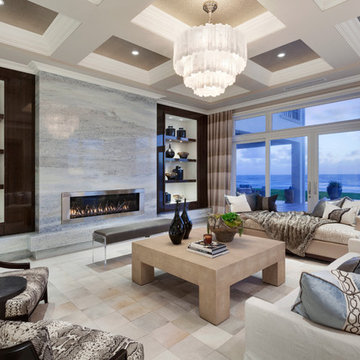
Ed Butera
Idée de décoration pour un très grand salon design ouvert avec une salle de réception, un mur beige, aucun téléviseur, une cheminée ribbon, un manteau de cheminée en métal et éclairage.
Idée de décoration pour un très grand salon design ouvert avec une salle de réception, un mur beige, aucun téléviseur, une cheminée ribbon, un manteau de cheminée en métal et éclairage.
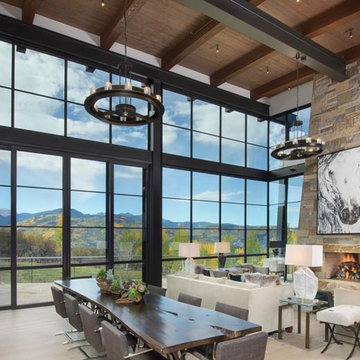
Ric Stovall
Aménagement d'un très grand salon contemporain ouvert avec parquet clair, une cheminée standard, un manteau de cheminée en pierre, un téléviseur fixé au mur et éclairage.
Aménagement d'un très grand salon contemporain ouvert avec parquet clair, une cheminée standard, un manteau de cheminée en pierre, un téléviseur fixé au mur et éclairage.
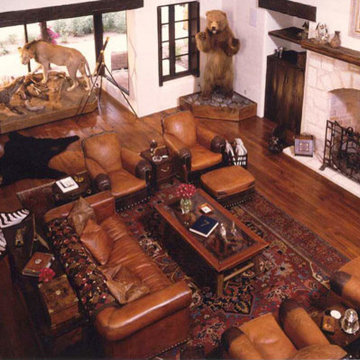
Idée de décoration pour un très grand salon méditerranéen ouvert avec un bar de salon, un mur blanc, un sol en bois brun, une cheminée standard et un manteau de cheminée en pierre.
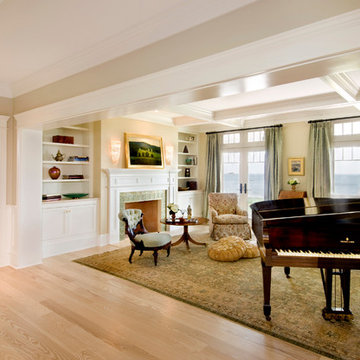
Contractor: Windover Construction, LLC
Photographer: Shelly Harrison Photography
Inspiration pour un très grand salon traditionnel ouvert avec une salle de musique, un mur beige, parquet clair, une cheminée standard, un manteau de cheminée en plâtre et aucun téléviseur.
Inspiration pour un très grand salon traditionnel ouvert avec une salle de musique, un mur beige, parquet clair, une cheminée standard, un manteau de cheminée en plâtre et aucun téléviseur.
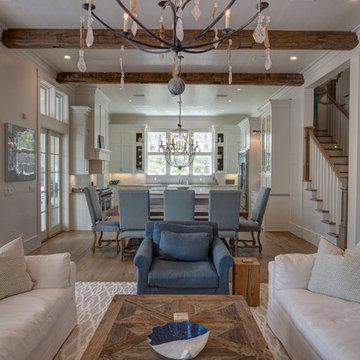
Soft color palette with white, blues and greens gives this home the perfect setting for relaxing at the beach! Low Country Lighting and Darlana Lanterns are the perfect combination expanding this Great Room! Construction by Borges Brooks Builders and Photography by Fletcher Isaacs.

The full-height drywall fireplace incorporates a 150-year-old reclaimed hand-hewn beam for the mantle. The clean and simple gas fireplace design was inspired by a Swedish farmhouse and became the focal point of the modern farmhouse great room.

Before the renovation, this 17th century farmhouse was a rabbit warren of small dark rooms with low ceilings. A new owner wanted to keep the character but modernize the house, so CTA obliged, transforming the house completely. The family room, a large but very low ceiling room, was radically transformed by removing the ceiling to expose the roof structure above and rebuilding a more open new stair; the exposed beams were salvaged from an historic barn elsewhere on the property. The kitchen was moved to the former Dining Room, and also opened up to show the vaulted roof. The mud room and laundry were rebuilt to connect the farmhouse to a Barn (See “Net Zero Barn” project), also using salvaged timbers. Original wide plank pine floors were carefully numbered, replaced, and matched where needed. Historic rooms in the front of the house were carefully restored and upgraded, and new bathrooms and other amenities inserted where possible. The project is also a net zero energy project, with solar panels, super insulated walls, and triple glazed windows. CTA also assisted the owner with selecting all interior finishes, furniture, and fixtures. This project won “Best in Massachusetts” at the 2019 International Interior Design Association and was the 2020 Recipient of a Design Citation by the Boston Society of Architects.
Photography by Nat Rea

Réalisation d'un très grand salon minimaliste ouvert avec un mur blanc, un sol en carrelage de céramique, cheminée suspendue, un manteau de cheminée en carrelage, un téléviseur fixé au mur, un sol blanc et du papier peint.

This large gated estate includes one of the original Ross cottages that served as a summer home for people escaping San Francisco's fog. We took the main residence built in 1941 and updated it to the current standards of 2020 while keeping the cottage as a guest house. A massive remodel in 1995 created a classic white kitchen. To add color and whimsy, we installed window treatments fabricated from a Josef Frank citrus print combined with modern furnishings. Throughout the interiors, foliate and floral patterned fabrics and wall coverings blur the inside and outside worlds.
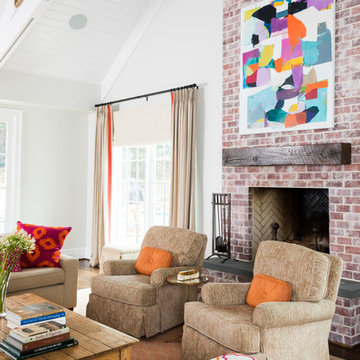
Laura Negri Childers
Réalisation d'un très grand salon tradition ouvert avec parquet foncé, une cheminée standard, un manteau de cheminée en brique, un sol marron et un mur gris.
Réalisation d'un très grand salon tradition ouvert avec parquet foncé, une cheminée standard, un manteau de cheminée en brique, un sol marron et un mur gris.
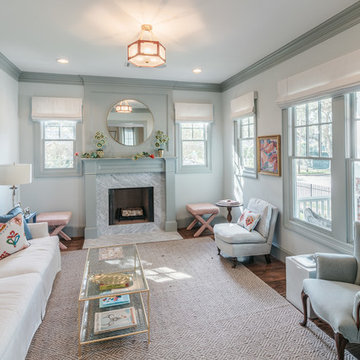
Exemple d'un très grand salon craftsman ouvert avec une salle de réception, un mur gris, un sol en bois brun, une cheminée standard, un manteau de cheminée en bois et un sol marron.

Exemple d'un très grand salon mansardé ou avec mezzanine moderne avec une salle de réception, un mur blanc, un sol en linoléum, une cheminée double-face, un manteau de cheminée en béton, aucun téléviseur et un sol gris.
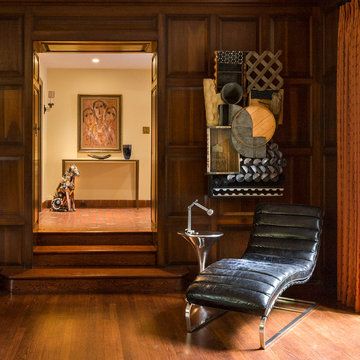
Aménagement d'un très grand salon classique fermé avec une salle de musique, un mur marron, parquet foncé, une cheminée standard et un manteau de cheminée en pierre.
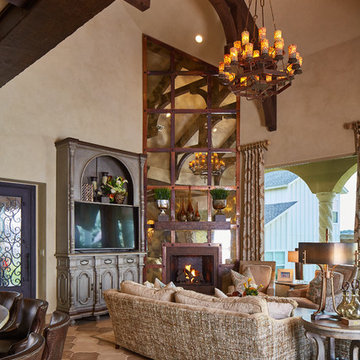
Aménagement d'un très grand salon méditerranéen ouvert avec une salle de réception, un mur beige, un sol en carrelage de céramique, une cheminée d'angle, un manteau de cheminée en carrelage et un téléviseur encastré.
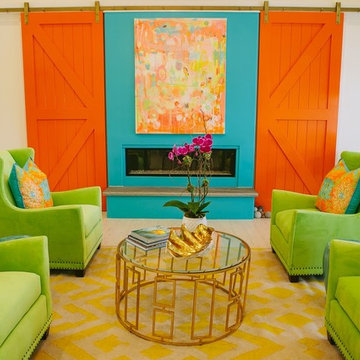
Cette photo montre un très grand salon bord de mer ouvert avec une salle de réception, un mur blanc, parquet clair, une cheminée ribbon, un manteau de cheminée en béton et aucun téléviseur.
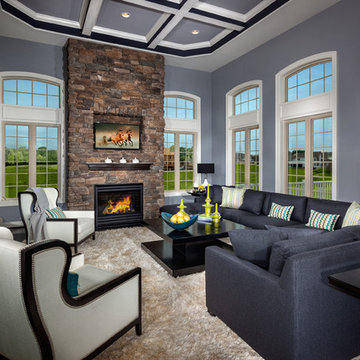
Home design by Camberley Homes
Interior Merchandising by Model Home Interiors
Idées déco pour un très grand salon classique ouvert avec un mur bleu, une cheminée standard, un manteau de cheminée en pierre et un téléviseur encastré.
Idées déco pour un très grand salon classique ouvert avec un mur bleu, une cheminée standard, un manteau de cheminée en pierre et un téléviseur encastré.
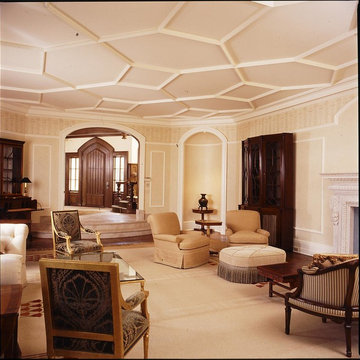
The ceiling is made of an angular moulding cut and fitted to a geometric pattern. There are painted casings and applied moulding throughout the room.
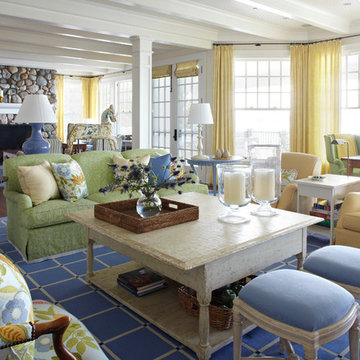
Photography by: Werner Straube
Inspiration pour un très grand salon marin avec un mur blanc et un manteau de cheminée en pierre.
Inspiration pour un très grand salon marin avec un mur blanc et un manteau de cheminée en pierre.
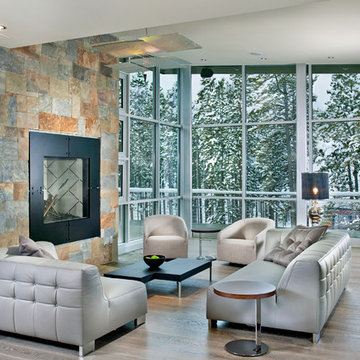
Level Three: The living room's fireplace, housed within a 12-foot-wide by 13-foot-high fireplace mass clad in mountain ash stone, creates a dramatic focal point in the room. Seating is designed to be flexible and comfortable, maintaining open spaces to enable clear views of nature through the windows.
Photograph © Darren Edwards, San Diego
Idées déco de très grands salons avec tous types de manteaux de cheminée
10
