Idées déco de très grands sous-sols avec un mur noir
Trier par :
Budget
Trier par:Populaires du jour
1 - 16 sur 16 photos
1 sur 3
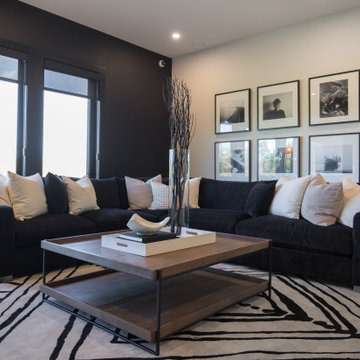
It is always a pleasure helping with the Hospital Home Lottery! These homes are large and allow us to be creative and try new things. This lottery home was a clean lined Scandinavian modern home. Some of our favorite features are the sculptural dining room, the basement rec area banquette, and the open concept ensuite. The Nordic style cabinetry paired with clean modern finishes and furniture showcase the modern design. The smoked mirror backsplashes in the bar areas, and open shelving in the kitchen and office provide the sparkle throughout the home. The interesting areas in this home make it memorable and unique around every corner! We are excited to showcase the latest Calgary Health Foundation/Calbridge Homes Lottery Home. Good Luck to everyone that purchased tickets!
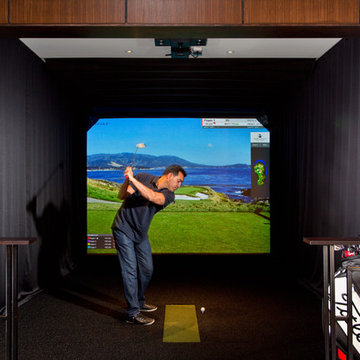
The golf simulator with a turf floor, projector and full-size screen lets anyone perfect their swing, even on a rainy day.
Scott Bergmann Photography
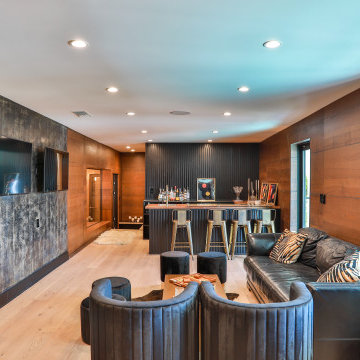
Aménagement d'un très grand sous-sol moderne donnant sur l'extérieur avec un bar de salon et un mur noir.
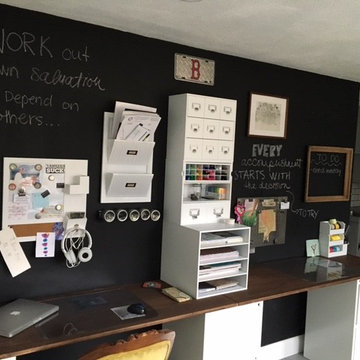
Melissa O'Neil
Inspiration pour un très grand sous-sol bohème donnant sur l'extérieur avec un mur noir et un sol en carrelage de porcelaine.
Inspiration pour un très grand sous-sol bohème donnant sur l'extérieur avec un mur noir et un sol en carrelage de porcelaine.
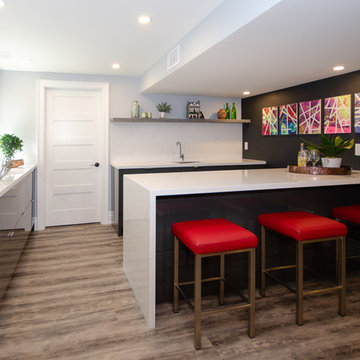
Exemple d'un très grand sous-sol tendance semi-enterré avec un mur noir, un sol en vinyl, aucune cheminée et un sol marron.
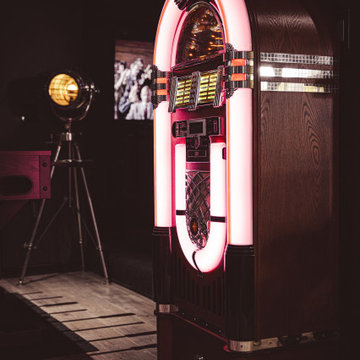
Aménagement d'un très grand sous-sol classique avec salle de jeu, un mur noir, parquet clair, une cheminée standard, un manteau de cheminée en brique et un sol multicolore.
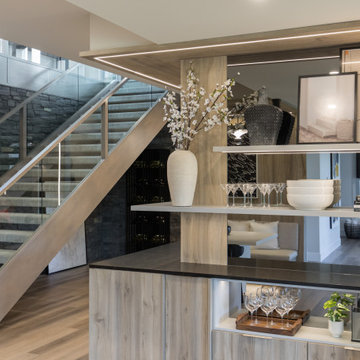
It is always a pleasure helping with the Hospital Home Lottery! These homes are large and allow us to be creative and try new things. This lottery home was a clean lined Scandinavian modern home. Some of our favorite features are the sculptural dining room, the basement rec area banquette, and the open concept ensuite. The Nordic style cabinetry paired with clean modern finishes and furniture showcase the modern design. The smoked mirror backsplashes in the bar areas, and open shelving in the kitchen and office provide the sparkle throughout the home. The interesting areas in this home make it memorable and unique around every corner! We are excited to showcase the latest Calgary Health Foundation/Calbridge Homes Lottery Home. Good Luck to everyone that purchased tickets!
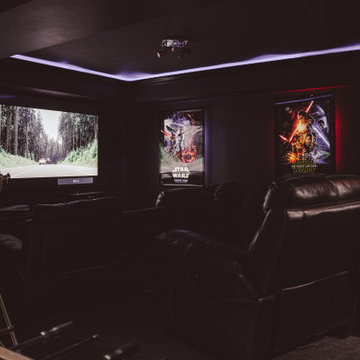
Idée de décoration pour un très grand sous-sol tradition avec salle de jeu, un mur noir, parquet clair, une cheminée standard, un manteau de cheminée en brique et un sol multicolore.
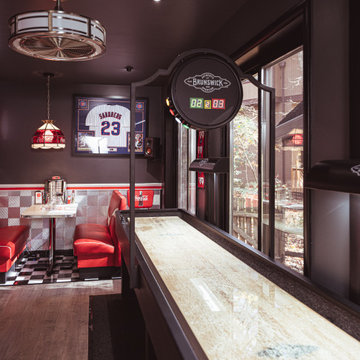
Aménagement d'un très grand sous-sol classique avec salle de jeu, un mur noir, parquet clair, une cheminée standard, un manteau de cheminée en brique et un sol multicolore.
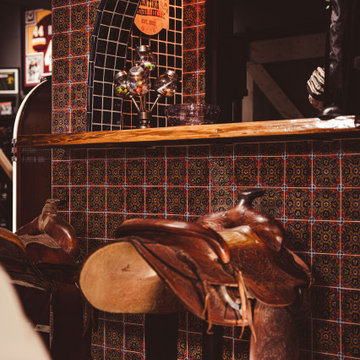
Idée de décoration pour un très grand sous-sol tradition avec salle de jeu, un mur noir, parquet clair, une cheminée standard, un manteau de cheminée en brique et un sol multicolore.
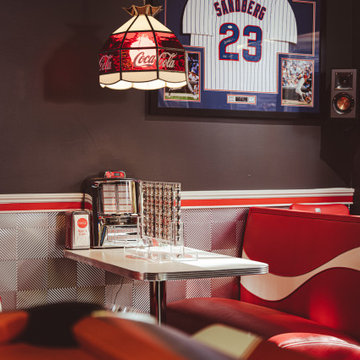
Réalisation d'un très grand sous-sol tradition avec salle de jeu, un mur noir, parquet clair, une cheminée standard, un manteau de cheminée en brique et un sol multicolore.
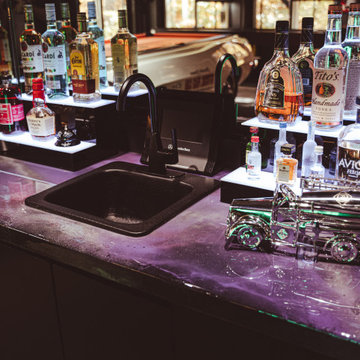
Cette photo montre un très grand sous-sol chic avec salle de jeu, un mur noir, parquet clair, une cheminée standard, un manteau de cheminée en brique et un sol multicolore.
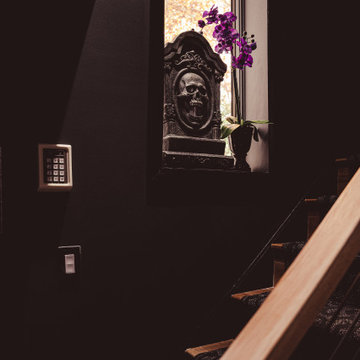
Inspiration pour un très grand sous-sol traditionnel avec salle de jeu, un mur noir, parquet clair, une cheminée standard, un manteau de cheminée en brique et un sol multicolore.
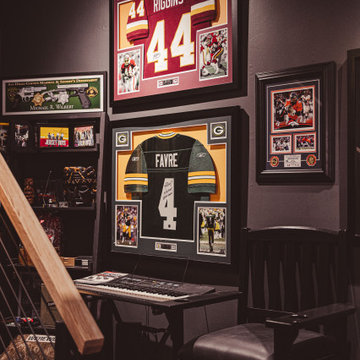
Aménagement d'un très grand sous-sol classique avec salle de jeu, un mur noir, parquet clair, une cheminée standard, un manteau de cheminée en brique et un sol multicolore.
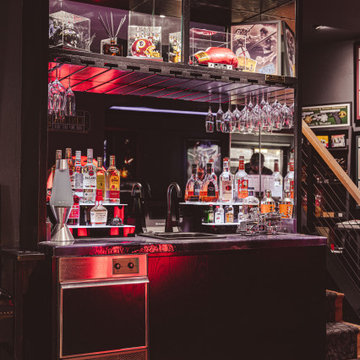
Cette photo montre un très grand sous-sol chic avec salle de jeu, un mur noir, parquet clair, une cheminée standard, un manteau de cheminée en brique et un sol multicolore.
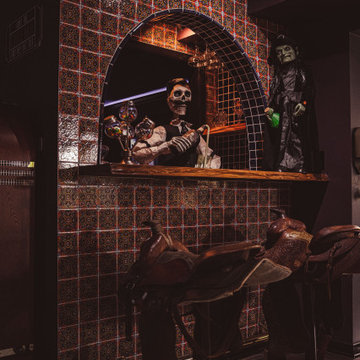
Idée de décoration pour un très grand sous-sol tradition avec salle de jeu, un mur noir, parquet clair, une cheminée standard, un manteau de cheminée en brique et un sol multicolore.
Idées déco de très grands sous-sols avec un mur noir
1