Idées déco de vérandas avec un sol en marbre et sol en béton ciré
Trier par :
Budget
Trier par:Populaires du jour
241 - 260 sur 1 272 photos
1 sur 3
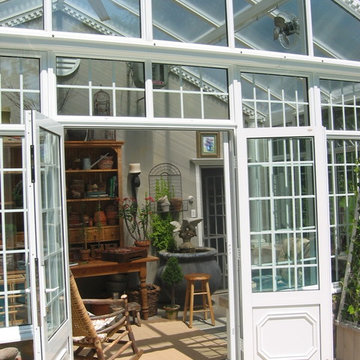
Réalisation d'une grande véranda tradition avec sol en béton ciré et un plafond en verre.
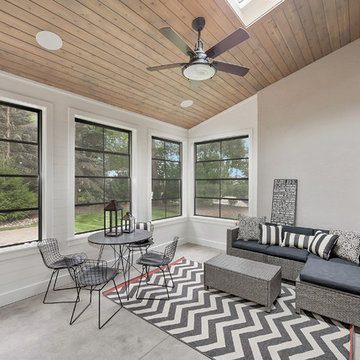
Cette image montre une grande véranda traditionnelle avec sol en béton ciré, aucune cheminée et un sol bleu.
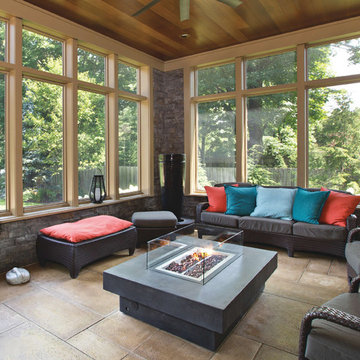
Idée de décoration pour une grande véranda tradition avec un manteau de cheminée en béton, sol en béton ciré, un sol marron, aucune cheminée et un plafond standard.
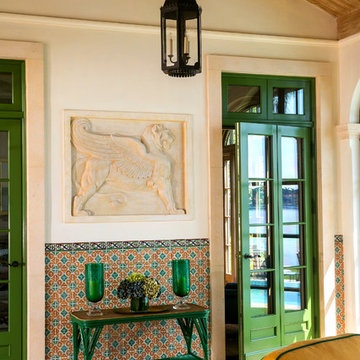
Cette image montre une grande véranda méditerranéenne avec sol en béton ciré, une cheminée standard, un plafond standard et un sol beige.
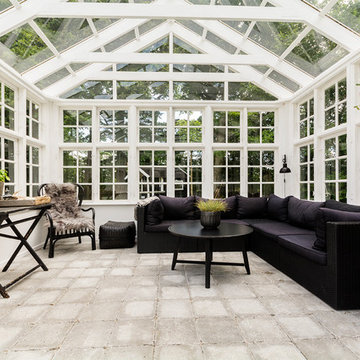
© 2017 Houzz
Réalisation d'une grande véranda nordique avec sol en béton ciré, un plafond en verre et un sol gris.
Réalisation d'une grande véranda nordique avec sol en béton ciré, un plafond en verre et un sol gris.
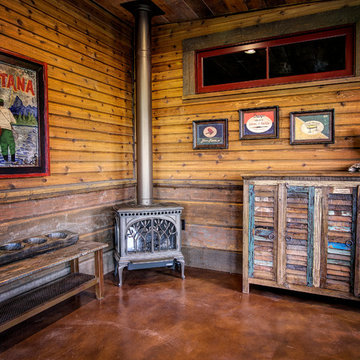
Photo by Mike Wiseman
Inspiration pour une véranda chalet de taille moyenne avec sol en béton ciré, une cheminée d'angle et un plafond standard.
Inspiration pour une véranda chalet de taille moyenne avec sol en béton ciré, une cheminée d'angle et un plafond standard.
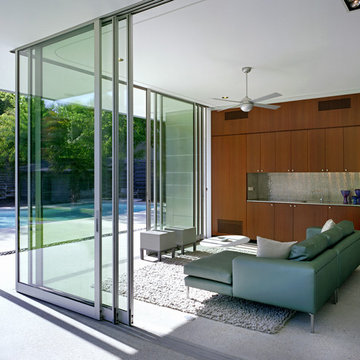
Photo Credit: Thomas McConnell
Exemple d'une véranda moderne de taille moyenne avec sol en béton ciré, aucune cheminée et un plafond standard.
Exemple d'une véranda moderne de taille moyenne avec sol en béton ciré, aucune cheminée et un plafond standard.
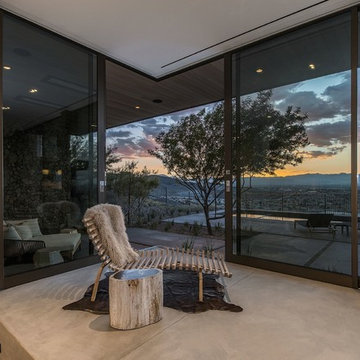
Inspiration pour une véranda sud-ouest américain de taille moyenne avec sol en béton ciré, un plafond standard et un sol gris.
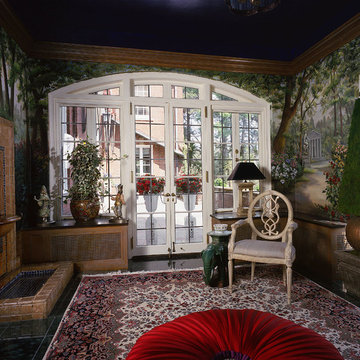
Garden Room off the Promenade at Aurbach Mansion:
This room was restored for a showhouse. We had hand painted murals done for the walls by William "Bill" Riley (rileycreative1@mac.com). They depict English gardens and walking paths with beautiful sculptures throughout the flower garden. The built-in fountain is originally built in 1911, we restored it to working condition. The height of the ceiling was visually dropped by wrapping the ceiling and walls in Ralph Lauren midnight blue paint, using the champagne metallic molding to accent the intimate feel. Namnoun's (Hartford, Ct.) oriental rug warms the verde marble flooring. The Mackenzie Childs ottoman provides a bright pop of color that perfectly ties in the promenade lined in red roses. The accent chair is from Decorative Crafts. The original radiator covers finished in champagne metallic with black granite seat tops create the connection between Old World New England and this beautifully appointed 21st Century sun room. It is a lovely four season retreat.
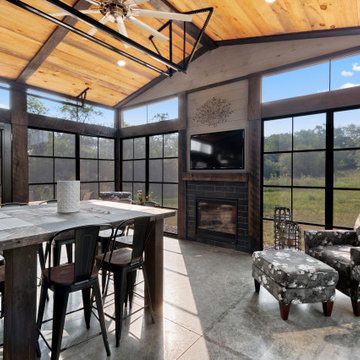
This 2,500 square-foot home, combines the an industrial-meets-contemporary gives its owners the perfect place to enjoy their rustic 30- acre property. Its multi-level rectangular shape is covered with corrugated red, black, and gray metal, which is low-maintenance and adds to the industrial feel.
Encased in the metal exterior, are three bedrooms, two bathrooms, a state-of-the-art kitchen, and an aging-in-place suite that is made for the in-laws. This home also boasts two garage doors that open up to a sunroom that brings our clients close nature in the comfort of their own home.
The flooring is polished concrete and the fireplaces are metal. Still, a warm aesthetic abounds with mixed textures of hand-scraped woodwork and quartz and spectacular granite counters. Clean, straight lines, rows of windows, soaring ceilings, and sleek design elements form a one-of-a-kind, 2,500 square-foot home
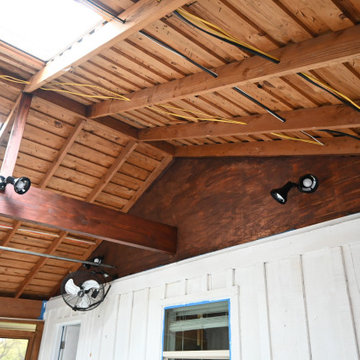
Converted a water damaged breezeway into a functional multi purpose space. The previous sheet rock ceiling was low and water damaged. We opened the space by removing the sheet rock and reframing in order to expose the existing vaulted ceiling that was previously hidden. We poured new concrete floors and installed new lights and fans. To complete the space, we installed stained wood with UV screens on both ends of the breezeway in order to allow for a breeze without the intense heat and bugs.
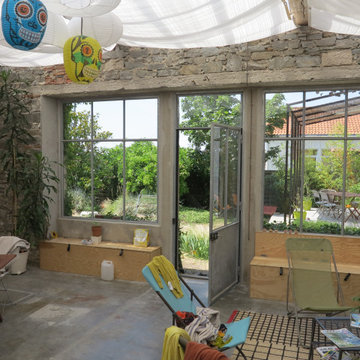
Vue du jardin d'hiver.
Idées déco pour une grande véranda campagne avec sol en béton ciré, aucune cheminée, un plafond en verre et un sol gris.
Idées déco pour une grande véranda campagne avec sol en béton ciré, aucune cheminée, un plafond en verre et un sol gris.
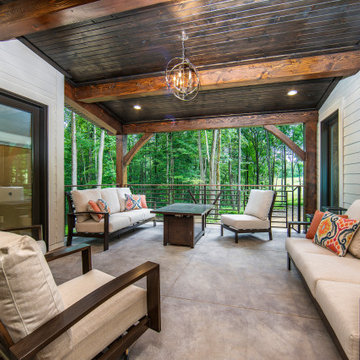
Inspiration pour une grande véranda chalet avec sol en béton ciré, aucune cheminée et un sol beige.
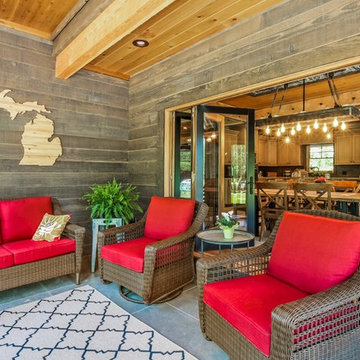
Artisan Craft Homes
Cette photo montre une grande véranda montagne avec sol en béton ciré, un plafond standard et un sol gris.
Cette photo montre une grande véranda montagne avec sol en béton ciré, un plafond standard et un sol gris.
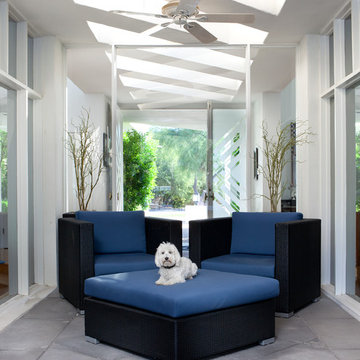
This contemporary home featured a style reminiscent of Richard Meier. This was a renovation, as the pool prior had an artificial rock that used to belong to a penguin exhibit in a zoo. The pool was being upgraded along with the house.
We put in an iron wood tree in the pool and moved the fake rock water fall. This
converted the pool to a lautner overflow, which brings the water flush with the floor of the backyard and makes the pool into a perfect mirror to reflect the iron wood tree.
The west facing backyard was blasted by the sun, so added two additional iron wood trees to filter out the light. The white wall behind the trees hide the portal spa -- creating a secret destination. The outdoor kitchen cabana bookends the architecture space to close the space and make it feel complete --- previously the space was a gaze looking out to the tennis court.
We brought the granite slabs from the kitchen out to the pool to create the water floating feature that has 8 foot long stainless steel spillway, creating a perfect shade of glass in the reflection pool.
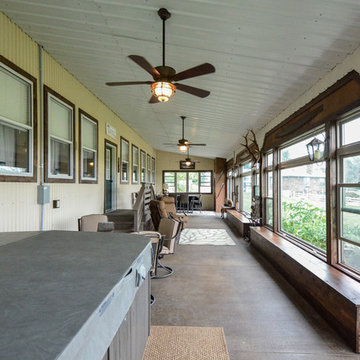
Exemple d'une grande véranda montagne avec sol en béton ciré, aucune cheminée, un plafond standard et un sol marron.
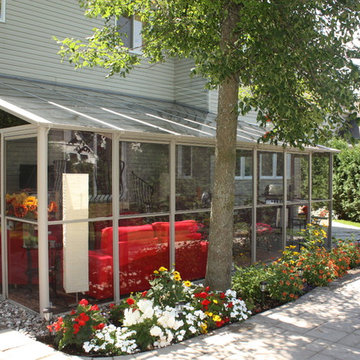
Solarium Optimum designed this room. The customer was looking for a large room. The idea was to have a living space that would include a dining and a relaxing area. The room was also planned for protection against rain, snow, wind and mosquitoes. For sun protection Opti-Bloc pleated shades where installed.The customer also added infrared heating to extend the season.
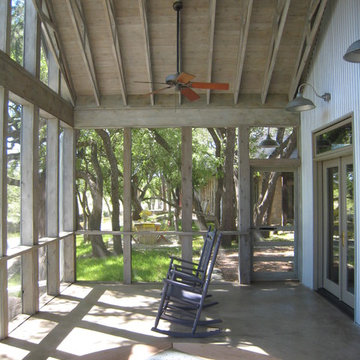
Inspiration pour une grande véranda chalet avec sol en béton ciré, aucune cheminée, un plafond standard et un sol gris.
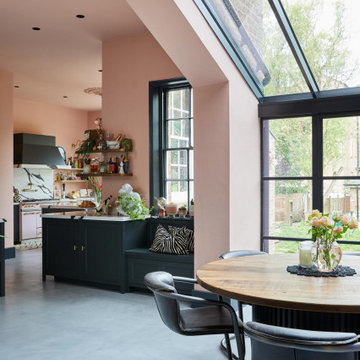
Dining area with a skylight
Idée de décoration pour une véranda bohème de taille moyenne avec sol en béton ciré et un sol gris.
Idée de décoration pour une véranda bohème de taille moyenne avec sol en béton ciré et un sol gris.
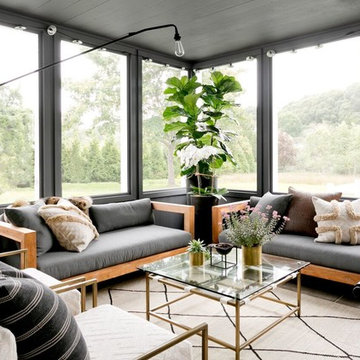
Rikki Snyder
Cette image montre une grande véranda rustique avec sol en béton ciré, un plafond standard et un sol gris.
Cette image montre une grande véranda rustique avec sol en béton ciré, un plafond standard et un sol gris.
Idées déco de vérandas avec un sol en marbre et sol en béton ciré
13