Idées déco de WC et toilettes avec sol en béton ciré et un plan de toilette marron
Trier par :
Budget
Trier par:Populaires du jour
1 - 20 sur 68 photos
1 sur 3

Aménagement d'un petit WC et toilettes moderne avec WC séparés, un carrelage noir, mosaïque, un mur noir, sol en béton ciré, un lavabo suspendu, un plan de toilette en bois, un sol gris et un plan de toilette marron.

Steve Tague
Idées déco pour un WC et toilettes contemporain de taille moyenne avec une vasque, un plan de toilette en bois, un mur multicolore, sol en béton ciré et un plan de toilette marron.
Idées déco pour un WC et toilettes contemporain de taille moyenne avec une vasque, un plan de toilette en bois, un mur multicolore, sol en béton ciré et un plan de toilette marron.
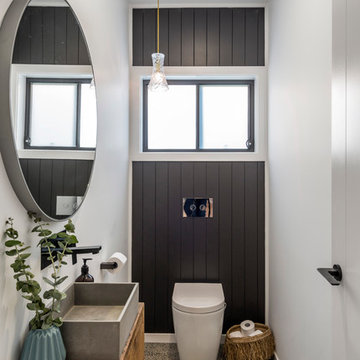
Aménagement d'un WC et toilettes bord de mer en bois brun avec un placard à porte plane, WC à poser, un mur blanc, sol en béton ciré, une vasque, un plan de toilette en bois et un plan de toilette marron.
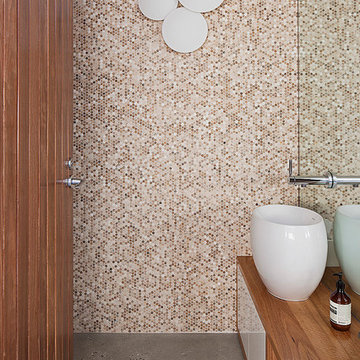
Shannon McGrath
Exemple d'un WC et toilettes tendance en bois brun avec une vasque, un placard à porte plane, un plan de toilette en bois, un carrelage beige, mosaïque, sol en béton ciré et un plan de toilette marron.
Exemple d'un WC et toilettes tendance en bois brun avec une vasque, un placard à porte plane, un plan de toilette en bois, un carrelage beige, mosaïque, sol en béton ciré et un plan de toilette marron.

Powder room with floating vanity and shelf below. Frameless backlit full width mirror.
Cette image montre un petit WC et toilettes design avec un placard à porte plane, des portes de placard blanches, WC à poser, un carrelage gris, des carreaux de porcelaine, un mur blanc, sol en béton ciré, une vasque, un plan de toilette en bois, un sol gris, un plan de toilette marron et meuble-lavabo suspendu.
Cette image montre un petit WC et toilettes design avec un placard à porte plane, des portes de placard blanches, WC à poser, un carrelage gris, des carreaux de porcelaine, un mur blanc, sol en béton ciré, une vasque, un plan de toilette en bois, un sol gris, un plan de toilette marron et meuble-lavabo suspendu.
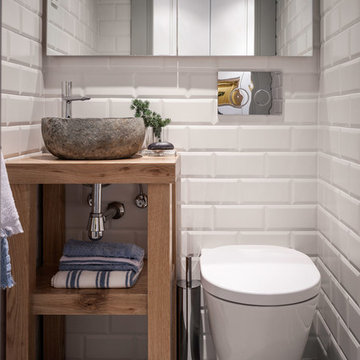
osvaldoperez
Cette photo montre un petit WC suspendu tendance en bois clair avec un carrelage blanc, des carreaux de céramique, un mur blanc, sol en béton ciré, un lavabo de ferme, un plan de toilette en bois et un plan de toilette marron.
Cette photo montre un petit WC suspendu tendance en bois clair avec un carrelage blanc, des carreaux de céramique, un mur blanc, sol en béton ciré, un lavabo de ferme, un plan de toilette en bois et un plan de toilette marron.
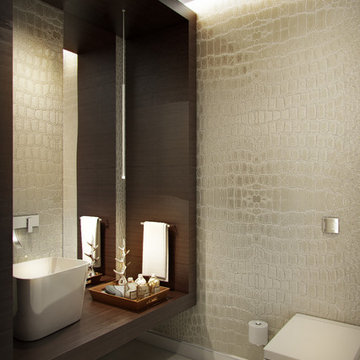
Idées déco pour un WC suspendu contemporain de taille moyenne avec des portes de placard marrons, un carrelage beige, des carreaux de céramique, un mur beige, sol en béton ciré, une vasque, un plan de toilette en bois, un sol beige et un plan de toilette marron.

The cabin typology redux came out of the owner’s desire to have a house that is warm and familiar, but also “feels like you are on vacation.” The basis of the “Hewn House” design starts with a cabin’s simple form and materiality: a gable roof, a wood-clad body, a prominent fireplace that acts as the hearth, and integrated indoor-outdoor spaces. However, rather than a rustic style, the scheme proposes a clean-lined and “hewned” form, sculpted, to best fit on its urban infill lot.
The plan and elevation geometries are responsive to the unique site conditions. Existing prominent trees determined the faceted shape of the main house, while providing shade that projecting eaves of a traditional log cabin would otherwise offer. Deferring to the trees also allows the house to more readily tuck into its leafy East Austin neighborhood, and is therefore more quiet and secluded.
Natural light and coziness are key inside the home. Both the common zone and the private quarters extend to sheltered outdoor spaces of varying scales: the front porch, the private patios, and the back porch which acts as a transition to the backyard. Similar to the front of the house, a large cedar elm was preserved in the center of the yard. Sliding glass doors open up the interior living zone to the backyard life while clerestory windows bring in additional ambient light and tree canopy views. The wood ceiling adds warmth and connection to the exterior knotted cedar tongue & groove. The iron spot bricks with an earthy, reddish tone around the fireplace cast a new material interest both inside and outside. The gable roof is clad with standing seam to reinforced the clean-lined and faceted form. Furthermore, a dark gray shade of stucco contrasts and complements the warmth of the cedar with its coolness.
A freestanding guest house both separates from and connects to the main house through a small, private patio with a tall steel planter bed.
Photo by Charles Davis Smith
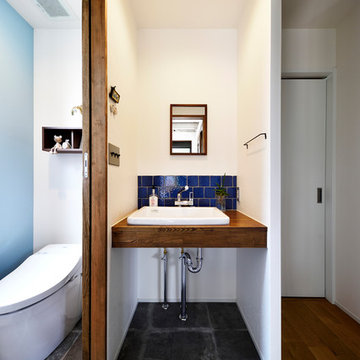
スタイル工房_stylekoubou
Inspiration pour un WC et toilettes urbain avec un carrelage bleu, un mur blanc, sol en béton ciré, un plan vasque, un sol gris, un plan de toilette en bois et un plan de toilette marron.
Inspiration pour un WC et toilettes urbain avec un carrelage bleu, un mur blanc, sol en béton ciré, un plan vasque, un sol gris, un plan de toilette en bois et un plan de toilette marron.
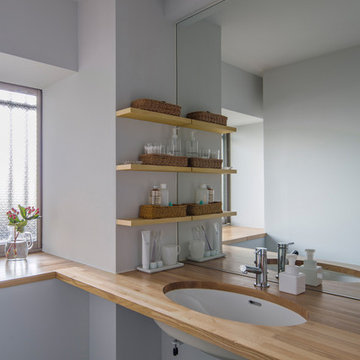
Photo by Keishiro Yamada
Réalisation d'un WC et toilettes minimaliste de taille moyenne avec un placard sans porte, un mur gris, un plan de toilette en bois, sol en béton ciré, un sol gris et un plan de toilette marron.
Réalisation d'un WC et toilettes minimaliste de taille moyenne avec un placard sans porte, un mur gris, un plan de toilette en bois, sol en béton ciré, un sol gris et un plan de toilette marron.

Vicugo Foto www.vicugo.com
Cette photo montre un petit WC et toilettes méditerranéen en bois brun avec un placard sans porte, WC séparés, un carrelage rose, des carreaux de céramique, sol en béton ciré, une vasque, un plan de toilette en bois, un mur blanc et un plan de toilette marron.
Cette photo montre un petit WC et toilettes méditerranéen en bois brun avec un placard sans porte, WC séparés, un carrelage rose, des carreaux de céramique, sol en béton ciré, une vasque, un plan de toilette en bois, un mur blanc et un plan de toilette marron.

自然に囲まれた逗子の住宅街に建つ、私たちの自宅兼アトリエ。私たち夫婦と幼い息子・娘の4人が暮らす住宅です。仕事場と住空間にほどよい距離感を持たせつつ、子どもたちが楽しく遊び回れること、我が家にいらしたみなさんに寛いで過ごしていただくことをテーマに設計しました。
Réalisation d'un WC et toilettes asiatique en bois brun avec un placard sans porte, WC à poser, un mur blanc, sol en béton ciré, une vasque, un plan de toilette en bois, un sol gris, un plan de toilette marron et meuble-lavabo suspendu.
Réalisation d'un WC et toilettes asiatique en bois brun avec un placard sans porte, WC à poser, un mur blanc, sol en béton ciré, une vasque, un plan de toilette en bois, un sol gris, un plan de toilette marron et meuble-lavabo suspendu.
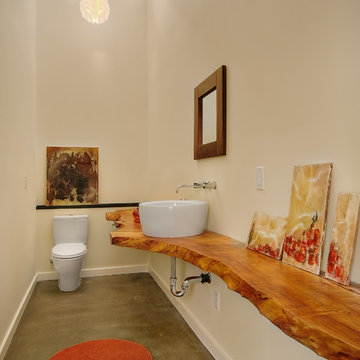
This single family home in the Greenlake neighborhood of Seattle is a modern home with a strong emphasis on sustainability. The house includes a rainwater harvesting system that supplies the toilets and laundry with water. On-site storm water treatment, native and low maintenance plants reduce the site impact of this project. This project emphasizes the relationship between site and building by creating indoor and outdoor spaces that respond to the surrounding environment and change throughout the seasons.
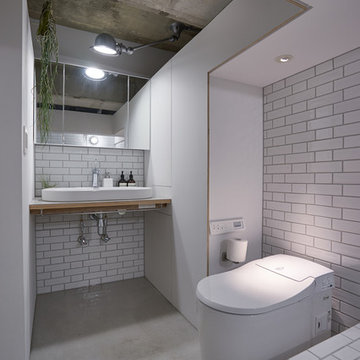
akihideMISHIMA
Exemple d'un WC et toilettes industriel avec un carrelage blanc, un mur blanc, sol en béton ciré, une vasque, un plan de toilette en bois, un sol gris et un plan de toilette marron.
Exemple d'un WC et toilettes industriel avec un carrelage blanc, un mur blanc, sol en béton ciré, une vasque, un plan de toilette en bois, un sol gris et un plan de toilette marron.
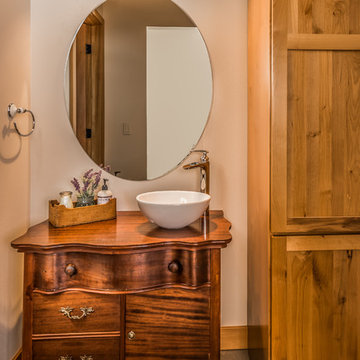
Master bath,
Aménagement d'un WC et toilettes montagne avec un placard à porte shaker, des portes de placard marrons, un mur blanc, sol en béton ciré, une vasque, un plan de toilette en bois, un sol gris et un plan de toilette marron.
Aménagement d'un WC et toilettes montagne avec un placard à porte shaker, des portes de placard marrons, un mur blanc, sol en béton ciré, une vasque, un plan de toilette en bois, un sol gris et un plan de toilette marron.

Idée de décoration pour un petit WC et toilettes urbain avec WC séparés, un mur bleu, sol en béton ciré, une vasque, des portes de placard noires, un plan de toilette en bois, un sol beige et un plan de toilette marron.

Photography by David Glomb
Cette image montre un WC et toilettes design avec un carrelage beige, un carrelage de pierre, un mur blanc, une vasque, un plan de toilette en bois, sol en béton ciré et un plan de toilette marron.
Cette image montre un WC et toilettes design avec un carrelage beige, un carrelage de pierre, un mur blanc, une vasque, un plan de toilette en bois, sol en béton ciré et un plan de toilette marron.
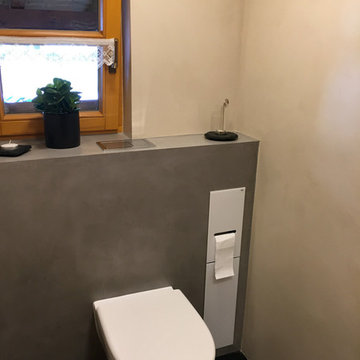
Carsten Reiss
Idées déco pour un petit WC suspendu contemporain avec un carrelage beige, un mur beige, sol en béton ciré, une vasque, un plan de toilette en bois, un sol noir et un plan de toilette marron.
Idées déco pour un petit WC suspendu contemporain avec un carrelage beige, un mur beige, sol en béton ciré, une vasque, un plan de toilette en bois, un sol noir et un plan de toilette marron.
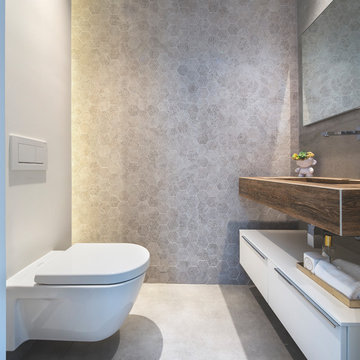
Aménagement d'un WC suspendu contemporain avec un placard à porte plane, des portes de placard blanches, un carrelage gris, mosaïque, un mur gris, sol en béton ciré, un lavabo intégré, un sol gris et un plan de toilette marron.
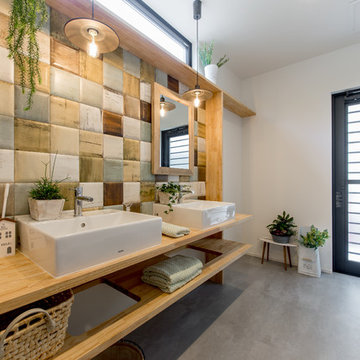
Idées déco pour un WC et toilettes industriel avec un placard sans porte, des portes de placard blanches, un mur blanc, sol en béton ciré, une vasque, un plan de toilette en bois, un sol marron et un plan de toilette marron.
Idées déco de WC et toilettes avec sol en béton ciré et un plan de toilette marron
1