Idées déco de WC et toilettes avec un sol en travertin et sol en béton ciré
Trier par :
Budget
Trier par:Populaires du jour
1 - 20 sur 1 353 photos
1 sur 3

Réalisation d'un WC suspendu design avec un carrelage noir, un mur orange, sol en béton ciré, un lavabo suspendu et un sol gris.

Aménagement d'un petit WC et toilettes moderne avec WC séparés, un carrelage noir, mosaïque, un mur noir, sol en béton ciré, un lavabo suspendu, un plan de toilette en bois, un sol gris et un plan de toilette marron.

Cette image montre un WC et toilettes rustique en bois foncé de taille moyenne avec un placard à porte plane, un mur beige, un sol en travertin, un lavabo intégré et un sol marron.

Dan Piassick Photography
Idées déco pour un WC et toilettes contemporain en bois foncé de taille moyenne avec une vasque, un placard en trompe-l'oeil, un carrelage marron, mosaïque, un plan de toilette en granite, un sol en travertin et un plan de toilette marron.
Idées déco pour un WC et toilettes contemporain en bois foncé de taille moyenne avec une vasque, un placard en trompe-l'oeil, un carrelage marron, mosaïque, un plan de toilette en granite, un sol en travertin et un plan de toilette marron.

Réalisation d'un petit WC et toilettes asiatique avec un mur blanc, sol en béton ciré, un lavabo suspendu et un sol gris.

Cette photo montre un grand WC et toilettes moderne avec des portes de placard noires, WC à poser, un mur multicolore, sol en béton ciré, un lavabo intégré, un plan de toilette en marbre, un sol gris, un plan de toilette noir, meuble-lavabo sur pied, du lambris et du papier peint.

Pam Singleton | Image Photography
Idées déco pour un grand WC et toilettes méditerranéen en bois foncé avec un placard avec porte à panneau surélevé, un carrelage blanc, un mur blanc, un sol en travertin, un lavabo posé, un plan de toilette en bois, un sol beige, un plan de toilette marron et WC à poser.
Idées déco pour un grand WC et toilettes méditerranéen en bois foncé avec un placard avec porte à panneau surélevé, un carrelage blanc, un mur blanc, un sol en travertin, un lavabo posé, un plan de toilette en bois, un sol beige, un plan de toilette marron et WC à poser.
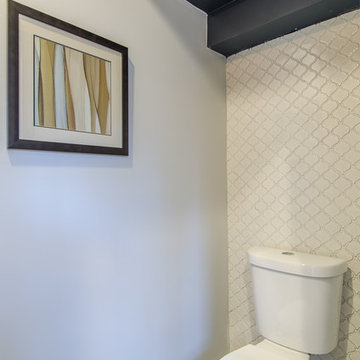
Aménagement d'un petit WC et toilettes classique avec un placard sans porte, WC séparés, un carrelage blanc, des carreaux de porcelaine, un mur gris, sol en béton ciré, une vasque et un plan de toilette en bois.
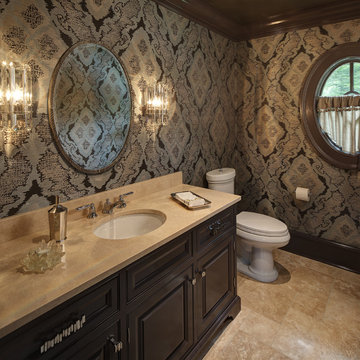
Tricia Shay Photography
Aménagement d'un WC et toilettes classique avec un placard avec porte à panneau surélevé, des portes de placard marrons, WC à poser, un sol en travertin et un lavabo encastré.
Aménagement d'un WC et toilettes classique avec un placard avec porte à panneau surélevé, des portes de placard marrons, WC à poser, un sol en travertin et un lavabo encastré.

Steve Tague
Idées déco pour un WC et toilettes contemporain de taille moyenne avec une vasque, un plan de toilette en bois, un mur multicolore, sol en béton ciré et un plan de toilette marron.
Idées déco pour un WC et toilettes contemporain de taille moyenne avec une vasque, un plan de toilette en bois, un mur multicolore, sol en béton ciré et un plan de toilette marron.

Aménagement d'un WC et toilettes bord de mer en bois clair avec un sol en travertin, un lavabo encastré, un plan de toilette en marbre, un plan de toilette blanc, un placard en trompe-l'oeil et un mur multicolore.

Das Patienten WC ist ähnlich ausgeführt wie die Zahnhygiene, die Tapete zieht sich durch, der Waschtisch ist hier in eine Nische gesetzt. Pendelleuchten von der Decke setzen Lichtakzente auf der Tapete. DIese verleiht dem Raum eine Tiefe und vergrößert ihn optisch.
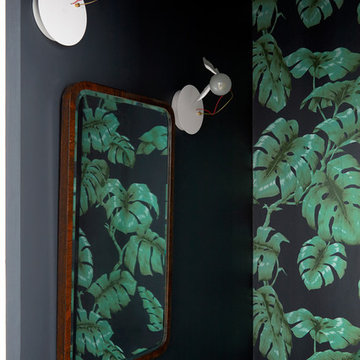
Anna Stathaki
Idées déco pour un petit WC et toilettes scandinave avec WC à poser, un mur bleu, sol en béton ciré, un lavabo suspendu et un sol beige.
Idées déco pour un petit WC et toilettes scandinave avec WC à poser, un mur bleu, sol en béton ciré, un lavabo suspendu et un sol beige.
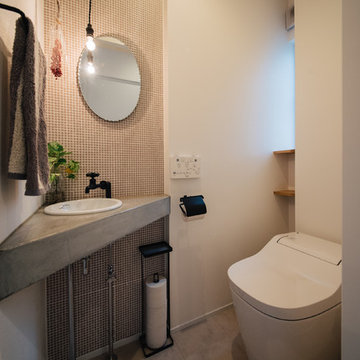
モルタルとタイル、造作照明のアイアンなどの素材が楽しいトイレスペース
Réalisation d'un WC et toilettes nordique avec un carrelage blanc, des carreaux de porcelaine, un mur blanc, sol en béton ciré, un lavabo posé et un sol gris.
Réalisation d'un WC et toilettes nordique avec un carrelage blanc, des carreaux de porcelaine, un mur blanc, sol en béton ciré, un lavabo posé et un sol gris.

Asian powder room with Hakatai mosaic glass tile wall as backdrop, Asian vanity with Koi vessel sink, modern faucet in bamboo shape and dramatic golden mirror.

The main goal to reawaken the beauty of this outdated kitchen was to create more storage and make it a more functional space. This husband and wife love to host their large extended family of kids and grandkids. The JRP design team tweaked the floor plan by reducing the size of an unnecessarily large powder bath. Since storage was key this allowed us to turn a small pantry closet into a larger walk-in pantry.
Keeping with the Mediterranean style of the house but adding a contemporary flair, the design features two-tone cabinets. Walnut island and base cabinets mixed with off white full height and uppers create a warm, welcoming environment. With the removal of the dated soffit, the cabinets were extended to the ceiling. This allowed for a second row of upper cabinets featuring a walnut interior and lighting for display. Choosing the right countertop and backsplash such as this marble-like quartz and arabesque tile is key to tying this whole look together.
The new pantry layout features crisp off-white open shelving with a contrasting walnut base cabinet. The combined open shelving and specialty drawers offer greater storage while at the same time being visually appealing.
The hood with its dark metal finish accented with antique brass is the focal point. It anchors the room above a new 60” Wolf range providing ample space to cook large family meals. The massive island features storage on all sides and seating on two for easy conversation making this kitchen the true hub of the home.

This 800 square foot Accessory Dwelling Unit steps down a lush site in the Portland Hills. The street facing balcony features a sculptural bronze and concrete trough spilling water into a deep basin. The split-level entry divides upper-level living and lower level sleeping areas. Generous south facing decks, visually expand the building's area and connect to a canopy of trees. The mid-century modern details and materials of the main house are continued into the addition. Inside a ribbon of white-washed oak flows from the entry foyer to the lower level, wrapping the stairs and walls with its warmth. Upstairs the wood's texture is seen in stark relief to the polished concrete floors and the crisp white walls of the vaulted space. Downstairs the wood, coupled with the muted tones of moss green walls, lend the sleeping area a tranquil feel.
Contractor: Ricardo Lovett General Contracting
Photographer: David Papazian Photography
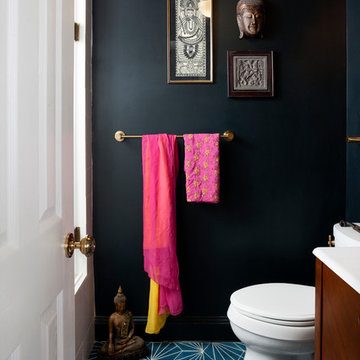
Stacy Zarin Goldberg
Idées déco pour un WC et toilettes éclectique en bois foncé de taille moyenne avec un plan vasque, WC à poser, un carrelage bleu, un mur noir et sol en béton ciré.
Idées déco pour un WC et toilettes éclectique en bois foncé de taille moyenne avec un plan vasque, WC à poser, un carrelage bleu, un mur noir et sol en béton ciré.

Cette image montre un WC et toilettes traditionnel de taille moyenne avec une vasque, un placard en trompe-l'oeil, des portes de placard noires, un mur beige, un sol en travertin, un plan de toilette en marbre, un sol beige et un plan de toilette blanc.

Cette photo montre un WC et toilettes sud-ouest américain de taille moyenne avec un placard avec porte à panneau surélevé, des portes de placard marrons, WC séparés, un carrelage jaune, des carreaux de porcelaine, un mur bleu, un sol en travertin, une vasque, un plan de toilette en granite, un sol beige, un plan de toilette multicolore et meuble-lavabo encastré.
Idées déco de WC et toilettes avec un sol en travertin et sol en béton ciré
1