Idées déco de WC et toilettes avec boiseries et du lambris
Trier par :
Budget
Trier par:Populaires du jour
81 - 100 sur 874 photos
1 sur 3
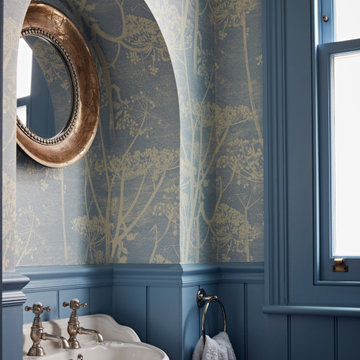
Inspiration pour un petit WC et toilettes traditionnel avec un mur bleu, un lavabo de ferme et du lambris.

The Redfern project - Guest Bathroom!
Using our Stirling terrazzo look tile in white
Cette image montre un WC et toilettes design avec des portes de placard blanches, un mur blanc, un sol en terrazzo, un plan de toilette en carrelage, du lambris, des carreaux de porcelaine et un sol gris.
Cette image montre un WC et toilettes design avec des portes de placard blanches, un mur blanc, un sol en terrazzo, un plan de toilette en carrelage, du lambris, des carreaux de porcelaine et un sol gris.
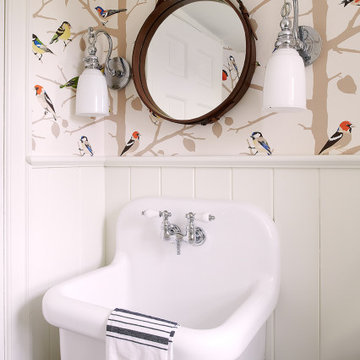
Réalisation d'un WC et toilettes tradition avec un mur multicolore, un lavabo suspendu, du lambris, boiseries et du papier peint.

Gut renovation of powder room, included custom paneling on walls, brick veneer flooring, custom rustic vanity, fixture selection, and custom roman shades.
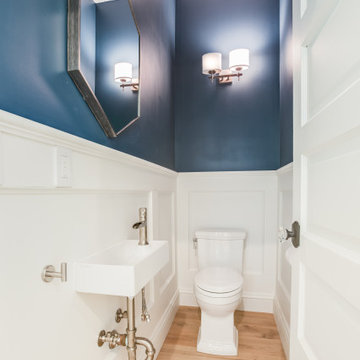
Powder room with custom installed white wood wainscoting with dark blue paint above and oak floor
Idées déco pour un WC et toilettes classique avec des portes de placard blanches, un mur bleu, parquet clair, un lavabo suspendu, meuble-lavabo suspendu et boiseries.
Idées déco pour un WC et toilettes classique avec des portes de placard blanches, un mur bleu, parquet clair, un lavabo suspendu, meuble-lavabo suspendu et boiseries.
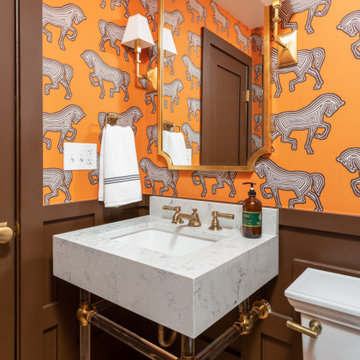
This powder room is full of custom touches - from the bold wallpaper, to the millwork on the wainscoting, and custom made quartz vanity sink.
Cette image montre un petit WC et toilettes traditionnel avec WC séparés, un mur orange, un sol en bois brun, un lavabo intégré, un plan de toilette en quartz modifié, un sol marron, un plan de toilette blanc et boiseries.
Cette image montre un petit WC et toilettes traditionnel avec WC séparés, un mur orange, un sol en bois brun, un lavabo intégré, un plan de toilette en quartz modifié, un sol marron, un plan de toilette blanc et boiseries.
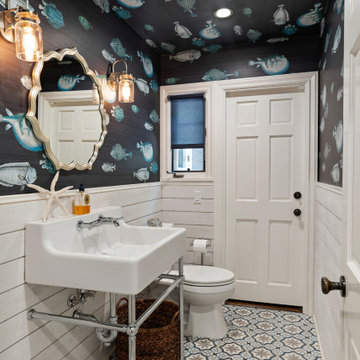
Cette photo montre un WC et toilettes bord de mer avec un mur bleu, un plan vasque, un sol multicolore, boiseries et du papier peint.
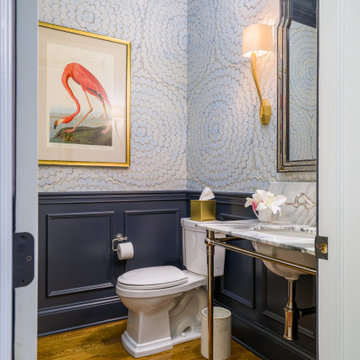
Partial gut and redesign of the Kitchen and Dining Room, including a floor plan modification of the Kitchen. Bespoke kitchen cabinetry design and custom modifications to existing cabinetry. Metal range hood design, along with furniture, wallpaper, and lighting updates throughout the first floor. Complete powder bathroom redesign including sink, plumbing, lighting, wallpaper, and accessories.
When our clients agreed to the navy and brass range hood we knew this kitchen would be a showstopper. There’s no underestimated what an unexpected punch of color can achieve.

This Ensuite bathroom highlights a luxurious mix of industrial design mixed with traditional country features.
The true eyecatcher in this space is the Bronze Cast Iron Freestanding Bath. Our client had a true adventurous spirit when it comes to design.
We ensured all the 21st century modern conveniences are included within the retro style bathroom.
A large walk in shower with both a rose over head rain shower and hand set for the everyday convenience.
His and Her separate basin units with ample amount of storage and large counter areas.
Finally to tie all design together we used a statement star tile on the floor to compliment the black wood panelling surround the bathroom.

Idées déco pour un WC et toilettes scandinave avec un placard sans porte, un plan de toilette en béton, un plan de toilette gris, meuble-lavabo suspendu et du lambris.
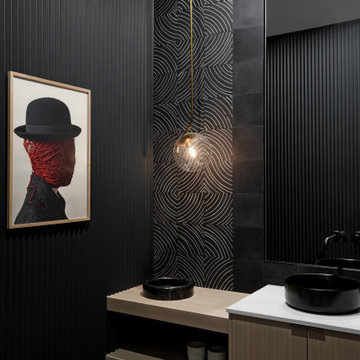
We designed this modern family home from scratch with pattern, texture and organic materials and then layered in custom rugs, custom-designed furniture, custom artwork and pieces that pack a punch.
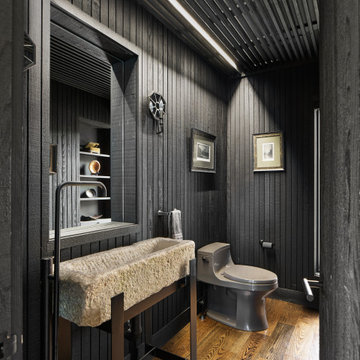
Inspiration pour un WC et toilettes rustique avec des portes de placard grises, WC à poser, un plan de toilette en calcaire, meuble-lavabo sur pied, un mur noir, un sol en bois brun, un plan vasque, un sol marron et du lambris.
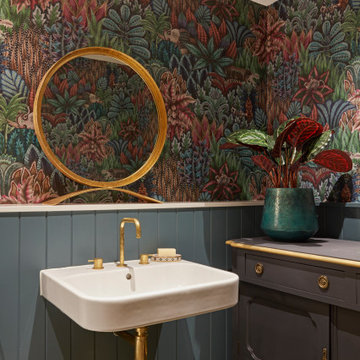
Idée de décoration pour un WC et toilettes victorien avec un mur multicolore, un lavabo suspendu, un sol multicolore, du lambris de bois, boiseries et du papier peint.
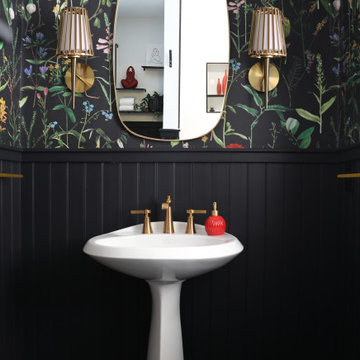
Botanical wallpaper from UK
Exemple d'un WC et toilettes chic avec un mur noir, un sol en carrelage de céramique, un lavabo de ferme, un sol noir, meuble-lavabo sur pied et boiseries.
Exemple d'un WC et toilettes chic avec un mur noir, un sol en carrelage de céramique, un lavabo de ferme, un sol noir, meuble-lavabo sur pied et boiseries.

This stand-alone condominium blends traditional styles with modern farmhouse exterior features. Blurring the lines between condominium and home, the details are where this custom design stands out; from custom trim to beautiful ceiling treatments and careful consideration for how the spaces interact. The exterior of the home is detailed with white horizontal siding, vinyl board and batten, black windows, black asphalt shingles and accent metal roofing. Our design intent behind these stand-alone condominiums is to bring the maintenance free lifestyle with a space that feels like your own.
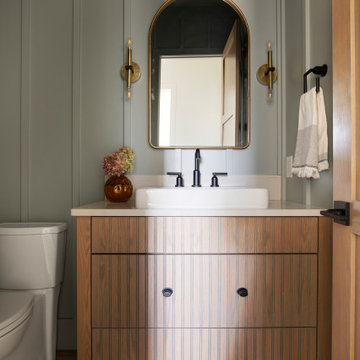
Réalisation d'un grand WC et toilettes tradition en bois clair avec un mur gris, parquet clair, un plan de toilette en quartz modifié, un sol beige, un plan de toilette blanc, meuble-lavabo sur pied et du lambris.
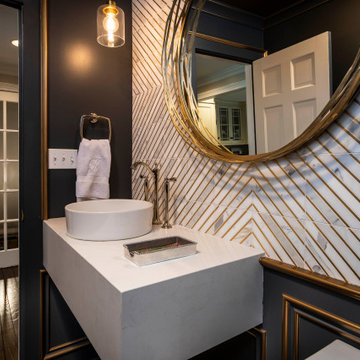
These homeowners came to us to renovate a number of areas of their home. In their formal powder bath they wanted a sophisticated polished room that was elegant and custom in design. The formal powder was designed around stunning marble and gold wall tile with a custom starburst layout coming from behind the center of the birds nest round brass mirror. A white floating quartz countertop houses a vessel bowl sink and vessel bowl height faucet in polished nickel, wood panel and molding’s were painted black with a gold leaf detail which carried over to the ceiling for the WOW.
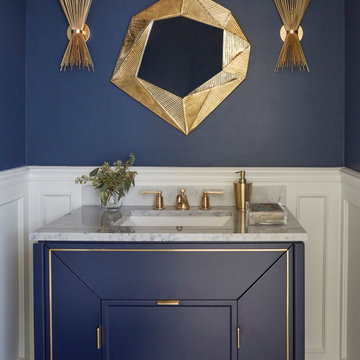
Idées déco pour un petit WC et toilettes contemporain avec un placard en trompe-l'oeil, des portes de placard bleues, un mur bleu, un lavabo encastré, un plan de toilette en marbre, un plan de toilette blanc, meuble-lavabo sur pied et boiseries.

Cette photo montre un WC et toilettes chic avec un placard avec porte à panneau encastré, des portes de placards vertess, un mur bleu, un sol en carrelage de terre cuite, un lavabo encastré, un sol blanc, un plan de toilette noir, meuble-lavabo sur pied, boiseries et du papier peint.

Who doesn’t love a jewel box powder room? The beautifully appointed space features wainscot, a custom metallic ceiling, and custom vanity with marble floors. Wallpaper by Nina Campbell for Osborne & Little.
Idées déco de WC et toilettes avec boiseries et du lambris
5