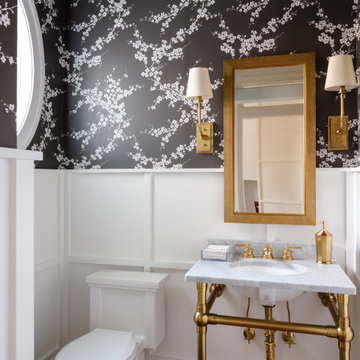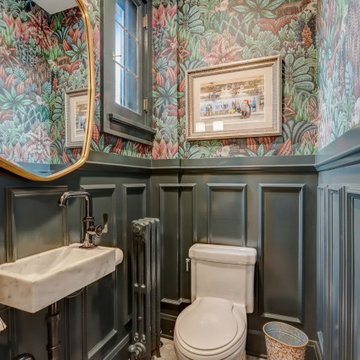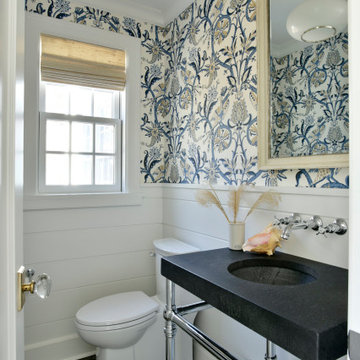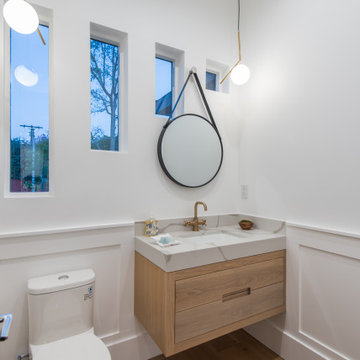Idées déco de WC et toilettes avec WC à poser et boiseries
Trier par :
Budget
Trier par:Populaires du jour
1 - 20 sur 81 photos
1 sur 3

Cette photo montre un WC et toilettes nature avec WC à poser, un mur multicolore, parquet foncé, un lavabo de ferme, un sol marron, boiseries et du papier peint.

Elegant powder room
Idée de décoration pour un WC et toilettes tradition avec des portes de placard blanches, WC à poser, un mur noir, un lavabo suspendu, un plan de toilette en marbre, un sol marron et boiseries.
Idée de décoration pour un WC et toilettes tradition avec des portes de placard blanches, WC à poser, un mur noir, un lavabo suspendu, un plan de toilette en marbre, un sol marron et boiseries.

Cette photo montre un petit WC et toilettes chic avec un placard sans porte, des portes de placard blanches, WC à poser, un sol en carrelage de terre cuite, un lavabo suspendu, un plan de toilette en marbre, un sol beige, un plan de toilette multicolore, meuble-lavabo suspendu et boiseries.

Cette image montre un petit WC et toilettes traditionnel avec un placard à porte shaker, des portes de placard blanches, WC à poser, un carrelage bleu, un mur bleu, un sol en carrelage de porcelaine, une vasque, un sol marron, un plan de toilette blanc, meuble-lavabo suspendu et boiseries.

The powder room was completely reinvented. Due to the original space’s compact size, the room was kept as open and airy as possible. The custom vanity is clad in a Walker Zanger stenciled metallic stone tile. Kallista’s wall-mounted faucet and Kohler’s crystal vessel. The marble floor tile were hand painted. One-piece automated Kohler washlet.

Réalisation d'un WC et toilettes tradition avec WC à poser, un mur blanc, un sol en carrelage de terre cuite, un lavabo de ferme, un sol blanc, boiseries et du papier peint.

Exemple d'un WC et toilettes chic avec WC à poser, un mur multicolore, un lavabo encastré, un sol gris, un plan de toilette noir, boiseries et du papier peint.

Dark aqua walls set off brass, white, and black accents and hardware in this colorful, modern powder room.
Inspiration pour un petit WC et toilettes minimaliste avec un placard avec porte à panneau surélevé, des portes de placard noires, WC à poser, un mur bleu, un lavabo encastré, un plan de toilette en marbre, un plan de toilette blanc, meuble-lavabo encastré et boiseries.
Inspiration pour un petit WC et toilettes minimaliste avec un placard avec porte à panneau surélevé, des portes de placard noires, WC à poser, un mur bleu, un lavabo encastré, un plan de toilette en marbre, un plan de toilette blanc, meuble-lavabo encastré et boiseries.

Photo by Laney Lane Photography
Réalisation d'un WC et toilettes en bois brun avec un placard à porte shaker, WC à poser, un mur bleu, un sol en vinyl, un lavabo encastré, un plan de toilette en quartz modifié, un sol marron, un plan de toilette blanc, meuble-lavabo sur pied et boiseries.
Réalisation d'un WC et toilettes en bois brun avec un placard à porte shaker, WC à poser, un mur bleu, un sol en vinyl, un lavabo encastré, un plan de toilette en quartz modifié, un sol marron, un plan de toilette blanc, meuble-lavabo sur pied et boiseries.

Powder room with wainscoting and full of color. Walnut wood vanity, blue wainscoting gold mirror and lighting. Hardwood floors throughout refinished to match the home.

Idée de décoration pour un petit WC et toilettes tradition avec un placard en trompe-l'oeil, des portes de placard marrons, WC à poser, un mur bleu, parquet foncé, un lavabo intégré, un plan de toilette en bois, un sol marron, un plan de toilette marron, meuble-lavabo sur pied et boiseries.

Exemple d'un très grand WC et toilettes chic avec un placard avec porte à panneau surélevé, des portes de placard blanches, WC à poser, un carrelage blanc, un carrelage métro, un mur gris, un sol en carrelage de céramique, un lavabo encastré, un plan de toilette en marbre, un sol gris, un plan de toilette gris, meuble-lavabo suspendu et boiseries.

Upon walking into this powder bathroom, you are met with a delicate patterned wallpaper installed above blue bead board wainscoting. The angled walls and ceiling covered in the same wallpaper making the space feel larger. The reclaimed brick flooring balances out the small print wallpaper. A wall-mounted white porcelain sink is paired with a brushed brass bridge faucet, complete with hot and cold symbols on the handles. To finish the space out we installed an antique mirror with an attached basket that acts as storage in this quaint powder bathroom.

Inspiration pour un petit WC et toilettes traditionnel avec un placard à porte plane, des portes de placard marrons, WC à poser, un mur bleu, un sol en marbre, un lavabo encastré, un plan de toilette en quartz modifié, un sol blanc, un plan de toilette blanc, meuble-lavabo sur pied et boiseries.

Powder Room with wainscoting and tall ceiling.
Idées déco pour un grand WC et toilettes classique avec un placard avec porte à panneau encastré, des portes de placard blanches, WC à poser, un mur gris, un sol en bois brun, un lavabo encastré, un plan de toilette en quartz modifié, un carrelage gris, un sol marron, un plan de toilette blanc, meuble-lavabo suspendu et boiseries.
Idées déco pour un grand WC et toilettes classique avec un placard avec porte à panneau encastré, des portes de placard blanches, WC à poser, un mur gris, un sol en bois brun, un lavabo encastré, un plan de toilette en quartz modifié, un carrelage gris, un sol marron, un plan de toilette blanc, meuble-lavabo suspendu et boiseries.

Cette image montre un WC et toilettes victorien avec un placard avec porte à panneau encastré, des portes de placard blanches, WC à poser, un mur bleu, un sol en marbre, un lavabo posé, un plan de toilette en marbre, un sol gris, un plan de toilette gris, meuble-lavabo sur pied, un plafond en papier peint et boiseries.

In the cloakroom, a captivating mural unfolds as walls come alive with an enchanting panorama of flowers intertwined with a diverse array of whimsical animals. This artistic masterpiece brings an immersive and playful atmosphere, seamlessly blending the beauty of nature with the charm of the animal kingdom. Each corner reveals a delightful surprise, from colorful butterflies fluttering around blossoms to curious animals peeking out from the foliage. This imaginative mural not only transforms the cloakroom into a visually engaging space but also sparks the imagination, making every visit a delightful journey through a magical realm of flora and fauna.

Complete powder room remodel
Exemple d'un petit WC et toilettes avec des portes de placard blanches, WC à poser, un mur noir, parquet clair, un lavabo intégré, meuble-lavabo sur pied, un plafond en papier peint et boiseries.
Exemple d'un petit WC et toilettes avec des portes de placard blanches, WC à poser, un mur noir, parquet clair, un lavabo intégré, meuble-lavabo sur pied, un plafond en papier peint et boiseries.

Cette image montre un WC et toilettes craftsman de taille moyenne avec des portes de placard blanches, WC à poser, un mur rouge, un lavabo de ferme, meuble-lavabo sur pied, boiseries, sol en stratifié et un sol multicolore.

Inspiration pour un WC et toilettes design en bois clair de taille moyenne avec un placard à porte plane, WC à poser, un mur blanc, un lavabo encastré, un sol marron, un plan de toilette gris, meuble-lavabo suspendu et boiseries.
Idées déco de WC et toilettes avec WC à poser et boiseries
1