Idées déco de WC et toilettes avec WC séparés et boiseries
Trier par :
Budget
Trier par:Populaires du jour
1 - 20 sur 133 photos
1 sur 3

Cette photo montre un WC et toilettes bord de mer avec WC séparés, un mur bleu, un lavabo de ferme, boiseries et du papier peint.

Embodying many of the key elements that are iconic in craftsman design, the rooms of this home are both luxurious and welcoming. From a kitchen with a statement range hood and dramatic chiseled edge quartz countertops, to a character-rich basement bar and lounge area, to a fashion-lover's dream master closet, this stunning family home has a special charm for everyone and the perfect space for everything.

Inspiration pour un petit WC et toilettes traditionnel avec un placard à porte shaker, des portes de placard blanches, WC séparés, un mur orange, un lavabo encastré, un plan de toilette en marbre, un plan de toilette noir, meuble-lavabo encastré et boiseries.
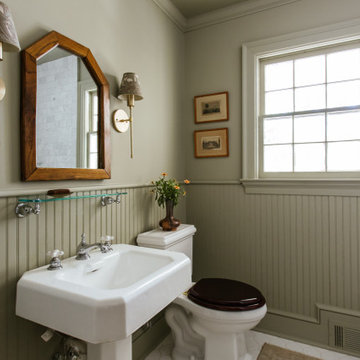
Idées déco pour un WC et toilettes classique avec WC séparés, un mur vert, un sol blanc et boiseries.

Powder room with light gray cabinets and dark gray wainscot detail wall.
Aménagement d'un WC et toilettes campagne de taille moyenne avec un placard avec porte à panneau encastré, des portes de placard grises, WC séparés, un mur gris, une vasque, un plan de toilette en quartz modifié, un plan de toilette blanc, meuble-lavabo encastré et boiseries.
Aménagement d'un WC et toilettes campagne de taille moyenne avec un placard avec porte à panneau encastré, des portes de placard grises, WC séparés, un mur gris, une vasque, un plan de toilette en quartz modifié, un plan de toilette blanc, meuble-lavabo encastré et boiseries.

Inspiration pour un petit WC et toilettes traditionnel avec WC séparés, un mur beige, un sol en carrelage de terre cuite, un lavabo suspendu, un sol multicolore et boiseries.

Cette image montre un WC et toilettes marin en bois brun de taille moyenne avec un placard avec porte à panneau encastré, WC séparés, un mur bleu, un sol en bois brun, meuble-lavabo sur pied et boiseries.
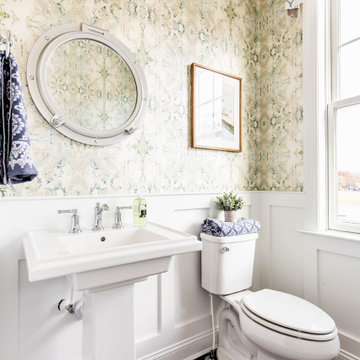
Idées déco pour un WC et toilettes classique avec WC séparés, un mur vert, parquet foncé, un lavabo de ferme, un sol marron et boiseries.
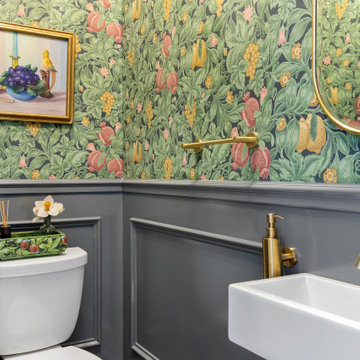
Idée de décoration pour un petit WC et toilettes tradition avec un lavabo suspendu, du papier peint, boiseries, WC séparés et un mur multicolore.
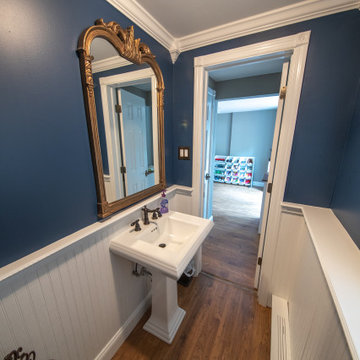
On the entry level off of the kids area/sitting room, in the rear of the home by the back door this powder room provides the family as well as the guests convenient access to a rest room when outside in backyard.

Small powder room remodel. Added a small shower to existing powder room by taking space from the adjacent laundry area.
Cette photo montre un petit WC et toilettes chic avec un placard sans porte, des portes de placard bleues, WC séparés, des carreaux de céramique, un mur bleu, un sol en carrelage de céramique, un lavabo intégré, un sol blanc, un plan de toilette blanc, meuble-lavabo sur pied et boiseries.
Cette photo montre un petit WC et toilettes chic avec un placard sans porte, des portes de placard bleues, WC séparés, des carreaux de céramique, un mur bleu, un sol en carrelage de céramique, un lavabo intégré, un sol blanc, un plan de toilette blanc, meuble-lavabo sur pied et boiseries.
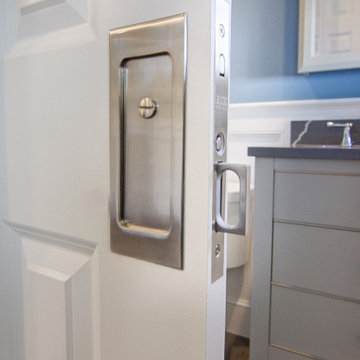
Powder Room make over with wainscoting, blue walls, dark blue ceiling, gray vanity, a quartz countertop and a pocket door.
Cette photo montre un petit WC et toilettes moderne avec un placard à porte plane, des portes de placard grises, WC séparés, un mur bleu, un sol en carrelage de porcelaine, un lavabo encastré, un plan de toilette en quartz modifié, un sol marron, un plan de toilette noir, meuble-lavabo sur pied et boiseries.
Cette photo montre un petit WC et toilettes moderne avec un placard à porte plane, des portes de placard grises, WC séparés, un mur bleu, un sol en carrelage de porcelaine, un lavabo encastré, un plan de toilette en quartz modifié, un sol marron, un plan de toilette noir, meuble-lavabo sur pied et boiseries.

The powder room, located off the kitchen and main entry, is designed with natural elements in mind. Including, the stone rock knobs, walnut live edge countertop, and cross sections of firewood wallpaper.
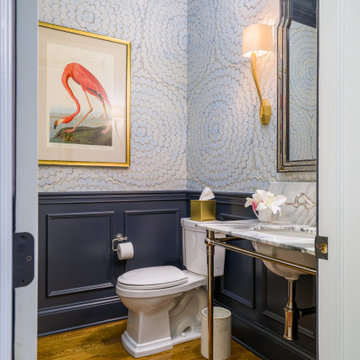
Partial gut and redesign of the Kitchen and Dining Room, including a floor plan modification of the Kitchen. Bespoke kitchen cabinetry design and custom modifications to existing cabinetry. Metal range hood design, along with furniture, wallpaper, and lighting updates throughout the first floor. Complete powder bathroom redesign including sink, plumbing, lighting, wallpaper, and accessories.
When our clients agreed to the navy and brass range hood we knew this kitchen would be a showstopper. There’s no underestimated what an unexpected punch of color can achieve.
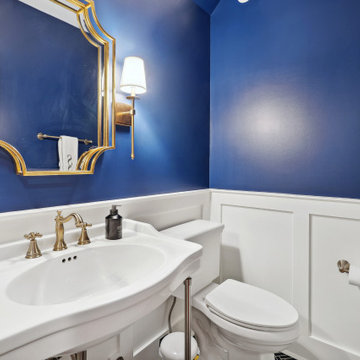
Cette photo montre un petit WC et toilettes chic avec WC séparés, un mur bleu, un sol en carrelage de porcelaine, un plan vasque, un sol noir et boiseries.

A transitional powder room with a new pinwheel mosaic flooring and white wainscot rests just outside of the kitchen and family room.
Cette photo montre un petit WC et toilettes tendance avec un placard en trompe-l'oeil, des portes de placard blanches, WC séparés, un mur bleu, un sol en carrelage de porcelaine, un lavabo encastré, un plan de toilette en quartz, un sol blanc, un plan de toilette blanc, meuble-lavabo sur pied et boiseries.
Cette photo montre un petit WC et toilettes tendance avec un placard en trompe-l'oeil, des portes de placard blanches, WC séparés, un mur bleu, un sol en carrelage de porcelaine, un lavabo encastré, un plan de toilette en quartz, un sol blanc, un plan de toilette blanc, meuble-lavabo sur pied et boiseries.
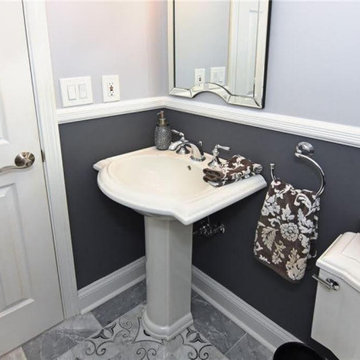
An interior design collaboration with the homeowners offers a well connected transitional style throughout the home. From an open concept kitchen and family room, to a guest powder room, spacious Master Bathroom, and coordination of paint and window treatments for the Living Room, Dining Room, and Master Bedroom. Interior Design by True Identity Concepts.
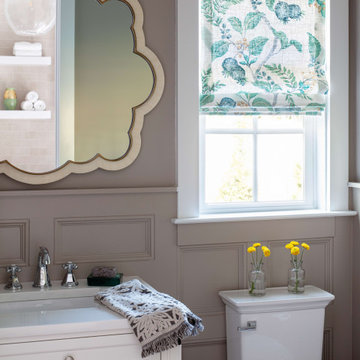
Réalisation d'un WC et toilettes tradition avec un placard en trompe-l'oeil, des portes de placard blanches, WC séparés, un mur gris, un sol en bois brun, un lavabo encastré, un plan de toilette en quartz modifié, un sol marron, un plan de toilette blanc, meuble-lavabo encastré et boiseries.

Small powder room remodel. Added a small shower to existing powder room by taking space from the adjacent laundry area.
Idées déco pour un petit WC et toilettes classique avec un placard sans porte, des portes de placard bleues, WC séparés, des carreaux de céramique, un mur bleu, un sol en carrelage de céramique, un lavabo intégré, un sol blanc, un plan de toilette blanc, meuble-lavabo sur pied et boiseries.
Idées déco pour un petit WC et toilettes classique avec un placard sans porte, des portes de placard bleues, WC séparés, des carreaux de céramique, un mur bleu, un sol en carrelage de céramique, un lavabo intégré, un sol blanc, un plan de toilette blanc, meuble-lavabo sur pied et boiseries.

Tiny powder room with a vintage feel.
Réalisation d'un petit WC et toilettes tradition avec un mur bleu, un sol en carrelage de porcelaine, un sol marron, un plan de toilette blanc, WC séparés, un lavabo de ferme et boiseries.
Réalisation d'un petit WC et toilettes tradition avec un mur bleu, un sol en carrelage de porcelaine, un sol marron, un plan de toilette blanc, WC séparés, un lavabo de ferme et boiseries.
Idées déco de WC et toilettes avec WC séparés et boiseries
1